This post contains affiliate links.
Has anyone noticed that in the middle of the chaos of the past few years, so many people have been turning back to more straightforward, older ways? Suddenly, everyone’s baking sourdough or taking up knitting. Well, that was the case for Brian! After spending much of 2020 in his quiet cabin, he built a mortise and tenon barn and got the idea to build tiny homes with the same old-fashioned joinery skills!
He contacted us to show off one of their beautiful THOWs, built from wood sourced from his 40-acre property in Pennsylvania! Now, the homes are built by talented Amish carpenters using these long-lost (or at least infrequently used) skills to create true works of functional art. What do you think?
Don’t miss other attractive tiny homes like this – join our FREE Tiny House Newsletter!
Mortise and Tenon Tiny House on Wheels Built with Stunning Amish Craftsmanship!
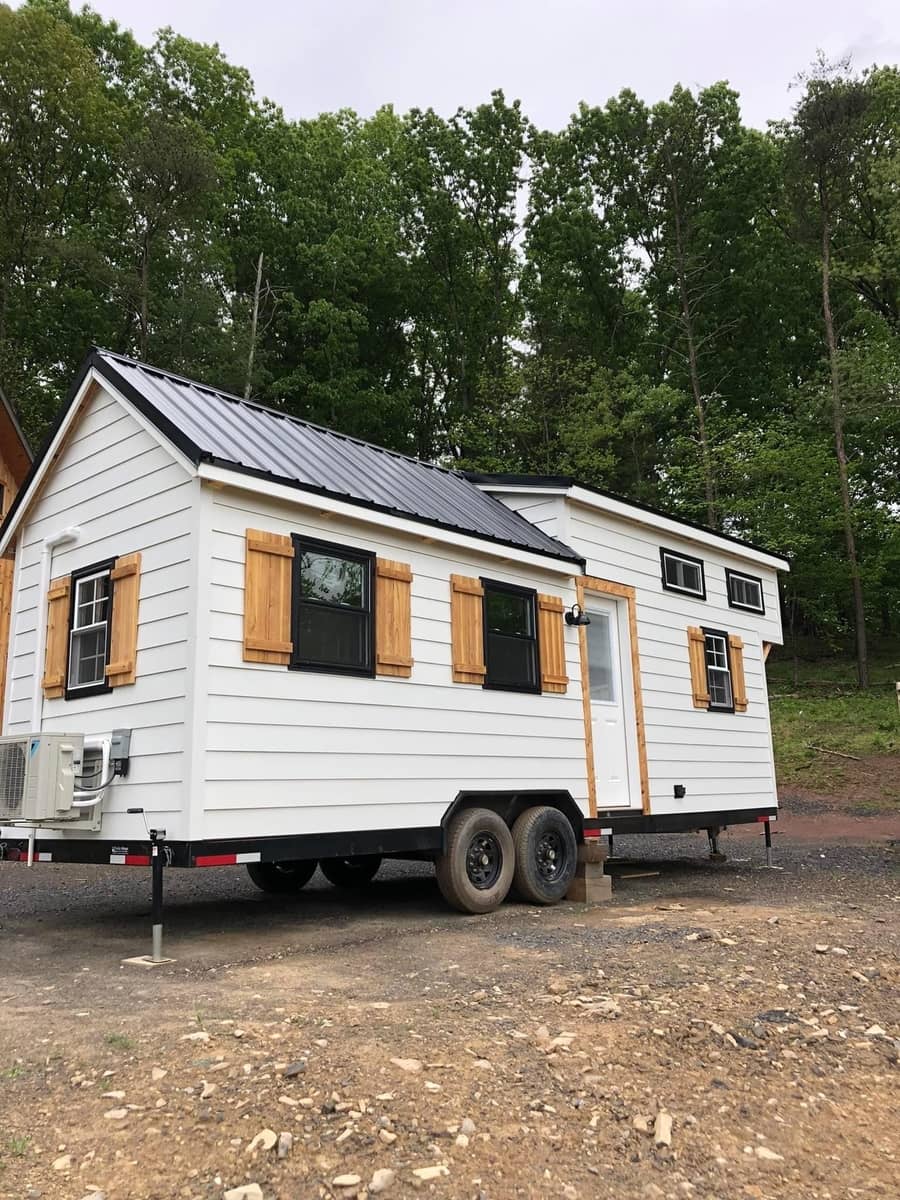
Images via Tiny Timbers
Wow! This is so gorgeous.
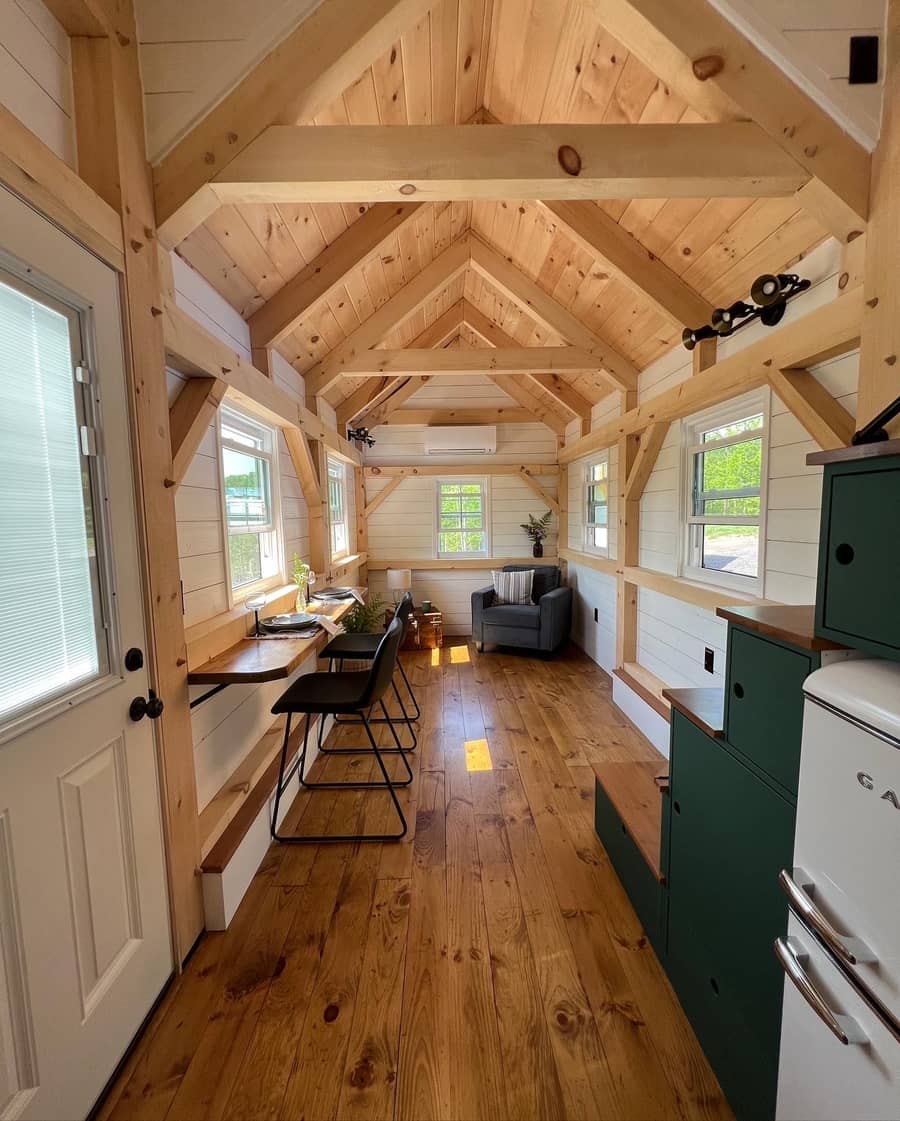
Images via Tiny Timbers
Plenty of space where you could put a couch.
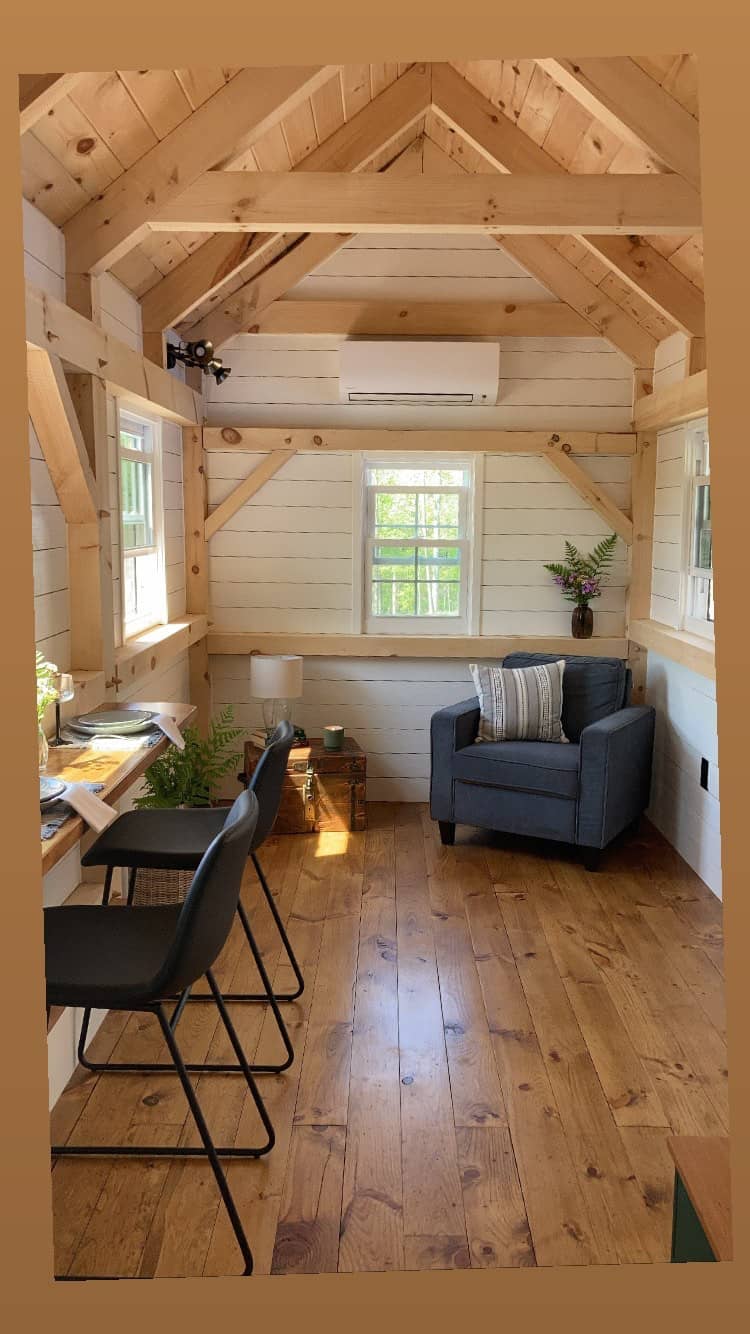
Images via Tiny Timbers
Love the hunter green cabinet color.
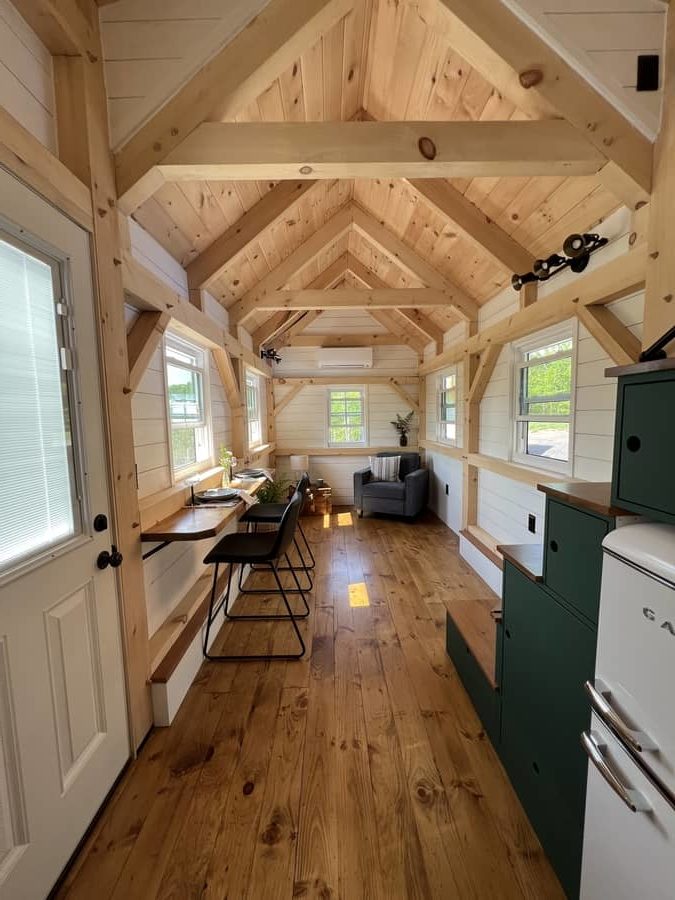
Images via Tiny Timbers
Nice little bar area in front of the window.
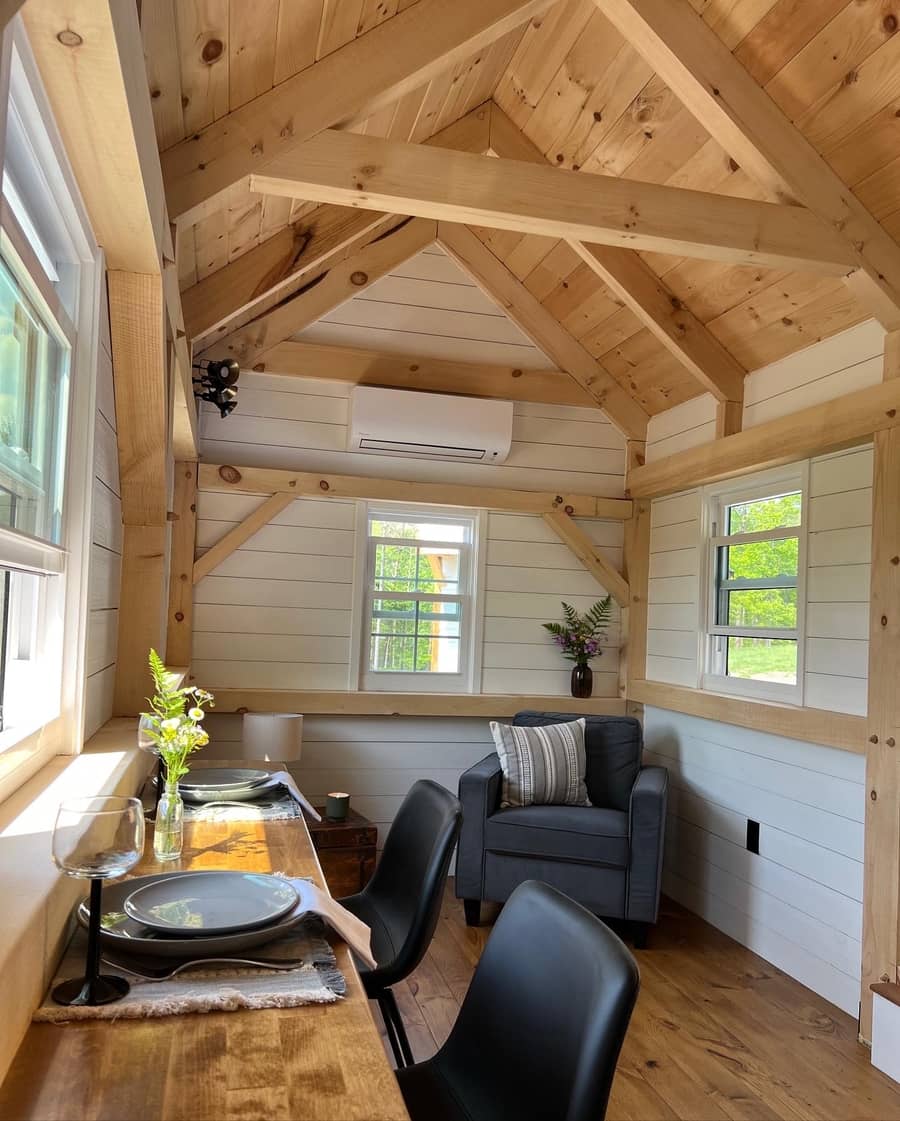
Images via Tiny Timbers
The galley kitchen and a closer view of the cabinets.

Images via Tiny Timbers
Shower stall with Farmhouse accents.
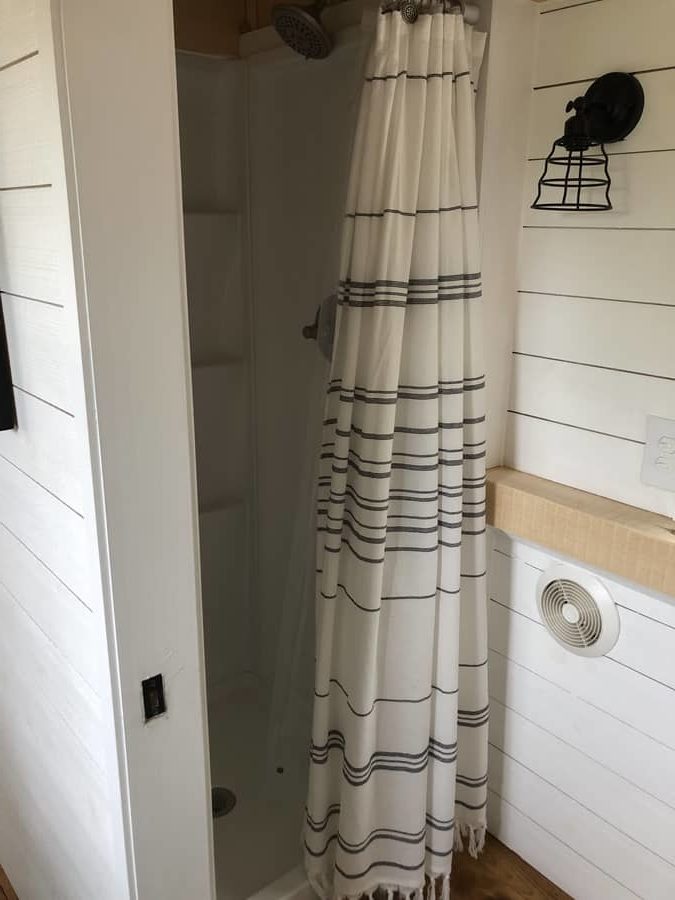
Images via Tiny Timbers
Separette Toilet is a great off-grid choice.
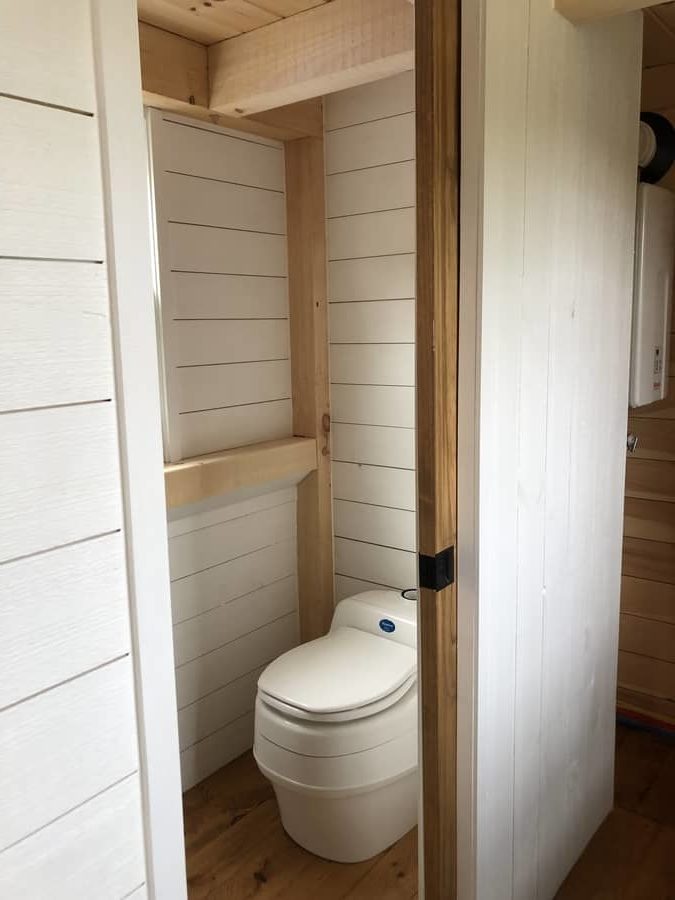
Images via Tiny Timbers
Looking up to the loft bedroom.
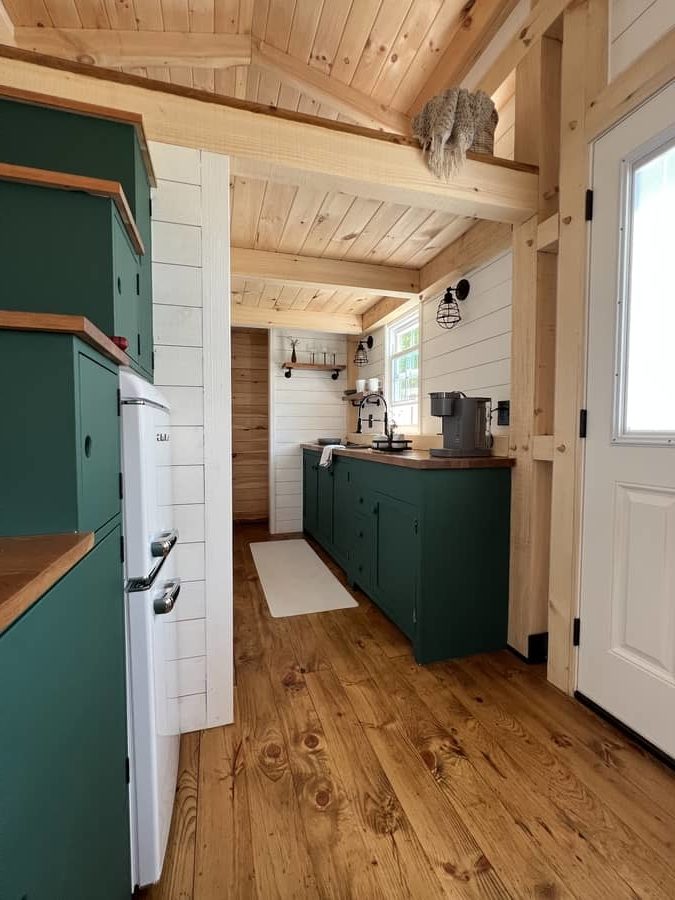
Images via Tiny Timbers
Fall asleep looking at this stunning ceiling.
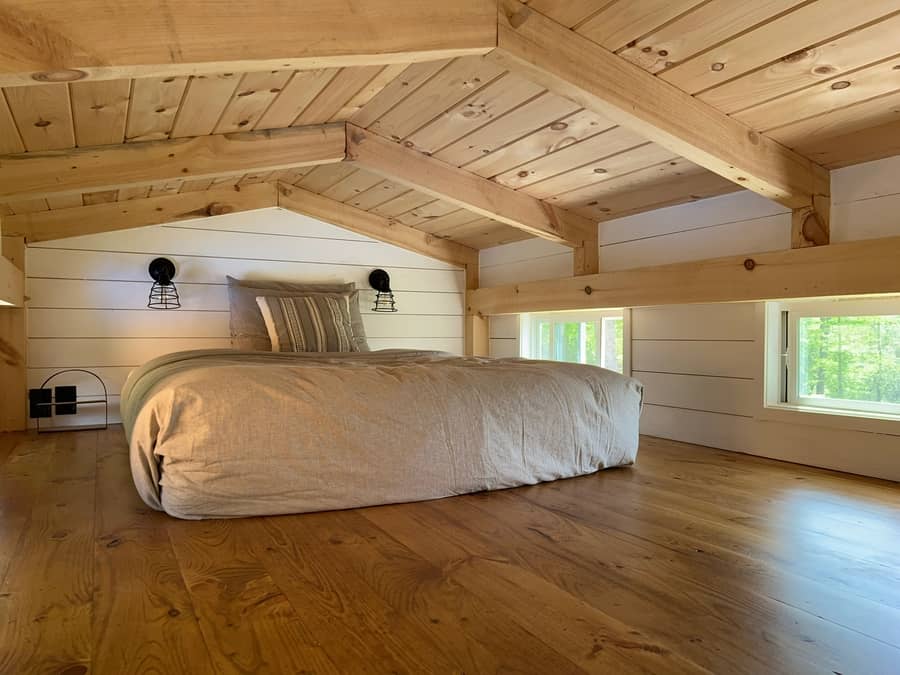
Images via Tiny Timbers
From this angle, you can see the workmanship up close.
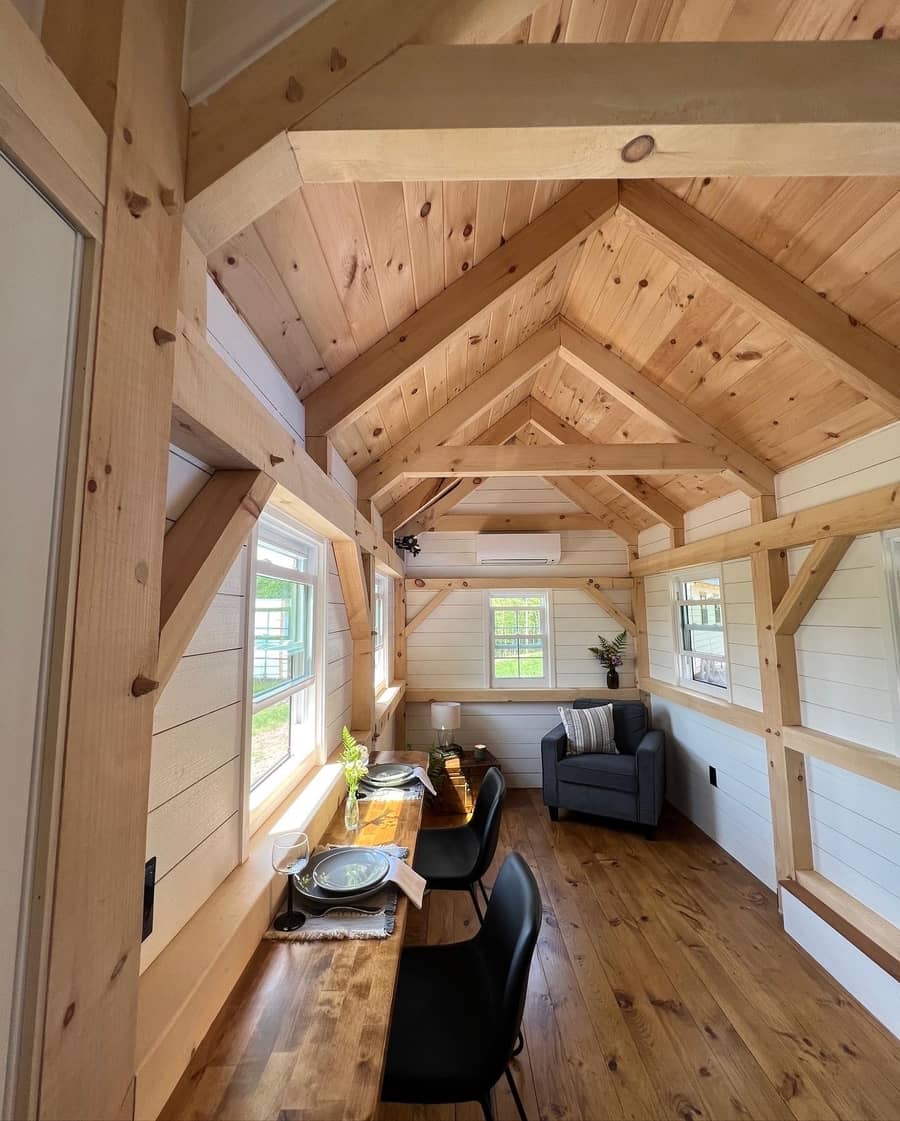
Images via Tiny Timbers
VIDEO TOUR:
So what’s the story behind your tiny house?
After working 13 years in owning/operating a successful roofing and siding company in Lancaster, Brian wanted to spend more time with his family. During covid times our family found ourselves spending more time at our Cabin, in Huntingdon County, Pa, that is tucked back in the woods on 40 acres. We never wanted to leave it was so peaceful and quiet and got to escape the business of Lancaster!
When we finally realized we wanted to move to the cabin permanently, Brian sold his roofing business to follow his dreams to live in his cabin tucked back in the woods. After putting up a mortise and tenon barn out back, we fell in love with the whole process of putting up mortise and tenon structures and the craftsmanship of it all, is where we thought how cool would it be if we could share this same experience and the beauty of mortise and tenon , timber frames, with others!
We were always intrigued with the tiny house movement , it gave us the idea to come up with timber framed tiny homes! With Brians experience in home improvements and owning and operating his own business, we took a leap of FAITH and started up Tiny Timbers.
At Tiny Timbers we use locally sourced wood, here from PA!
Enjoy a mortise and tenon tiny home built from trees in our backyard.
Whether you want to leave behind a life of materialism, live in a greener way, or create a quiet corner of the woods to escape to, a tiny home will help you focus on what matters most to you.
At Tiny Timbers, we’re here to help you create a tiny home that aligns with the lifestyle you want to live.
Our tiny homes are hand-crafted by local Amish carpenters. Compared to modern framing techniques, mortise and tenon frames last longer and look nicer.
All of the white pine and hemlock lumber used to build your home is cut and milled by us from our 40 acre property in the heart of PA.
Details:
For sale: $78,500! This beautiful 8.5×26 has a 40 year metal roof LP Smart siding diamond cote 30 yr paint warranty New construction Vinyl double hung windows Rinnai propane tankless hot water heater Stainless steel sink Standard flushing toilet hookup or Option to come with composting toilet Sliding solid wood pocket door Closed cell R28 in floor. R 15 walls closed cell Rr18 closed cell ceiling Mortise and tenon frame with shiplap interior 100 amp breaker panel with rv hook up style 4 prog 220 Led adjustable track lighting Daikin mini split for Ac and Hot air 2 burner electric stove top Cedar shutters made locally. Beautiful handcrafted staircase with storage . Cherry tops and painted in a beautiful green color. Butcher block counter top and eating table! Loft to be able to fit queen size mattress comfortably. 32” stand up shower Galanz cube fridge.
We currently have another 8.5×26 that will be finished soon! And working on two 10x30s as well!
Learn More:
Related stories:
- Modern 390-sq.-ft. Cabin Plans
- Gorgeous French Cabin in the Wild
- Off-Grid “Knowe Lodge” Cabin in Scotland
Our big thanks to Brian for sharing! 🙏
You can share this using the e-mail and social media re-share buttons below. Thanks!
If you enjoyed this you’ll LOVE our Free Daily Tiny House Newsletter with even more!
You can also join our Small House Newsletter!
Also, try our Tiny Houses For Sale Newsletter! Thank you!
More Like This: Tiny Houses | THOWs | Tiny House Builders | Tiny Homes for Sale
See The Latest: Go Back Home to See Our Latest Tiny Houses
This post contains affiliate links.
Natalie C. McKee
Latest posts by Natalie C. McKee (see all)
- Urban Payette Tiny House with Fold Down Deck! - April 25, 2024
- Luxury Home Realtor’s Tiny House Life in Florida - April 25, 2024
- Handcrafted, Eco-Bohemian Tiny House with a Deck - April 25, 2024






Usually, the Mortice and Tendon system is used with SIPES. It would be nice to see this unit framed so we know the structure components. I feel 8.5 width loses too much function to justify added timbers. A 10′ WIDE would equate better for me although anything less than 12′ wide is a camper in my view. Keeping in mind the 140 million North Americans who are going to be displaced by sea rise by the end of this century, SOMEBODY should be thinking about where they are going to live and HOW. REALIZE the GOVERNMENT is NOT on our side, unless you are the Filthy Riech…
You can check their FB page, “Tiny Timbers PA”, they’ve posted a number of short videos documenting their builds… Timber framing, ZIP System R Sheeting, etc. and they’re not limited to THOWs and can build it as a cabin or larger foundation structure.
Thanks James
Gorgeous! The craftsmanship is fabulous…the whole thing is a delight. I would really love to see one that was 10′ wide with a downstairs bedroom as something like this would be the perfect ADU for Seniors who want their own place but also want to live close to relatives as they get older. Independently dependent. Maybe have a storage loft above the bathroom, though. Having a bedroom downstairs would be perfect for those who can’t or don’t want to climb stairs. I would hope that these wonderful little cottages could be customized. Thanks for sharing this beautiful little gem!
Yes, it says right on their home page that they’re fully customizable. They also make Timber Framed Cabins, which means they aren’t limited to THOW optimized designs.
On this model the only thing I see that I would change is to add a wrought iron railing across the upstairs bedroom. Wouldn’t want to get up at night and fall out of the loft. That’s just a safety feature in my opinion or a 1/2 wall whichever but the openness of the railing with 2 or 3 rails would allow to still see downstairs and have the safety of not falling off.
Love it! But I would make a few changes. I would put in a apartment size stove,Railing on the other side of stairs and a railing at the end of the loft.
This is a work of art. Absolutely beautiful! It gives you the feeling of permanence and stability. Simple, functional, lovely design and decorating. Great job!
I love it too. You could put a Murphy bed downstairs and use the upstairs for a study, guest room, storage or whatever if you are older. It does need a guardrail and I would not go for the green paint, but these are easy fixes and it’s one of the most attractive Tiny’s I have seen at a reasonable price I really like this builder