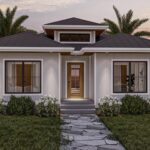The plans for this Jennings cottage are perfect if you want a small family home with the option for a finished basement. These plans have a built-in covered porch off the open-concept living room and kitchen, and another covered porch is created below the walk-out basement. The main floor includes two similarly sized bedrooms, a [...]
Small House Plans
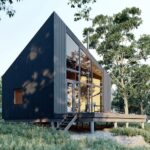
925 sq. ft. Outpost Plus Cabin Plans by Den
The Outpost Plus is a two-bedroom small house design with 925 square feet of living space. There’s a first-floor bedroom as well as a loft bedroom accessible via a standard staircase. The main living area enjoys vaulted ceilings and a wall of windows that let natural light flood in, and allow you to take in [...]
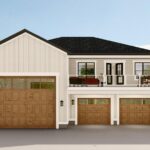
967 Sq. Ft. Home Plans with RV Garage!
While these plans are generally intended for someone with a “big house” looking for a detached garage and a guest suite or ADU, they’re not a bad option for someone wanting a smaller footprint. You get a 967-square-foot living area with one large single bedroom, an excellent room for entertaining, and a spacious garage that [...]
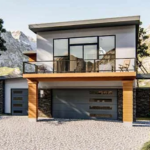
Small House with Big Garage
This modern house design is excellent for someone with multiple vehicles or who might want to do a basement/garage conversion since it features a three-bay garage on the first floor. The living space is all on the second level and is about 932 square feet. What do you think of this layout? The design has [...]

Hummingbird Extended: 860 sq. ft. Home Plans
These 860 sq. ft. house plans include a private primary suite on one end of the home and a guest room on the other for privacy. In the center of the house is an open-concept kitchen and living area that look out of large windows that fold open to let the indoors and “chill deck” [...]

Yuki: 600 Sq. Ft. Cottage Plans
Small House Catalog just released some new small house plans! The Yuki is a two-bedroom Nordic-style house with an extended, thin living area and a kitchen at one end. The bedrooms come off the main area, with a small hallway that houses the laundry, a closet, and a 3/4 bathroom. Each side of the home [...]
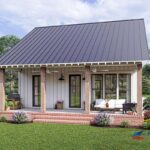
960 sq.ft. 2 Bedroom Cottage Plans
These 960-square-foot cottage plans are perfect for a family who wants to downsize but needs some wiggle room. It can comfortably sleep four regularly with two bedrooms and a shared bathroom. The kitchen, living, and dining space share a great room with vaulted ceilings and a brick fireplace for ambiance. The front and back each [...]

