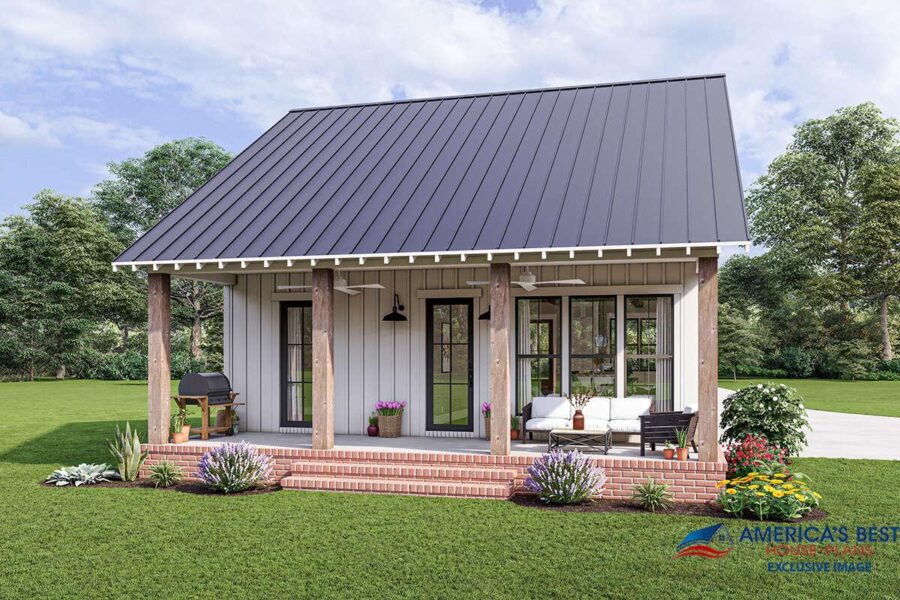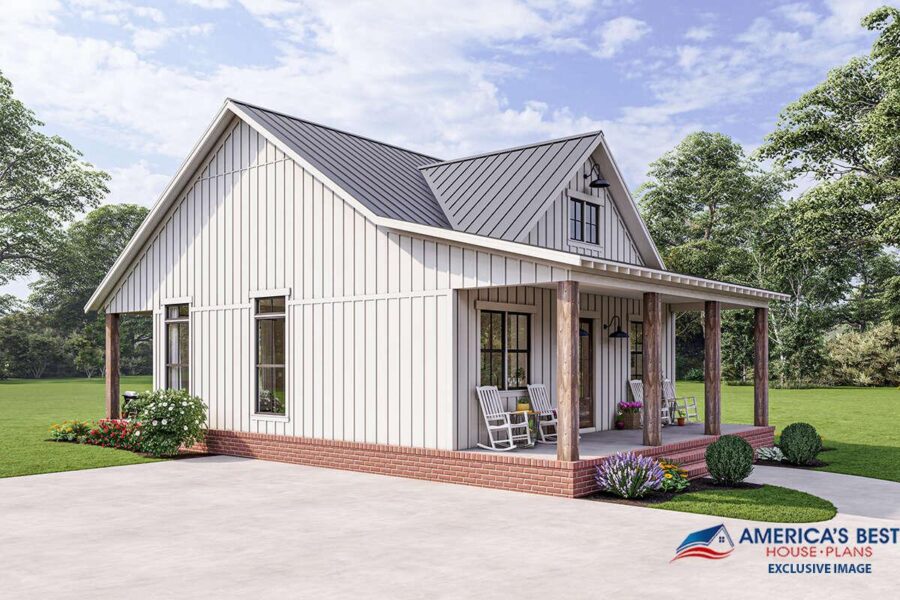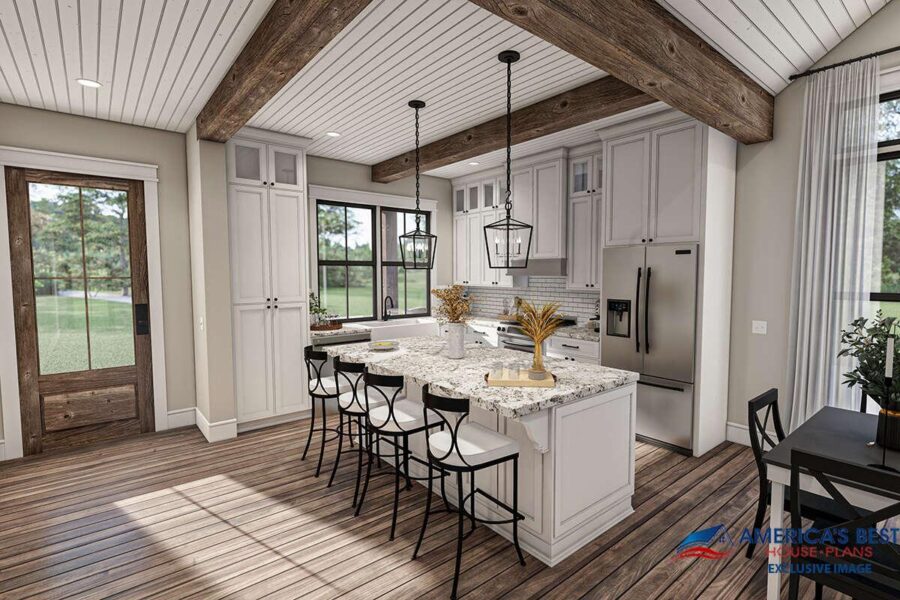This post contains affiliate links.
These 960-square-foot cottage plans are perfect for a family who wants to downsize but needs some wiggle room. It can comfortably sleep four regularly with two bedrooms and a shared bathroom.
The kitchen, living, and dining space share a great room with vaulted ceilings and a brick fireplace for ambiance. The front and back each share covered porches, which you can enjoy during warmer weather. What do you think of these small house plans?
Don’t miss other interesting tiny house plans like this – join our FREE Tiny House Newsletter for more!
Double Porch Cottage w/ Great Room

Images via America’s Best House Plans
The front of the home has a beautiful covered porch.

Images via America’s Best House Plans
Here’s the side view, with beautiful board and batten siding.

Images via America’s Best House Plans
The kitchen has a long island that seats four.

Images via America’s Best House Plans
The great room fits the dining space and living room.

Images via America’s Best House Plans
I love the brick fireplace. So classy.

Images via America’s Best House Plans
One of the doors leads to the hallway, and the other is the closet.

Images via America’s Best House Plans
The farmhouse sink has a view out of a double window.

Images via America’s Best House Plans
The bathroom is good-sized.

Images via America’s Best House Plans
It also includes a tub/shower stall.

Images via America’s Best House Plans
This is one of the bedrooms.

Images via America’s Best House Plans
And the other one is nearly the same size.

Images via America’s Best House Plans
This door leads into the kitchen.

Images via America’s Best House Plans
Do you like this layout?

Images via America’s Best House Plans
Details:
This precious Cottage house plan features a charming front covered porch to entice your family and friends into the home. Measuring the width of the exterior, the front porch offers beautiful aesthetic detailing with its exposed rafters, warm wooden beams, brick staircase and a symmetrical front entrance. The centrally located front door grants access into the open floor plan where there are approximately 960 square feet of living space. Moving through the space, is a large kitchen with a level eating bar/island where food prep and conversation can be enjoyed. A pantry and counter and cabinet space complete the kitchen before entering the adjoining living and dining room. There are vaulted ceiling heights, decorative beams and an electrical fireplace for warmth and character. The rear wall of the living room features a three window wall and outdoor access to the rear covered porch; this porch is identical to the front porch, measures 30’ x 8’ and offers ceiling heights of 10’4”, perfect for outdoor entertaining, dining or “hanging out” with family and friends.
There are two bedrooms and one bath along the hall corridor which is accessed from the living/dining spaces. The rear bedroom features 10’ ceiling heights and a back entrance along with ample closet space. The front bedroom features window views onto the side yard and front porch and, again, there is plentiful closet space. Along the hallway is a stackable washer and dryer and the shared bathroom. The bathroom is highlighted with a large vanity and linen space that also features a toilet area and a tub/shower combination. This is a wonderful vacation home or forever home for a couple looking to downsize.
Learn more:
Related stories:
- 1035 sq. ft. Farmhouse Style Small House Plans!
- Small Home Plans w/ A Mudroom!
- 16 × 26 Modern Small Home Plans
You can share this using the e-mail and social media re-share buttons below. Thanks!
If you enjoyed this you’ll LOVE our Free Daily Tiny House Newsletter with even more!
You can also join our Small House Newsletter!
Also, try our Tiny Houses For Sale Newsletter! Thank you!
More Like This: Tiny Houses | Small Houses | Small House Plans | Cabins | Tiny House Plans
See The Latest: Go Back Home to See Our Latest Tiny Homes
This post contains affiliate links.
Natalie C. McKee
Latest posts by Natalie C. McKee (see all)
- The Maury River Treehouse by Local Craftsmen - May 2, 2024
- Bliss Ridge Farm Treehouse w/ Mountain Views - May 2, 2024
- Eagles Nest Cabin in West Virginia - May 2, 2024






I love the layout but I would decrease the size of one porch for a small bathroom.
This is of course very nice. However, I look for tiny homes in less than 500 ft or less. This place is actually bigger than the house I was born in. People got used to 2500 & more feet of wasted space.
This is nice but not small.
I like it but I will like a bathroom in the master room Why ur company don’t have any of these tiny home for Disabled people to live in over in Wilson NC . How can we get one send something thur my email Please.