This post contains affiliate links.
Want to downsize but don’t want to commit to something under 400 square feet? The house plan below is excellent for a family because it offers three separate bedrooms and a nice open-concept kitchen and living room in the middle of the home. It even includes two bedrooms and a mudroom!
Because it’s all on one floor, it can also act as a “forever home” or a design for retirees who have frequent visits from grandkids or want to use one of the bedrooms as an office or craft room. What’s your favorite part of these plans?
Don’t miss other attractive tiny house plans like this – join our FREE Tiny House Newsletter for more!
3 Bedroom Single-Level Farmhouse Plans
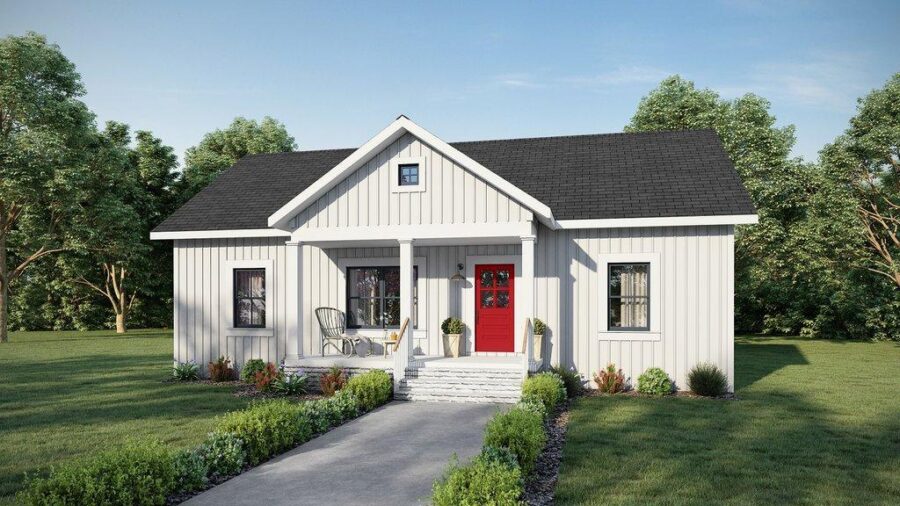
Images via House Plans
Here’s an actual photo of a house built with these plans.

Images via House Plans
The kitchen and living room flow together.

Images via House Plans
There’s space for an eat-in island.
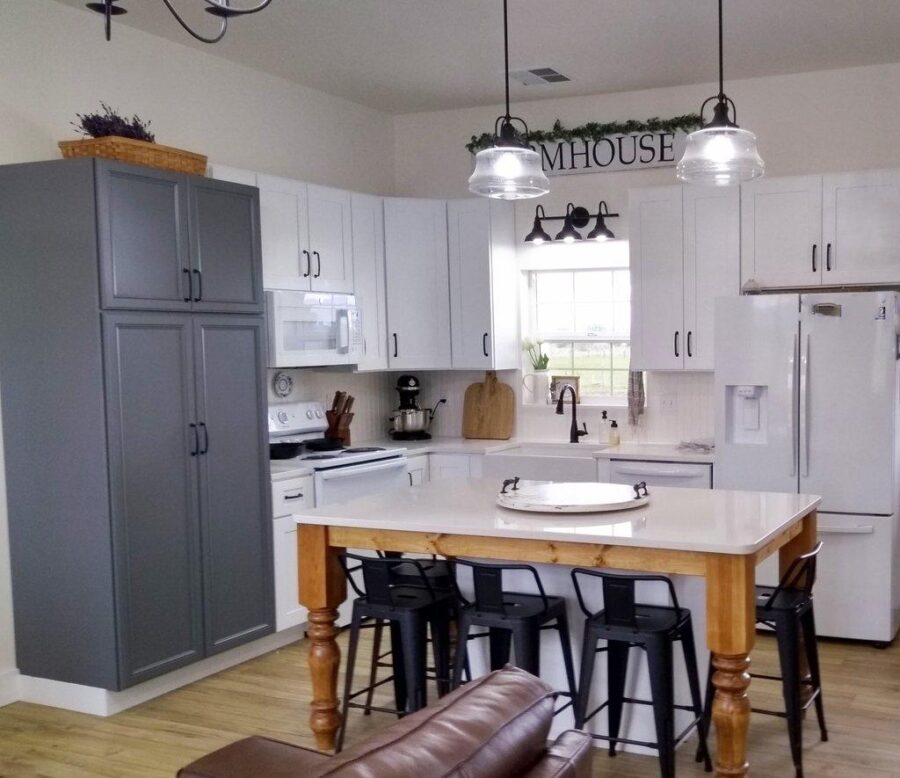
Images via House Plans
The living room has double windows.

Images via House Plans
There’s a little mudroom space near the front door.

Images via House Plans
The house has two full bathrooms.

Images via House Plans
There’s a laundry center that fits a washer and dryer.
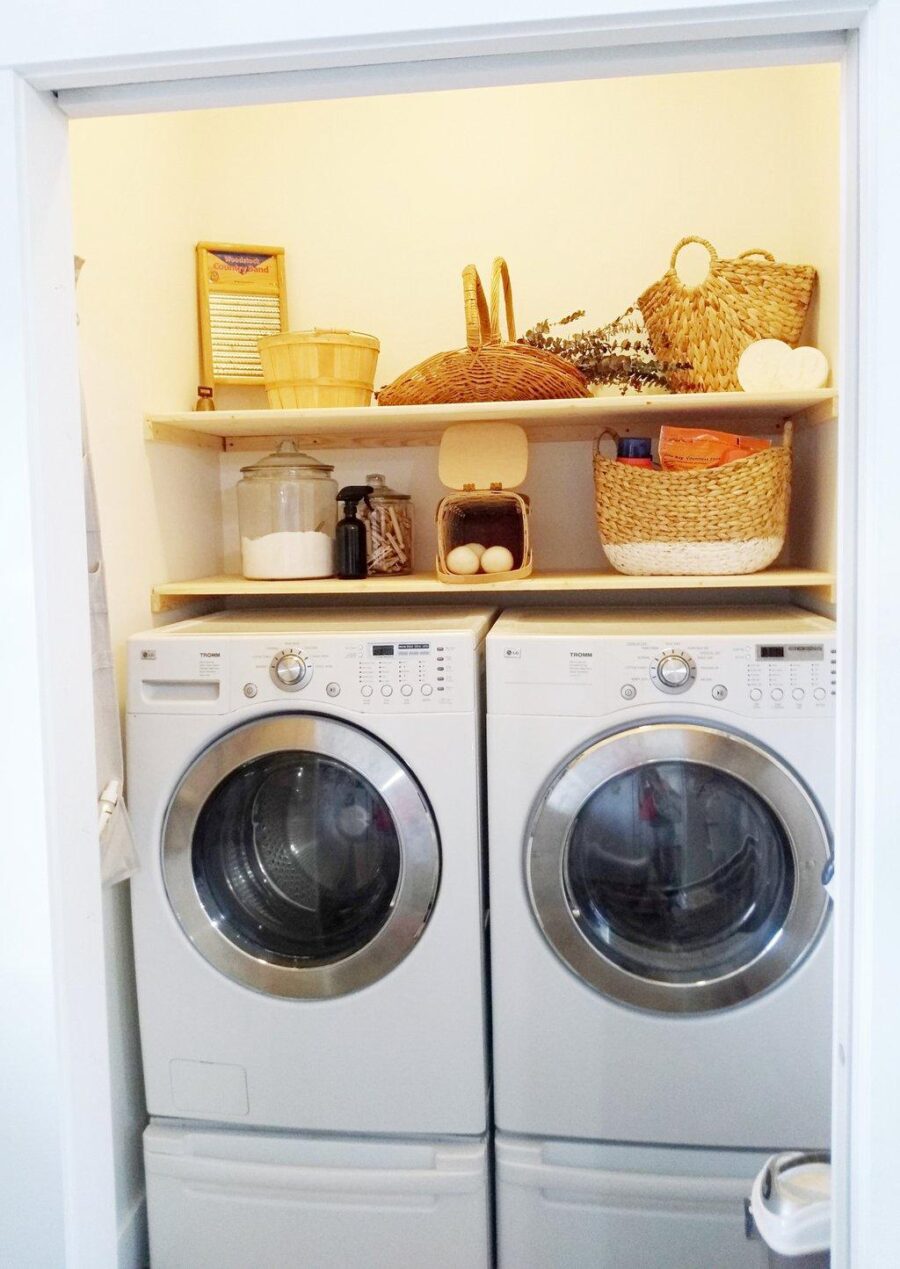
Images via House Plans
Here’s a rendering of the space with other options for decor.
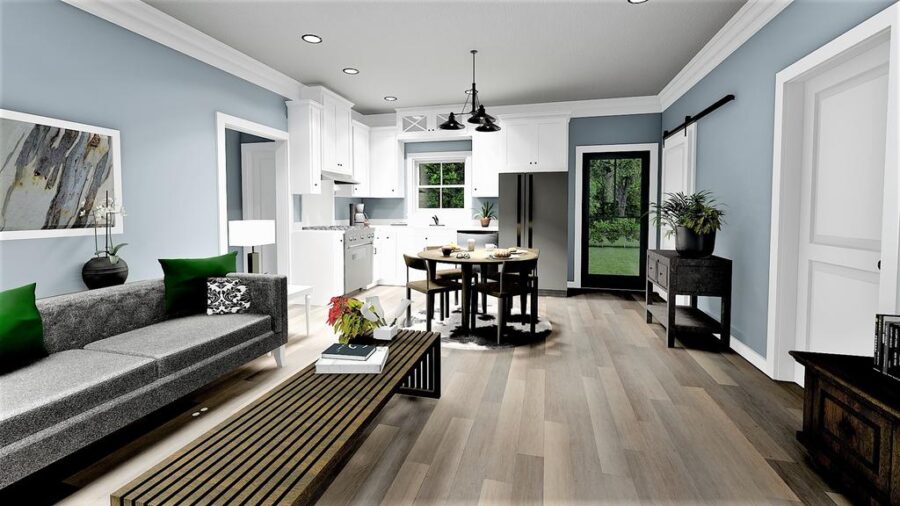
Images via House Plans
The rendering fits a round table instead of an island.
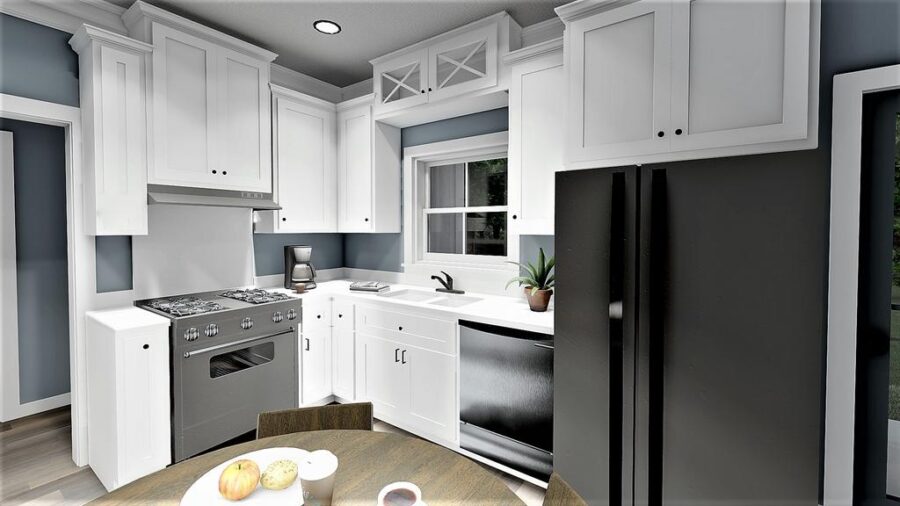
Images via House Plans
The blue gives it a more modern feel.
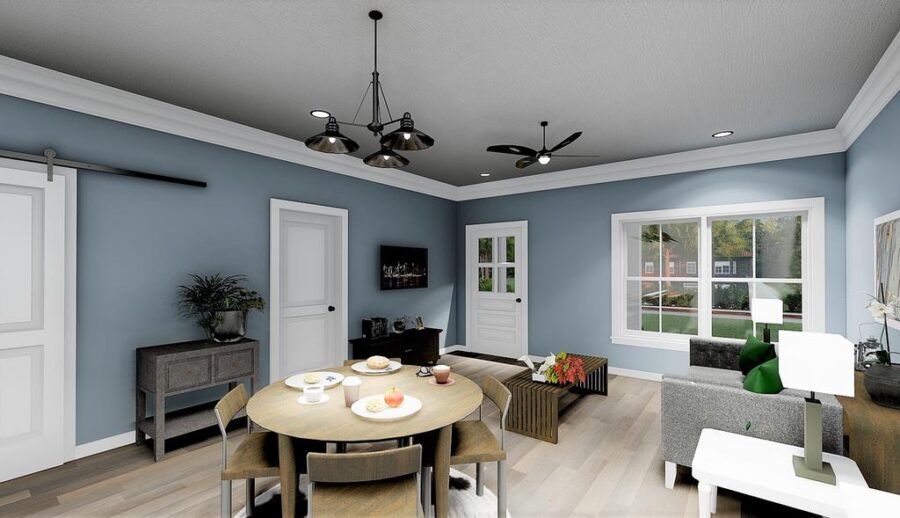
Images via House Plans
There are two bedrooms and a bathroom off to the right.

Images via House Plans
The primary bedroom and bathroom are on the opposite side of the living area.

Images via House Plans
Here’s a look at the house with the roof off.
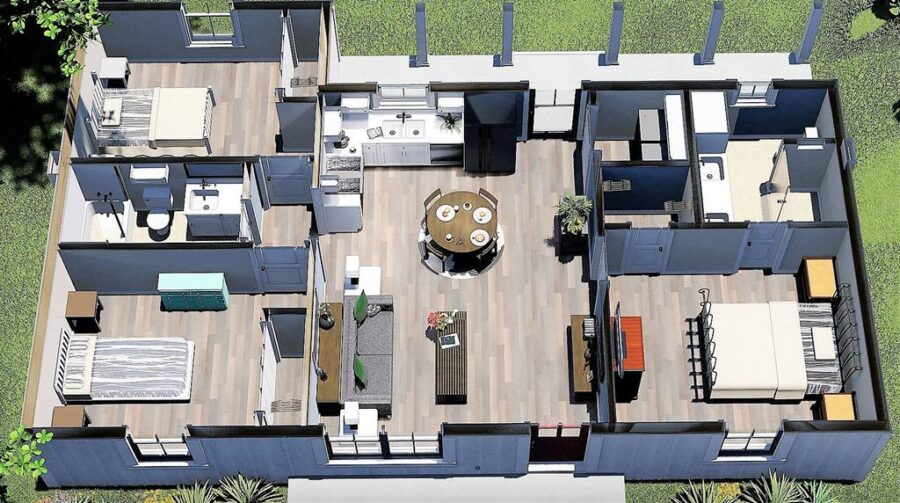
Images via House Plans
Here, it is turned to the side.
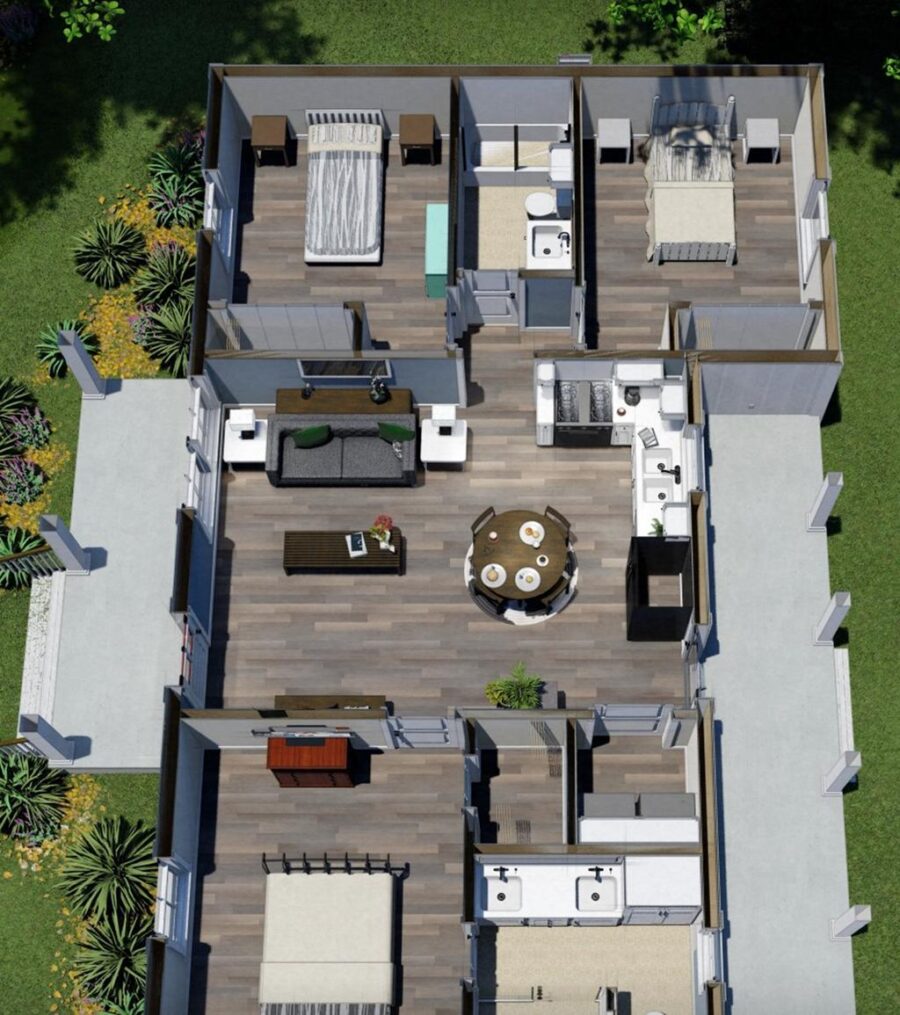
Images via House Plans
The house looks so quaint!

Images via House Plans
There’s a covered porch off the back of the home.

Images via House Plans
Details:
- Split bedroom layout for privacy.
- The open kitchen/dining and great room are perfect for entertaining, and the layout creates a larger, more spacious feel.
- The master bedroom is separated from the other bedrooms for privacy and has a walk-in closet.
- The master bath has dual sinks, plenty of storage, and a large custom shower.
- The laundry room is tucked off the kitchen and hidden with a sliding barn-style door.
- Bedrooms 2 and 3 share a nice-sized bath.
- The rear porch is covered and 6 feet deep – perfect for expanding your living space outdoors.
Learn more:
Related stories:
- 1000-sq.-ft. Tye Haus A-Frame Cabin With Tiny House Style
- Small Home Plans w/ A Mudroom!
- 595 sq. ft. Small House Plans
You can share this using the e-mail and social media re-share buttons below. Thanks!
If you enjoyed this you’ll LOVE our Free Daily Tiny House Newsletter with even more!
You can also join our Small House Newsletter!
Also, try our Tiny Houses For Sale Newsletter! Thank you!
More Like This: Tiny Houses | Small Houses | Small House Plans | Cabins | Tiny House Plans
See The Latest: Go Back Home to See Our Latest Tiny Homes
This post contains affiliate links.
Natalie C. McKee
Latest posts by Natalie C. McKee (see all)
- Couple’s DIY Van with Clever Desk & Heating System - May 3, 2024
- Maury River Timber Cabin - May 2, 2024
- Bliss Ridge Farm Treehouse w/ Mountain Views - May 2, 2024





