This post contains affiliate links.
Just before the world changed in 2020, Alyssa and her husband decided to take a leap of faith and build their flagship tiny home, The Bella! They love designing and wanted to be home more with their 3 beautiful daughters. Once they sold The Bella, they decided to build another and another — and now they are on house #8!
Below are pictures of their popular tiny home, The Aspen. The 24’ x 8’ house features a spiral staircase and a gable roof feature in the kitchen. The Aspen is perfect for a couple and even as an AirBnb as it can comfortably sleep 4!! This model starts at $79,999 for a basic and goes up from there.
Don’t miss other amazing tiny homes like this – join our FREE Tiny House Newsletter for more!
Tiny Home with Tub and Luxury Bathroom

Images via @korallustinyhomes/Instagram
Before tiny homes, they remodeled 3 “normal” homes, and he worked with his dad’s concrete company.
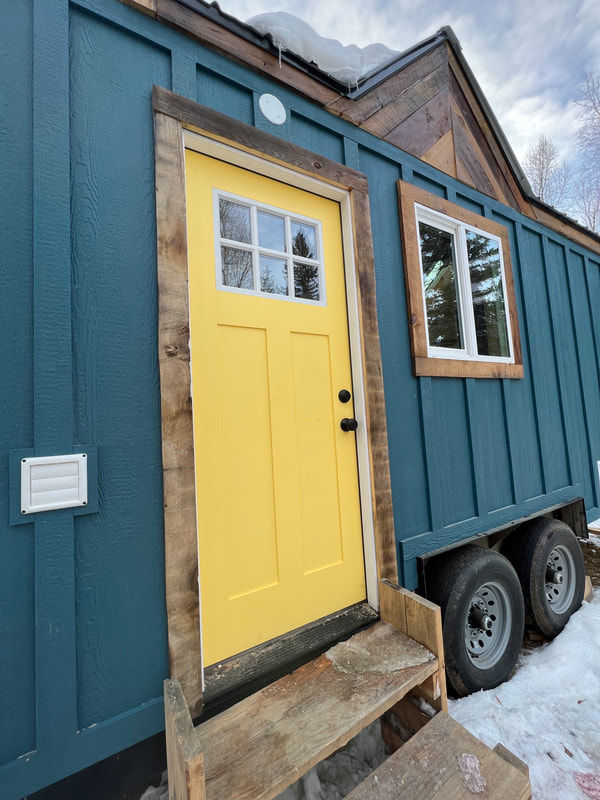
Images via @korallustinyhomes/Instagram
Their future plans include building their brand in the tiny house industry and even building a tiny home community in SW Colorado.
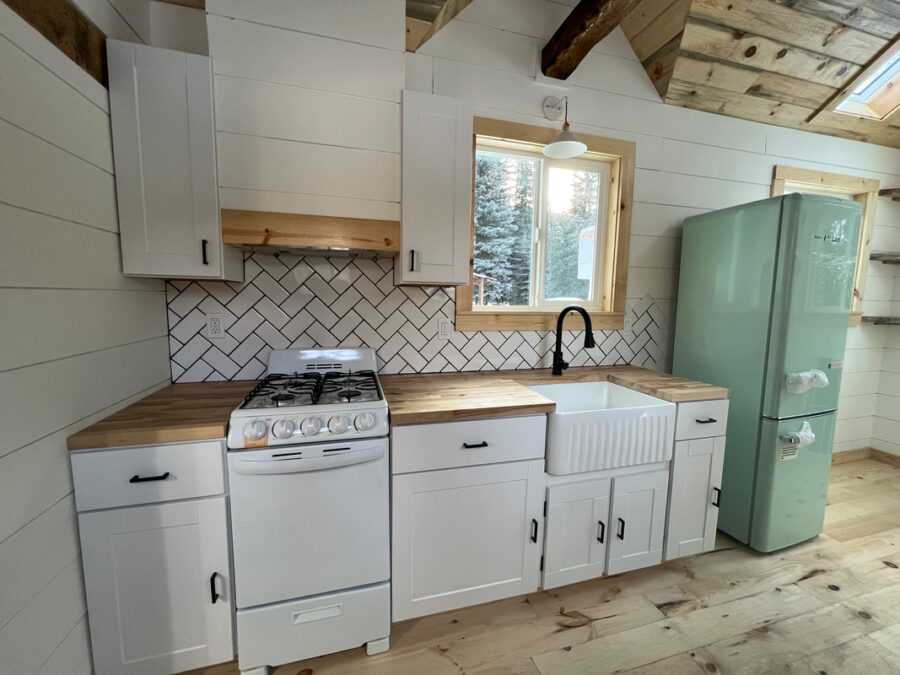
Images via @korallustinyhomes/Instagram
Gorgeous exposed beams on the ceiling.
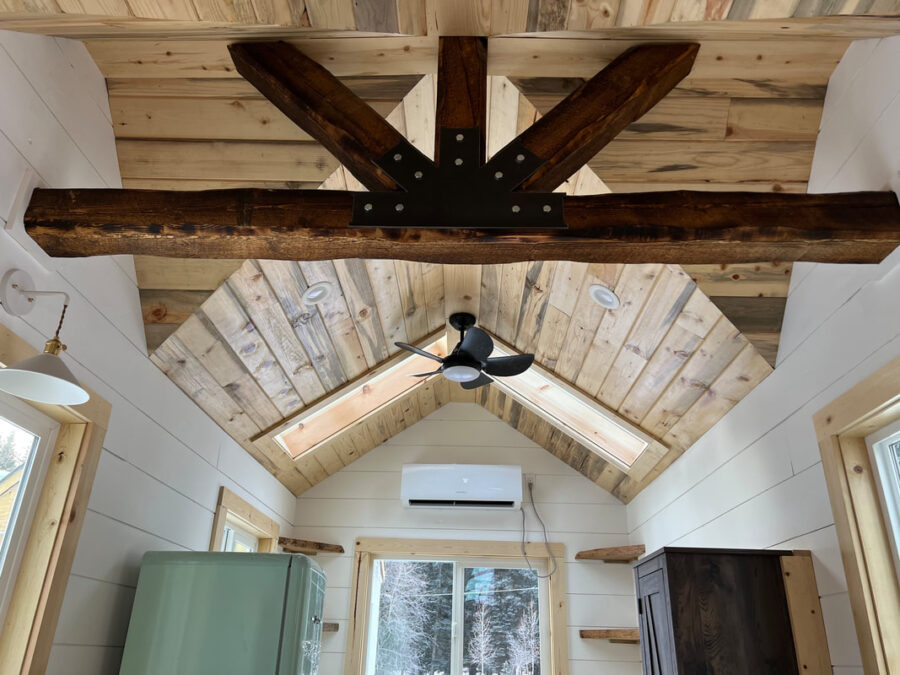
Images via @korallustinyhomes/Instagram
The luxury bathroom is on the other side of the house.
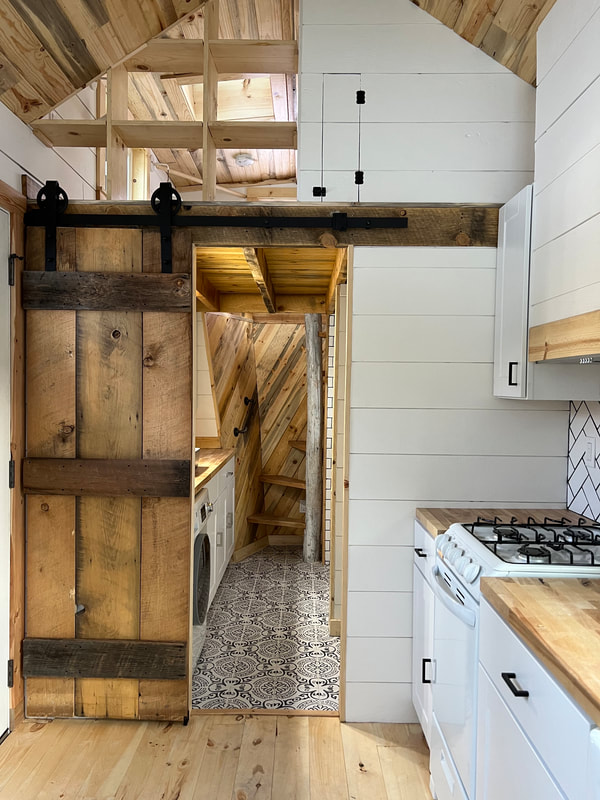
Images via @korallustinyhomes/Instagram
There’s a cool basin sink and a washer/dryer unit.
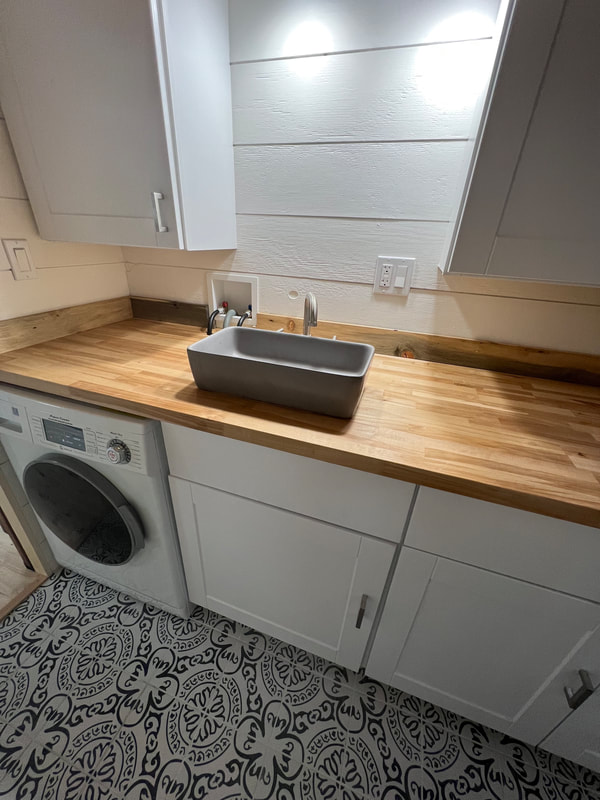
Images via @korallustinyhomes/Instagram
Tiled shower and a bathtub.

Images via @korallustinyhomes/Instagram
The floor tiles are super fun too.

Images via @korallustinyhomes/Instagram
A spiral staircase leads up to the loft bedroom.
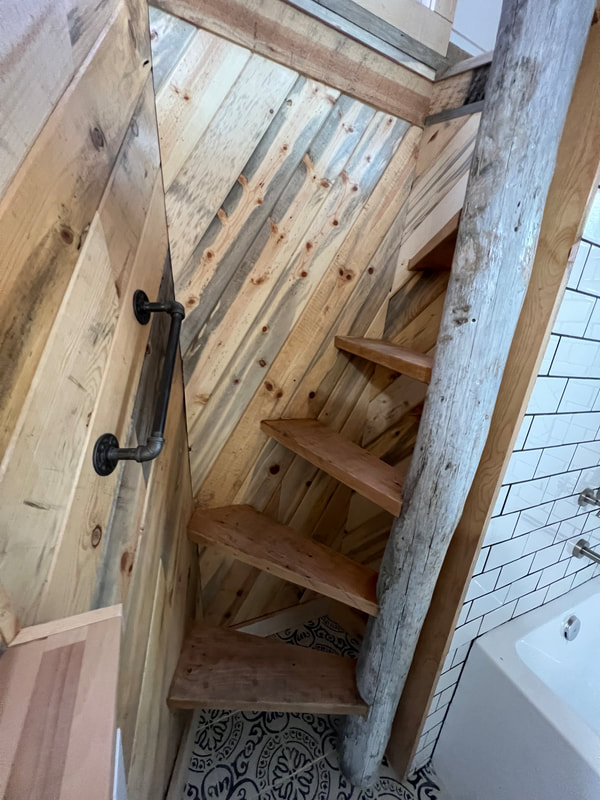
Images via @korallustinyhomes/Instagram
There’s an awesome skylight.

Images via @korallustinyhomes/Instagram
There’s even some extra storage in the corner.
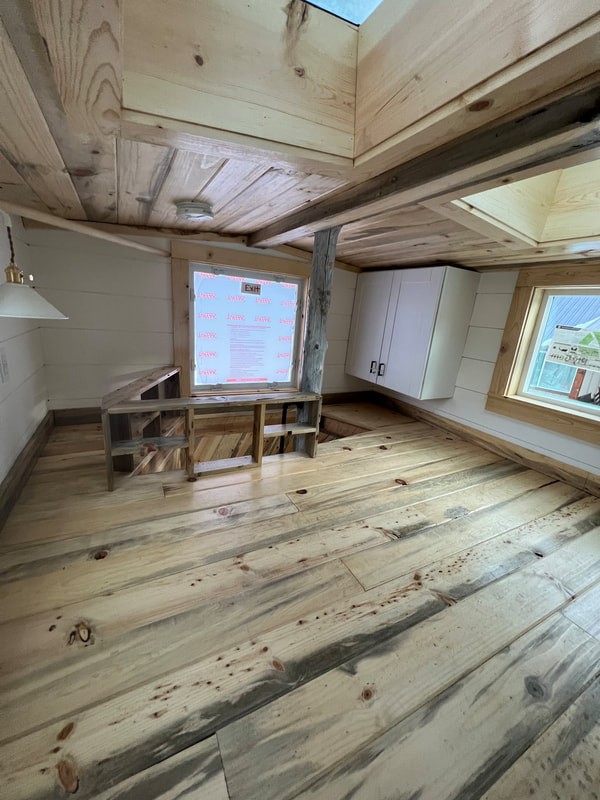
Images via @korallustinyhomes/Instagram
I like the partition choice.
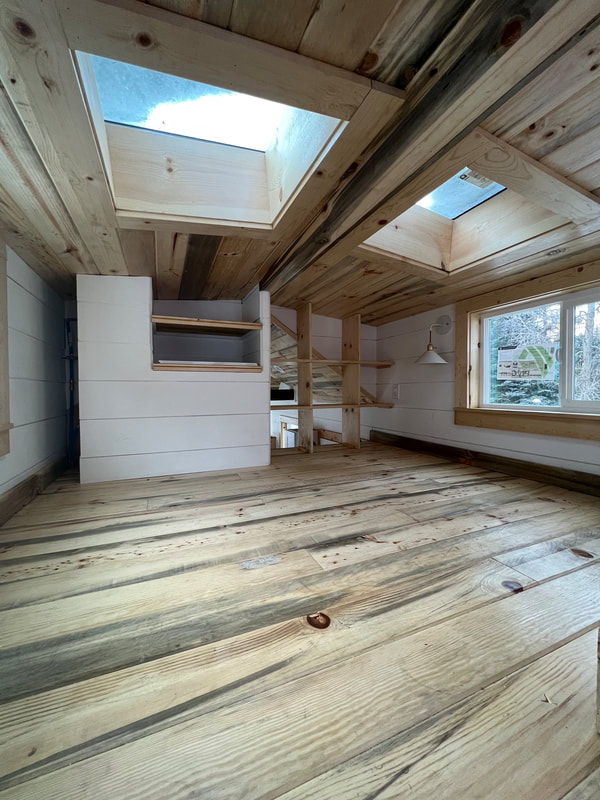
Images via @korallustinyhomes/Instagram
What’s your favorite part of The Aspen?

Images via @korallustinyhomes/Instagram
Up next, they’re building a 28×1 custom tiny home for a customer in Arizona and then a 40×12 custom tiny home that will go to their local tiny house community, Marlin Village.
Learn more:
Related Stories:
- Nicole’s Striking & Moody 16 ft Tiny Home
- Keri’s 16 Ft. Traveling THOW with Elevator Bed
- Jessica’s 16 Ft. MitchCraft Tiny Home
You can share this using the e-mail and social media re-share buttons below. Thanks!
If you enjoyed this you’ll LOVE our Free Daily Tiny House Newsletter with even more!
You can also join our Small House Newsletter!
Also, try our Tiny Houses For Sale Newsletter! Thank you!
More Like This: THOWs | Tiny Houses | Tiny House for Sale | Tiny House Builders
See The Latest: Go Back Home to See Our Latest Tiny Houses
This post contains affiliate links.
Natalie C. McKee
Latest posts by Natalie C. McKee (see all)
- Modern & Minimalist Gooseneck Tiny House - April 15, 2024
- Traveling Couple’s Custom Sprinter Van Life - April 15, 2024
- Small House with Big Garage - April 15, 2024






This is REALLY NICE! Love everything about it! I wonder where their Tiny Home community will be in SW COLORADO?
Well, they’re presently in Durango, CO… So probably near or around there… For now, they just recommend their clients to Marlin Village Bayfield, Island Cove, Escalante Village, and Hermosa Orchards for places to park their home.
Thanks for the info! The reason I was asking is my sister lives in Pagosa Springs, CO.
Got me thinking…. 🤔
I just love the heck out of this home. Lots of wood makes it so cozy and comfortable. I’m not loving the color of the door but just my opinion. When going down the bedroom stairs it looks like the drop off at the top would be scary. I am wondering why one would pick a much larger (longer) countertop for the bathroom instead of in the kitchen?
The same except dislike the tiles in the laundry… yuk. But, just me opinion. Everybody has one and no one person is right or wrong.
“I am wondering why one would pick a much larger (longer) countertop for the bathroom instead of in the kitchen?”
Because it’s not just about the size of the counter top but everything that has to fit into that space. The kitchen simply has more that has to fit into that space than the bathroom does. You just can’t make something larger than the space it has to fit into… For example, if that was a stacked washer/dryer instead of a combo unit, and it had two sinks, then the bathroom would be left with a similarly smaller counter top with the space remaining…