This post contains affiliate links.
It’s always great to find plans for little houses—just more significant than the 400 square feet most municipalities need to let you build on a foundation. The White Oaks plans are for a 523 sq. ft. cottage with a clever Murphy Bed set-up in the main living/dining/kitchen area to keep everything on one level.
The plans include a small bathroom and two large covered porches on either end of the home. If you build this home in a temperate climate, you could easily enjoy nearly tripling your living space but spending time outdoors! What do you think of these plans?
Don’t miss other interesting tiny house plans like this – join our FREE Tiny House Newsletter for more!
523 Sq. Ft. Cottage with Two Covered Porches!
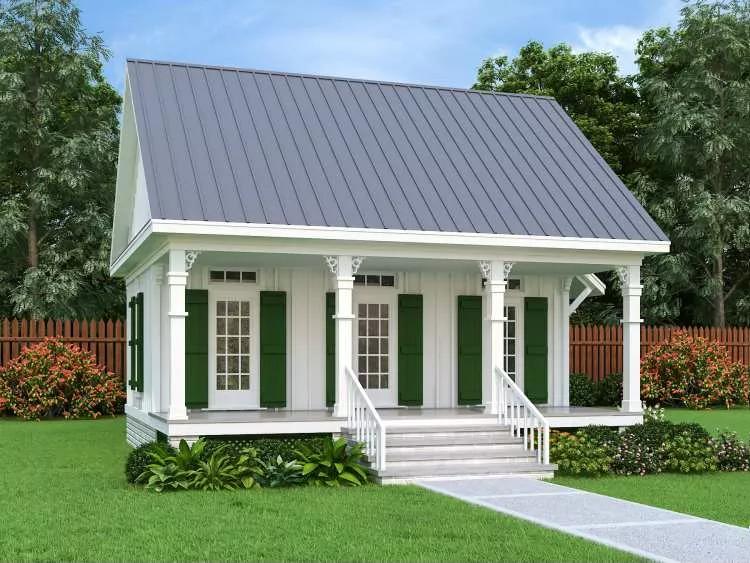
Images via The House Designers
Both the front and back of the home have a covered porch.
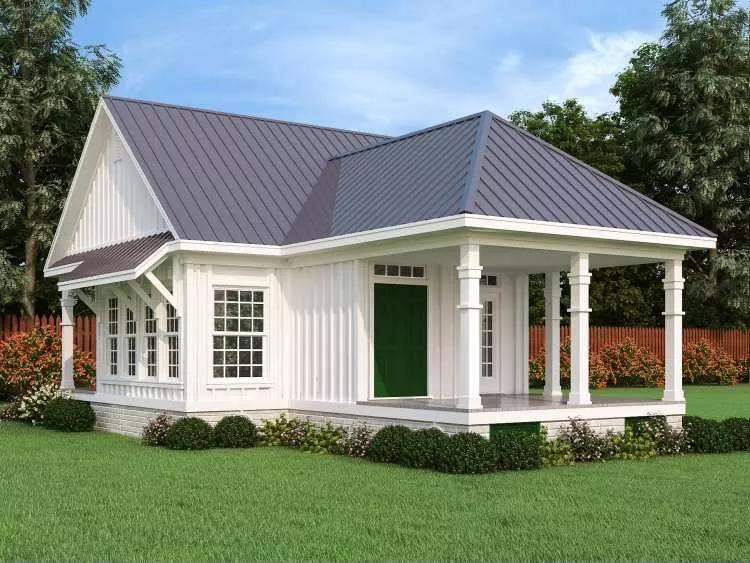
Images via The House Designers
A gorgeous wall of windows lets natural light into the living room.
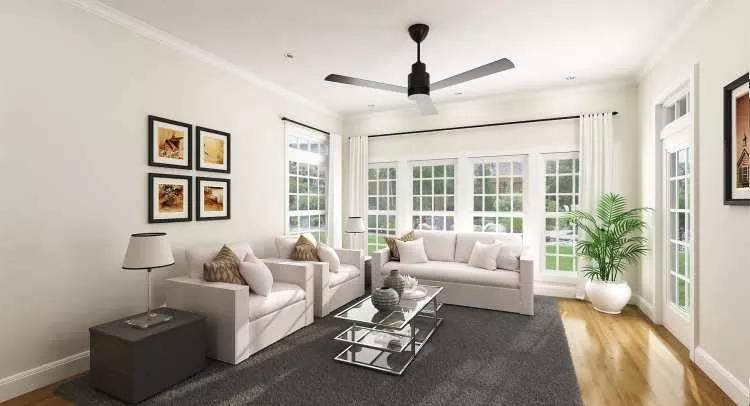
Images via The House Designers
The other wall houses a galley kitchen.
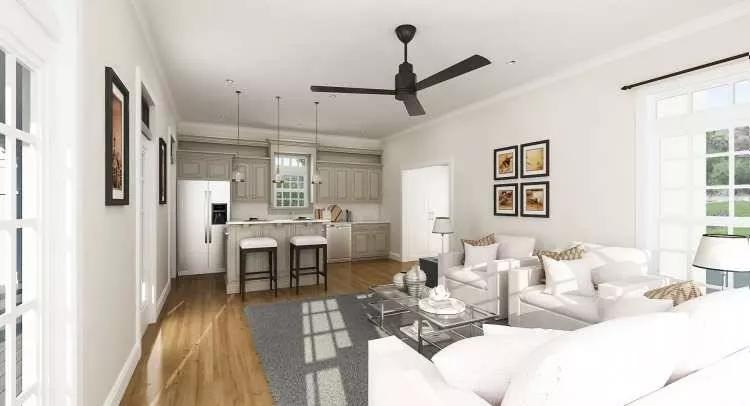
Images via The House Designers
Here’s the floor plan, with a Murphy bed for sleeping.
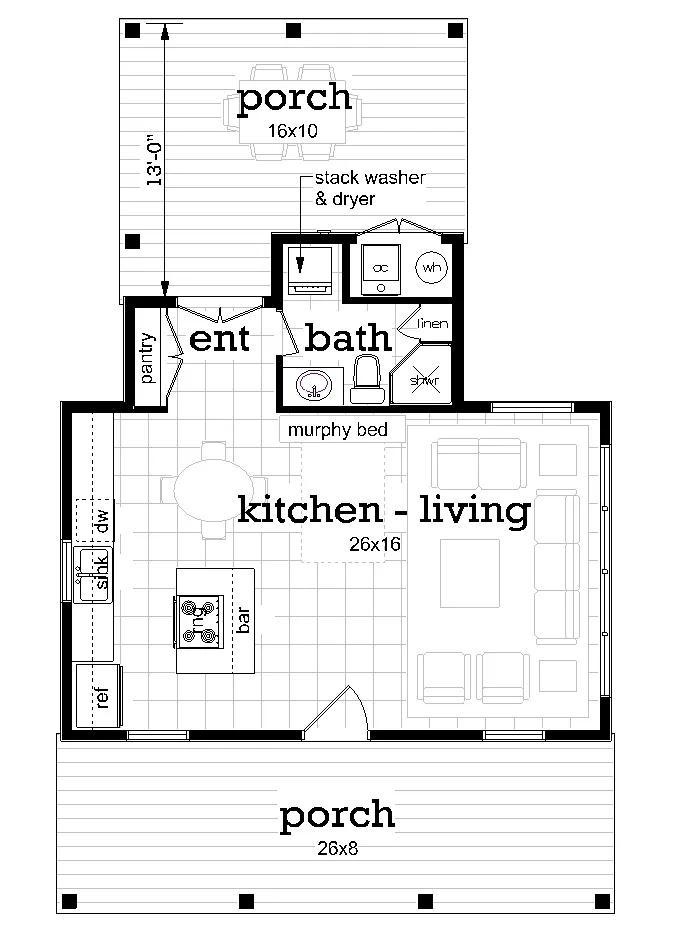
Images via The House Designers
The plans come with optional plans for a detached garage.
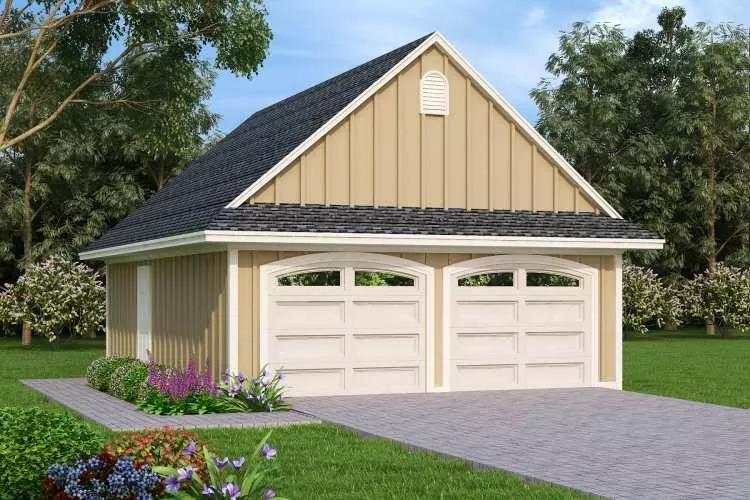
Images via The House Designers
And this is the garage layout.
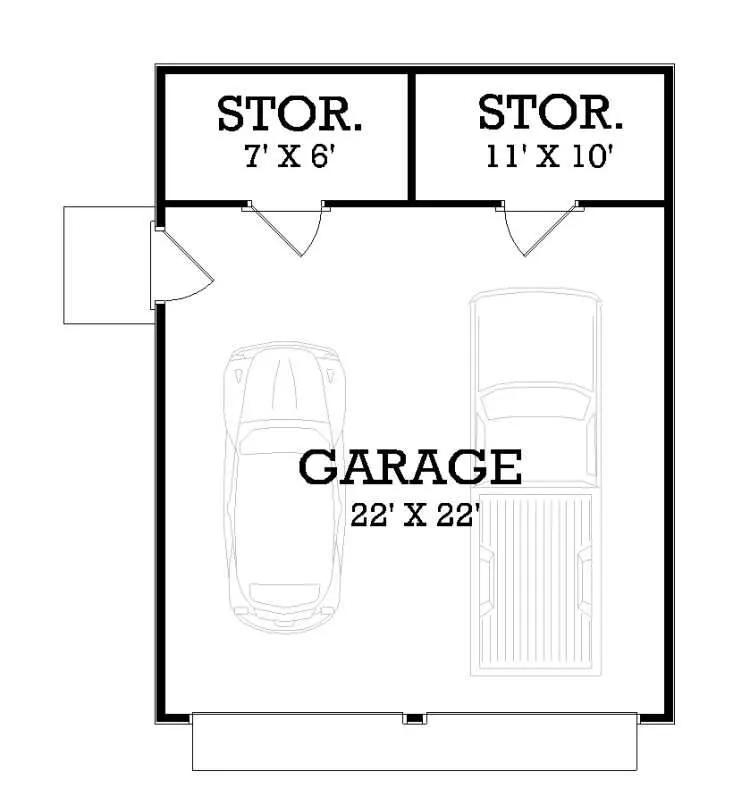
Details: Highlights
- Compact yet versatile: 523-square-foot cottage with thoughtful design.
- Ideal for various purposes: rental property, guest house, or accommodation for elderly relatives.
- Comprehensive amenities: spacious living area, clever Murphy bed, kitchen island with seating, and dining space.
- Convenient features: stackable washer/dryer space in the bathroom.
- Ample outdoor living: covered front and back porches for relaxation and gatherings.
- Front porch charm: perfect for rocking chairs.
- Back porch ambiance: ideal for weekend cookouts with loved ones.
Learn more:
Related stories:
- Kyka Small House Plans: 497 sq. ft. 1 Bedroom + Loft Cabin Plans
- 20×26 Adirondack Cabin Plans: 520-sq.-ft. Small House
- Soma – 640 sq. ft. Charming, Small, Modern House Plan
You can share this using the e-mail and social media re-share buttons below. Thanks!
If you enjoyed this you’ll LOVE our Free Daily Tiny House Newsletter with even more!
You can also join our Small House Newsletter!
Also, try our Tiny Houses For Sale Newsletter! Thank you!
More Like This: Tiny Houses | Small Houses | Small House Plans | Cabins | Tiny House Plans
See The Latest: Go Back Home to See Our Latest Tiny Homes
This post contains affiliate links.
Natalie C. McKee
Latest posts by Natalie C. McKee (see all)
- 2022 VedaHawk Tiny Home in Alberta - April 30, 2024
- 26′ NAPA RV Model by Mint Tiny House Company - April 30, 2024
- Ginger the Zen Tiny House - April 30, 2024






LOVE IT!
It’s gorgeous but there is something very wrong with the dimensions of the storage rooms in the garage plan.