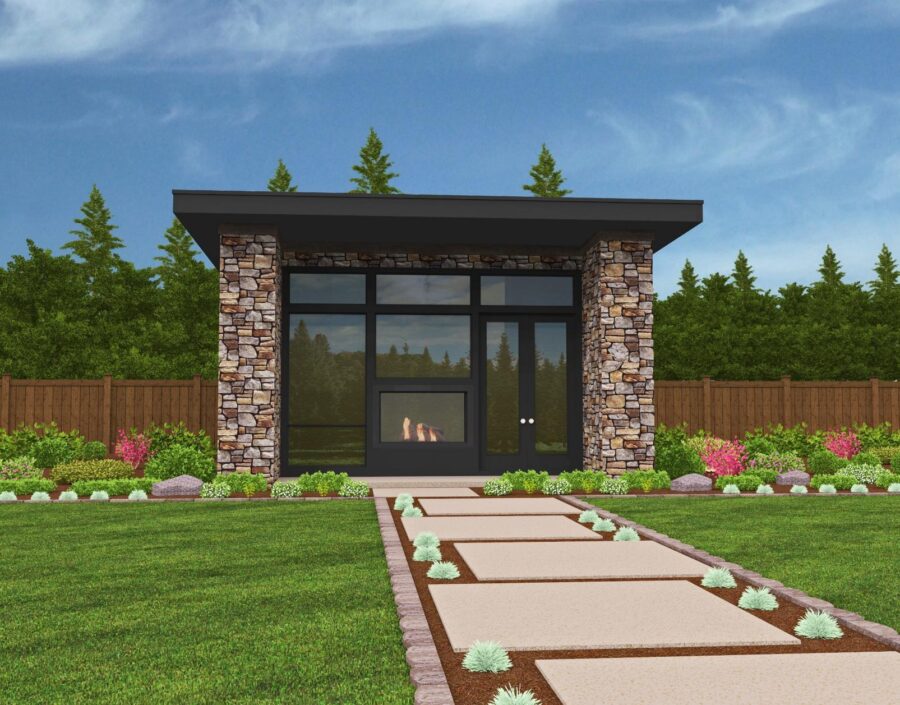This post contains affiliate links.
This charming little cabin is perfect for those looking for a small footprint but modern style! With a shed-style roof and a wall of windows on the front, it seems like a great home to place somewhere with a breathtaking view. The integrated electric fireplace means it’ll fit in great in colder climates.
The house features one main square that houses the kitchen, dining, living room, and office space. Behind that, you’ll find the main bedroom and an adjacent full bathroom and walk-in closet. Luxurious! What do you think of this design?
Don’t miss other interesting container homes like this, join our Free Tiny House Newsletter for more!
Shed Style Roof & Open Floor Plan w/ Tons of Windows

Images via Mark Stewart Home Designs
Here’s the front in a different color scheme.

Images via Mark Stewart Home Designs
The main room fits the kitchen, dining table and L-shaped living room.

Images via Mark Stewart Home Designs
There’s even an office space against the side wall.

Images via Mark Stewart Home Designs
The main bedroom has tall ceilings and big windows.

Images via Mark Stewart Home Designs
Here’s the layout. Full bathroom!

Images via Mark Stewart Home Designs
Details:
This home plan is the perfect in law, guest house addition to your property, or the perfect place to get away and enjoy the ease of function that flows from the front door to the back Lanai. It is laid out perfectly so you can utilize every space and not “feel” like you are in a tiny home. As you can see in the pictures of this home design the open floor plan, and neatly put together master suite allow for privacy as well as the comfort of a much larger home. The front porch is the perfect place to enjoy a view and cozy up to a warm fire after a long day. If you have any questions about this home design please let us know, or to see more small modern house plans, click here.
Learn more
Related stories
- Tiny Container House Plans: The Model One by Modern Dwelling Inc.
- Lumina: Sleek & Modern 24 ft Tiny House Plans
- 300 Sq. Ft. Alpine Cottage Plans
You can share this using the e-mail and social media re-share buttons below. Thanks!
If you enjoyed this you’ll LOVE our Free Daily Tiny House Newsletter with even more!
You can also join our Small House Newsletter!
Also, try our Tiny Houses For Sale Newsletter! Thank you!
More Like This: Tiny Houses | Shipping Container Tiny Houses | Tiny Cabins | Tiny Homes with no lofts | Tiny House Interiors | Tiny House Plans
See The Latest: Go Back Home to See Our Latest Tiny Houses
This post contains affiliate links.
Natalie C. McKee
Latest posts by Natalie C. McKee (see all)
- Maury River Timber Cabin - May 2, 2024
- Bliss Ridge Farm Treehouse w/ Mountain Views - May 2, 2024
- Eagles Nest Cabin in West Virginia - May 2, 2024






I like the floorplan a lot the only thing missing is a covered front porch for outdoor living and shade for the glassed front of the house which is essential for the FL climate. Well done.