This post contains affiliate links.
Tru Form Tiny just completed this incredible three-bedroom tiny house for a family of four, and it’s a gorgeous blend of eclectic and modern that makes it truly one of a kind. And the luxury finishes throughout — from the basin sink to the accent wall to the custom cabinetry throughout — make it feel like a piece of artwork.
The house has three entirely separate bathrooms — two loft bedrooms with doors, and a first-floor bedroom that houses the elevator bed. It lifts up during the daytime, so the couple can work from home in the space. And to make it eco-friendly, the walls have wool insulation, the floors are sustainably sourced, and the appliances are extra efficient.
Don’t miss other interesting tiny homes like this one – join our FREE Tiny House Newsletter for more!
Elevator Bed, Green Materials, and Private Loft Rooms
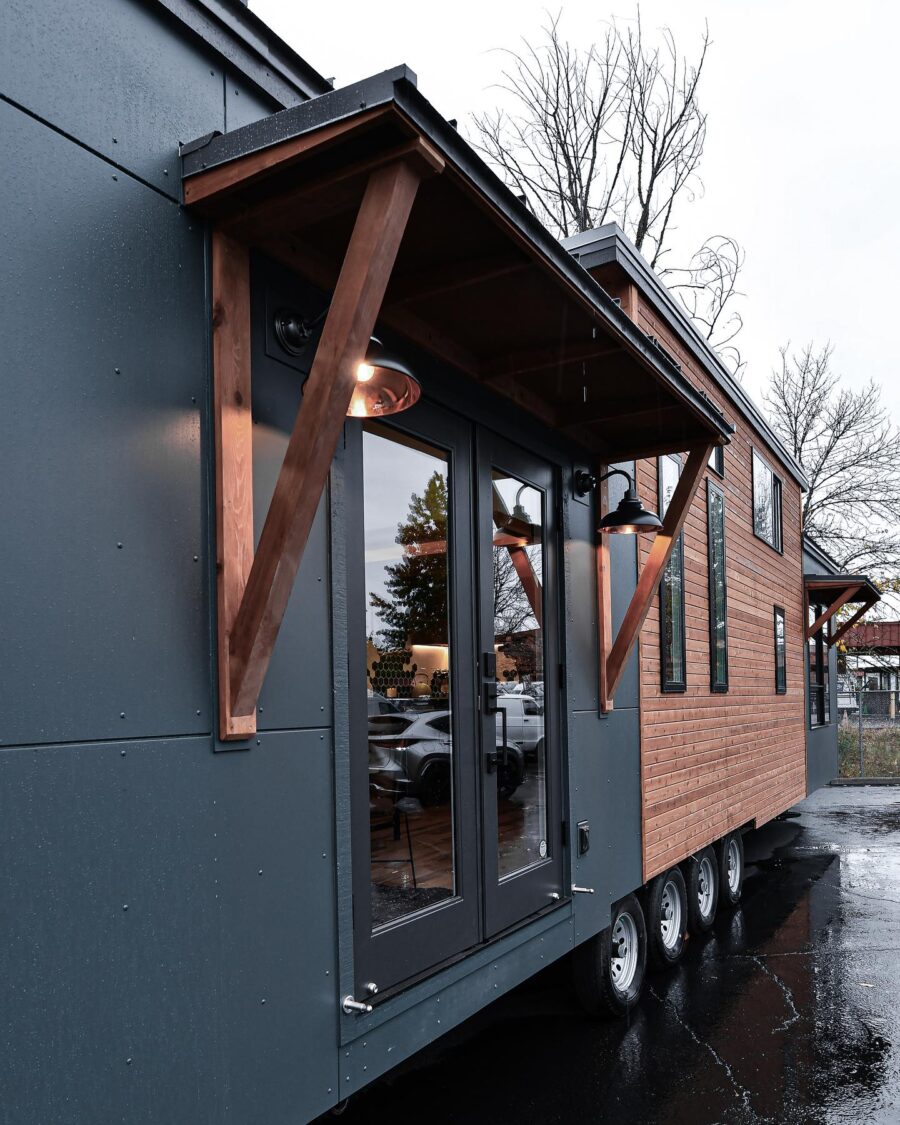
Images via Tru Form Tiny
A custom couch gives the family a spot to hang out.

Images via Tru Form Tiny
The client wanted various wood tones, featured in this accent wall.
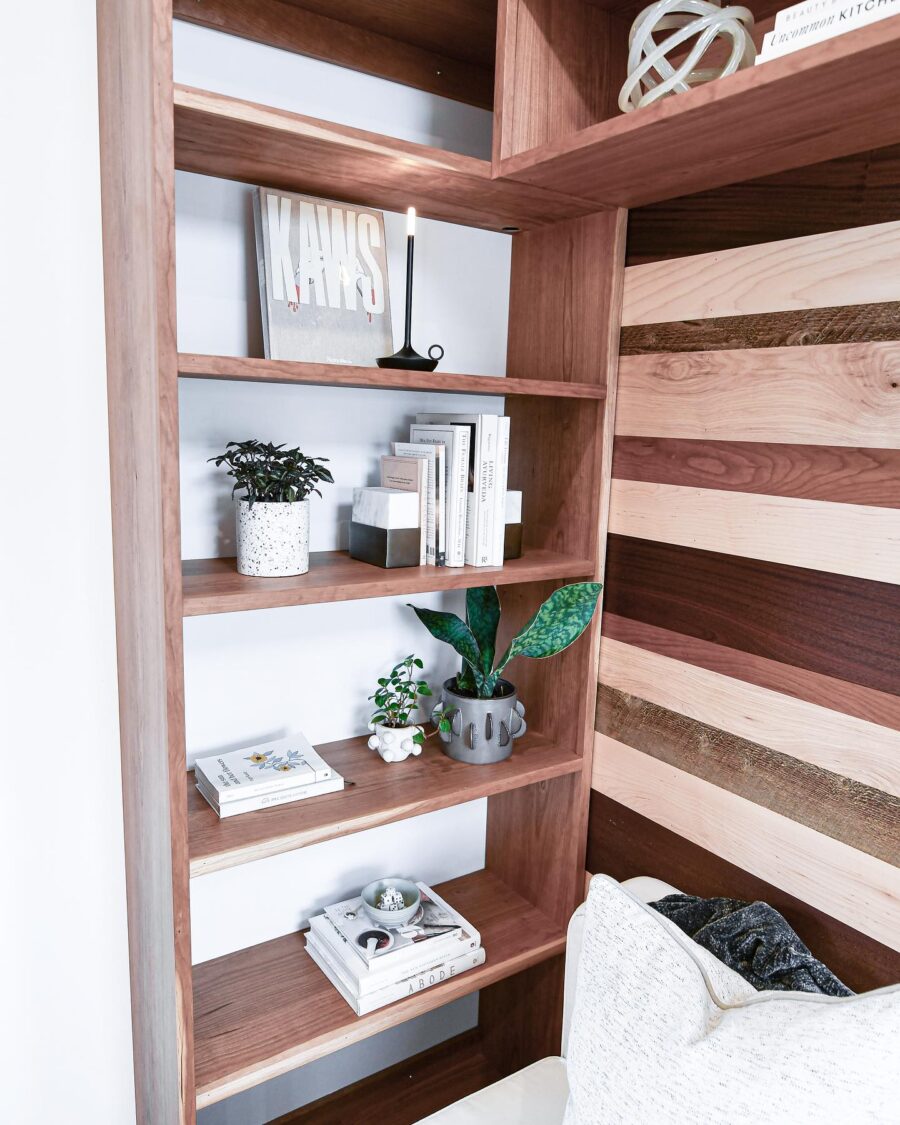
Images via Tru Form Tiny
The dark wood and leather makes this so cozy!

Images via Tru Form Tiny
Every detail of the home is stuning.
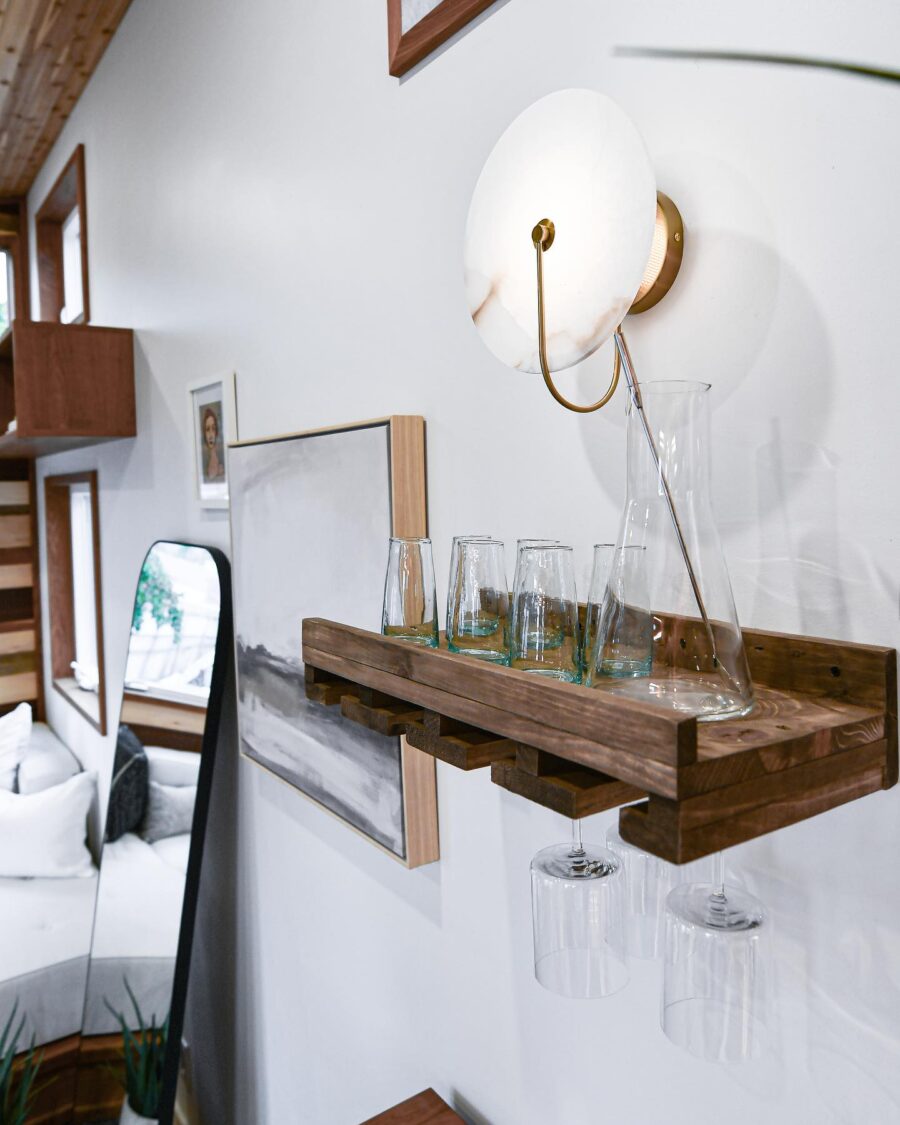
Images via Tru Form Tiny
The sink has a foot-activated tap and there’s a SMART mirror.
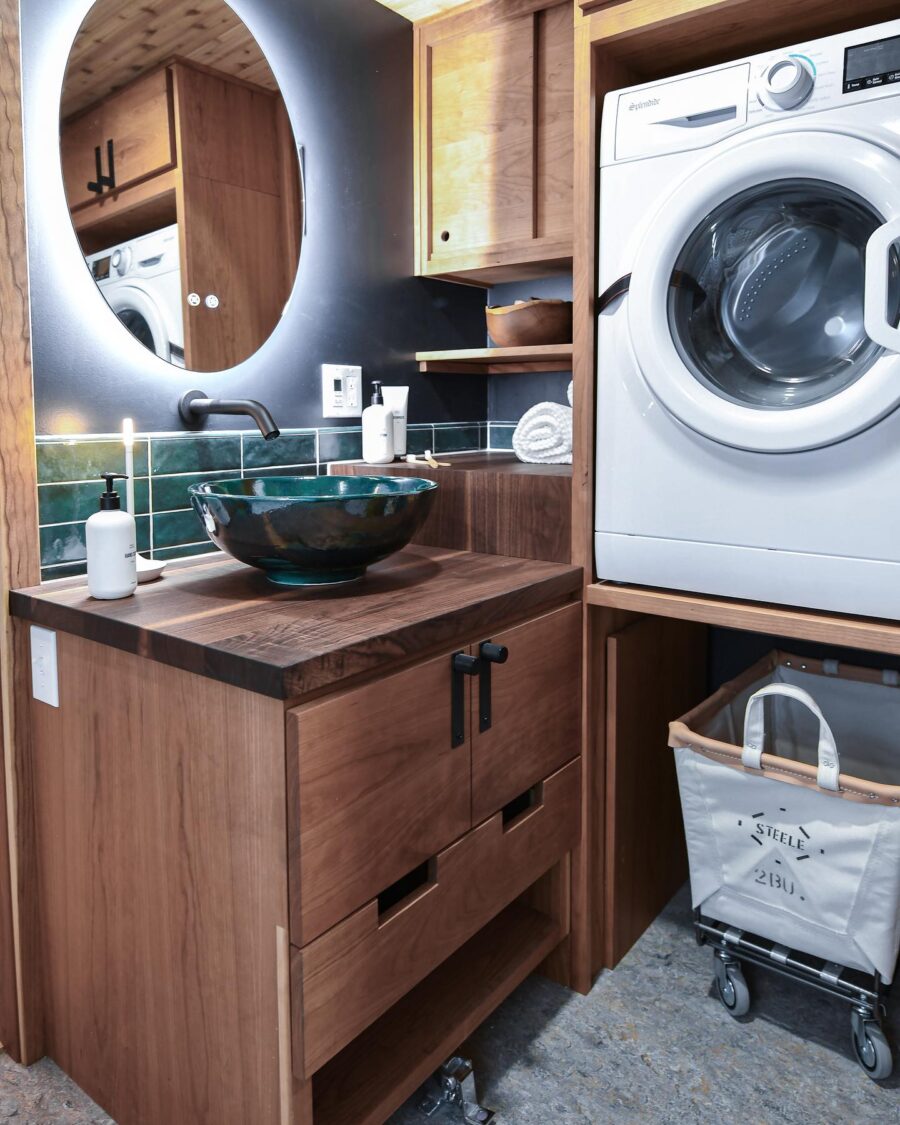
Images via Tru Form Tiny
The tiles in the shower! Stunning. With privacy glass.

Images via Tru Form Tiny
Here’s the bed, in “night” mode.
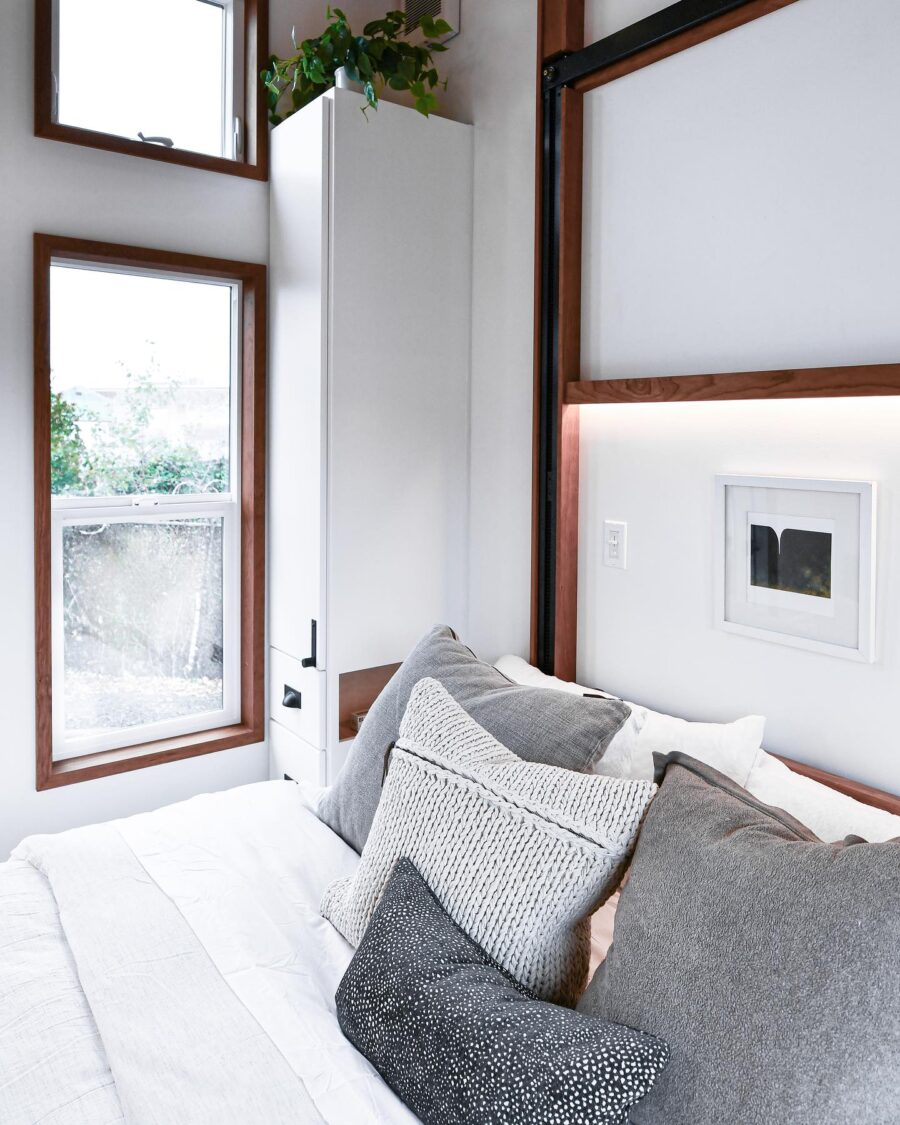
Images via Tru Form Tiny
Here’s the landing to the two loft bedrooms, private for each child.
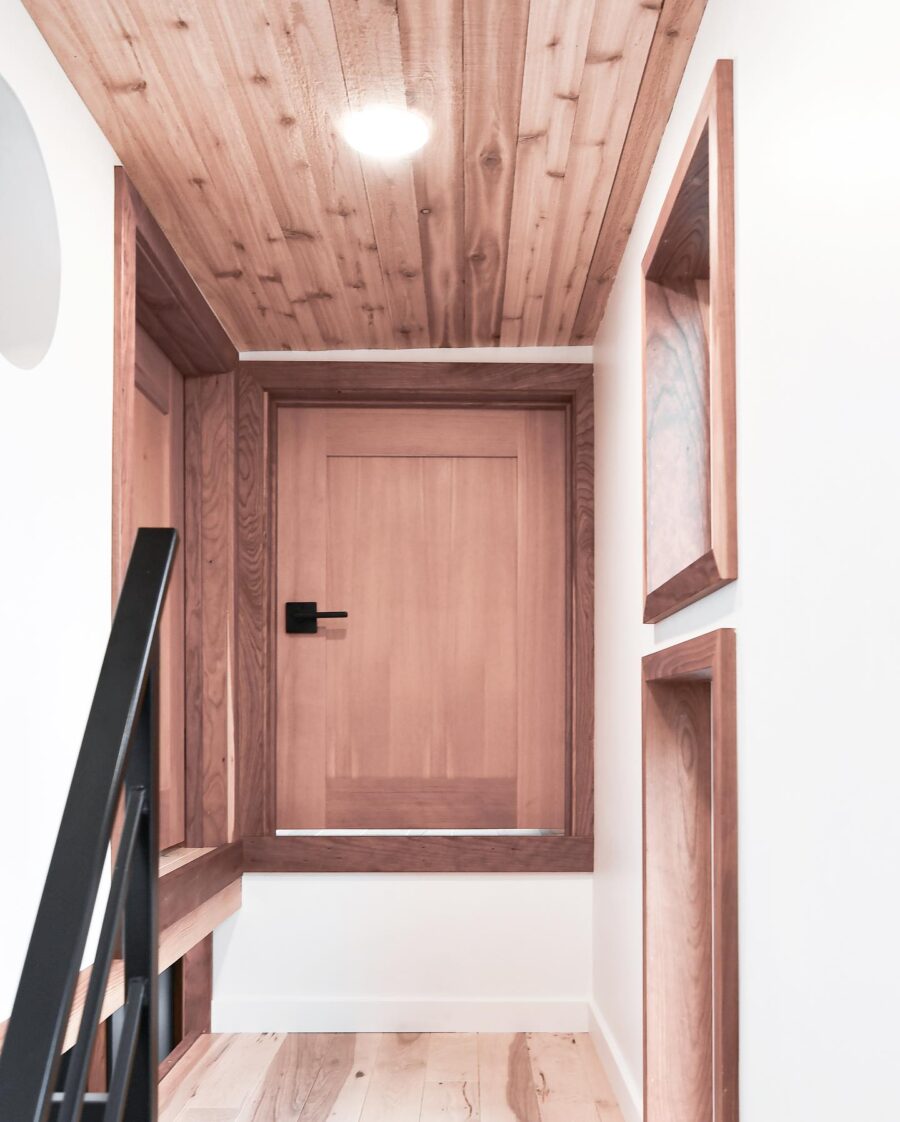
Images via Tru Form Tiny
Details:
This charming 3-bedroom, 1-bathroom tiny home measures 40×10 feet and boasts a unique exterior with a blend of pewter green siding and tight knot cedar, exuding rustic charm and modern elegance.
As you step inside, you’ll notice the attention to detail with matte black outdoor sconces illuminating the entryway. The house features tempered, double-paned low E argon windows, ensuring both durability and energy efficiency throughout.
Designed for comfort and convenience, this tiny house offers a fully heated interior, a convenient dishwasher, and a 24-inch oven with a 3 burner stovetop. There is tons of storage from under-the-stairs to clever spaces beneath the couch, providing ample room to organize your belongings.
The interior wood is filled with rustic cherry wood accents, including shelving, bathroom ceiling, window and door trim, adding warmth and character to every corner. The built-in LED lighting creates a cozy ambiance, while the innovative elevator bed effortlessly transforms into an office or workspace, maximizing functionality without sacrificing style.
Upstairs, discover two additional rooms, providing versatility for various needs. The kitchen boasts a full-size fridge and custom tiling, combining practicality with aesthetic appeal. Immerse yourself in entertainment with the built-in sound system, perfect for setting the mood or hosting gatherings.
This tiny house is a harmonious blend of functionality, style, and comfort, offering a unique and inviting living space that exceeds expectations. Join us on this tour as we explore the perfect harmony of modern amenities and cozy design in this remarkable tiny house
Learn more:
Related Stories:
- “Verve Meets Villa” Gorgeous Truform Tiny Mash-Up
- 10-ft. Wide Villa Max Tiny House by Tru Form Tiny
- Chemical-Free Custom Tiny Home by Tru Form Tiny
You can share this using the e-mail and social media re-share buttons below. Thanks!
If you enjoyed this you’ll LOVE our Free Daily Tiny House Newsletter with even more!
You can also join our Small House Newsletter!
Also, try our Tiny Houses For Sale Newsletter! Thank you!
More Like This: Tiny Houses | THOWs | Tiny House Builders | Tiny Houses with No Lofts
See The Latest: Go Back Home to See Our Latest Tiny Houses
This post contains affiliate links.
Natalie C. McKee
Latest posts by Natalie C. McKee (see all)
- Discounted, All-Electric eBoho Tiny House - May 8, 2024
- Southwestern Styled Log Cabin in Pennsylvania - May 8, 2024
- 875 Sq. Ft. Small House w/ Dramatic Roofline - May 8, 2024






Any idea what the cost was for this build?
It’s based on their Urban Park Max model series, which starts at $187,000… Details like length can be customized and doing that for their 10ft Park Models series means adding, or subtracting, $4,200/ft and most other details can be customized too, which the elevator bed is an example of such options, which can be pretty premium range… So this is probably well over $200K…