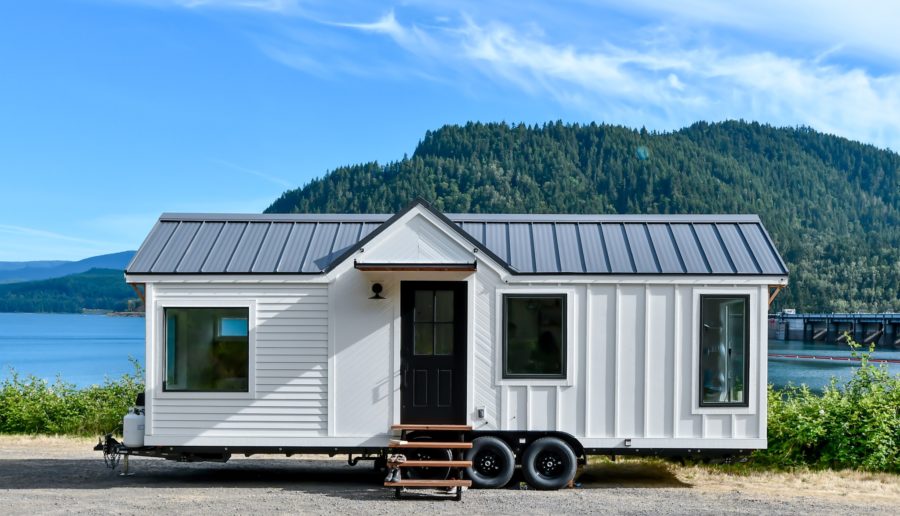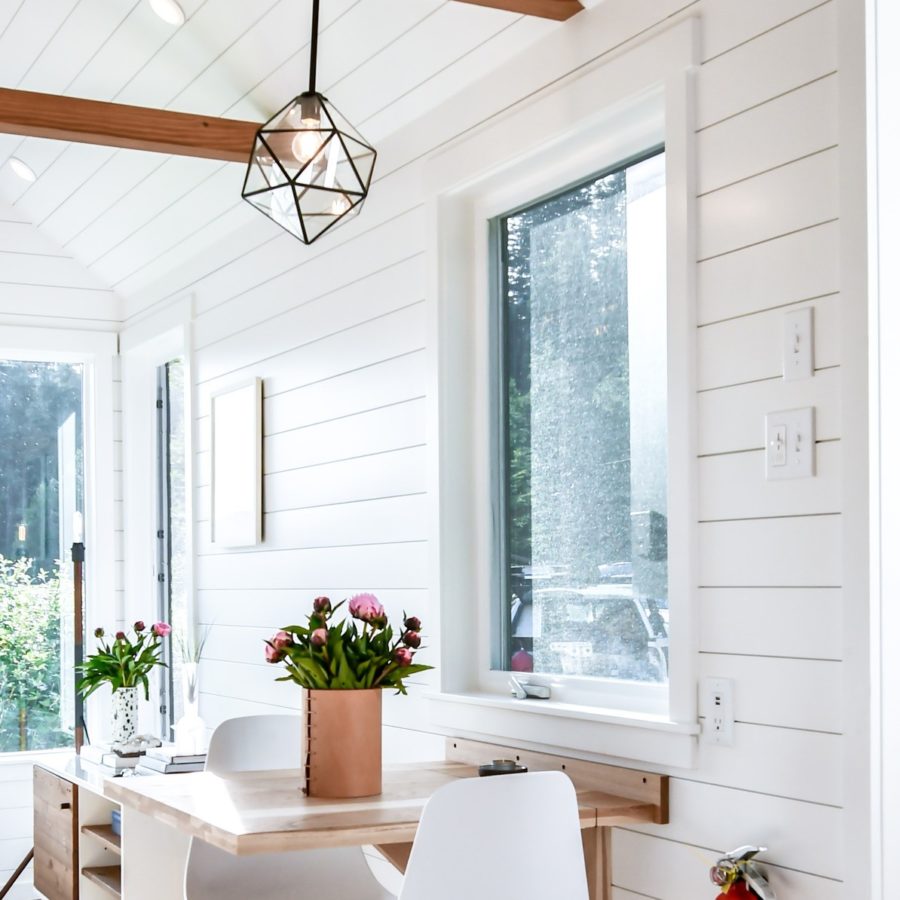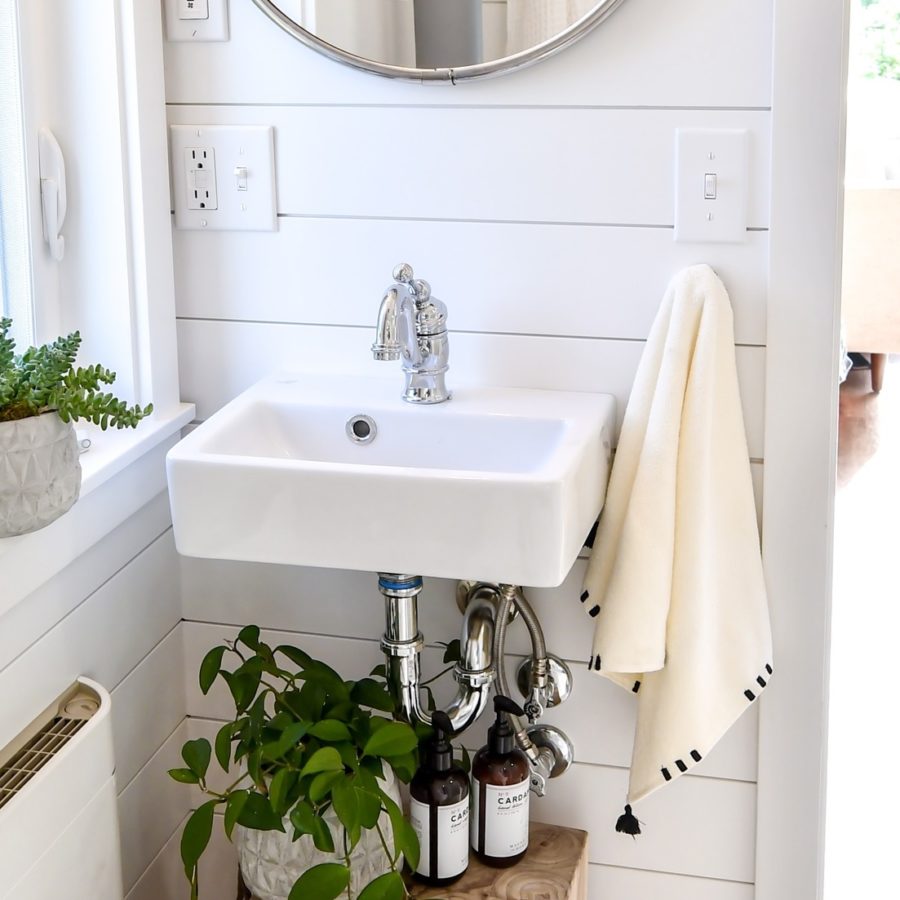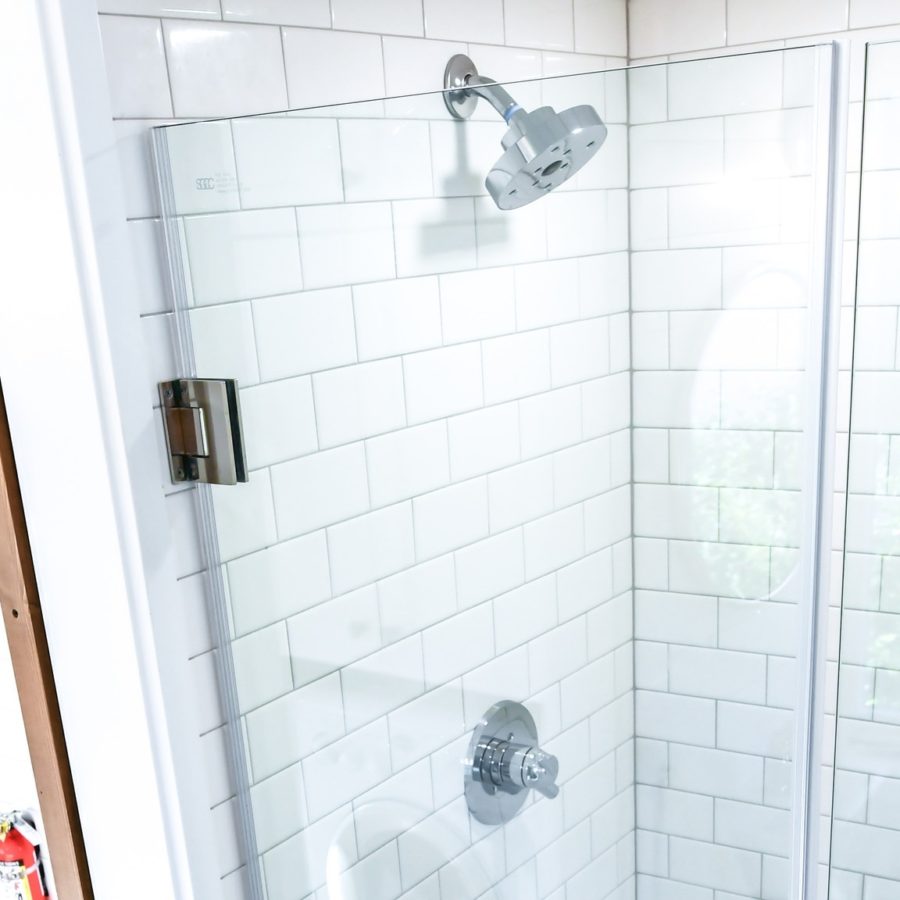This post contains affiliate links.
This recently-completed custom tiny house by TruForm Tiny is an excellent mash-up of two of their popular models: The Verve and the Villa. There’s the lovely open-concept living and kitchen area with a huge picture window, as well as a first-floor bedroom with absolutely no ladders.
There is a storage loft over the bedroom, quartz countertops, and stunning board and batten siding on the exterior. What do you think of this design?
Don’t miss other interesting tiny homes – join our FREE Tiny House Newsletter for more!
Beautiful Farmhouse-Style THOW w/ Ground Floor Bedroom

Images via TruForm Tiny
Shiplap keeps the entire interior bright.

Images via TruForm Tiny
Beautiful exposed beams are a great touch.

Images via TruForm Tiny
Two burner cook top with vent hood.

Images via TruForm Tiny
Flip-down table and geometric lighting fixture.

Images via TruForm Tiny
Get additional counter space whilst cooking.

Images via TruForm Tiny
Compact sink in the bathroom.

Images via TruForm Tiny
Glass shower stall.

Images via TruForm Tiny
And the ground-floor bedroom with lots of shelving.

Images via TruForm Tiny
Details:
– 28-ft. long and 10-ft. wide
– Craftsman/farmhouse style exterior
– Cedar and metal awnings
– Main floor bedroom with one storage loft
– Kitchenette with mini fridge, apron farmhouse sink, vented oven hood over electric cooktop range
– Spanning windows for optimal views
– Custom drop-down bistro dining table or workspace
– Tile kitchen backsplash
– Custom built-in storage bed with hydraulic lift assist
– Shaker style custom cabinetry
– Quartz countertops
– Designer lighting
Learn more:
Related Stories:
- Truform Tiny’s Custom Coastal Escape with Stone Farmhouse Sink & Copper Counters
- Luxurious Villa Max Park Model w/ Ground Floor Bedroom
- Cozy, Light-filled & Airy Truform Tiny Home For Sale
You can share this using the e-mail and social media re-share buttons below. Thanks!
If you enjoyed this you’ll LOVE our Free Daily Tiny House Newsletter with even more!
You can also join our Small House Newsletter!
Also, try our Tiny Houses For Sale Newsletter! Thank you!
More Like This: Tiny Houses | THOWs | Tiny House Builders | Tiny Houses with No Lofts
See The Latest: Go Back Home to See Our Latest Tiny Houses
This post contains affiliate links.
Natalie C. McKee
Latest posts by Natalie C. McKee (see all)
- 714 Sq. Ft. Cabin in the Woods - April 24, 2024
- Boho XL Tiny House with Shou Sugi Ban Siding - April 24, 2024
- Kentucky Tiny House in the Woods - April 24, 2024






LOVE IT! Wished I could have seen more tho!!
I love it, with a few exceptions. I would prefer a smaller window in the living area and a smaller bed in the bedroom. I didn’t see a closet in the bedroom, or storage in the bathroom and kitchen. Perhaps more pictures would reveal adequate storage. I love the exterior and would put a porch in front.
I would love this home after a few changes.
What a delightful feeling this has…farmhouse meets Zen. The white and wood together is just so pleasing to the eye. That moveable waterfall butcherblock is FABULOUS! I know that designers put a lot of thought into getting as much into a small space as possible and that is appreciated but everyone wants to make their inevitable changes, don’t they? I really want to add maybe 2′ to the length of this Tiny House so I could have a full-sized refrigerator and put a dishwasher where that wholly inadequate but cute mini fridge is. I do wish designers would stop installing open shelving in the kitchen, supposedly to give a feeling a more space. It is too much effort to keep it from looking cluttered so I would opt for a regular cupboard with doors. Hide that mess!!! 😉 I want a blank wall opposite where my couch is so there is a logical place for more storage and a nice big screen TV. I can just see a nice big antique credenza or buffet with lots of drawers and doors with my personal theater perched on top! *sigh* Beauty and function in abundance! Perhaps that extra couple of feet in length would also allow for more storage in the bedroom…or anywhere, really. I mean, isn’t that biggest deterrent to folks investing in tiny? We each usually have things we just aren’t ready to give up…things that remind us of fond memories, right? Not to mention things like clothes and shoes! hahaha I suppose an inspection in person might reveal things what the few photos might not have shown so some solutions may already exist. Someone mentioned in another comment adding a front porch and I think we can all agree that would be terrific! Overall, this is fabulous! Even with the changes I would want to make, it is very livable as is! I just couldn’t resist offering up some food for thought for the designers. Not meant as much as a criticism as suggestions for future additions to functionality.
Just to clarify, it’s a custom build so the “designer” is the owner…