This post contains affiliate links.
This is the latest custom build from Truform Tiny and I’m drooling over the kitchen! If money hadn’t been a concern I would have definitely put copper counter tops and a stone farmhouse sink in my own home – I first experienced a stone sink at the Coperthwaite Yurt I stayed in last summer and I’ve been wanting one ever since!
Their client wanted an off-grid coastal escape from fire smoke out of California and Oregon and spared no expense in creating her dream tiny home. Another awesome feature is the wrap-around couch/dining area that transforms into a guest bed! She chose a split shower and toilet/sink area, like we often see in school bus conversions, with a mudroom in between.
Take a look at the photo tour and get in touch with Truform Tiny for a quote for your own custom tiny house!
Don’t miss other interesting tiny homes – join our FREE Tiny House Newsletter for more!
Check Out the Kitchen in this Truform Tiny Custom Coastal Escape
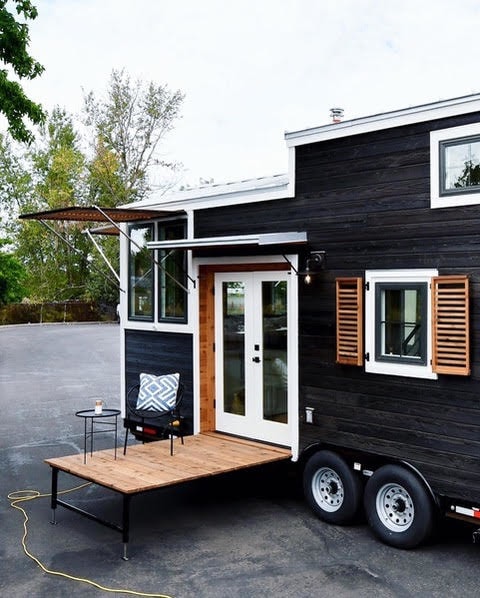
Images via Truform Tiny
Wow! Look at the deck leading into the home.
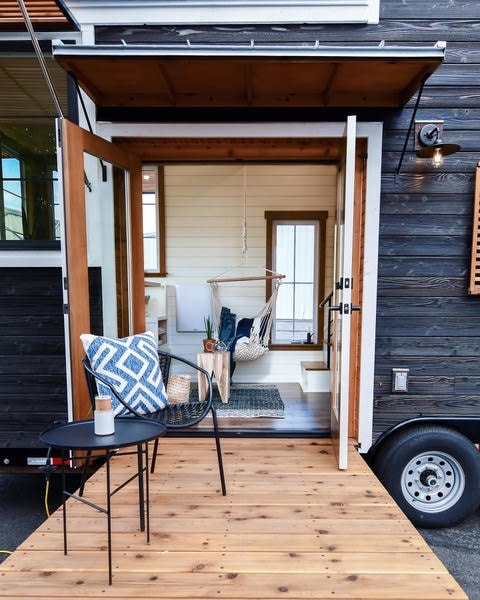
Images via Truform Tiny
What a neat window into the loft area!

Images via Truform Tiny
Here it is! Copper counter tops and a stone farmhouse sink!
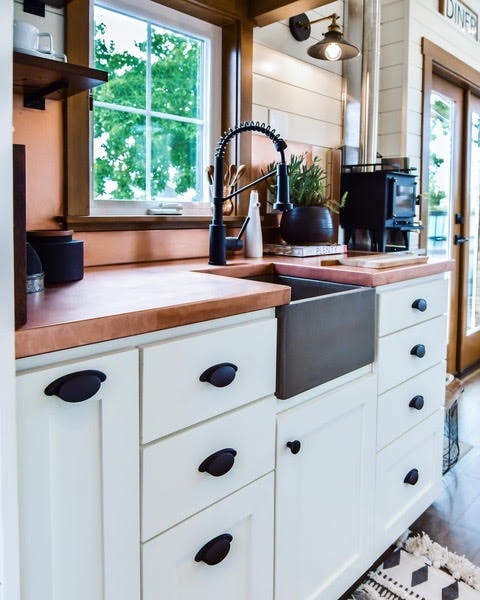
Images via Truform Tiny
Look at that seating area! The windows are stunning.
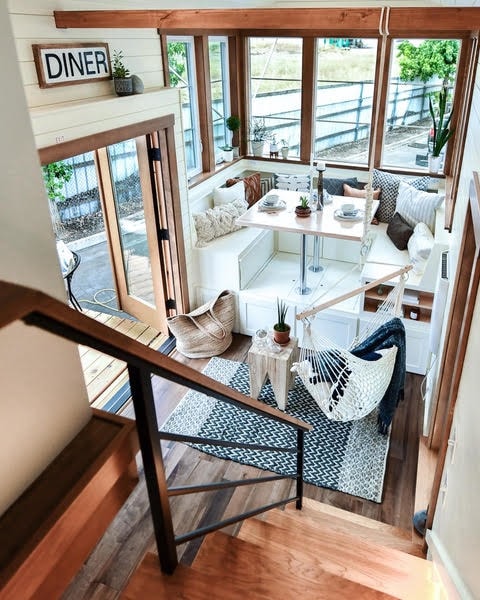
Images via Truform Tiny
I think we all need one of these swings.
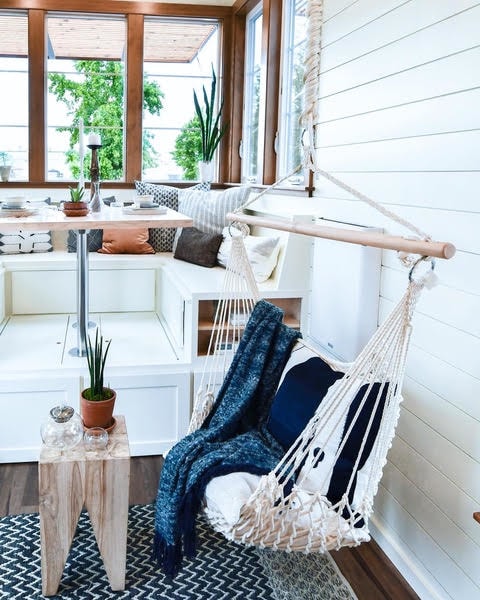
Images via Truform Tiny
There’s a chalkboard wall for writing notes.

Images via Truform Tiny
The washer-dryer combo and fridge/freezer are under the stairs.
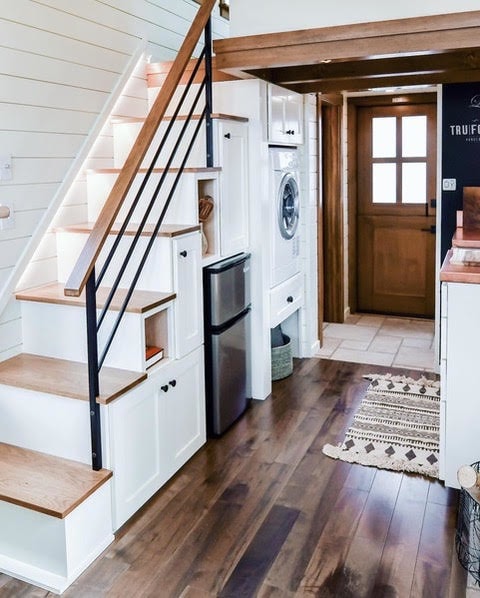
Images via Truform Tiny
When you walk in, the toilet/sink is on the right.
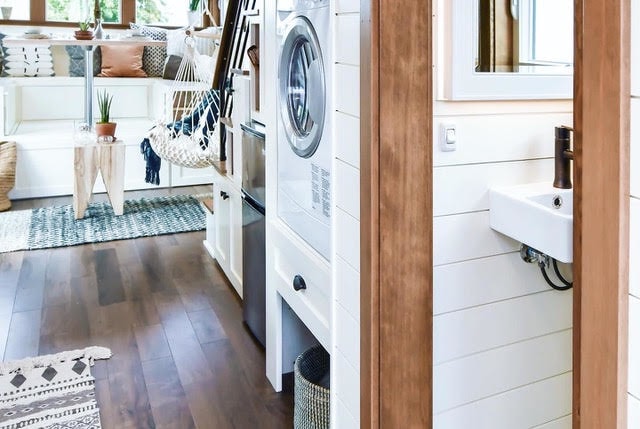
Images via Truform Tiny
The mini wood-burning stove is also on my dream list!
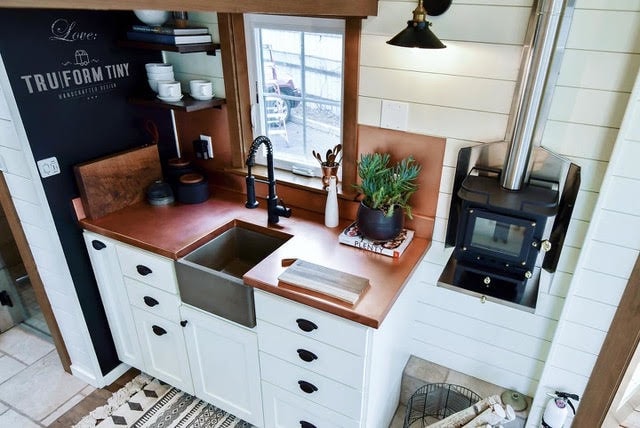
Images via Truform Tiny
How cool is this induction cook top in a drawer (it doesn’t emit heat, so it’s safe, we promise!)
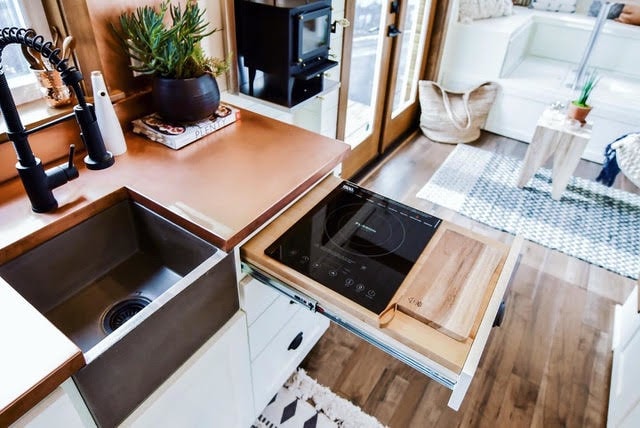
Images via Truform Tiny
What a lovely place to host guests.
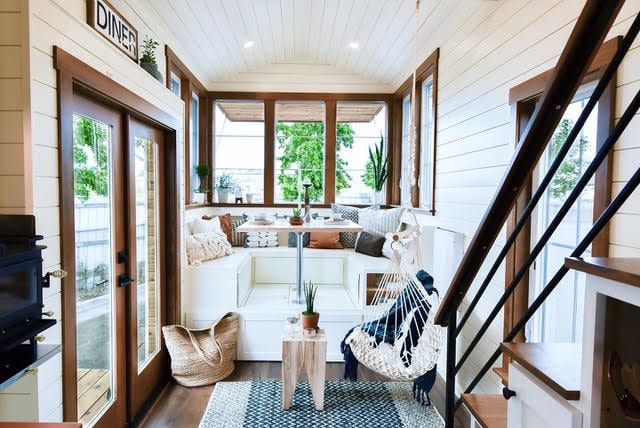
Images via Truform Tiny
The shower is on the left of the entryway.
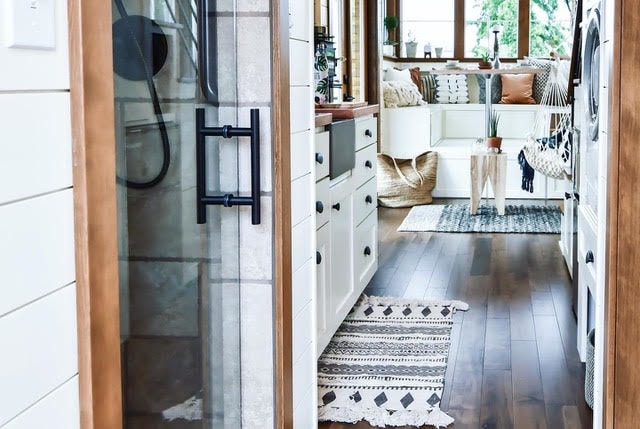
Images via Truform Tiny
Another look at the shower.
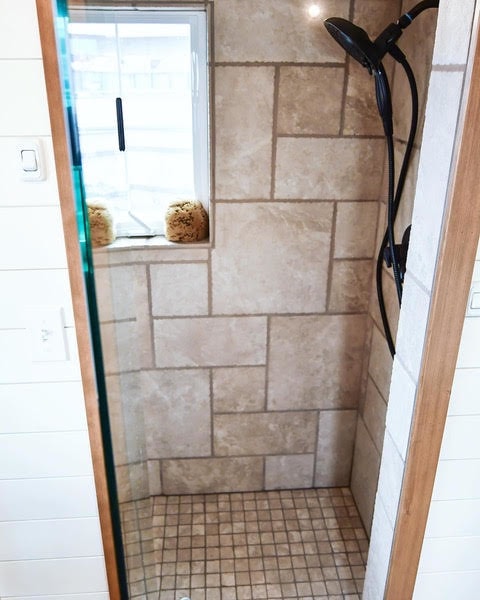
Images via Truform Tiny
Look at that cute sink.
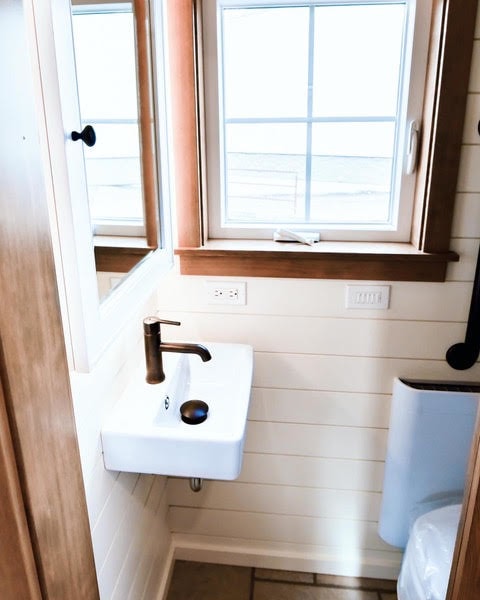
Images via Truform Tiny
Composting toilet so she can be fully off-grid
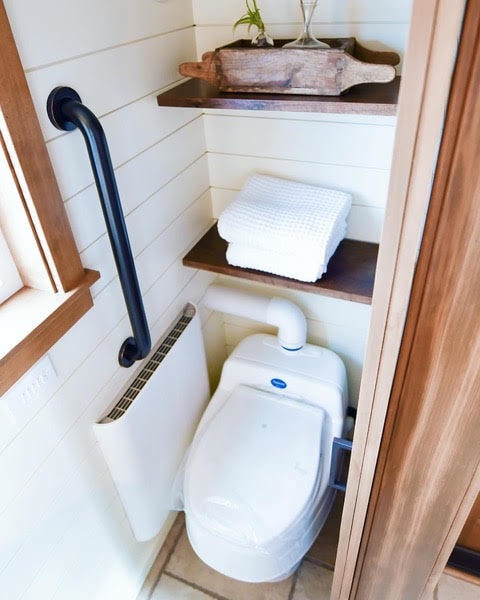
Images via Truform Tiny
Closet up in the loft bedroom. Also a skylight!
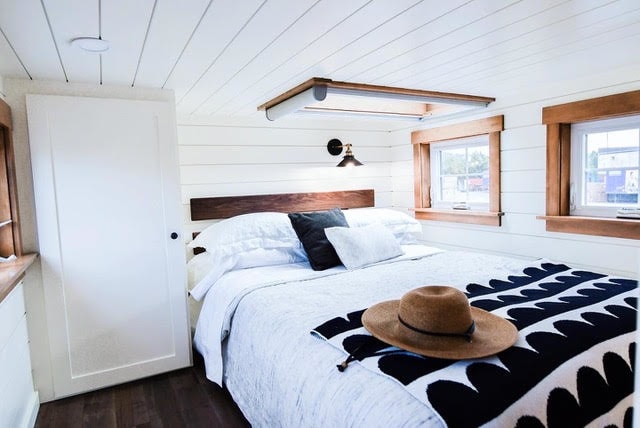
Images via Truform Tiny
How cute are the shutters?
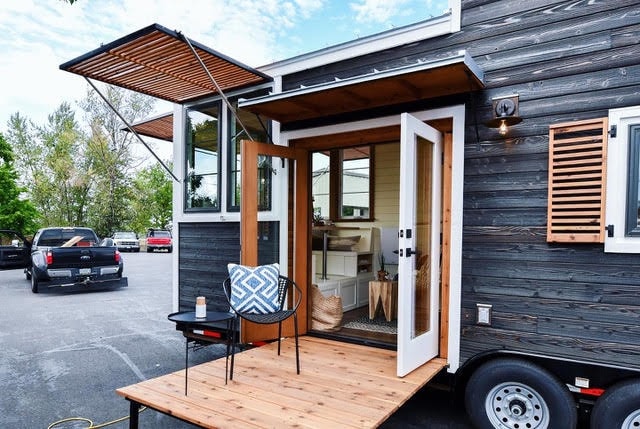
Images via Truform Tiny
What do you think?

Images via Truform Tiny
Highlights:
- 24 ft custom model
- Solar ready
- Composting toilet
- Wood stove
- Low draw electrical fixtures and appliances
- Custom shutters
- Authentic burned cypress siding made and shipped from Japan
- Shutters protect the tiny from weather and intruders
- Concrete and hooks tie tiny to ground
- Induction stove (in a drawer in the kitchen because it doesn’t emit heat)
- Split bathroom with mudroom in the center
- Copper countertops
- Lifted storage table with a wrap around bench (converts into a bed)
- No VOC materials
- EMF sensitive electrical configurations
Learn more:
You can share this using the e-mail and social media re-share buttons below. Thanks!
If you enjoyed this you’ll LOVE our Free Daily Tiny House Newsletter with even more!
You can also join our Small House Newsletter!
Also, try our Tiny Houses For Sale Newsletter! Thank you!
More Like This: Tiny Houses | THOWs | 28ft Country Payette Tiny House by TruForm Tiny | Modern & Stylish 320 Sq Ft THOW | Villa Max Tiny House w/ Enclosed Porch
See The Latest: Go Back Home to See Our Latest Tiny Houses
This post contains affiliate links.
Natalie C. McKee
Latest posts by Natalie C. McKee (see all)
- Urban Payette Tiny House with Fold Down Deck! - April 25, 2024
- Luxury Home Realtor’s Tiny House Life in Florida - April 25, 2024
- Handcrafted, Eco-Bohemian Tiny House with a Deck - April 25, 2024






wow! What a wonderful home. I love everything about it.
I see that the skylight over the bed has a retractable shade, which I haven’t seen in some other tiny houses. It’s a good idea. I would definitely want a shade to keep the sun out sometimes. The pull-out cooktop is clever, though I’d prefer more space for cooking. The sitting/dining looks inviting. Very comfortable and appealing, overall. I hope the owner has lots fun with this, but doesn’t have to flee smoke too often.
I’m not a fan of loft bedrooms – mostly because access is sooooo dodgy with arthritic knees! But this has a stair with railing – instead of ladder or open stairs. I don’t need a big kitchen – two burners and a micro/oven combo would suit everything I do. As for the copper counter, cool looking but dang, I’d ding it something fierce. And the seating, hmm. I like the under storage but that’s a big rise from floor to platform without railings or support. Just something I’d want to add. But that’s the advantage of custom build – you get the place that suits you. But for ideas – this has some nice ones to add to the wish folder.