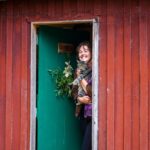Lucy lives in a small cottage on the edge of Tasmanian woodlands that she and her father brought back to life after nearly 30 years of disrepair. The shed-like structure had been Lucy’s first home, which her parents built as a temporary dwelling place while constructing their forever home. She added three extra spaces during [...]
Tiny Cabins
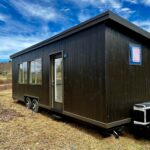
Boho XL Tiny House with Shou Sugi Ban Siding
This is the Boho XL, a tiny house from ESCAPE that was purchased and is being resold at a discounted rate. The house is worth about $74,000 with all the upgrades included, such as the Shou Sugi Ban Exterior, white walls, trim, the HE Split System, a closet with mirror, a white cabinet bedroom, a [...]
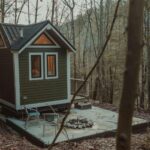
Kentucky Tiny House in the Woods
This Froggy Bottom tiny home sits quietly in the woods of Kentucky, near Cave Hollow in the gorge. You’ll find a cozy hideaway in the cabin with the “Frog and Toad” charm. The cabin has pretty red countertops, with an oven and stovetop in the kitchen. The living room is just beyond the kitchen, and [...]
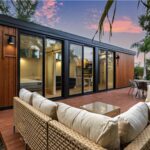
N2 in Palm Court at Escape Tampa Bay: $40k Discount!
If you’ve been admiring the N2 unit in Palm Court at the Escape Tampa Bay village for some time, now is your chance to get the home for a whopping $40,000 discount. The reduced price is only available for one week, until 4/30/24. This single-level home is the little sister of the N1, with a [...]

Hygge Dream Cottage Near Quebec City
This stunning two-level cabin is near Quebec City, nestled among the trees and far from light pollution. The romantic getaway includes a first-floor bedroom with a wet bath, with glass mirrored walls that provide daytime privacy and a lovely view of the surrounding landscape. You ascend a sturdy ladder into the second-floor great room with [...]
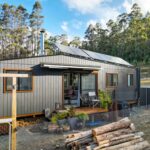
Her Scandinavian-Style Tiny Home in Tasmania!
Anna got her tiny house on a whim! She was renting a 3-bedroom home when a friend was going tiny. Anna loved the sound of that and contacted a local builder with an immediate build slot available—and jumped on the opportunity. Soon, she had a stunning Scandi-style tiny house on wheels and an incredible off-grid [...]
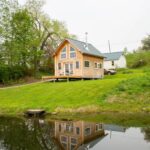
The Gourmet Cabin on a Flower Farm in Vermont
This is a beautiful, warm, and rustic 300 sq. ft. cabin on a 300-acre flower farm in Vermont! Surrounded by fields, greenhouses, and woods, the house offers a beautiful respite from the hustle and bustle of regular life. The cabin’s first floor has an open-concept design. It includes a spacious living room and a U-shaped [...]

White Oaks Cottage Plans
It’s always great to find plans for little houses—just more significant than the 400 square feet most municipalities need to let you build on a foundation. The White Oaks plans are for a 523 sq. ft. cottage with a clever Murphy Bed set-up in the main living/dining/kitchen area to keep everything on one level. The [...]

Gorgeous Vista: Studio-Style Tiny House in The Netherlands
This is a beautiful tiny house design from the Netherlands with a studio-style layout, no lofts, and a huge wall of windows to let you take in the view. At 13’x23′, the house is 299 square feet and includes a separate bathroom with a spacious walk-in shower stall, as well as a galley kitchen with [...]
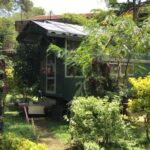
Kenya Tiny House with Standing Loft For Sale
Do you remember when we showed you Kenya’s first tiny house? Well, it’s for sale now! Carefully designed to traverse Kenya’s roads, this tiny home has some great features like two stand-up loft bedrooms and fold-down benches that become additional beds. David has been living in it off and on for three years as he’s [...]
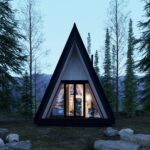
Modern A-frame Cabin Plans with First-Floor Bedroom Design
This is the Fjallstuga A-Frame plans by the Small House Catalog. While we’ve shown you an earlier version of these, they recently updated the plans and added some new renderings to show off the possibilities! The great thing about these plans is the first-floor bedroom at the back of the A-Frame, which means you don’t [...]
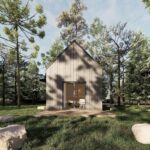
New Pictures of Havhytter: 224 sq. ft. Cottage Plans
We showed you the Havhytter tiny house plans when they were first released, but Small House Catalog has re-released the plans with some updates and a couple of new images. This gable-roof cottage includes a loft bedroom above an open-concept living/kitchen/dining room. A compact 3/4 bathroom provides just the necessities, while the kitchen is a [...]
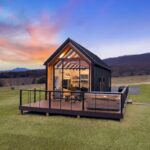
Modern Cabin with Mountain Views
Meet the Blue Ridge Mini Lux Retreat, a modern cabin in the Shenandoah Valley with mountain views — and a sauna! Outside you can sit by the fire pit, soak in the hot tub, or even plunge into the cool pool for a revitalizing chilly swim. When you’re done, you can sit in the Adirondack [...]
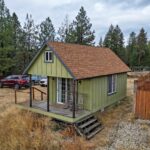
Cozy and Sweet Tiny Home on a Farm
This is a simple and sweet tiny home built on a farm in Elk, Washington. The home’s front porch looks out over an evergreen forest, and gorgeous sunsets paint the sky. Board and batten siding gives the space a cozy cottage feel. Inside the house are two lofts, accessible via ladders, which bookend the main [...]
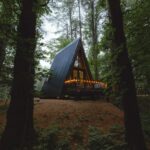
Tall A-frame Cabin in the Woods
This beautiful A-frame tiny house is 252 square feet, but its extra tall ceilings make it look taller and skinnier than it truly is on the inside. The house sits in the Desert of Maine Campground, located near sprawling sand dunes smack-dab in the middle of the Maine forest — a natural leftover of the [...]

432 sq. ft. Craftsman Tiny House Plans
This is a gorgeous 432 sq. ft. Craftsman-style tiny house, and you can purchase the plans for the design! The house has a unique switchback roofline that allows for a vaulted ceiling in the great room, and plenty of headroom in the loft bedroom. The galley kitchen takes up one wall and the bathroom is [...]
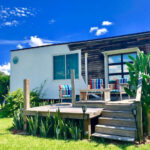
The Venice: Lakefront Tiny House in Orlando, Florida
In the Orlando Lakefront Tiny House Community, there are 14 incredible tiny house vacation rentals, alongside many long-term rentals. The Venice, pictured below, is one of the short-term rentals that you can book for a stay. This modern tiny house design includes a cool garage door — with windows — that opens up to let [...]
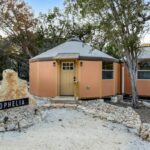
Ophelia: Tiny Yurt Cabin in Texas
Ophelia is an adorable double yurt in Canyon Lake, Texas, specifically designed as a romantic honeymoon suite. The main yurt houses a king-sized bed and full kitchen, boasting full-sized appliances. There are luxury finishes throughout, such as fancy furniture and a large TV. The second, smaller, yurt houses a spacious bathroom, which houses a soaking [...]
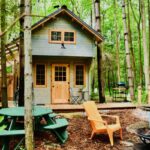
Tiny Ontario Cabin with an Outdoor Bathroom
This Snug Forest Bunkie in the woods of Meaford, Ontario looks like the perfect space to relax and retreat from the chaos of normal life. Inside the cabin, there’s a comfortable couch and micro kitchen on the first floor, and a ladder takes you upstairs to the cozy bedroom loft. On the outside, a clear [...]

344 sq. ft. Cabin on Skids in Newport, TN
This 344 sq. ft. tiny house on skids is for sale in Newport, TN. It has to be moved from the current location but counts as a residence (not a tiny house) in Tennessee and has been built to the International Residential Code. While the cabin has two low-clearance lofts, the main floor bedroom features [...]
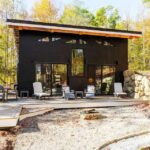
New Hampshire Boulder Cabin on 250 Acres!
This Boulder House is unlike anything I’ve seen before! While the exterior looks like a modern take on a cabin, the vaulted ceilings with a web of exposed beams on the inside are entirely unique. And just wait until you see the 9×17 wall of boulders next to the queen-sized bed! The home is open-concept, [...]
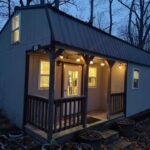
14×40 Barn Conversion with Sewing Nook
This tiny house appears to have been built from a fancy shed base, and the result is stunning! The great thing about tiny homes on skids is that you can increase the width. This one is 14 feet wide, and that provides plenty of space for bonuses like a walk-in closet and an under-the-stairs sewing [...]
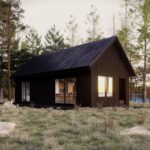
Kyka Small House Plans: 497 sq. ft. 1 Bedroom + Loft Cabin Plans
We showed you the Kyka cottage plans back in 2021, but they’ve been updated with new renderings! These pictures show off a beautifully modern cabin that could easily serve as a full-time residence for a couple, or even a small family because of the loft bedroom space. The plans have a generous first-floor bedroom next [...]

387 sq. ft. German Cottage Guesthouse
This guesthouse in Fuhlendorf, Germany is such a lovely combination of old and new. The classy thatched roof might lead you to believe the interior will be cozy and old-fashioned, but much to the contrary! You’ll walk into a grand entryway with white walls, modern furniture, and sleek appliances. The two-story cottage has two mirrored, [...]

