This post contains affiliate links.
This is a beautiful tiny house design from the Netherlands with a studio-style layout, no lofts, and a huge wall of windows to let you take in the view. At 13’x23′, the house is 299 square feet and includes a separate bathroom with a spacious walk-in shower stall, as well as a galley kitchen with a two-burner cooktop, small sink, and mini-fridge.
The double bed consumes most of the rest of the house, but they’re a couch separate from the bed, and a dining table for two near the kitchen. This particular home was dropped via crane into an urban backyard, which is immensely impressive! What do you like most about this design?
Don’t miss other amazing tiny homes like this, join our Free Tiny House Newsletter for more! Also, join our Free Tiny Houses For Sale Newsletter for more like this!
Beautiful Dutch-Built Tiny House on Wheels
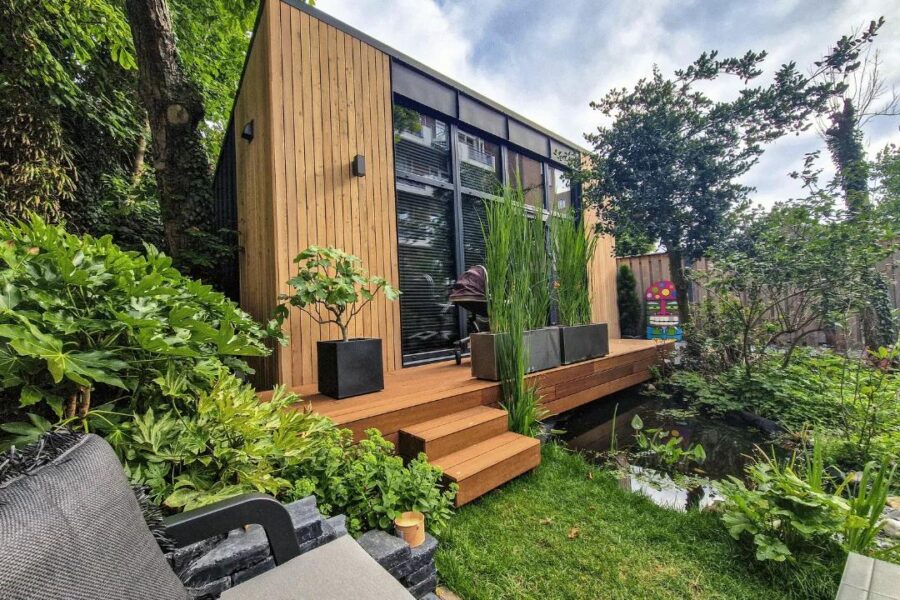
Images via Tiny House Hub
This particular one has a cozy garden location.

Images via Tiny House Hub
The wall of windows looks out to the surrounding trees.
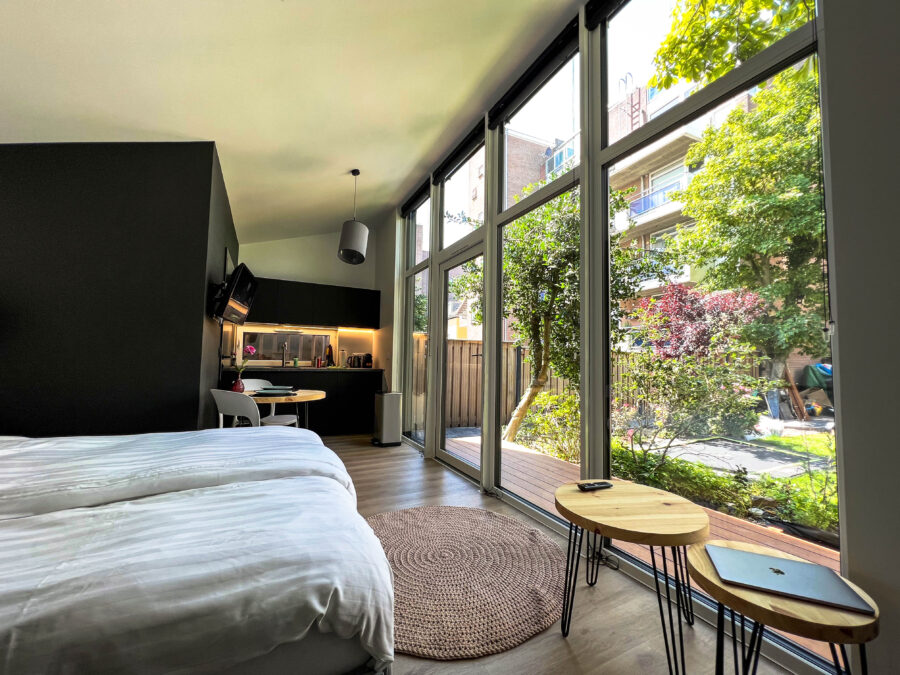
Images via Tiny House Hub
Blinds provide shade and privacy.

Images via Tiny House Hub
While this is studio-style, there’s a separate couch and bed.
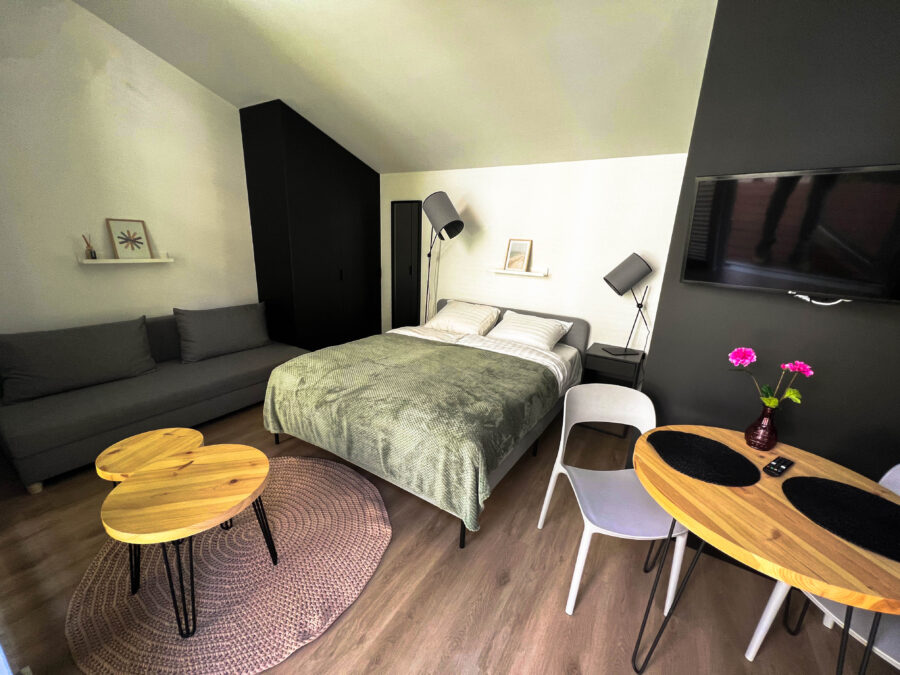
Images via Tiny House Hub
The compact kitchen has a two-burner cook top.
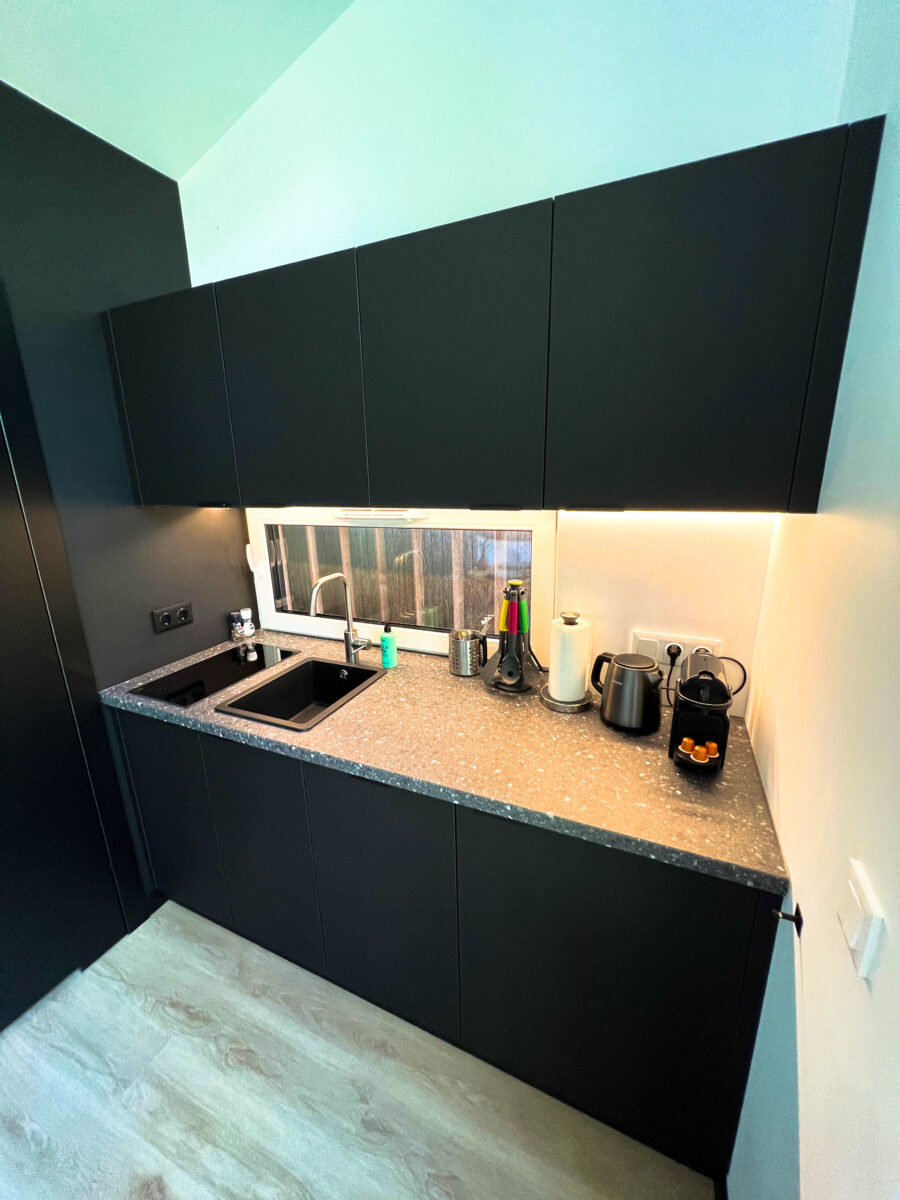
Images via Tiny House Hub
The countertops are pretty!

Images via Tiny House Hub
The bathroom includes a shower stall, toilet and towel warmer.

Images via Tiny House Hub
The tiled shower has a rainfall shower head.
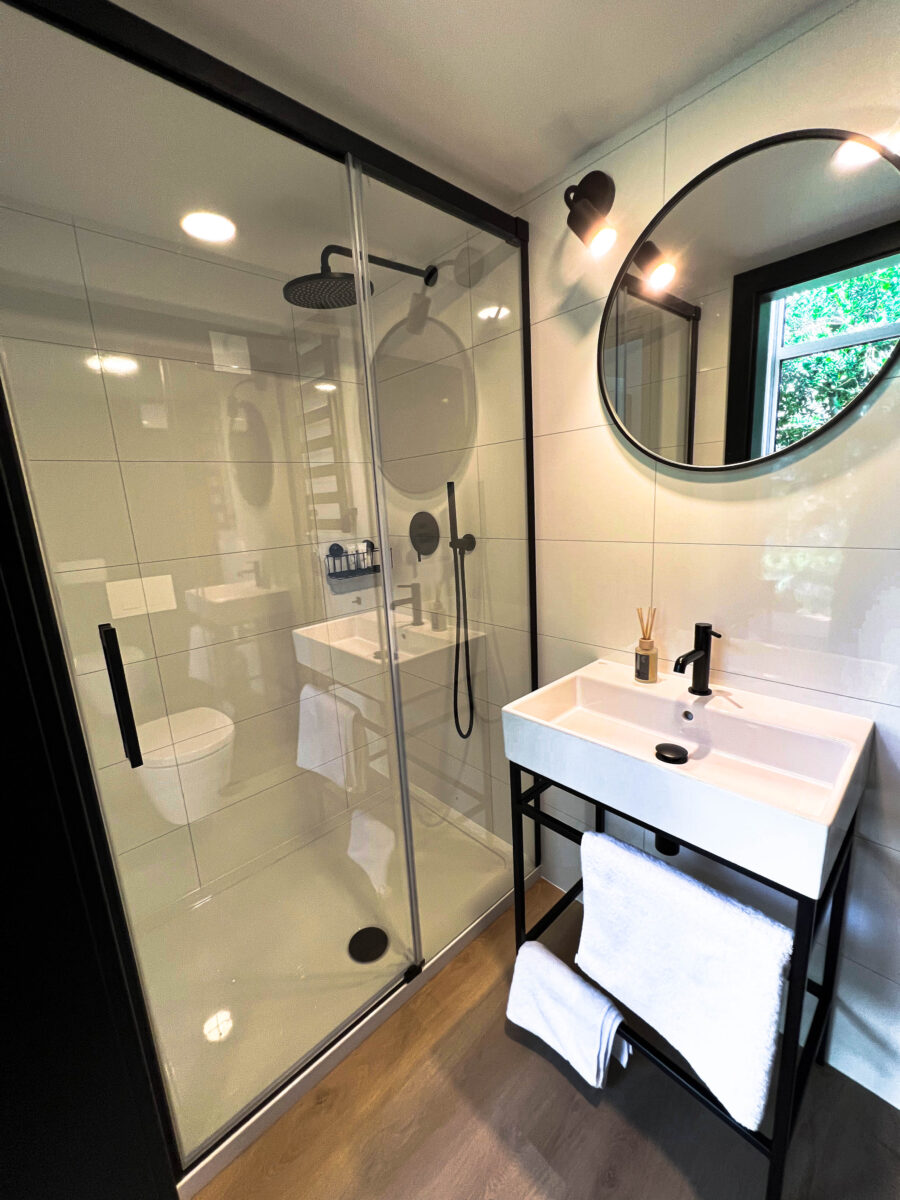
Images via Tiny House Hub
Minimalist decor adds a hint of color.

Images via Tiny House Hub
This is a large tree for the middle of the city!

Images via Tiny House Hub
The porch is a great little touch.

Images via Tiny House Hub
This delivery is incredible!

Images via Tiny House Hub
Here’s a look at the layout and side view.
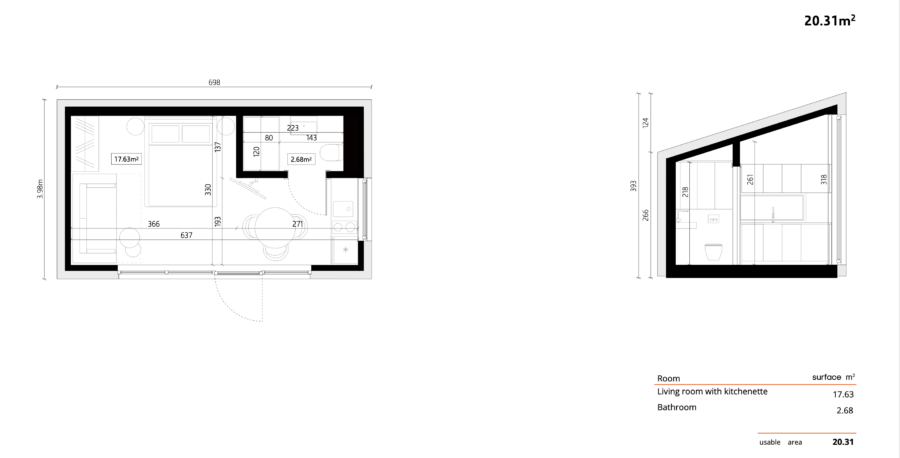
Images via Tiny House Hub
Description from Jeffrey:
The story behind my tiny house, the Vista, is one of style, comfort, and sustainability. It’s not just a structure; it’s a statement—a blend of elegance and functionality that adds value to any home.
As for its specifications, the Vista is a 4-meter deep and 7-meter wide haven with a sleek shed roof design. Its standout feature? Those expansive glass windows that not only exude modernity but also invite abundant natural light, offering breathtaking views year-round.
Crafted with quality in mind, the Vista boasts a thermally treated wooden facade for durability, along with walls and roof boasting an impressive Rc-value of 5.5 for optimal insulation. And let’s not forget the triple-glazed windows and premium sealing materials, ensuring coziness even in the harshest climates.
Now, onto the details. The Vista comes equipped with a separate bathroom and kitchen, striking the perfect balance between relaxation and productivity. Whether it’s lounging or working, this tiny house has you covered.
Details:
- Walls & roof
- Steel frame (S355 and S235)
- Isover vapor barrier foil
- Mineral wool thermal insulation
- Thermal insulation panels & PIR
- Interior walls with Isover Acoustic wool
- Rigips partition walls
- Roof in the same construction as the outer walls.
- Electrical installation
- Sockets, switches: 54 points
- Electric heating
- Distribution box Legrand
- LED lighting, inside and outside
- Boiler 80L
- Air Conditioning
- Underfloor heating
- Windows & Doors
- Doors lacquered in white, adjustable door frame
- PVC with triple glazing (2 intermediate layers)
- Sound insulation: about 34dB.
- Finish
- Multicontract vinyl click laminate
- Döllken skirting board Cubu Flex
- Waterproof coating roof
- Interior
- Kitchen
- Built-in fridge
- Induction cooker
- Sink
- Kitchen mixer tap
- Dishwasher
- Extractor hood
- Bathroom
- Water supply and drainage points
- Omnires Yshower set
- Built-in toilet + toilet
- Washbasin + Furniture
- Mirror
- Bathroom cabinet
- Ventilation
- Options
- Extras
- Designer lighting
- Blinds
- Outside blinds
- E-lock
- Extras
- Bedroom decor
- Living room furnishings
- Vide furnishings
- Curtains
Learn more
Related stories
- All-Electric eVista Tiny House with Upgrades
- 8’ x 20’ 2024 Studio Series by California Tiny Houses
- Garden Studio on His Parent’s Property in the UK
Our big thanks to Jeffrey for sharing! 🙏
You can share this using the e-mail and social media re-share buttons below. Thanks!
If you enjoyed this you’ll LOVE our Free Daily Tiny House Newsletter with even more!
You can also join our Small House Newsletter!
Also, try our Tiny Houses For Sale Newsletter! Thank you!
More Like This: Tiny Houses | THOWs | Tiny House For Sale | Tiny House Builders
See The Latest: Go Back Home to See Our Latest Tiny Houses
This post contains affiliate links.
Natalie C. McKee
Latest posts by Natalie C. McKee (see all)
- 18 ft. Urban Park Studio Tiny House - April 27, 2024
- Turning an Old Shed into Her Tiny Home - April 26, 2024
- 865 sq. ft. Michigan Cottage - April 26, 2024





