This post contains affiliate links.
This tiny house appears to have been built from a fancy shed base, and the result is stunning! The great thing about tiny homes on skids is that you can increase the width. This one is 14 feet wide, and that provides plenty of space for bonuses like a walk-in closet and an under-the-stairs sewing nook.
The home also has a large kitchen with plenty of cabinets for food, dishes, and small appliances. Plus, the living room has an area for an office. Two loft bedrooms provide sleeping space and additional storage. It’s for sale for $55,000 in Poplar Bluff, Missouri.
Don’t miss other amazing tiny homes like this, join our Free Tiny House Newsletter for more! Also, join our Free Tiny Houses For Sale Newsletter for more like this!
Beautiful Shed-Turned-Tiny Home on Skids

Images via Facebook Marketplace
The kitchen has a wonderful abundance of cabinets for storage.

Images via Facebook Marketplace
The home has full-sized appliances.
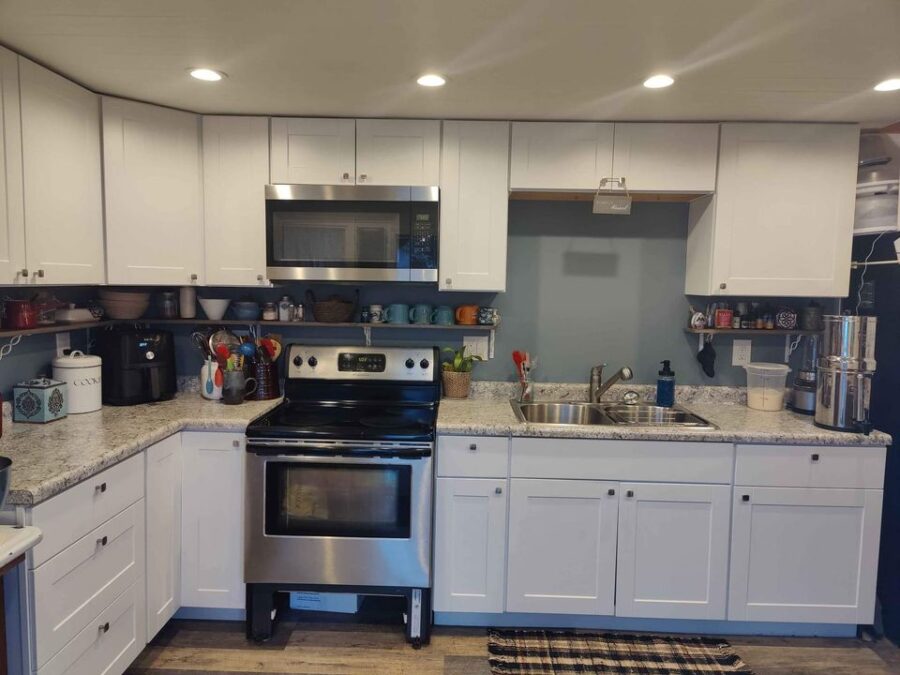
Images via Facebook Marketplace
There’s a nice little office space by the stairs to the loft.
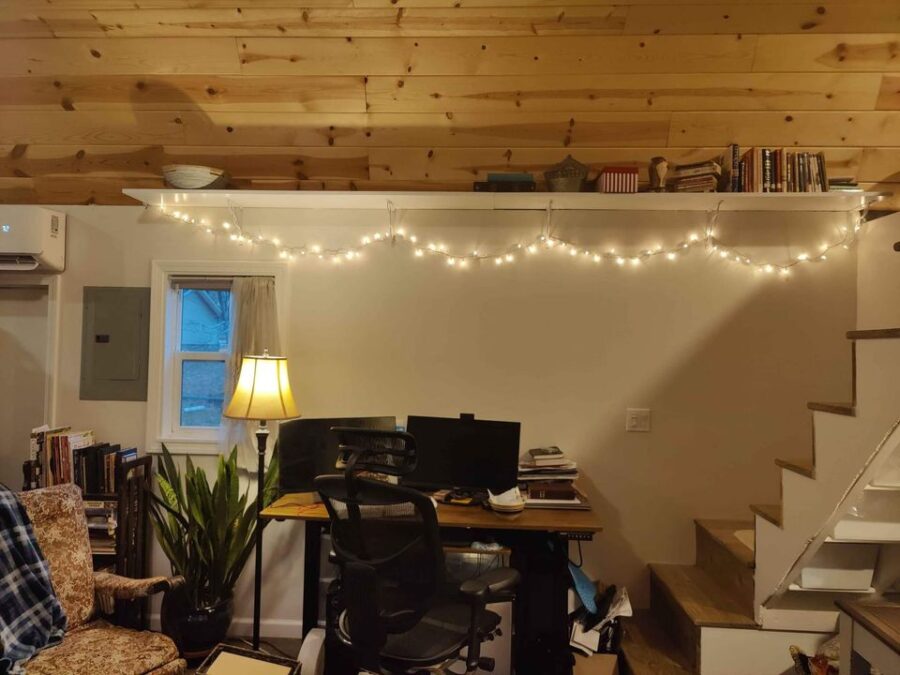
Images via Facebook Marketplace
Here’s the adorable sewing nook! Just perfect.

Images via Facebook Marketplace
Here’s one of the lofts. Great for kids.
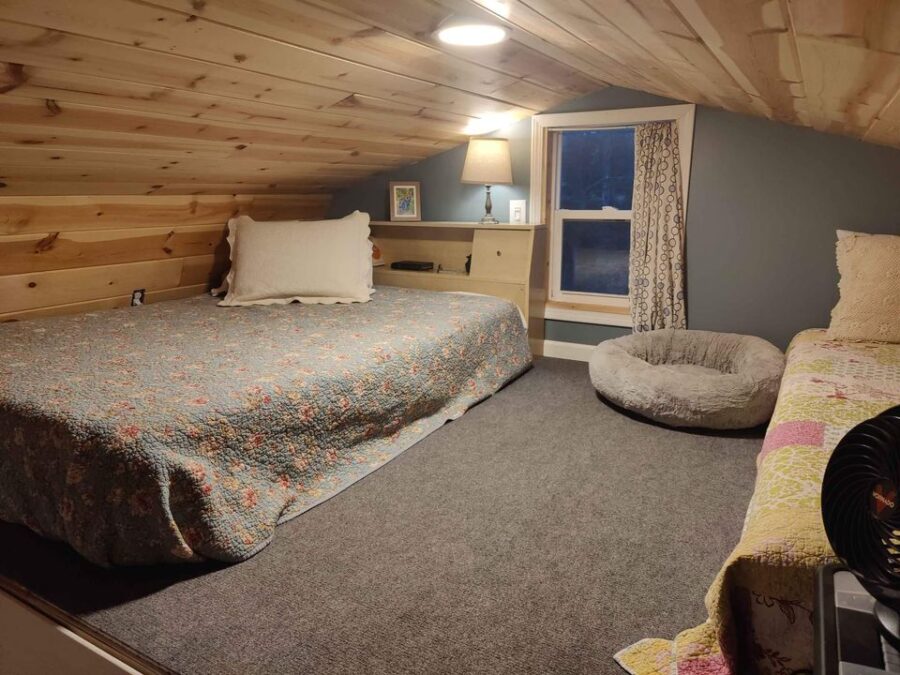
Images via Facebook Marketplace
You can see the other loft across the house.
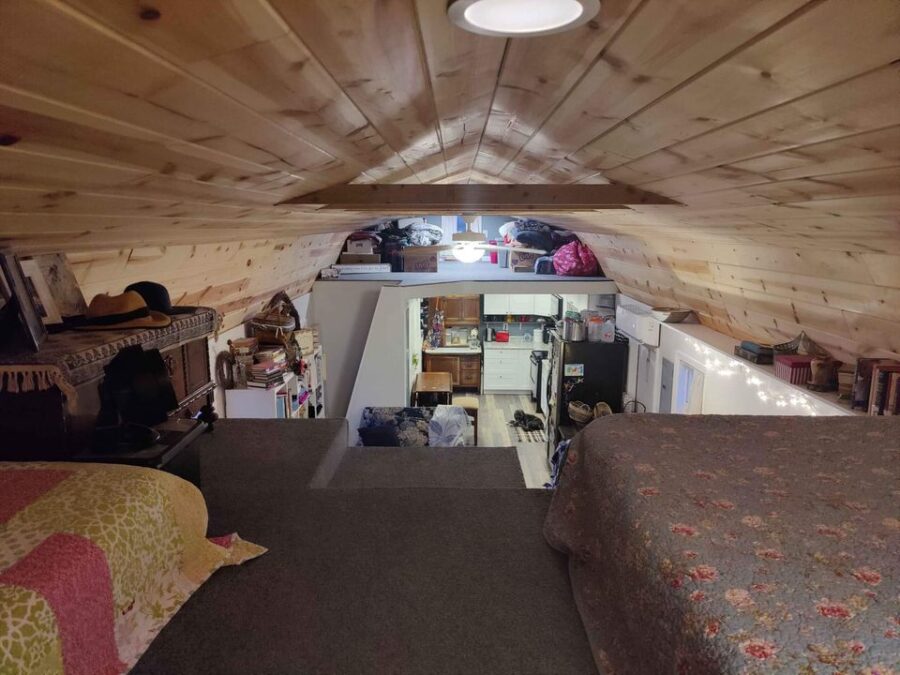
Images via Facebook Marketplace
Look at that amazing soaking tub!

Images via Facebook Marketplace
The bathroom also has an awesome vanity.
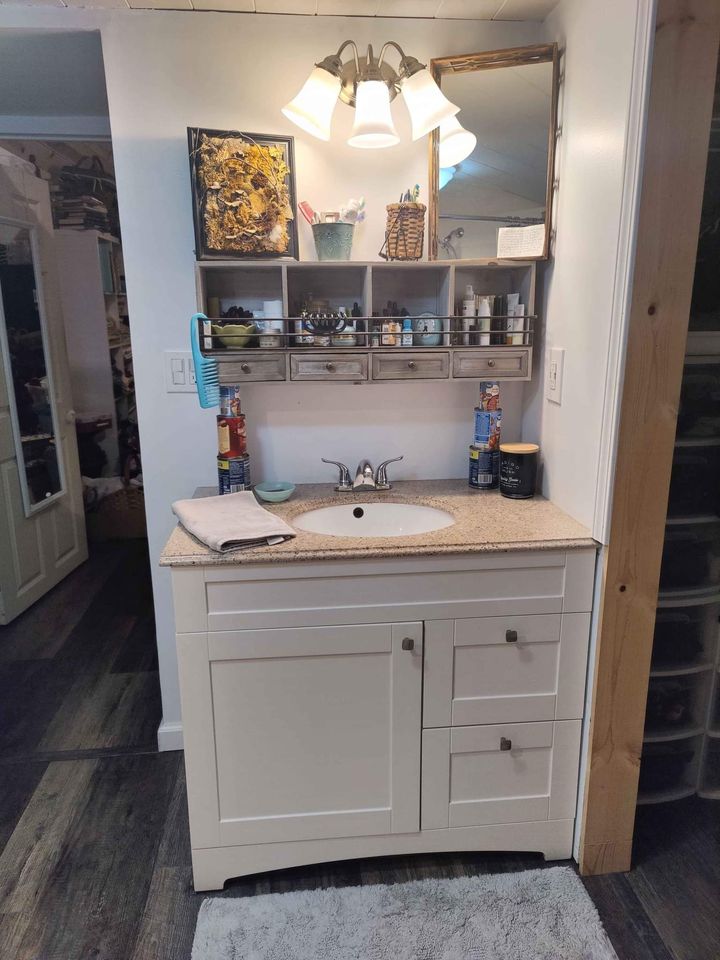
Images via Facebook Marketplace
Love the walk-in closet with a washer and dryer!
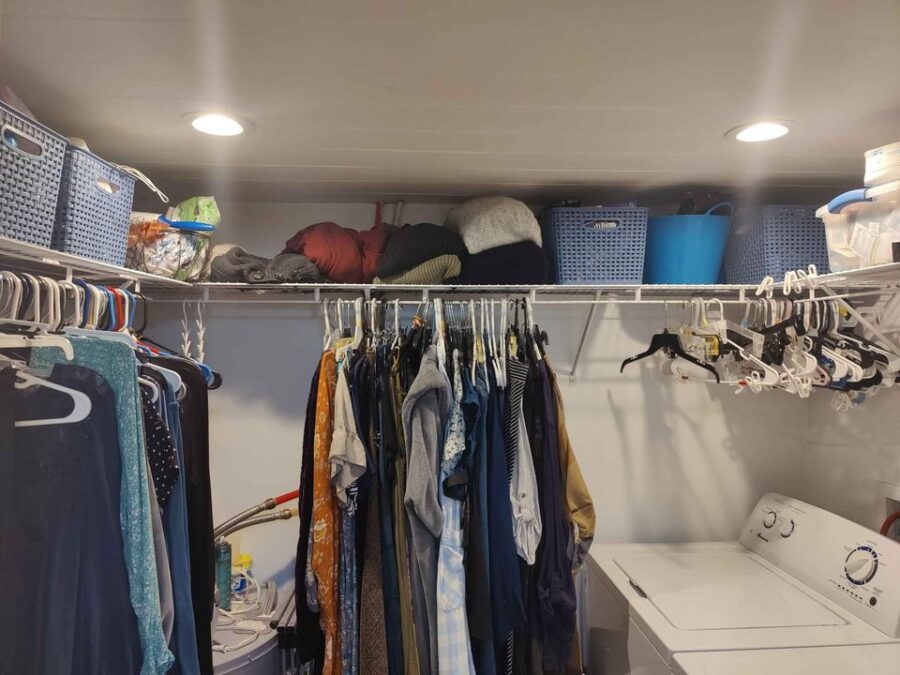
Images via Facebook Marketplace
Details:
- $55,000. Poplar Bluff, MO
- 560 sq ft.
- 14×40 finished 2 loft bedrooms, 1 bath house. Main level: 560 sq ft. Dual lofts: additional 260 sq ft. Covered front porch.
- Location: Poplar Bluff, Missouri
- Efficient ductless mini split provides heating/AC (new in 2023). Metal roof. Closed cell foam insulation above ceiling and under the full base of the house with R13 rolled insulation in walls. 8 double-pane insulated vinyl windows.
- Open floor plan with vaulted tongue-and-groove ceiling. Main living room with overhead light/fan, under-stair desk nook, and built-in shelving. Lifeproof LVP on the main floor. Carpet in lofts. Stairs to lofts. Recessed lighting with dimmer switches throughout.
- Full-size kitchen with refrigerator, oven/range, built-in microwave, double sink, 9 feet of counters, cabinets above and below for storage, custom shelving, and an under-stair pantry with door.
- Full-size bathroom with corner soaking tub/shower, sink/cabinet, flush toilet, and built-in adjustable shelving. Attached is a large walk-in-closet with 14 feet of wire closet shelving with closet rod, a 40-gallon hot water tank, and full-size like-new washer and dryer units.
- Dual lofts for bedrooms or storage. Loft 1: 8×13. Loft 2: 12×13.
- Great for a main house, guest house, Airbnb, rental, or lake house.
- Stationary unit on skids, buyer to move. Comes with concrete blocks for leveling.
Learn more
Related stories:
- $26K Fully-Furnished Tiny Home w/ Land Possibility
- Persis Shed to Tiny Vacation Home!
- From Shed to Sanctuary: Building a DIY Tiny Home to Foster Mental Wellness
You can share this using the e-mail and social media re-share buttons below. Thanks!
If you enjoyed this you’ll LOVE our Free Daily Tiny House Newsletter with even more!
You can also join our Small House Newsletter!
Also, try our Tiny Houses For Sale Newsletter! Thank you!
More Like This: Tiny Houses | THOWs | Tiny House For Sale | Shed Tiny House | Small Tiny House
See The Latest: Go Back Home to See Our Latest Tiny Houses
This post contains affiliate links.
Natalie C. McKee
Latest posts by Natalie C. McKee (see all)
- 39-Foot Urban Park Max Tiny House with Private First Floor Bedroom - April 27, 2024
- 18 ft. Urban Park Studio Tiny House - April 27, 2024
- Turning an Old Shed into Her Tiny Home - April 26, 2024






Hello,
This is a question, more than a comment. Have you come across a barn style with 2 bathrooms ??
Please let me know.
Thank you !!!
Sincerely,
Michael Dewing
There’s all sorts of barn styles, especially, as many are conversions using an existing shell/framing and people often just do their own layout.
Look up plans, and you’ll find multiple layout options, which include up to multiple bathrooms. Though, at this size, one may be a half bath but it all depends on how much space you prioritize for it versus all the other spaces of the home.
While barn style can go as big as you want. So layouts can be more flexible the bigger you go… Or think out of the box, like just do a second structure and connect it to the main one as an addition… Lots of options…
The porch is adorable! The sewing room is brilliant! How to be a quilter and travel.