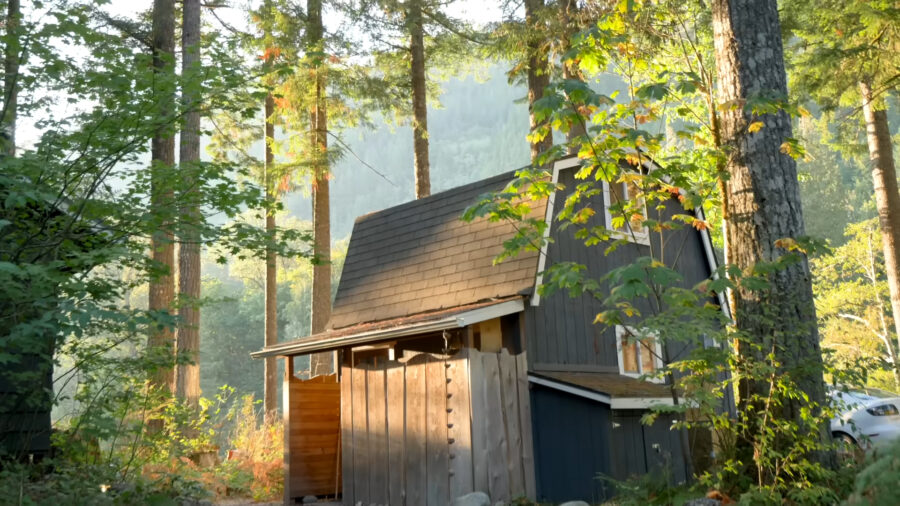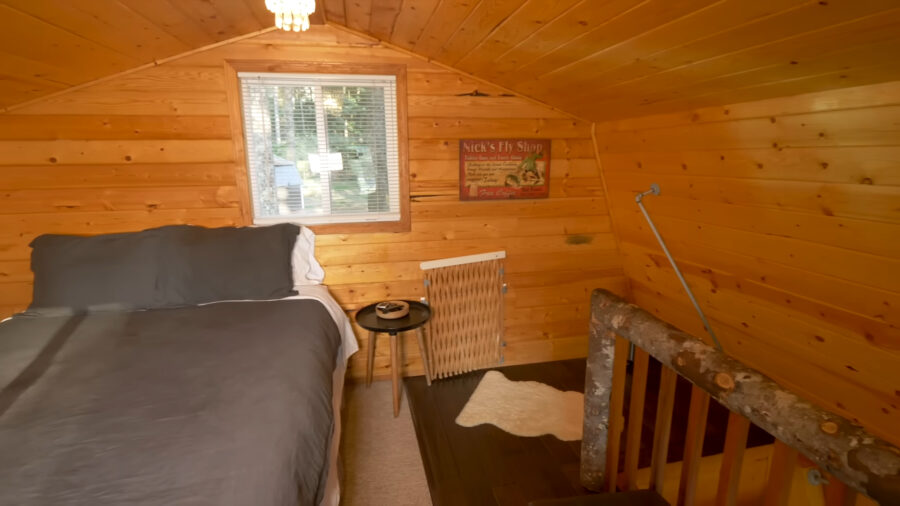This post contains affiliate links.
The Persis Shed was once a simple gambrel-roof storage shed with a concrete floor, but Nick transformed it into an amazing vacation cabin!
The first floor of the cabin has a sectional couch, a dining area for two, a kitchenette with an induction cook top, and a dorm-size refrigerator. Up a very sturdy ladder you’ll find the sleeping loft, which has full standing height and a queen-sized bed. This is just one of many cabins on Nick’s property, but it was the first guest house he completed!
Don’t miss other amazing tiny homes like this – join our FREE Tiny House Newsletter for more!
Outdoor Shower, Standing-Height Loft & Amazing Views

Images via Tiny House Giant Journey
The living room has a red sectional, little dining area and a galley kitchen.

Images via Tiny House Giant Journey
There’s a half bath behind the wall with the picture.

Images via Tiny House Giant Journey
Up the steep ladder there’s a queen-sized bed. You can stand up in here.

Images via Tiny House Giant Journey
VIDEO: He converted a Backyard Shed into an amazing Tiny Home! Tour & Costs
Learn more:
Related Stories:
- Old Shed Transformed into Guest House in Portugual
- Cow Shed Tiny House at Easton Farm Park in the UK
- Shed Turned Tiny House in Texas
You can share this using the e-mail and social media re-share buttons below. Thanks!
If you enjoyed this you’ll LOVE our Free Daily Tiny House Newsletter with even more!
You can also join our Small House Newsletter!
Also, try our Tiny Houses For Sale Newsletter! Thank you!
More Like This: THOWs | Tiny Houses | Tiny House for Sale | Tiny House Builders
See The Latest: Go Back Home to See Our Latest Tiny Houses
This post contains affiliate links.
Natalie C. McKee
Latest posts by Natalie C. McKee (see all)
- 18 ft. Urban Park Studio Tiny House - April 27, 2024
- Turning an Old Shed into Her Tiny Home - April 26, 2024
- 865 sq. ft. Michigan Cottage - April 26, 2024





