This post contains affiliate links.
While these plans are generally intended for someone with a “big house” looking for a detached garage and a guest suite or ADU, they’re not a bad option for someone wanting a smaller footprint. You get a 967-square-foot living area with one large single bedroom, an excellent room for entertaining, and a spacious garage that fits two cars and an RV!
There’s a lovely balcony off the main living area and another off the bedroom to enjoy the outdoors. The garage areas provide plenty of storage, and if you like a home base but traveling nomadically from time to time, you have a particular spot for the RV. What do you think of this design?
Don’t miss other attractive tiny house plans like this – join our FREE Tiny House Newsletter for more!
Small House Plans: 967 Sq. Ft. with an RV Garage!
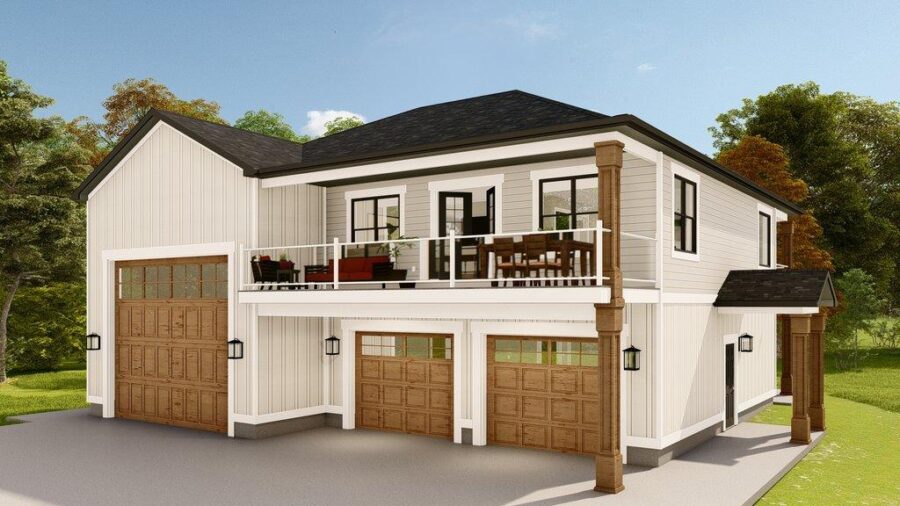
Images via ePlans
The three garage doors lead to their respective places.
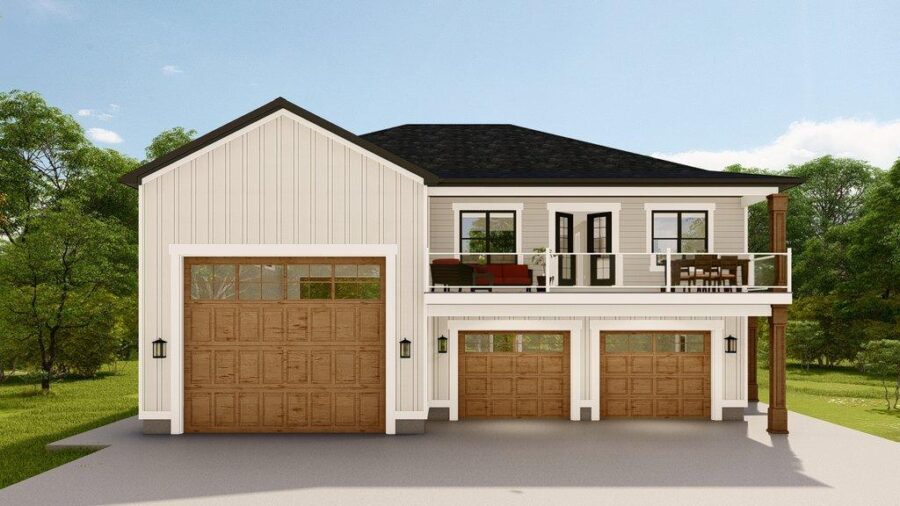
Images via ePlans
The garage opens on the ground level, with a balcony off the primary bedroom.
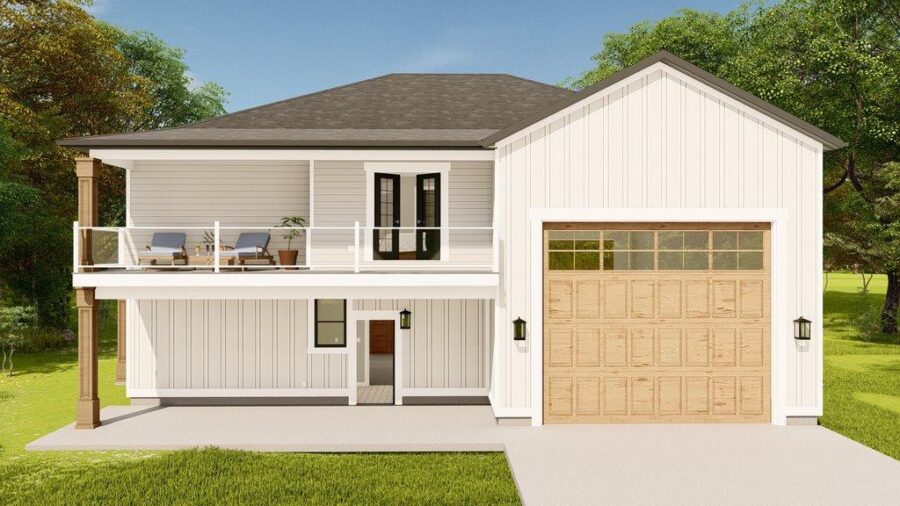
Images via ePlans
The kitchen, living, and dining areas all share this space.
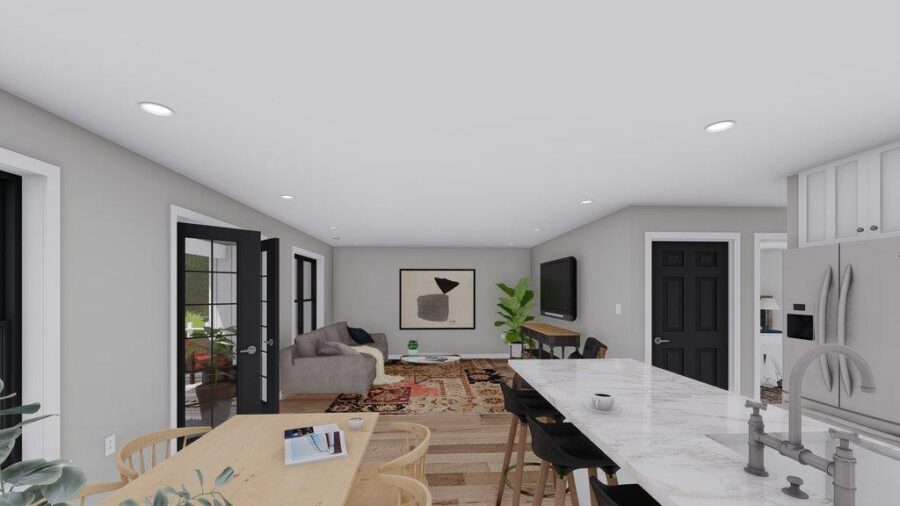
Images via ePlans
You could easily fit a sectional sofa here.

Images via ePlans
The large island provides plenty of counter space.
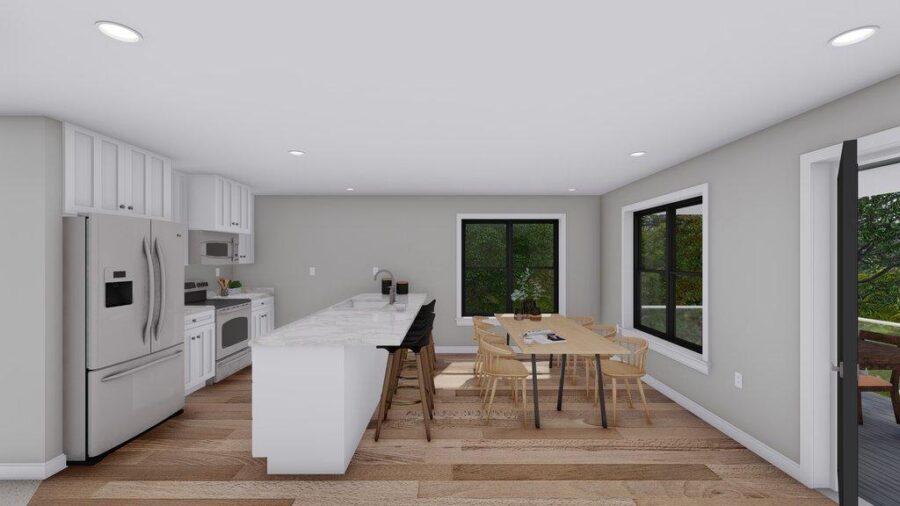
Images via ePlans
You can sit four people on the island.
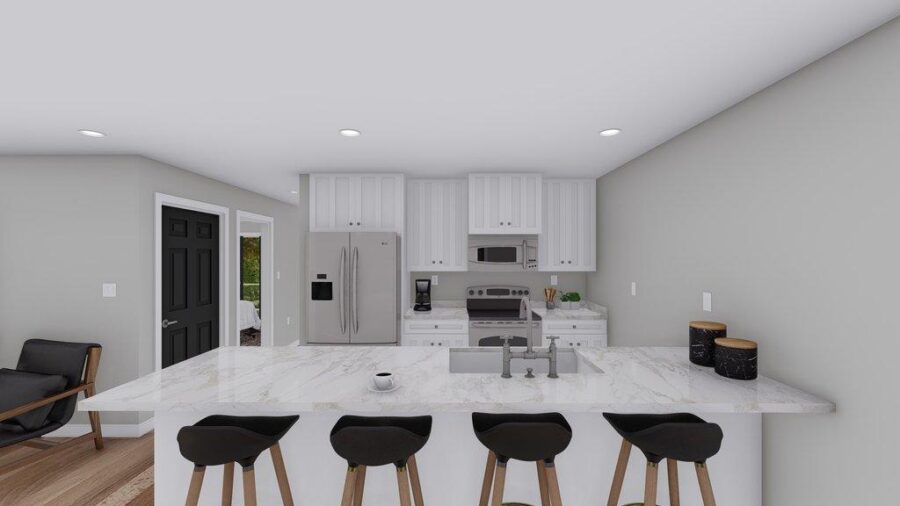
Images via ePlans
The home has a full bathroom with a shower.
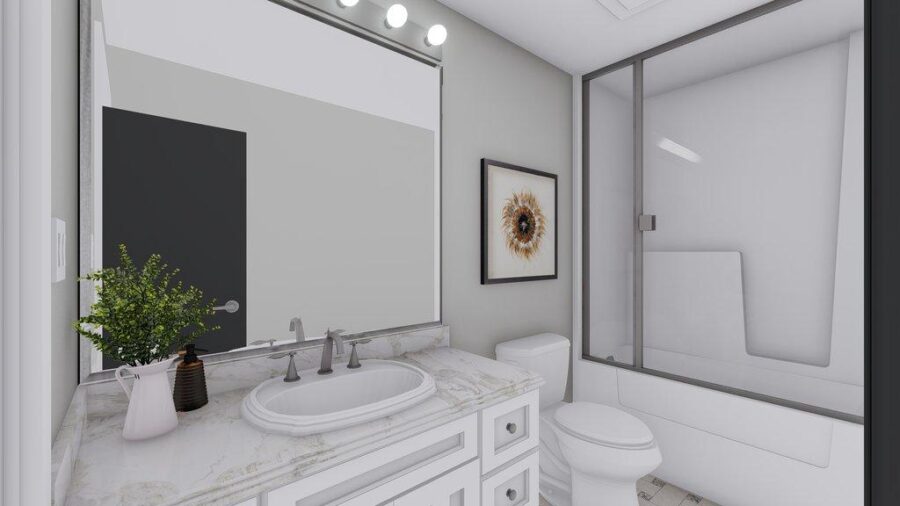
Images via ePlans
The bedroom opens out to the balcony.
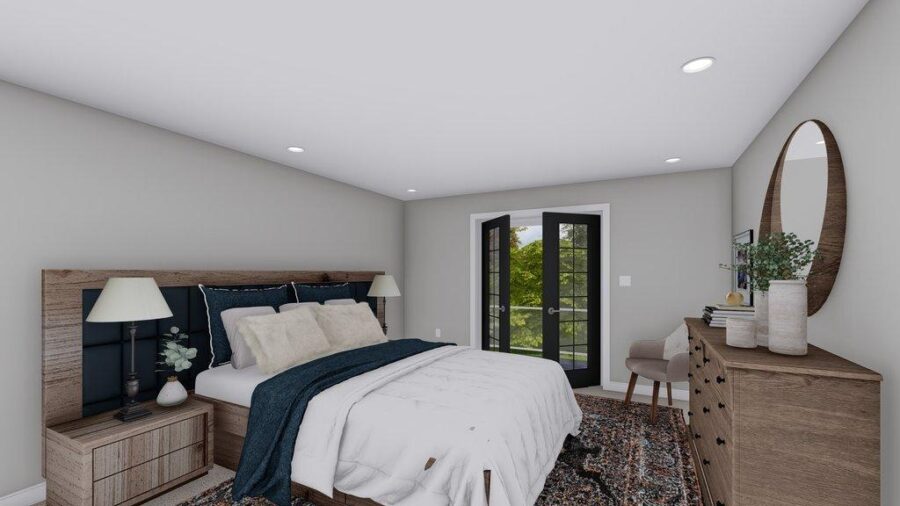
Images via ePlans
This is the first floor, with a bathroom, mudroom, and garage.
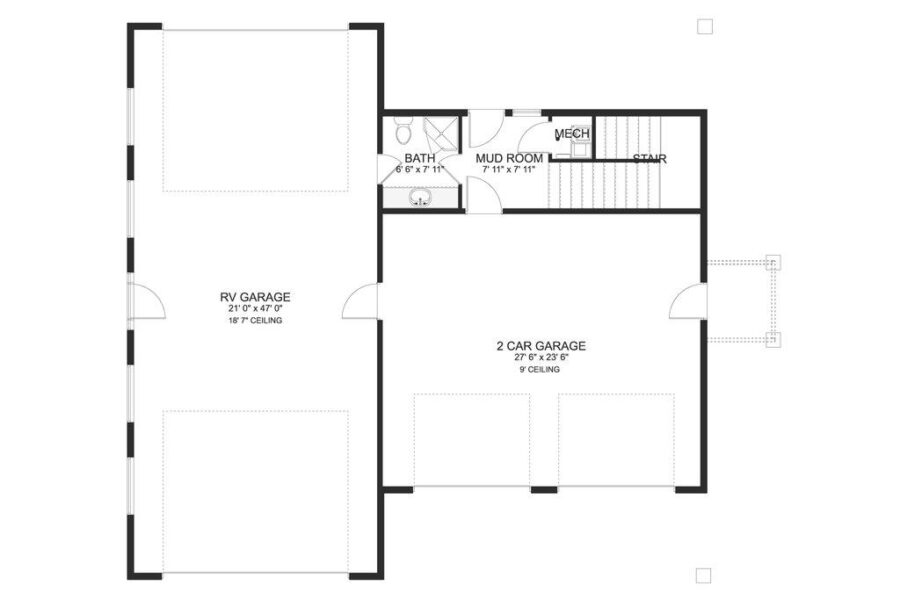
Images via ePlans
And here’s the second floor.
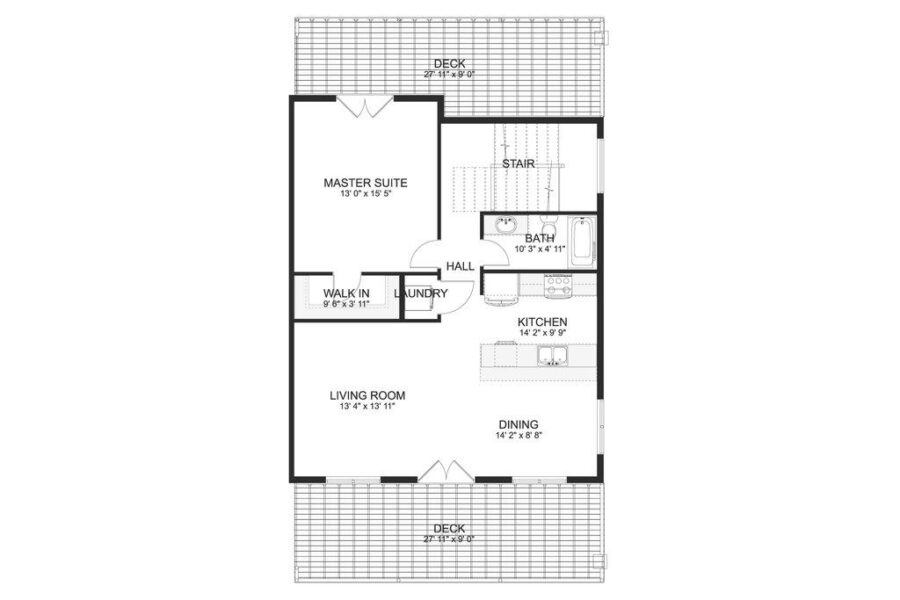
Images via ePlans
Details:
- DIMENSION
- Depth : 48′
- Height : 29′ 1″
- Width : 50′
- AREA
- Garage : 1980 sq/ft
- Upper Floor : 967 sq/ft
- * Total Square Footage typically only includes conditioned space and does not include garages, porches, bonus rooms, or decks.
- CEILING
- Ceiling Details : 10′ main garage ceiling and 19′ 6″ RV garage height
- Garage Ceiling : 19′ 6″
- Main Ceiling : 19′ 6″
- Upper Ceiling Ft : 8′
- ROOF
- Primary Pitch : 6/12
- Roof Framing : Truss
- EXTERIOR WALL FRAMING
- Exterior Wall Finish : Siding Board & Batten
- Framing : 2 X 6
- BEDROOM FEATURES
- Split Bedrooms
- Upstairs Bedrooms
- Upstairs Master Bedrooms
- Walk In Closet
- KITCHEN FEATURES
- Kitchen Island
- ADDITIONAL ROOM FEATURES
- Family Room Keeping Room
- Great Room Living Room
- Mud Room
- Storage Area
- Upstairs Laundry
- Workshop
- GARAGE FEATURES
- Detached Garage
- Front Entry Garage
- Oversized Garage
- RV Garage
- Rear Entry Garage
- OUTDOOR SPACES
- Covered Front Porch
- Covered Rear Porch
Learn more:
Related stories:
- 890 Sq. Ft. Small Bungalow Plans with Large Porch
- 595 sq. ft. Small House Plans
- 1035 sq. ft. Farmhouse Style Small House Plans!
You can share this using the e-mail and social media re-share buttons below. Thanks!
If you enjoyed this you’ll LOVE our Free Daily Tiny House Newsletter with even more!
You can also join our Small House Newsletter!
Also, try our Tiny Houses For Sale Newsletter! Thank you!
More Like This: Tiny Houses | Small Houses | Small House Plans | Cabins | Tiny House Plans
See The Latest: Go Back Home to See Our Latest Tiny Homes
This post contains affiliate links.
Natalie C. McKee
Latest posts by Natalie C. McKee (see all)
- 2022 VedaHawk Tiny Home in Alberta - April 30, 2024
- 26′ NAPA RV Model by Mint Tiny House Company - April 30, 2024
- Ginger the Zen Tiny House - April 30, 2024






Small house, big garage. Yes!!
More room for cars then actual people?…..just NO. Bookcases, fireplace needed. More living areas are a must…
Well, consider that would just result in a large house and ignore actual needs. Like people who like to go on trips and want to keep a RV and not just day to day vehicles.
Not everyone can just leave the RV exposed, in many places that’s prohibited and wouldn’t be good in maintaining the RV if left exposed all year long.
While those who would use the garage space for other things, like having a workshop for their hobbies, etc. would be denied that option as well.
Arguably, 967 Sq Ft already provides enough space to have bookshelves and a fireplace. Add, an RV could also be counted as living space and could be used as a guest room when not traveling, which being in a garage could make it usable all year without needing to be 4 season ready with just a few modifications to the garage… All while avoiding the normal costs of adding living space to real estate.
Though, the main issue with this design is needing to go up and down stairs to access the main living space. However, someone could always convert the RV garage into a living space and then rent out the upper floor or have that for extended family use.