This post contains affiliate links.
These are the plans for a lovely small bungalow with two mirrored bedrooms, two covered porches, and a beautiful fireplace! A perfect tiny family home, this space even has a mudroom corner off the back porch to catch shoes, coats, and backpacks.
The living room comfortably fits a couch and built-ins around the fireplace, and the kitchen fits an L-shaped island and full-sized appliances. The bedrooms and total bathroom share a hallway off the main room, and there’s a washer and dryer in an alcove. What do you think of these plans?
Don’t miss other attractive tiny & small house plans like this – join our FREE Tiny House Newsletter for more!
Beautiful 2-bedroom Home Plans with Two Covered Porches
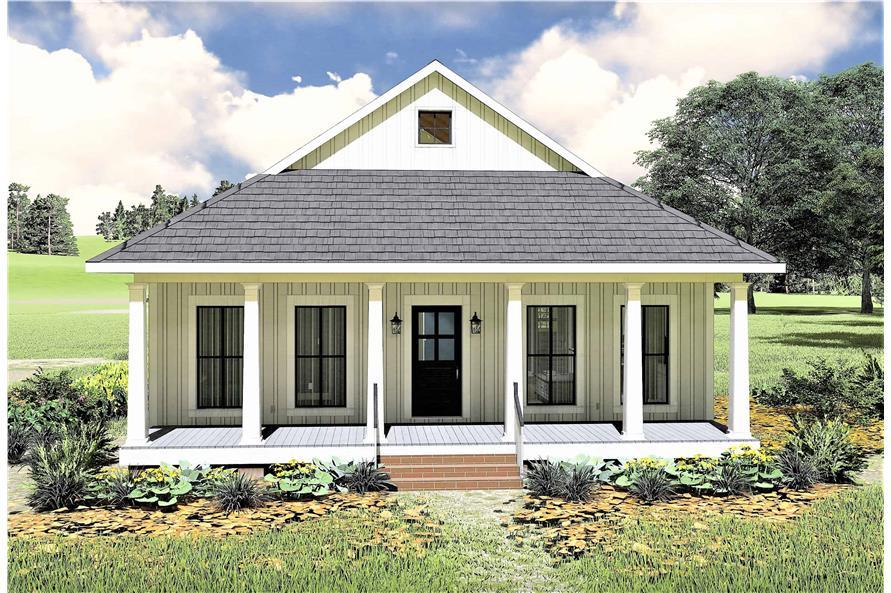
Images via The Plan Collection
The house has a lovely back porch.

Images via The Plan Collection
Notice the mudroom behind the kitchen.
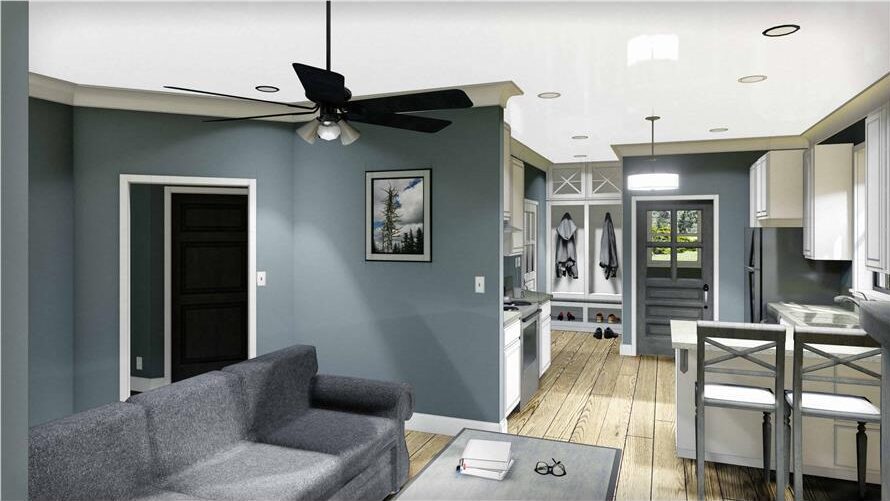
Images via The Plan Collection
The doorway behind the couch leads to the bedrooms and bathroom.
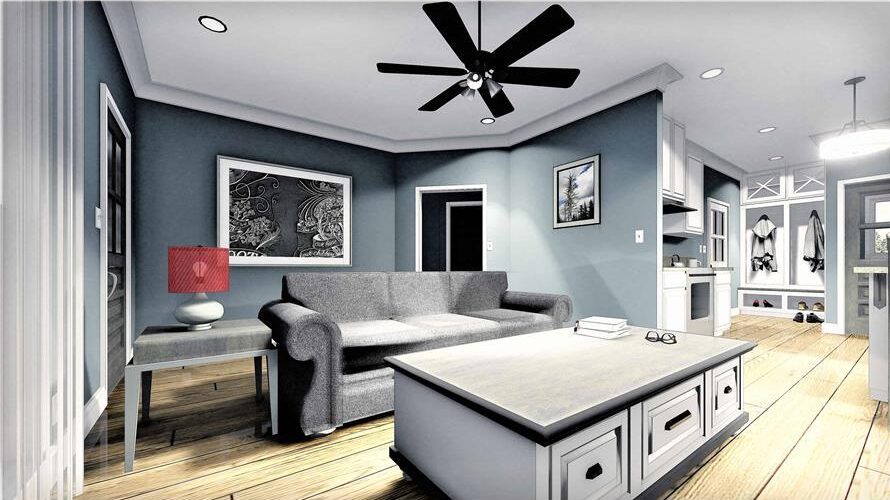
Images via The Plan Collection
There’s a cozy fireplace to add to the ambiance.
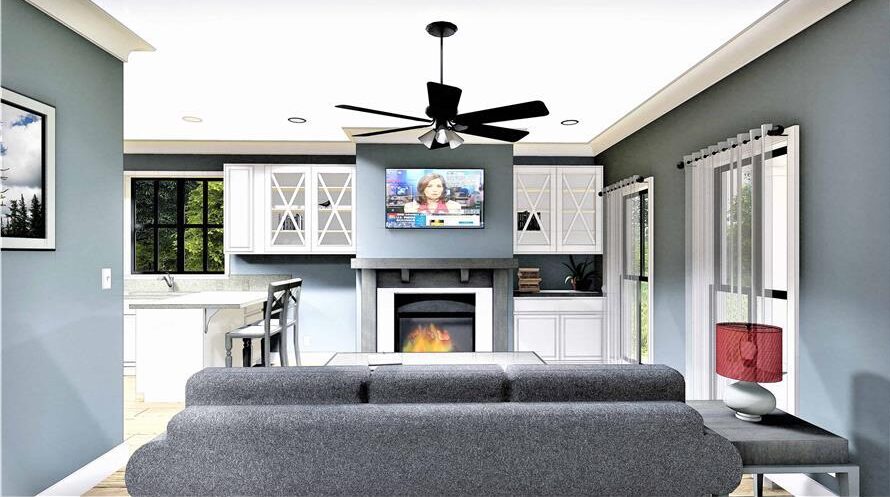
Images via The Plan Collection
The two mirrored bedrooms have tall ceilings.
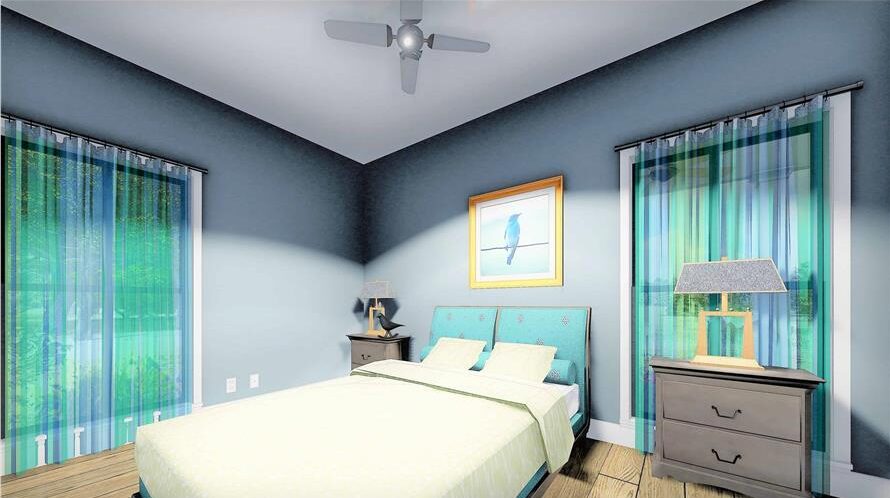
Images via The Plan Collection
And they have closets! The main one has one extra foot of space.

Images via The Plan Collection
The laundry area is in the hall by the bedrooms.
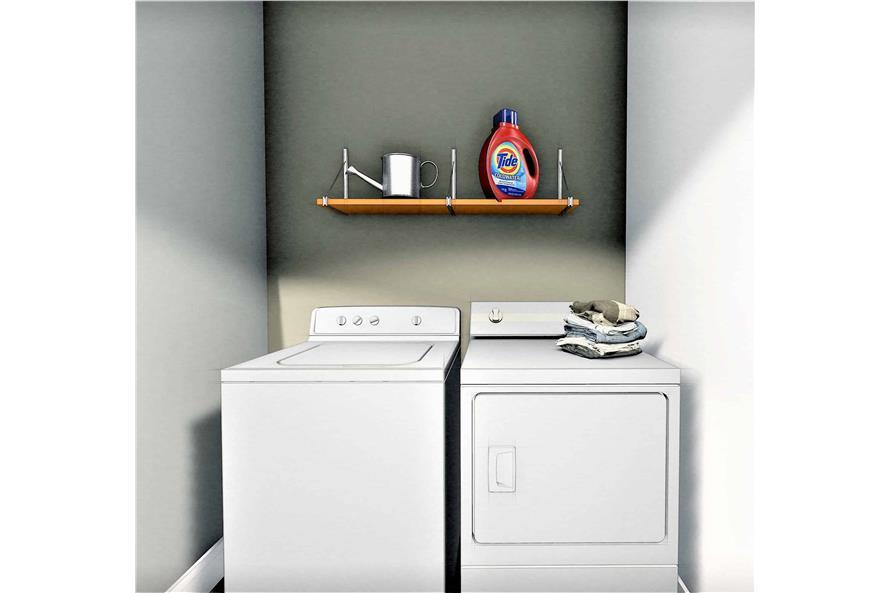
Images via The Plan Collection
Here’s the full bathroom.

Images via The Plan Collection
Could you live in this sweet bungalow?

Images via The Plan Collection
I’d love a rocking chair on this large front porch.

Images via The Plan Collection
Here’s the layout! Notice the mudroom by the back door.

Images via The Plan Collection
Details:
This Bungalow style Country residence with a total heated area of 890 square feet and dimension of 33’-0” wide x 40’-0” deep will charm you. The front porch columns and simple design give it a nice appeal with an open concept inside for entertaining and living larger than the home really is.
A 430-square-foot wide covered front porch is located to give its incoming residents a highly anticipated welcome into the living spaces, which include the family, dining, and kitchen areas. A covered porch adjacent to the kitchen further enhances its size inside and can be used as overflow when entertaining.
The small hall from the Great Room provides private access to the two bedrooms, which share a full bathroom. Other amenities include a laundry room off the kitchen, a fireplace, and a small mudroom space off the back porch.
Learn more:
Related stories:
- Cedrus Small House Plans: 945 Square Feet
- Soma – 640 sq. ft. Charming, Small, Modern House Plan
- Australian Earthship Small Home is Unbelievable!
You can share this using the e-mail and social media re-share buttons below. Thanks!
If you enjoyed this you’ll LOVE our Free Daily Tiny House Newsletter with even more!
You can also join our Small House Newsletter!
Also, try our Tiny Houses For Sale Newsletter! Thank you!
More Like This: Tiny Houses | Small Houses | Small House Plans | Cabins | Cottages
See The Latest: Go Back Home to See Our Latest Tiny Homes
This post contains affiliate links.
Natalie C. McKee
Latest posts by Natalie C. McKee (see all)
- 2022 VedaHawk Tiny Home in Alberta - April 30, 2024
- 26′ NAPA RV Model by Mint Tiny House Company - April 30, 2024
- Ginger the Zen Tiny House - April 30, 2024






It’ a nice plan. I would extend the bathroom and add a stackable washer and dryer to the right as you enter the bathroom. Next, I would increase the bedrooms to 11 feet deep. That pushes the rear porch further back in the plan. The original utility area can be extended and then become a breakfast/sitting room with windows on all sides and still provide access to the rear porch. Closets facing into the new breakfast room can be added on the kitchen side. I might also move the front door to allow for better placement of furniture.