This post contains affiliate links.
This couple saw Baluchon’s Sauvage house and wanted one of their own! Dubbed the “little sister” of that design, the Sherpa tiny house is Marie-José and Sylvie’s full-time home.
The home has plenty of large windows, which let natural light flood in and keep the space feeling open. While most tiny homes sacrifice bathroom space, their house has a roomy one, with a walk-in shower stall and an incredible linen closet. What’s your favorite feature of this design?
Don’t miss other interesting tiny homes like this one – join our FREE Tiny House Newsletter
Beautiful New Baluchon Build with Gorgeous Teal Cabinets
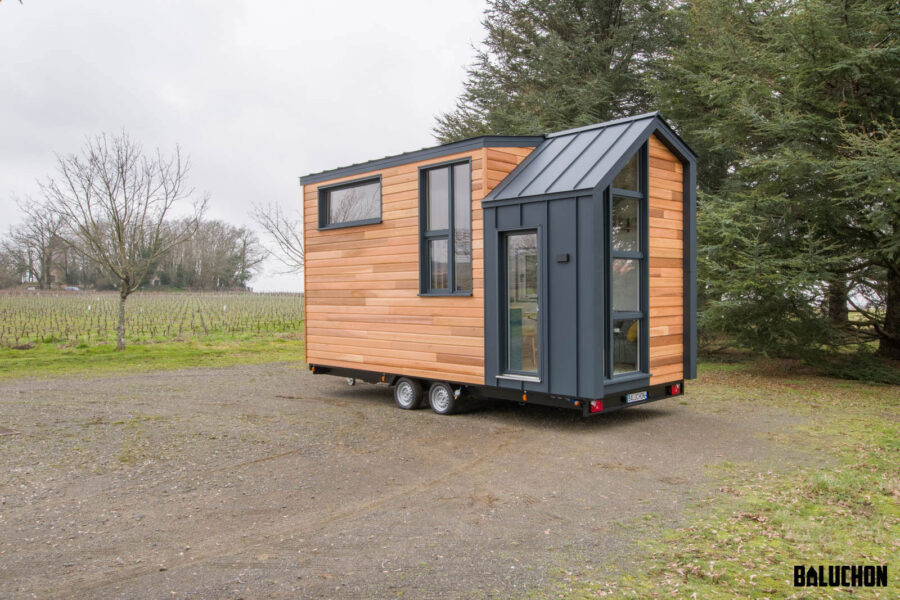
Images via Baluchon
Look at the gorgeous floor-to-ceiling windows here!

Images via Baluchon
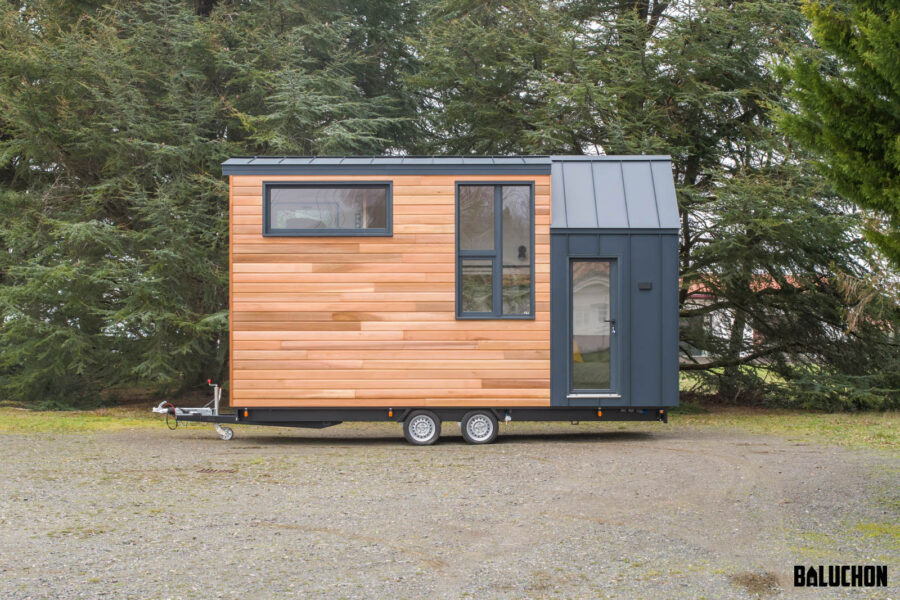
Images via Baluchon
That massive window over the kitchen is stunning.1
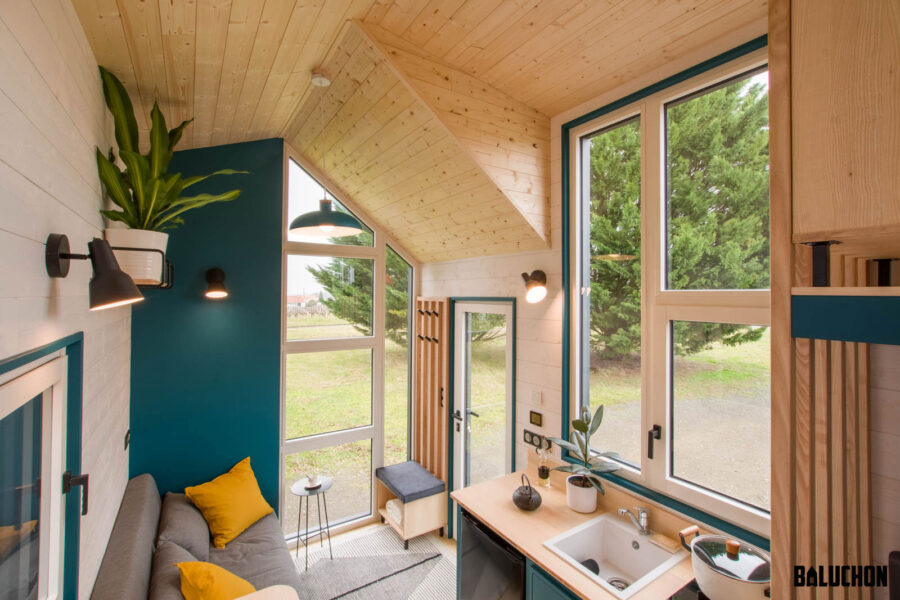
Images via Baluchon
The main space has a flip-up table and kitchen.

Images via Baluchon
The couch unfolds into a bed for two.
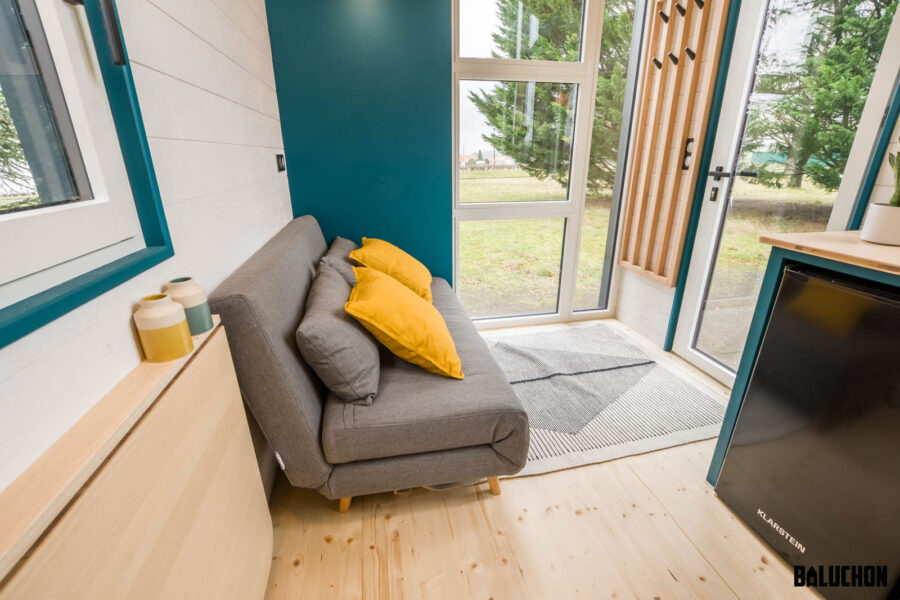
Images via Baluchon
You can seat three at the flip-up table.
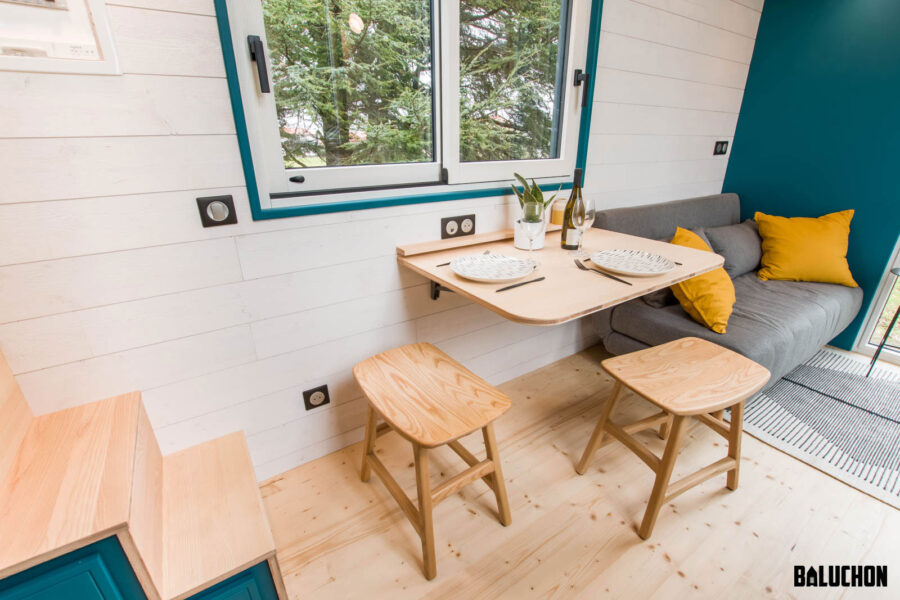
Images via Baluchon
The kitchenette has a two-burner cooktop and a mini fridge.
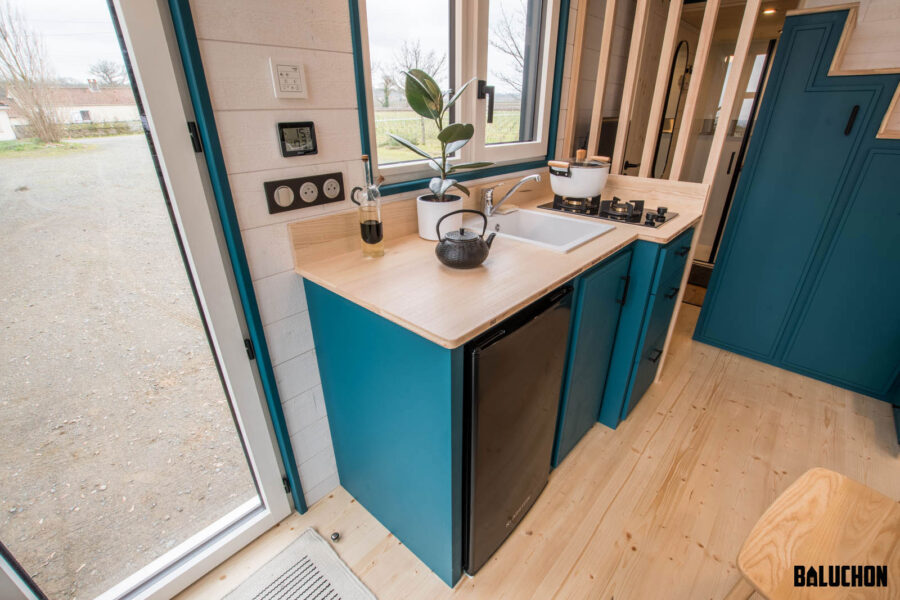
Images via Baluchon
The bathroom is tucked underneath the loft.

Images via Baluchon
Look at the size of the linen closet! So much storage.
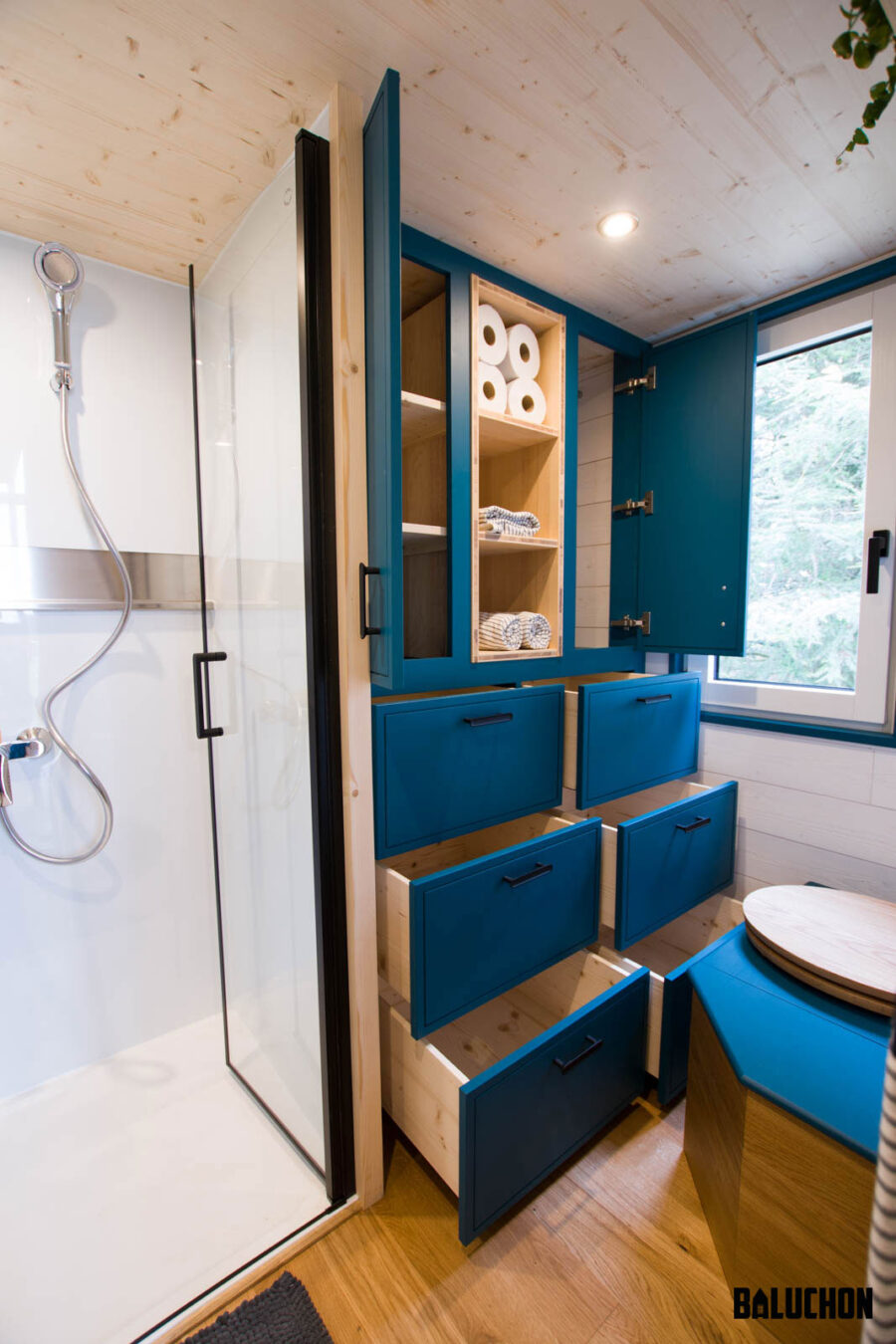
Images via Baluchon
Love the details in the home!

Images via Baluchon
That walk-in shower is beautiful!
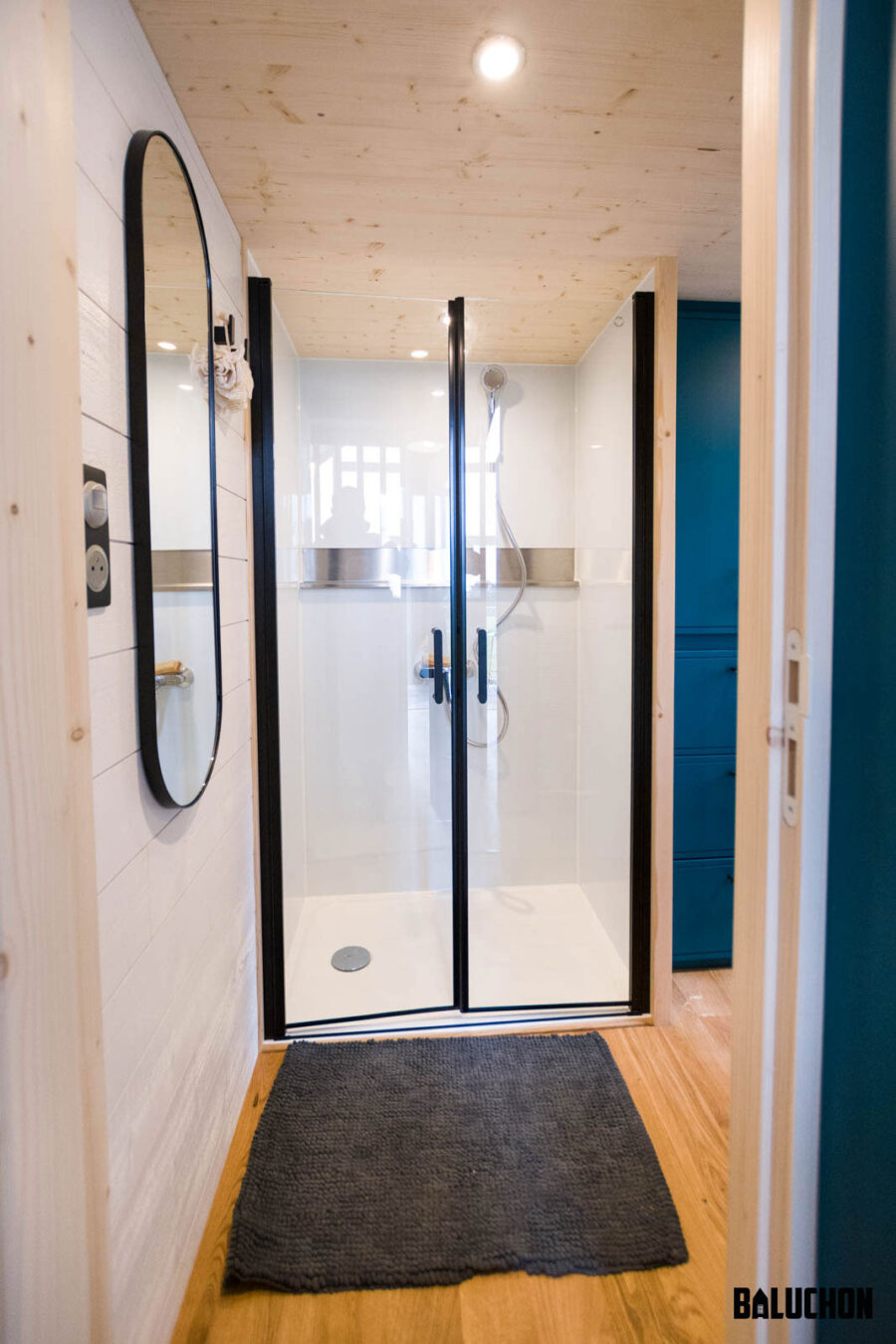
Images via Baluchon
The composting toilet matches the color of all the other cabinets.
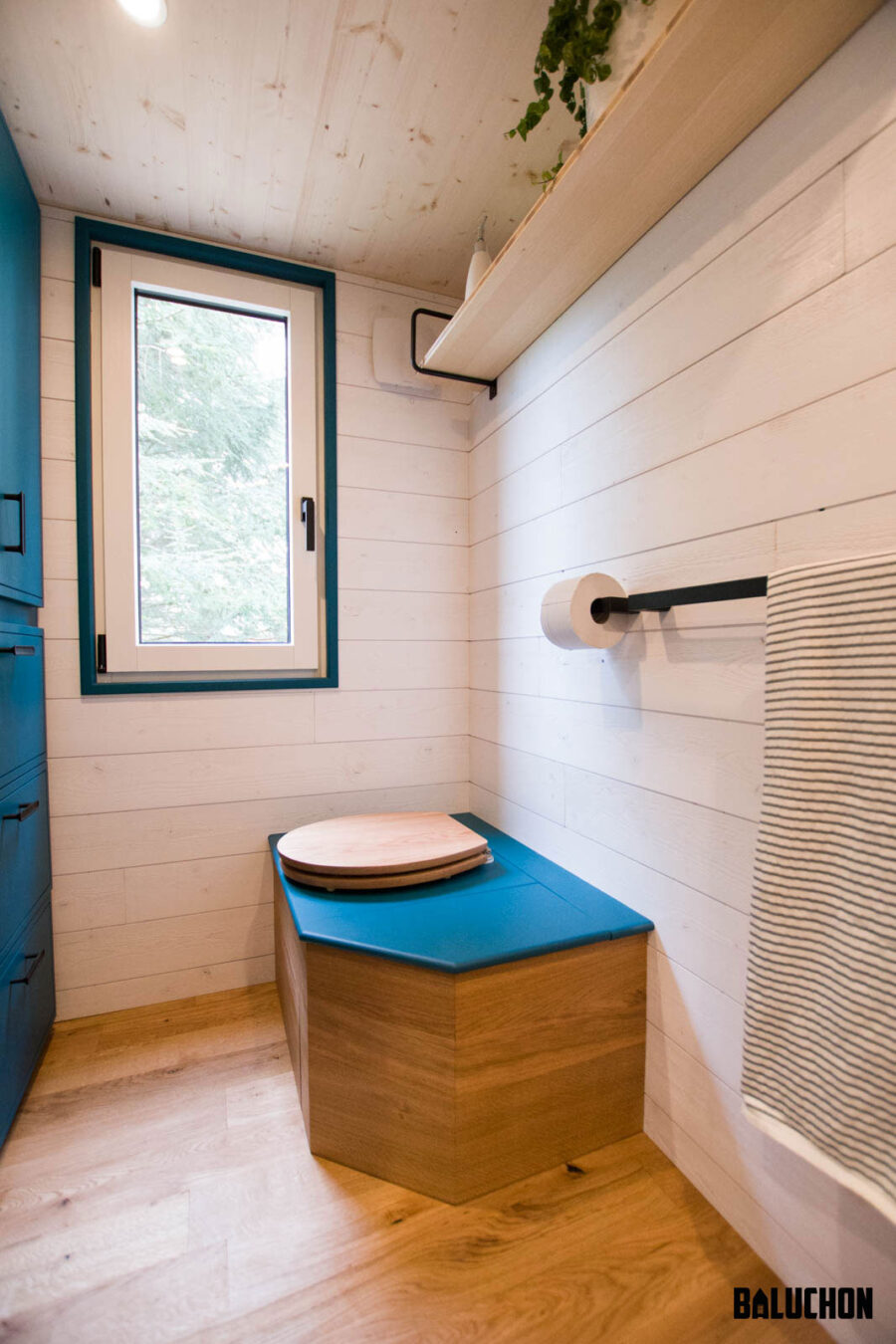
Images via Baluchon
The stairs have plenty of storage.
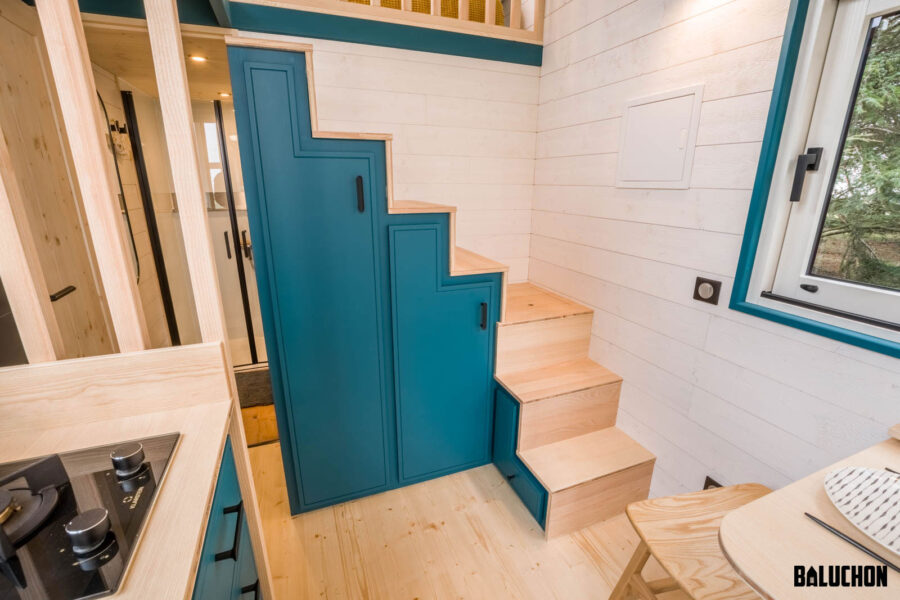
Images via Baluchon
This sneaky storage spot is a great way to use dead space.

Images via Baluchon
This extra landing is perfect for a bookshelf.
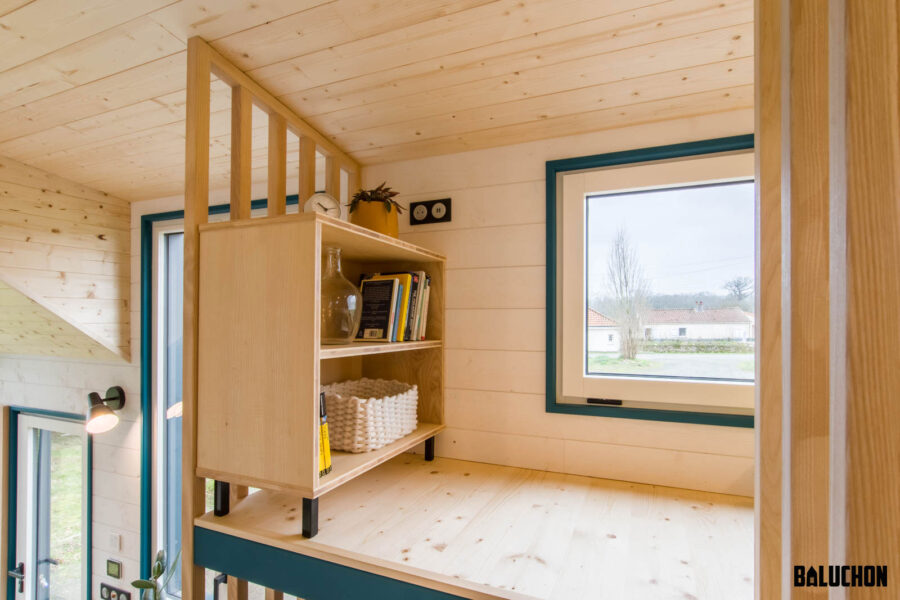
Images via Baluchon
The bedroom has large windows to make it feel super open.
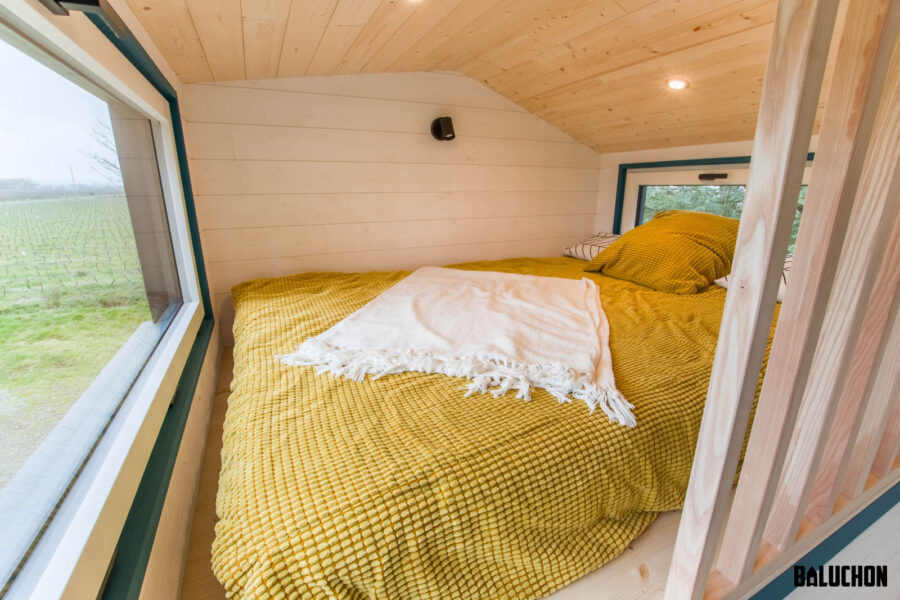
Images via Baluchon
Here’s the couch in bed mode.

Images via Baluchon
Here’s the shoe storage by the door.

Images via Baluchon
Here’s the table flipped down so you have more room.
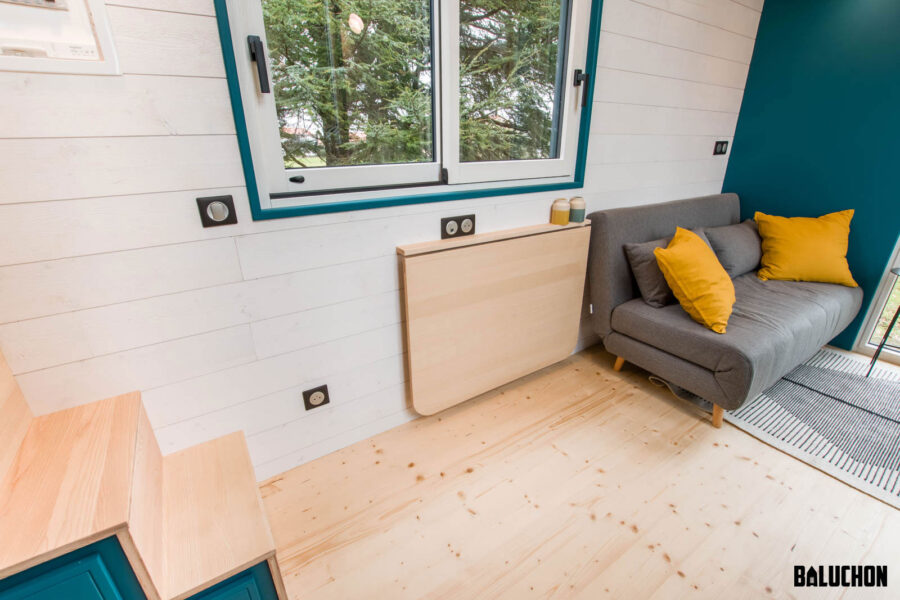
Images via Baluchon
Would you live in this tiny house?

Images via Baluchon
Wood siding is so beautiful!
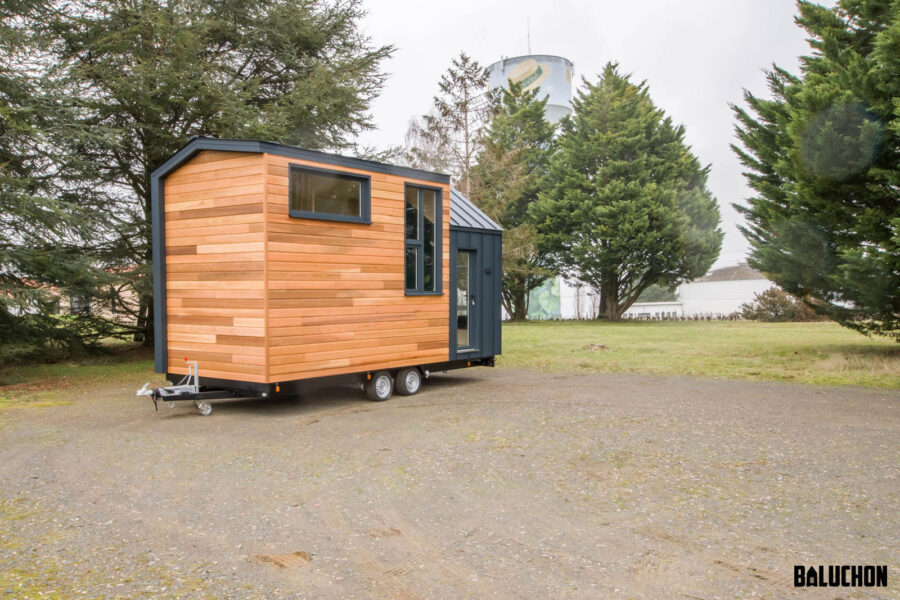
Images via Baluchon
And the metal siding lasts for years and years!

Images via Baluchon
Details:
- Spacious bathroom with walk-in shower and composting toilet
- Kitchen with propane burners and mini-fridge
- L-shaped staircase with hidden storage
- Large loft bedroom with little book-nook area
- Sleek mudroom area with shoe storage and hooks
- Couch in the living room becomes a spare bed
- Flip-up table for eating and work
Learn more
Related stories:
- 14 Ft. Bonzai Tiny House by Baluchon
- Eucalyptus Tiny House: All One Level by Baluchon
- 19.5 ft. Golden Hour Tiny House Baluchon Build
You can share this using the e-mail and social media re-share buttons below. Thanks!
If you enjoyed this you’ll LOVE our Free Daily Tiny House Newsletter with even more!
You can also join our Small House Newsletter!
Also, try our Tiny Houses For Sale Newsletter! Thank you!
More Like This: Tiny Houses | THOWs | Tiny House Builders | Tiny House For Sale | Couple Tiny House Living
See The Latest: Go Back Home to See Our Latest Tiny Houses
This post contains affiliate links.
Natalie C. McKee
Latest posts by Natalie C. McKee (see all)
- Maury River Timber Cabin - May 2, 2024
- Bliss Ridge Farm Treehouse w/ Mountain Views - May 2, 2024
- Eagles Nest Cabin in West Virginia - May 2, 2024





