This post contains affiliate links.
Check out this stunning new build by Liberation Tiny Homes. This 40×10 Gooseneck trailer gives you 400 square feet of living space, and it’s so well-maximized in this THOW.
The bathroom is by far the most ingenious part since it has a separate toilet closet! You take the storage stairs up to the gooseneck bedroom, which has a full-standing room so you won’t feel cramped. It also has extra closet space up there for clothing.
Enjoy the tiny house tour below! And get an estimate for your own Liberation gooseneck here.
Don’t miss other interesting tiny homes – join our FREE Tiny House Newsletter for more!
Big Bathroom in this Gooseneck Tiny House!
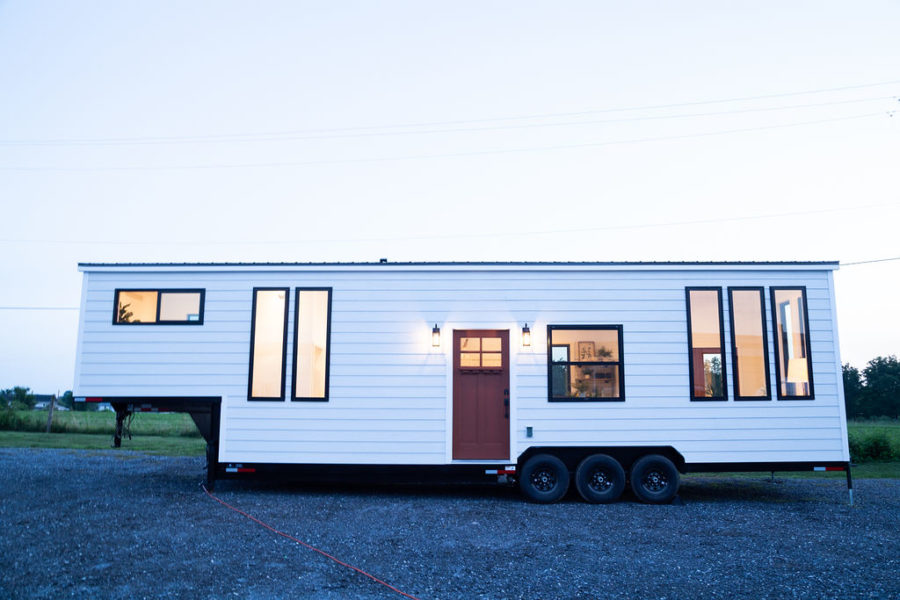
Images via Liberation Tiny Homes
Wow look at this awesome living room with plenty of light.
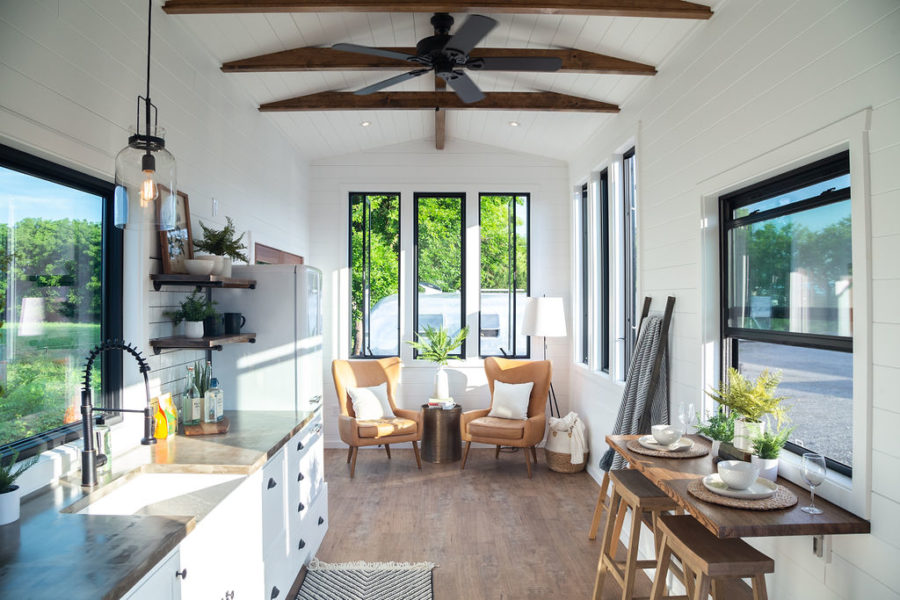
Images via Liberation Tiny Homes
Full farmhouse kitchen complete with a blanket ladder.
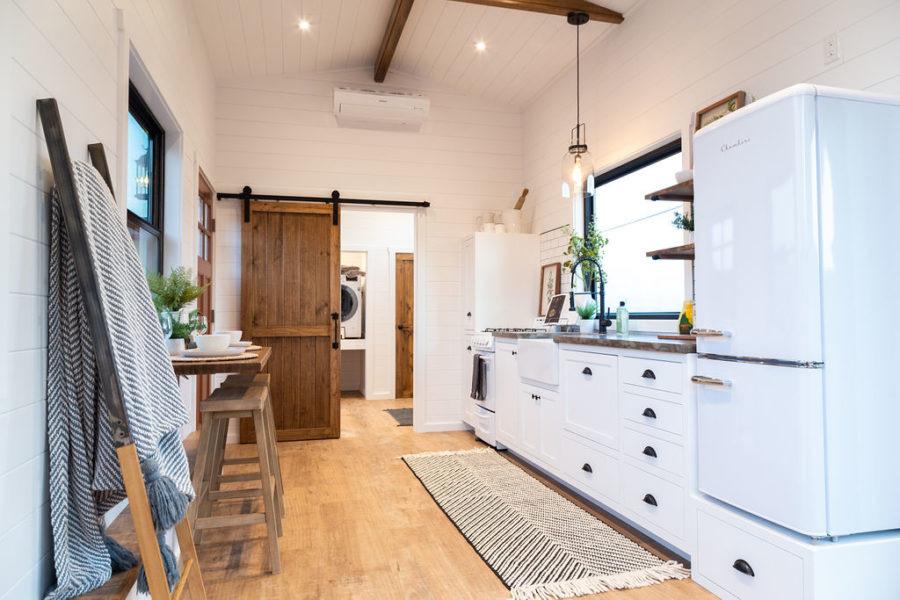
Images via Liberation Tiny Homes
Past the barn door you find the bathroom with a hidden toilet closet, and the washer/dryer unit.

Images via Liberation Tiny Homes
Here’s the private bathroom.
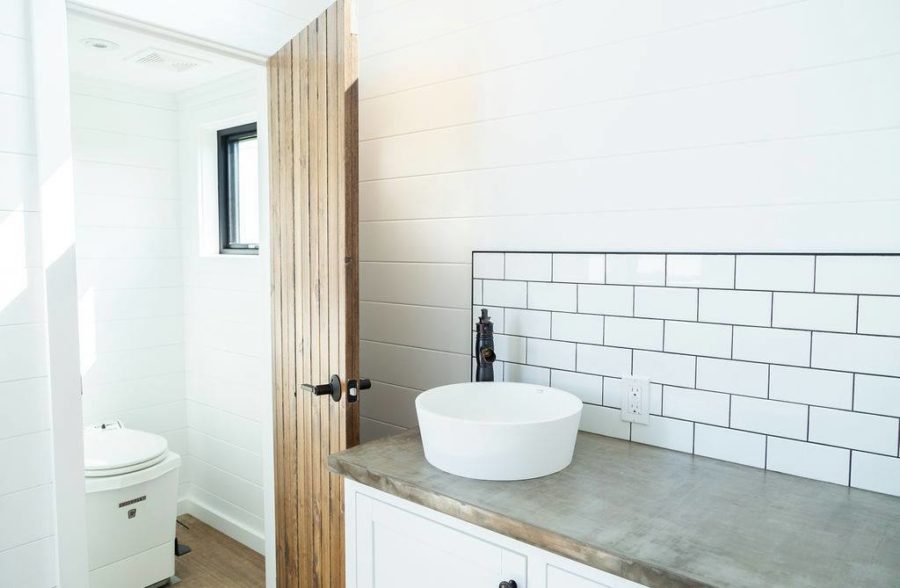
Images via Liberation Tiny Homes
And a better look at the Subway tile shower.

Images via Liberation Tiny Homes
The front door takes you into the kitchen.
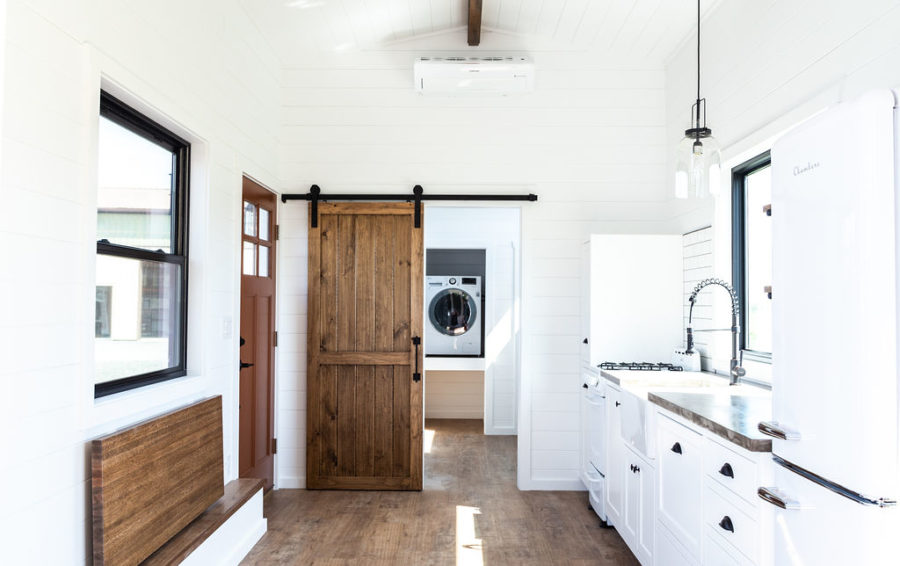
Images via Liberation Tiny Homes
Enjoy breakfast with a window view.

Images via Liberation Tiny Homes
There are also French doors that lead into the living room.

Images via Liberation Tiny Homes
The counters have a concrete overlay.
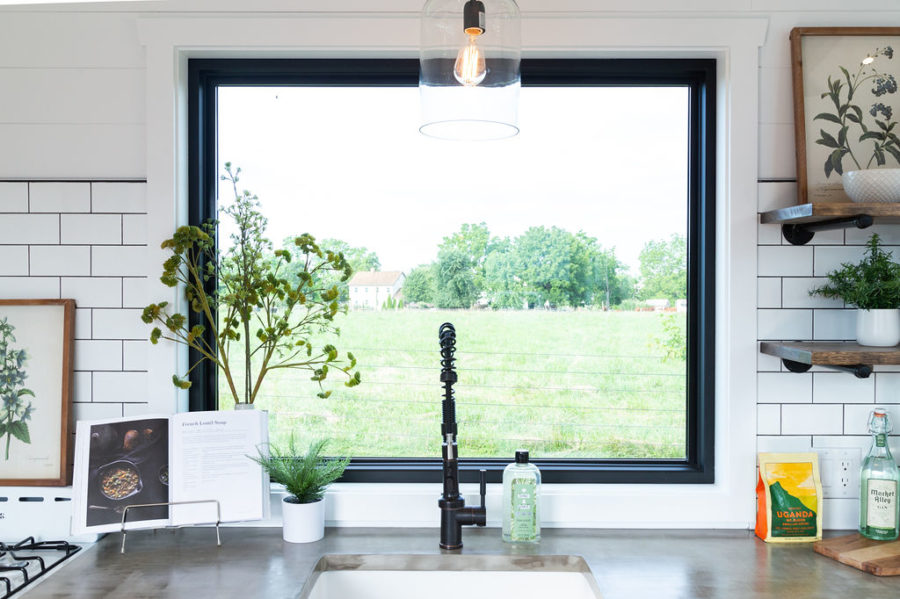
Images via Liberation Tiny Homes
There’s full standing room in the gooseneck bedroom.
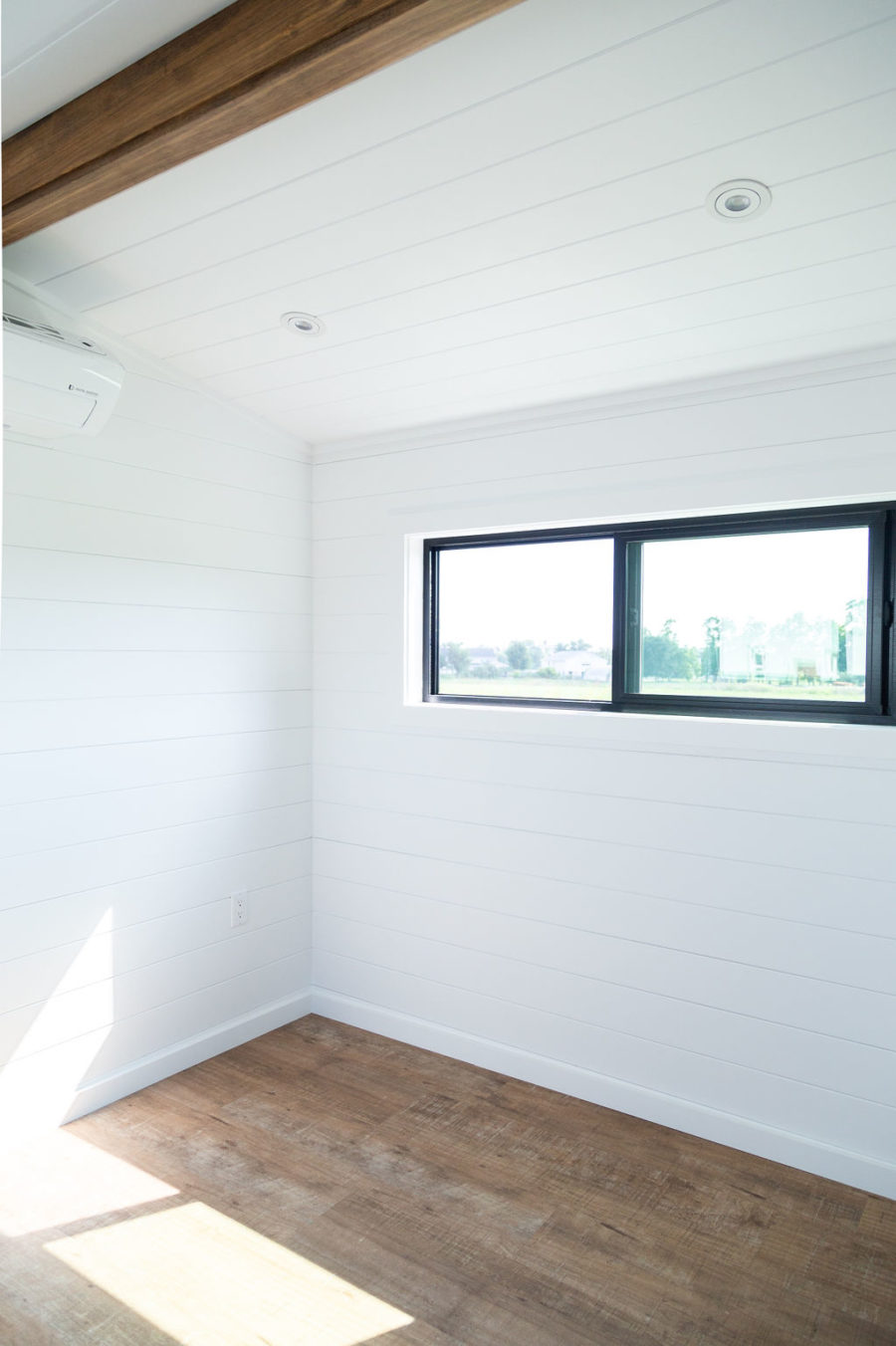
Images via Liberation Tiny Homes
Here are some great built-in storage drawers in the bedroom.
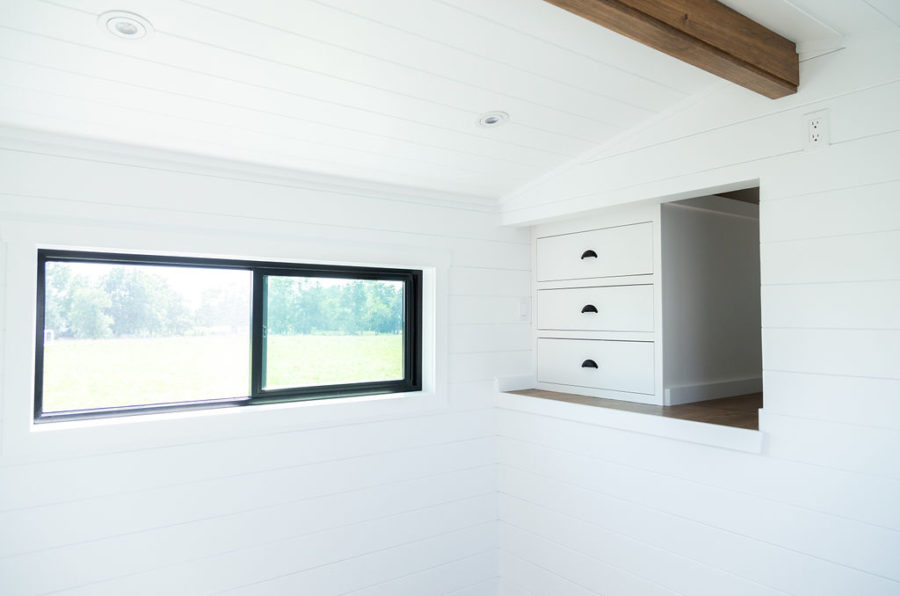
Images via Liberation Tiny Homes
Wow! Double vanity in the bathroom.

Images via Liberation Tiny Homes
Could you live in this new tiny house?
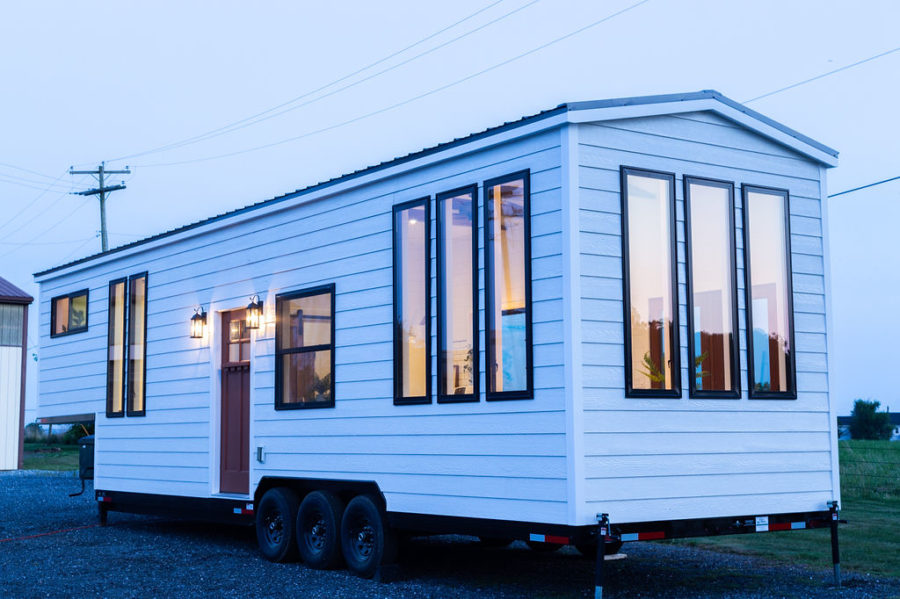
Images via Liberation Tiny Homes
Highlights:
- Size: 40′ x 10′ x 13′ 6″
- Roof: Galvalume metal – Charcoal
- Siding: LP Smartside
- Pella Windows and Pella mahogany French doors
- Master bedroom with full standing room height in the gooseneck
- Water: RV fresh water hose hookup
- Heating & Cooling: (2) LG mini-split’s
- Custom built cabinetry
- Concrete overlay countertops
- Custom storage throughout the home
- Two entryway doors
- Painted tongue and groove interior walls
- Double Vanity
- Private water closet inside the bathroom with the toilet for added privacy
- Full size walk in shower with tile surround and niche
Learn More:
Related Stories:
- From Full-Time Travel to Settling Down in Her Tiny House
- Nugget’s Tiny House: Vista Boho ESCAPE in WA
- Family Loses Tiny House in Wildfires
Our big thanks to Marcus for sharing! 🙏
You can share this using the e-mail and social media re-share buttons below. Thanks!
If you enjoyed this you’ll LOVE our Free Daily Tiny House Newsletter with even more!
You can also join our Small House Newsletter!
Also, try our Tiny Houses For Sale Newsletter! Thank you!
More Like This: Tiny Houses | No-Loft Tiny Homes | THOWs | Builders
See The Latest: Go Back Home to See Our Latest Tiny Houses
This post contains affiliate links.
Natalie C. McKee
Latest posts by Natalie C. McKee (see all)
- Hygge Dream Cottage Near Quebec City - April 19, 2024
- She Lives in a Tiny House on an Animal Sanctuary! - April 19, 2024
- His Epic Yellowstone 4×4 DIY Ambulance Camper - April 19, 2024






Very interesting house but I can’t imagine it would be towable by anything other than a commercial truck. I am curious about some of the photos where the sliding barn door seems to be missing while in other pics the stair appear to be absent or are they just obscured?
Anyway, nice looking and rather large house.
Yes I do think you’d need something big to tow this one. And I think they’re just obscured.
We are the owner of this house !!! We had the pleasure of designing this house with liberation tiny homes. It can be towed. We are actually ready to sell it as we moved to Florida.
Oh wow! Would you like me to make a post about that? Do you have updated photos? You can email us at [email protected]
Is it still for sale?
This would need a special trip permit each time it was moved. 8’6″ – is max. width for self moving and no permit. This would make a better house – than THOW or RV.
Love the layout – but too fancy for living in!
Depends where it’s being moved to and from, permits are mainly required to use the highway system but in state and local county rules can vary.
Some places you don’t need a permit and in others the limit threshold could be more strict.
Like Class A’s can be limited to staying within 10 miles of the highways and not really allowed to roam just anywhere, for example that even 8′ 6″ can run into limitations…
While there are places where you can get a annual permit for a low fee… So specific situations can vary… But it’s not difficult to get a permit and slap on an oversize sticker… Just need one for each state you pass through… Usually more a height issue with obstacles along routes…
Double bump outs I’m the living area would give room for a couch and loveseat to really make this space livable. If you are frequently moving around the country a RV is such a smarter choice. But if you are like me, looking for a home I could move with me if I needed to, then why not make it compatible with long term living.
So true, Beverly!
Looks great to me and a main floor bedroom too! Nice clean simple lines inside and out . As far as moving this or any other tiny house . I am certain there are companies that would do that , so you dont need a tow vehicle.
Yes that’s very true, Paul.
@PMHTX – Door and stairs are just not in all of the shots… You wouldn’t see the barn door from inside the bathroom with the door open as it would be on the other side of the shower wall… While the stairs are to the left and from the main living space would have the shower wall in the way of viewing it… All the other shots of the bathroom were in other directions and not facing the direction the stairs are located…
While this is big and heavy, it is the size of a Park Model, it’s likely not above 20,000 lbs with just those triple axles and that’s still well within the upper range of what’s towable with regular properly configured 3/4 or 1 ton truck…
For example, the max gooseneck towing on the Silverado 3500HD and Ram HD is up to 35,500 pounds and 35,100 pounds, respectively… A “properly configured” Ford F-450 can deliver a diesel gooseneck towing maximum of up to 37,000 pounds… So you don’t have to go up to a commercial semi truck, just above any light duty trucks… Though, could be a issue if it was a regular tow behind trailer configuration as that is much harder to tow…
a diesel gooseneck??? Don’t you mean Ford F-450 diesel can…
Yes
Indeed a huge THOW when you don’t move often but I guess it comes with a hefty price tag.
Beside that you need a special permit to move it in most states.
A gooseneck is the way to go if you want more space and avoiding a loft bedroom. I would choose this trailer type for everything longer than 20 ft. It makes towing much easier and saves overall length.
The dining arrangement and the visible washer aren’t my thing but I love the windows and freedom to furnish a decent living area. However, I don’t see any blinds for privacy and curtains are making the interior optically smaller.
Actually, that’s a misconception, goosenecks have less space versus a regular trailer of the same length. Their only advantage is they are much easier and safer to tow.
It’s actually the reduced space that makes them more likely to have a standing height space over the Gooseneck because there isn’t enough to split it and have something else share the vertical space but if you avoided splitting the space with anything that requires significant headroom then you can do the same for any THOW, especially, any that are 28′ long or longer that only require one bedroom space as that will usually prevent the need to compromise on space allocated to anything else in the living space.
While there can be a lot that you won’t see until the owner moves into it, including blinds or curtains. For example, there’s no shower curtains either in the bathroom… Photos from the builder will only show how it gets delivered but that doesn’t mean nothing else will be done to it, especially as photos from the builder can be even for just a shell that the owner will be completing themselves. Often, the builder’s photos are staged, so even when it looks complete it isn’t what it will look like once the owner gets it and moves in…
Location can also be a factor as a secluded or remote location already provides privacy…
James, here we are again, your point of view isn’t automatic similar to others.
A 20ft bumper pull trailer has definitely less interior room than a 20ft= 8ft gooseneck one.
Do the math 20+8 is 28!. Headroom at goose is depending on the overall height of the trailer but for sure in most cases more than crawling spaces of a loft.
Thank you for the lesson on privacy but I am not stupid and aware what manufacturers are doing when taking pics. This example shows living room with and without lounge chairs for example.
Sorry but that’s not how it works, ignoring total length just because part of it isn’t all on same level is like ignoring when trailers get cantilevered and can be 2′ or 4′ or more longer than its base and we are talking about total space and that includes total footprint of what is actually considered the size of the home. Don’t confuse that with perception as even the trailer that’s cantilevered can still have more total space than the Gooseneck, especially as the cantilever can be the same height as the rest of the home for maximum vertical height space but a gooseneck never will be but a portion of that height…
Additionally, not all goosenecks maximize the height and not all trucks will clear the bed or be easy to turn when they do, so you can still end up with a cramped loft in some of them too, as another reason why it’s a misconception that they automatically give more space…
So, it’s really 28′ trailer compared to 28′ gooseneck, you get less space in the gooseneck because that’s the actual reality… While you may have already been aware of the other points, but fact remain you stated something that didn’t factor them when you stated you didn’t see any blinds… The washer is also only visible when the bathroom door is open and the alternative would have been having the door to the toilet visible instead, which is what is to the right of the washer…
There’s a lot that can be nitpicked about any design but we all have to be careful for failing to factor things we could be missing because we don’t know the owner’s plans, and those factors can be far more significant than just missing furniture…
Sorry but James is correct. It is the total length that matters in calculation, which includes the gooseneck.
Love this house! The colors, light, space – love that it’s wider. Being that it wouldn’t be too easy to move frequently, I would have rather had a full height for the bedroom, as opposed to a gooseneck, and possibly add on another five feet for a walk in closet, but for more of a permanent affordable home. I’m not usually a fan of so much white, but it just looks so lovely with all the windows. Great job!
What beautiful, delicious space! If it were built on a good, poured reinforced concrete foundation (tornadoes around here in N.W. Arkansas), I’d love to live in it. Respectfully submitted, Stephan of Arkansas
If it was me I’d get rid of the shelf within the washer/dryer. Don’t like driers, especially coupled with the washer, as you have to vent them plus the t–i–m–e it takes to dry.
I’d have a washer that sits on the floor and shelves above personally. And hang the clothes outside. Portable foldable clotheslines are the thing you know.
Now THAT’s a kitchen! One of the best I have seen in a tiny house. The drop leaf extension is fabulous. I love the white/wood/black trim color combination. Very restful. For me personally, I would not like the pipe-supported shelves in the kitchen. Not that it isn’t clever but I really want some cabinets where I can hide some of the normal kitchen chaos…spices and the like. I know they are supposed to add to the feeling of spaciousness but the cupboards are more important to me. Maybe that space underneath the washer/dryer is meant for a dog or maybe a place to stash the laundry basket and supplies but I would want to get rid of that tiny area and make room for a full stacking washer and dryer. I’ve had one of those combo units and it takes forever to do one load. The stackers take up more room but well worth it. As a space saver, you can get one of those stacking skinny mini combos. You have to do smaller loads but they work. Just one more suggestion…I wonder why people don’t allow for one blank wall in the living area for a big screen TV…perhaps a more important issue for me than others. 😉 Yes, the view is important but two walls with extra large windows and one blank wall can satisfy a need to have that great view as well as somewhere to put that big screen TV. Maybe even a big storage console to set the TV on. All personal preferences and the owners of this gem probably put a lot of thought into their own needs so I’m not criticizing. Everyone would customize it for themselves. Overall, a beautiful job.
I totally understand that! I have pipe shelves for our books, but my kitchen chaos must stay hidden haha.