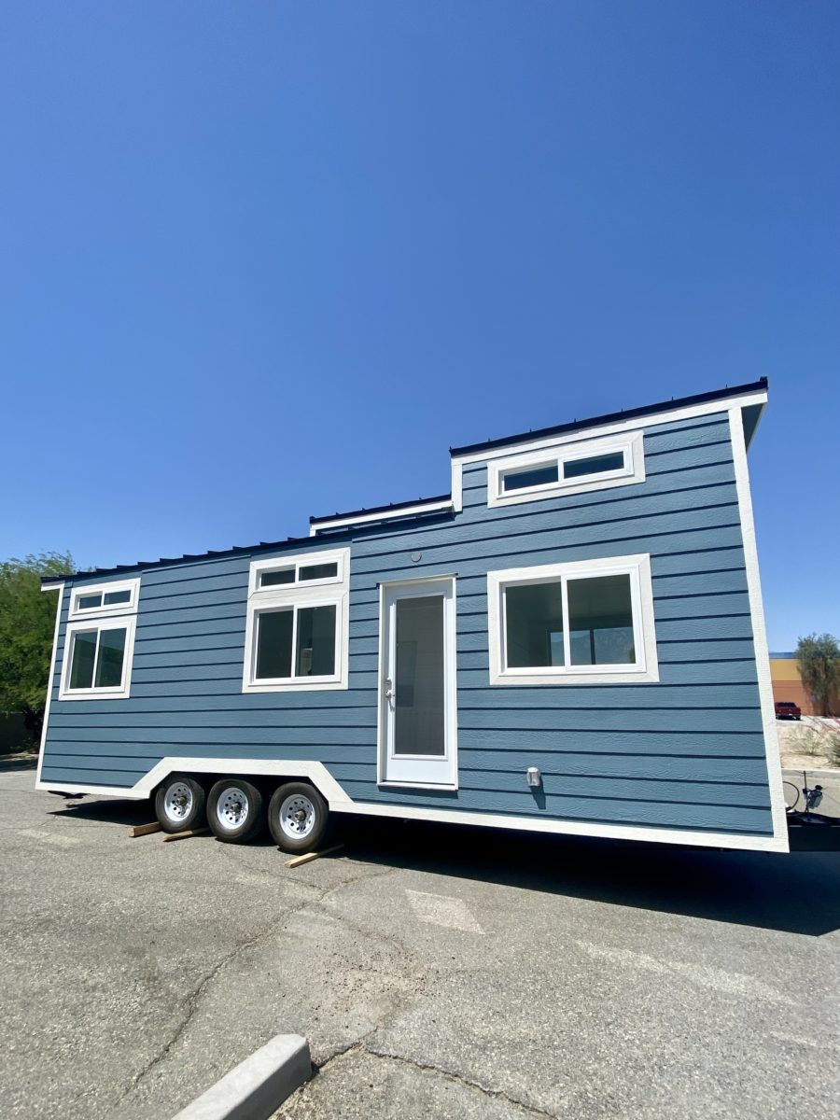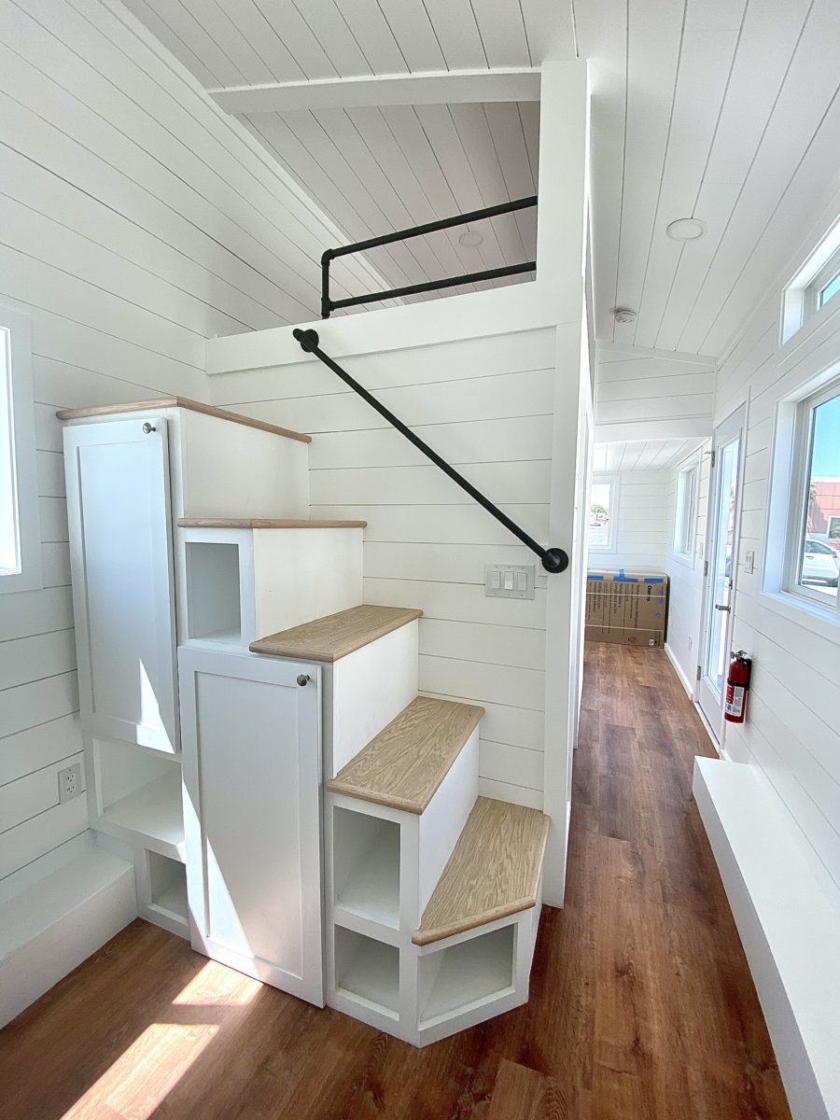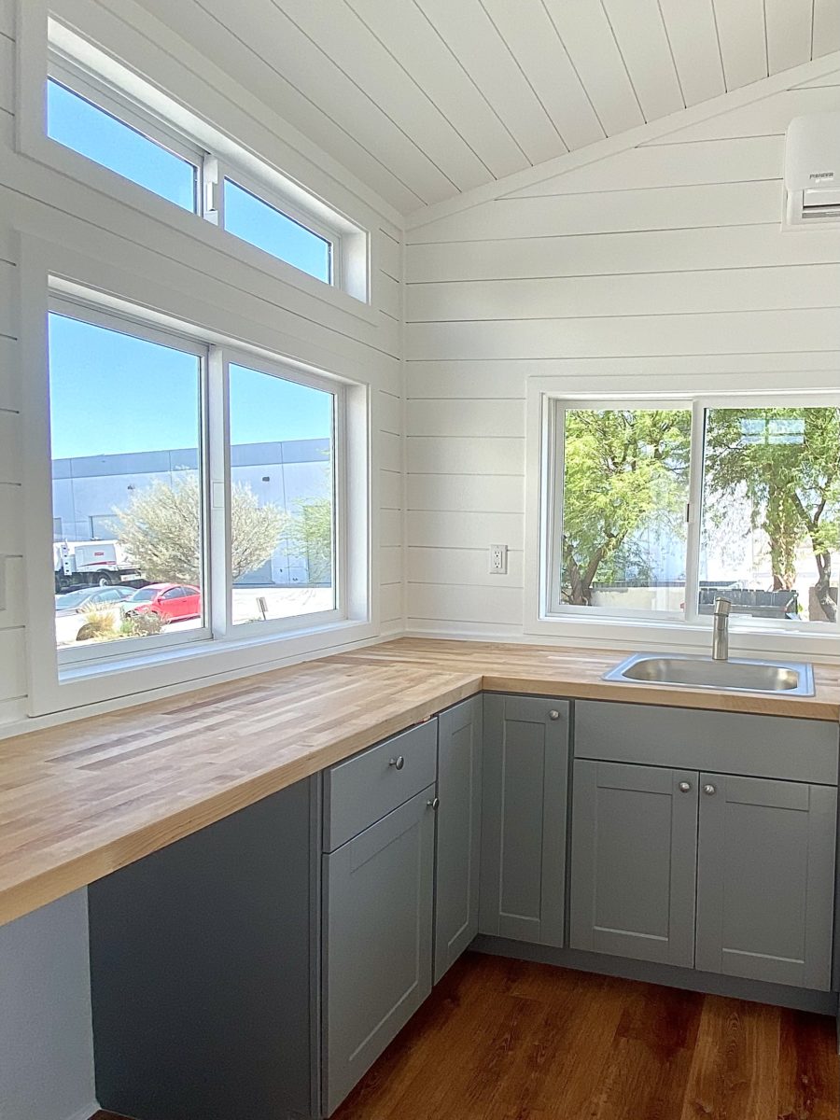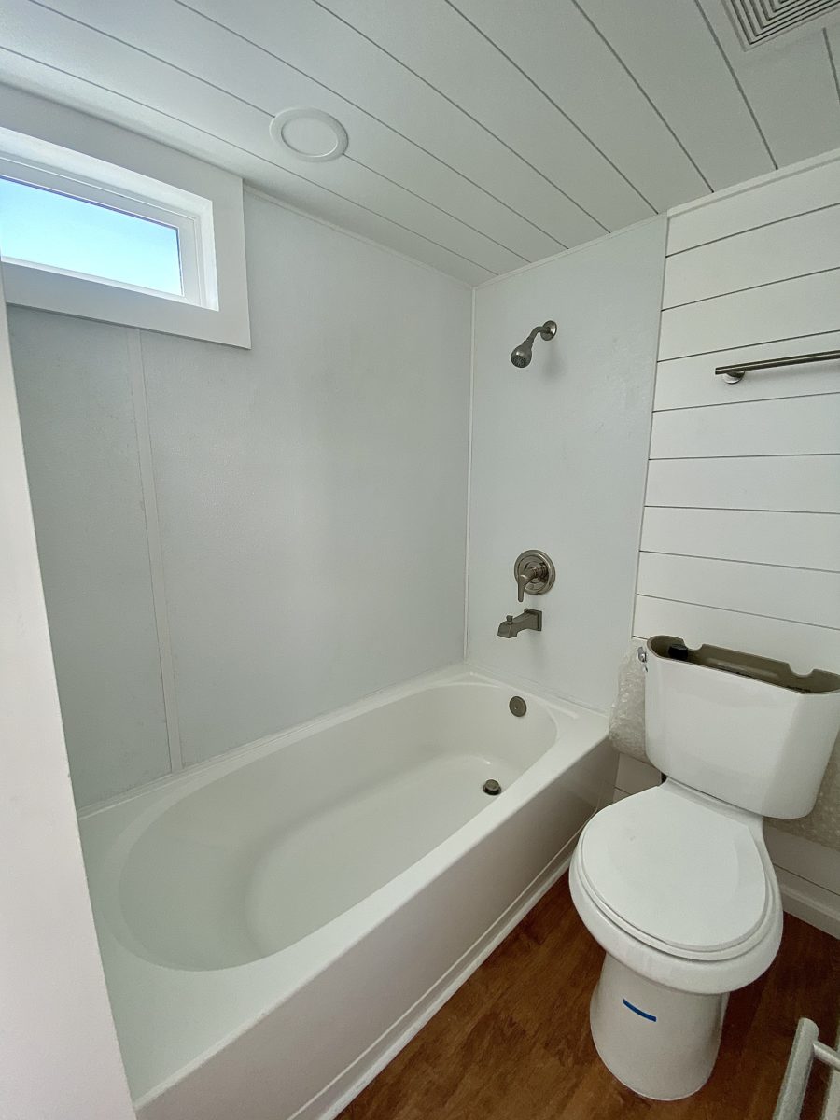This post contains affiliate links.
Cheeky Monkey Tiny Houses just completed this custom version of their “Jude” model — a 28 ft. THOW complete with a downstairs bedroom that fits a queen bed. This one is headed to Oregon to go to its new owners.
The Jude has a bathroom in the middle of the home, separating the bedroom area from the kitchen. It also has a extra stretch of bedroom loft allowing for more storage than usual. I really love the kitchen taking up the whole back wall of this home.
Don’t miss other awesome tiny homes like this, join our FREE Tiny House Newsletter as well as our Tiny Houses For Sale Newsletter!
Main Floor Bedroom in this 28′ Tiny Home

Images via Cheeky Monkey Tiny House
This home has a beautiful blue exterior.

Images via Cheeky Monkey Tiny House
Storage stairs provide access to the massive loft.

Images via Cheeky Monkey Tiny House
Love the iron handle and railing.

Images via Cheeky Monkey Tiny House
The kitchen benefits from the lofted ceilings.

Images via Cheeky Monkey Tiny House
Butcher block counter tops look great.

Images via Cheeky Monkey Tiny House
A mini-split helps keep this place comfortable.

Images via Cheeky Monkey Tiny House
This kitchen has grey shaker style cabinets.

Images via Cheeky Monkey Tiny House
Look how big this loft is!

Images via Cheeky Monkey Tiny House
The bathroom has a tub and a regular toilet.

Images via Cheeky Monkey Tiny House
The honey-colored floors are beautiful.

Images via Cheeky Monkey Tiny House
Highlights:
- 28′ long by 8.5′ wide
- Sleep 6 with a pullout couch
- First-floor private bedroom fits queen bed
- Bathtub, standard toilet, shelves, and vanity
- Loft fits king bed
- Butcher block countertops
- Combo washer/dryer
- Stove, oven, fridge, and large sink.
- Included with the Home
- 10 cu ft fridge
- 2 burner induction cooktop
- Stainless steel kitchen sink
- Butcher block countertops
- Flush toilet
- 3′ x 3′ shower
- 18-24″ vanity cabinet with porcelain sink
- Cable ready
- Cadet electric heater
- LED lights throughout
- D.O.T. approved trailer
- Fire alarm
- R20 insulation batt
- The walls are shiplap
- Luxury vinyl tile floors
- Full lite front door
- Exterior LP siding in your choice of two colors
- Standing seam metal roof
- Vinyl energy efficient windows
- *Furnishings not included
- You can order your own Jude from Cheeky Monkey here, or inquire about their tiny house shell that can help you save a lot of money!
Learn more:
- Website: cheekymonkeytinyhouse.com
- Facebook: https://www.facebook.com/cheekymonkeytinyhomes/
- Instagram: https://www.instagram.com/cheekymonkeytinyhouse/
- YouTube: https://www.youtube.com/user/nycrandy/videos
Related stories:
- 28 Ft. Roomy Retreat by Cheeky Monkey For Sale: $73.9K
- Blackbird Cheeky Monkey Tiny House is 28 Ft & $80K
- The Strawberry Tiny House on Wheels by Cheeky Monkey Tiny Houses
You can share this using the e-mail and social media re-share buttons below. Thanks!
If you enjoyed this you’ll LOVE our Free Daily Tiny House Newsletter with even more!
You can also join our Small House Newsletter!
Also, try our Tiny Houses For Sale Newsletter! Thank you!
More Like This: Tiny Houses | Tiny House Builders | THOWs
See The Latest: Go Back Home to See Our Latest Tiny Houses
This post contains affiliate links.
Natalie C. McKee
Latest posts by Natalie C. McKee (see all)
- 39-Foot Urban Park Max Tiny House with Private First Floor Bedroom - April 27, 2024
- 18 ft. Urban Park Studio Tiny House - April 27, 2024
- Turning an Old Shed into Her Tiny Home - April 26, 2024






Nice. But 2 pictures of the bathroom and none of the first floor bedroom? Any price information?
Some price information on their website…
The tiny home I have designed for future use, is almost identical to this one. Now that I have seen it here what it would look like, I’m ready to move to the next step.
Good job!
Can’t wait to see it!
My husband and I are going the tiny house route. We are looking at A-frame with a loft style tiny home with at least 700 sq ft. and a concrete slab foundation. I love so many if the styles. We already have our land with septic, water and electric.
Oh congratulations! Be sure to show it to us when you are done!
At last it looks like someone had used a corner base cabinet, but only one drawer is not realistic in a kitchen – says small refrigerator is included but don’t see one, perhaps under the counter where it is open? No pics of bedroom though. I see what looks like a mini split on the wall but they list a “cadet” heater?
It’s set up for a move, which means everything that can be damaged by the move is packed up and that can include appliances as not all residential appliances can handle being in a moveable structure going down the highway at speeds up to 60+ MPH, without needing to be boxed up and well padded…
Note the photos showing the far corner on the opposite side of the home, where the bedroom is located. You can see boxes. The bathroom photos also shows they packed away the cistern top and padded the back of the cistern.
A 10 cu ft fridge is also the 2 door apartment size type. So too big to fit under the counter, but that’s likely where they will be the combo washer/dryer… The taped to the right corner cabinet paper probably details where everything goes once they are at the destination and can do the final setup…
While Mini-Splits have their limits, so often makes sense to have another heater to either supplement in extreme climates or just to have for backup in case the mini-split breaks down…
Custom builders like this also typically custom build the cabinets. So they’re usually exactly how the owner wants them…