This post contains affiliate links.
As always, Baluchon has delivered a gorgeous custom tiny home to get another happy customer! Coline wanted a 19.5-foot trailer designed with cooking in mind, so her kitchen takes up nearly half the square footage of the first floor. She has an additional flip-up section of counter that doubles as her dining area.
She chose a loft bedroom with a lower landing that allows her to stand up by the bed. The living room has a cozy couch and large windows that are painted a rusty red color on the exterior. Finally, she has a small bathroom with a shower and composting toilet, and a mini wood stove to keep warm. What do you think?
Don’t miss other interesting tiny homes like this one – join our FREE Tiny House Newsletter
Tiny Home Designed with Cooking in Mind!

Images via Baluchon
Notice all the counter space for food prep!
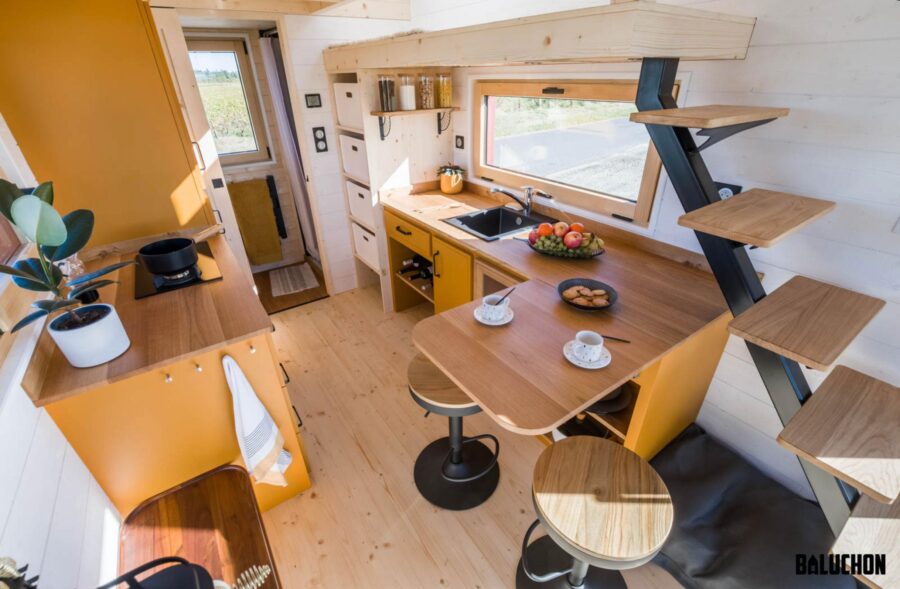
Images via Baluchon
The extra flip-up counter folds down for ease of movement.

Images via Baluchon
Two cute stools pull out so you can eat.
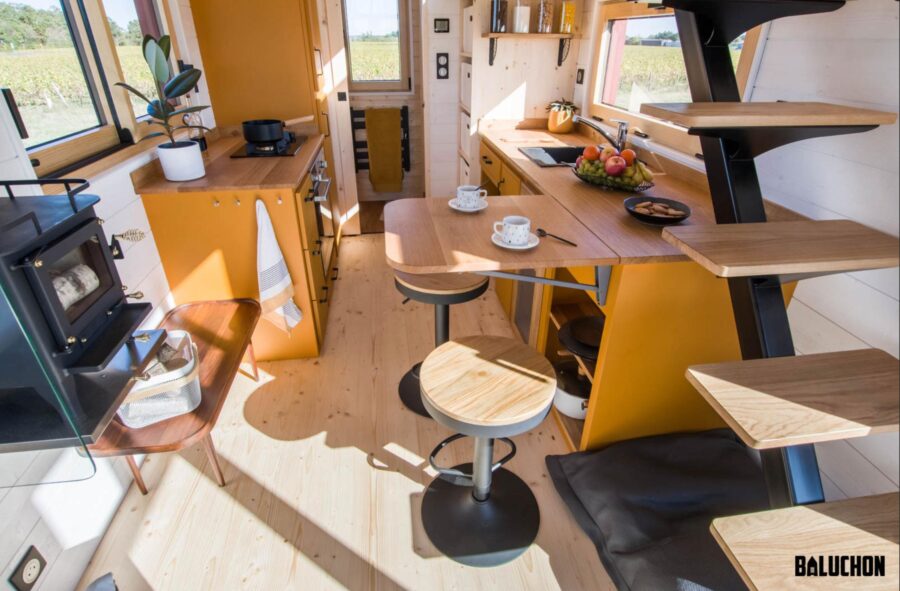
Images via Baluchon
There’s a cozy living room with big windows.

Images via Baluchon
Cool floating steps take you up to the loft.
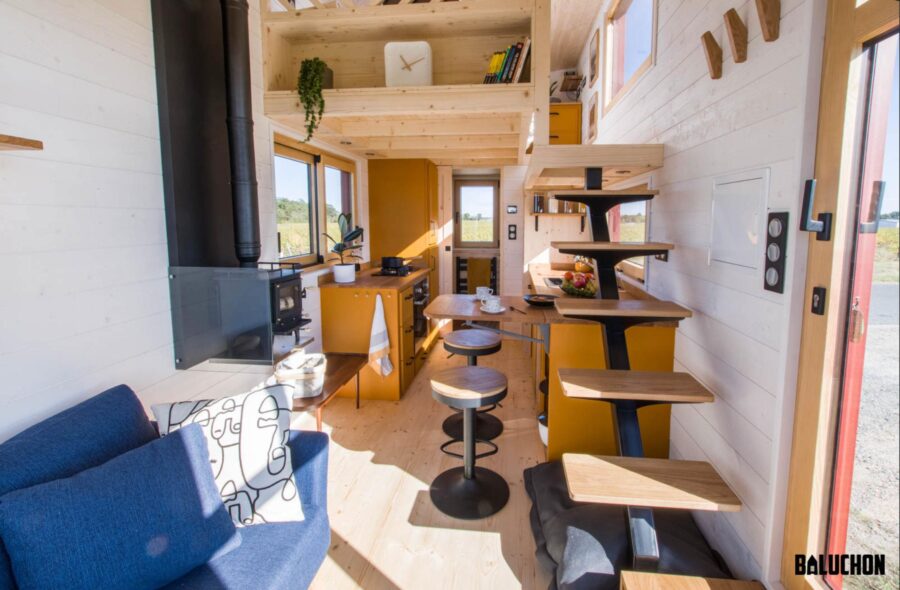
Images via Baluchon
She has both an oven and a two-burner cooktop.
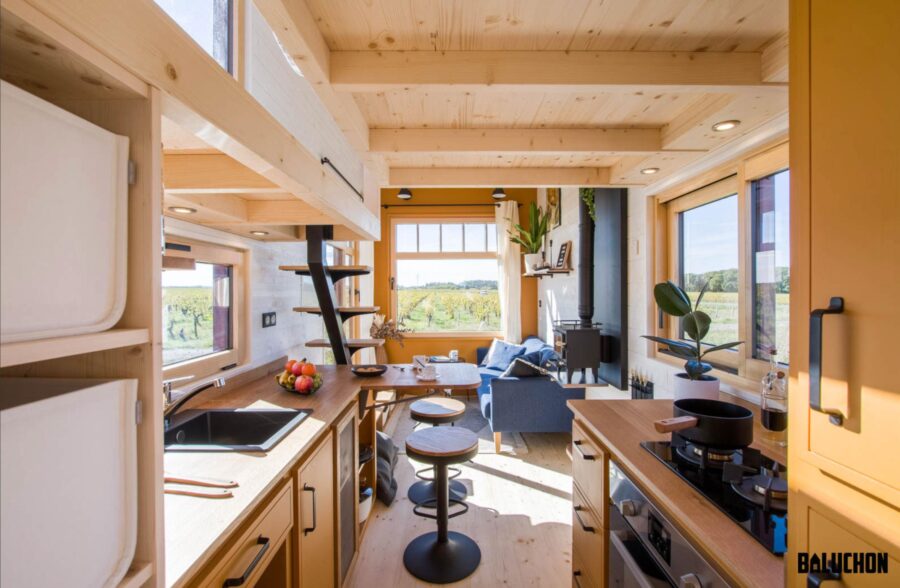
Images via Baluchon
A wood-burning stove keeps things cozy.
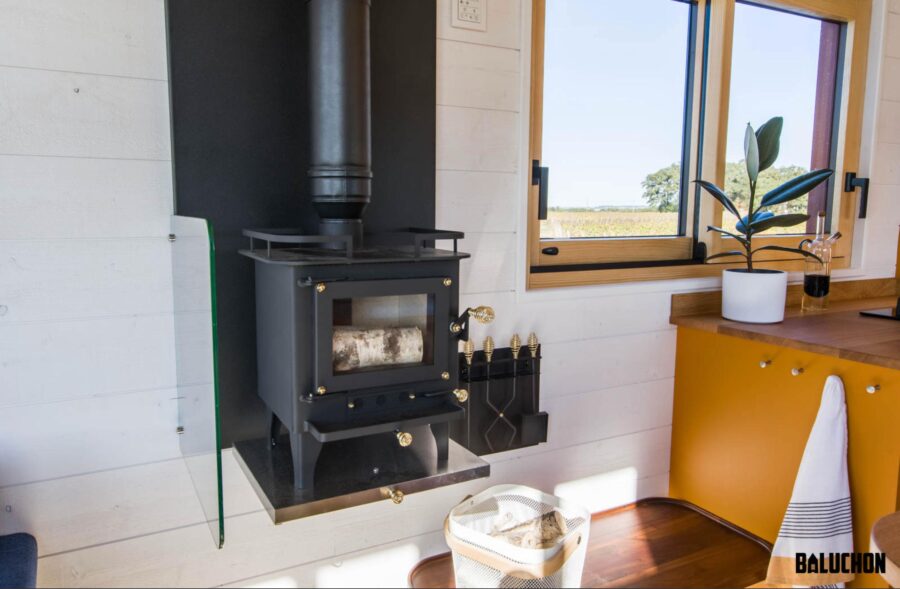
Images via Baluchon
Such gorgeous mustard-colored cabinets.
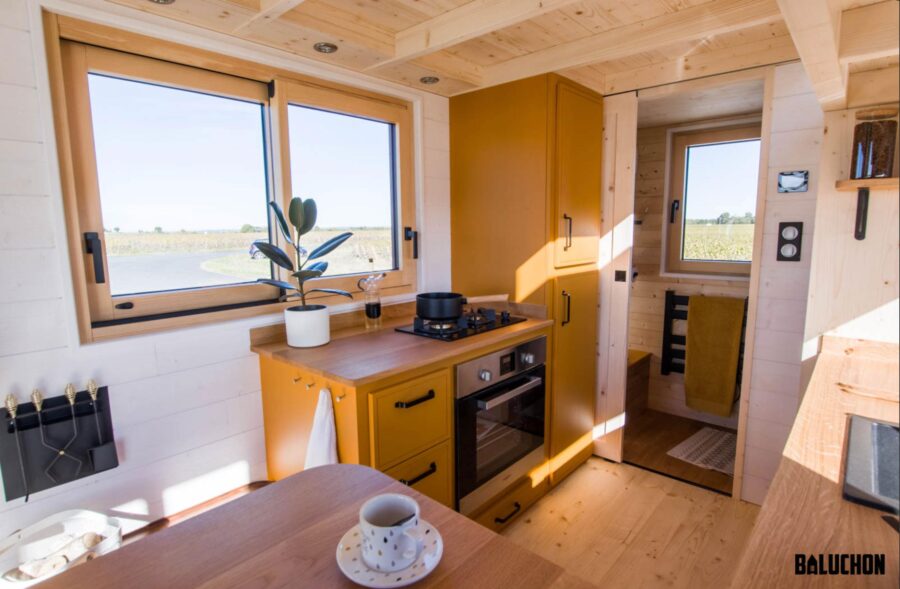
Images via Baluchon
The barrier to the loft is very artistic.
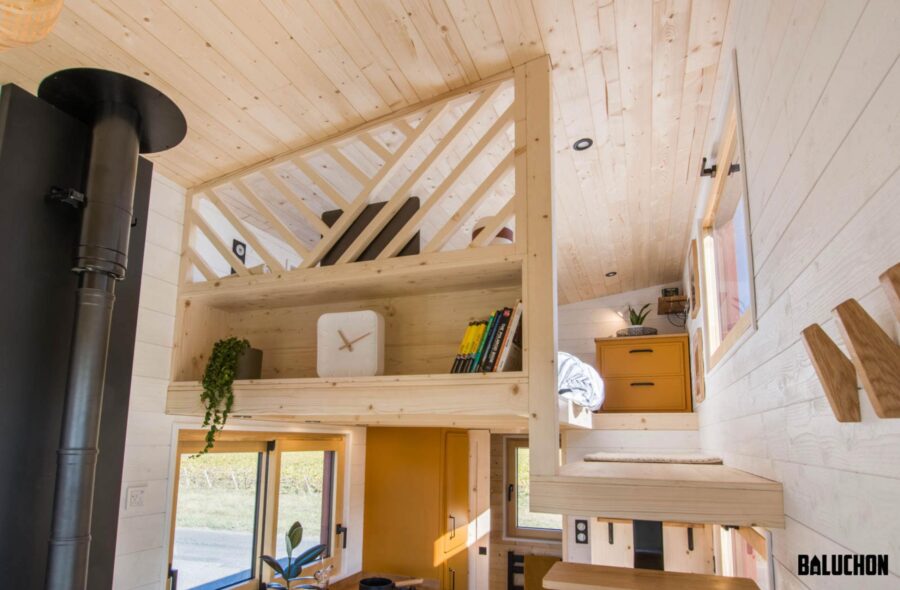
Images via Baluchon
Here’s the beautiful loft with big windows.
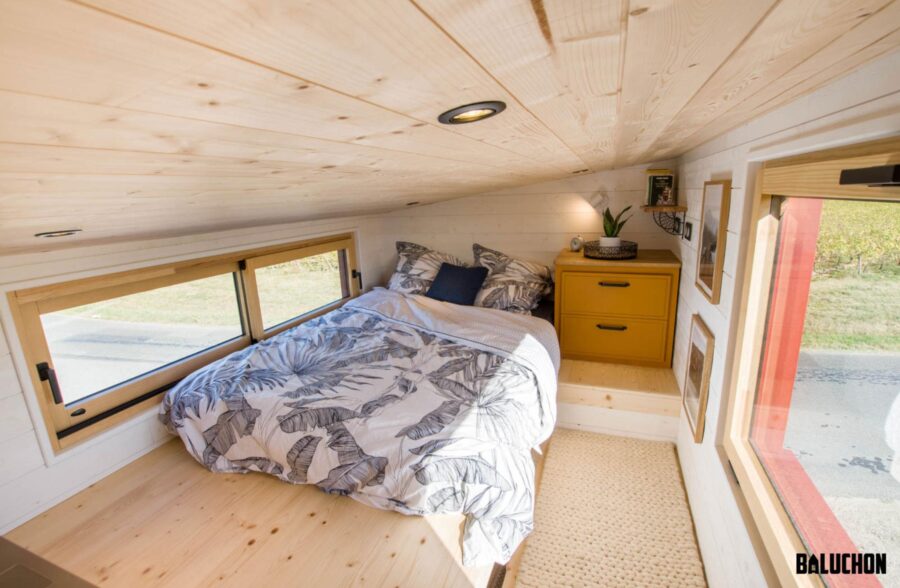
Images via Baluchon
A nice little side table with additional storage.
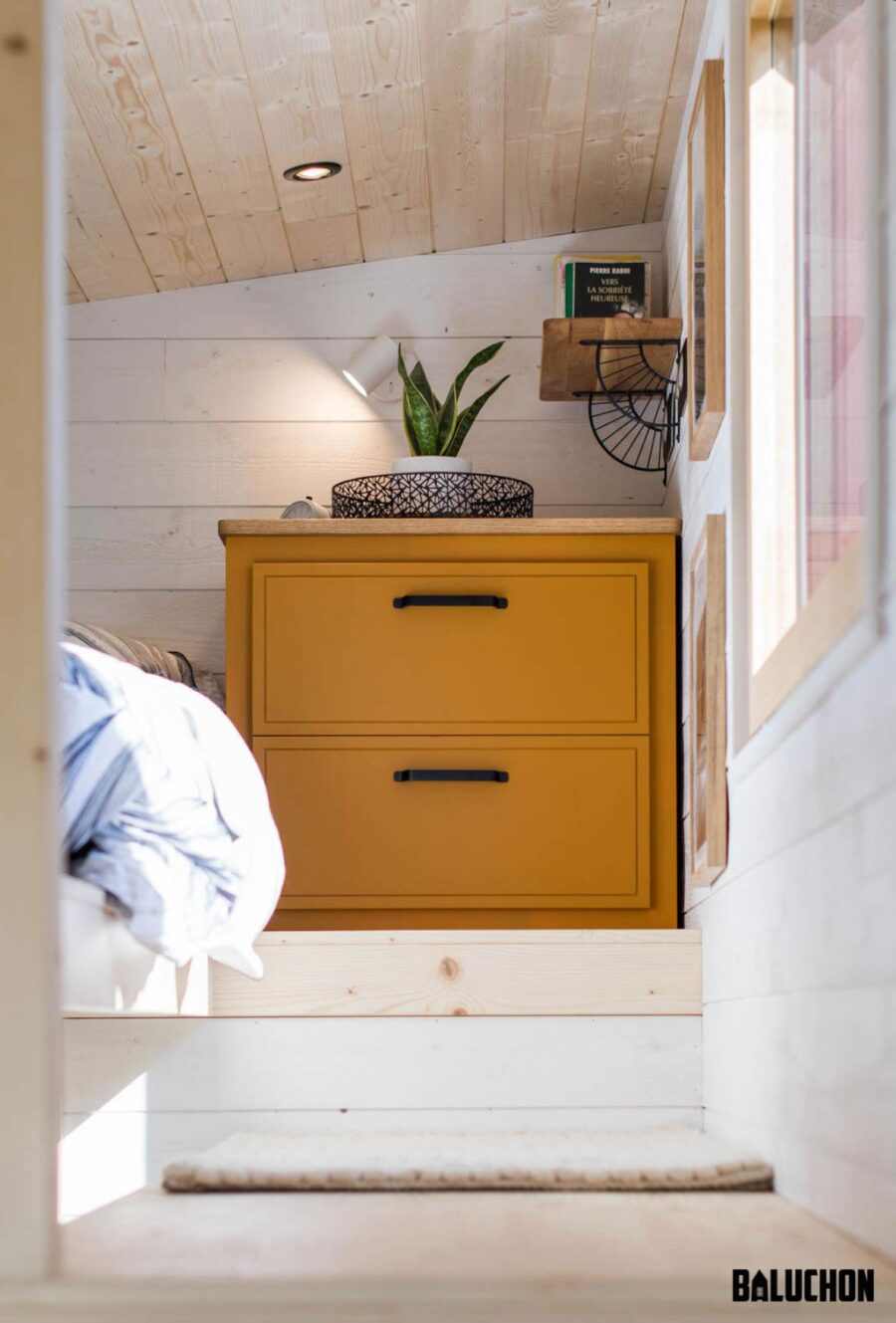
Images via Baluchon
A fancy black shower stall.

Images via Baluchon
There’s a dry composting toilet under some floating shelves.
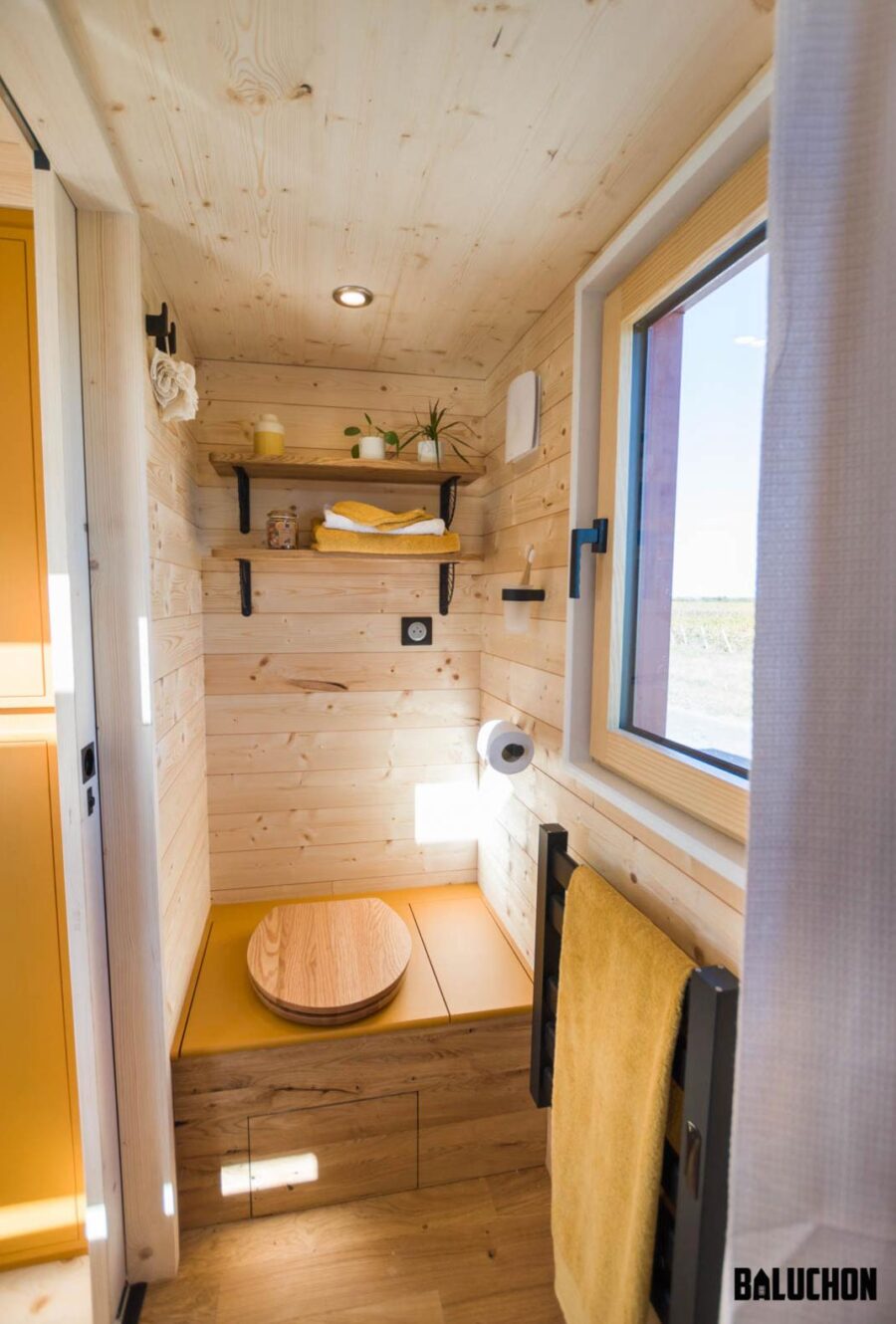
Images via Baluchon
What a beautiful trim color.
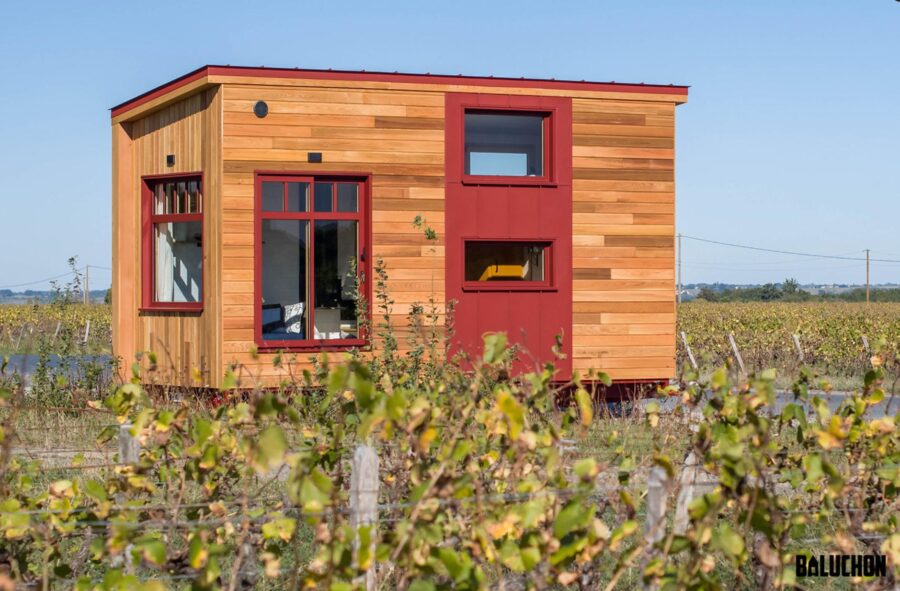
Images via Baluchon
Details:
- Large and numerous windows
- Oxide red trim on the exterior with red cedar clapboards
- Custom staircase to the loft bedroom with metal stringer and oak steps
- Sofa in the living room
- Wood stove for heating
- Large kitchen with two worktops and lots of storage
- Built-in wardrobe for clothing
- Bathroom with standing shower stall
- Composting toilet in the bathroom
- Insulated with cotton, linen and hemp
- Electric oven and gas cooktop
- Pine flooring
- 19.6 feet long
Learn more
Related stories:
- Eucalyptus Tiny House: All One Level by Baluchon
- Extra-Wide Double Loft Tiny House by Baluchon
- Elise’s Custom Baluchon Tiny House For Full-time Living
Our big thanks to Baluchon for sharing! 🙏
You can share this using the e-mail and social media re-share buttons below. Thanks!
If you enjoyed this you’ll LOVE our Free Daily Tiny House Newsletter with even more!
You can also join our Small House Newsletter!
Also, try our Tiny Houses For Sale Newsletter! Thank you!
More Like This: Tiny Houses | THOWs | Tiny House Builders
See The Latest: Go Back Home to See Our Latest Tiny Houses
This post contains affiliate links.
Natalie C. McKee
Latest posts by Natalie C. McKee (see all)
- Social Worker’s Tiny House Retirement - April 28, 2024
- 640 sq. ft. Modern House with Two Bedrooms & Bunks! - April 28, 2024
- The Maple House: Sowilo Tiny House in the Woods - April 28, 2024





