This post contains affiliate links.
This is a brand new tiny house on wheels that’s a gooseneck design, allowing for a standing-height bedroom. This bedroom has a small closet and a solid door for privacy. There’s also a secondary loft with staircase access.
The bathroom is tucked underneath the staircase, and there’s a beautiful L-shaped kitchen with an oven. Finally, a small living room area takes up the center of the house. For additional storage, there’s a long, thin crawlspace off of the living area with a little barn door to close it off. The house is for sale for $72,000 in Monroe, North Carolina.
Don’t miss other amazing tiny homes like this – join our FREE Tiny House Newsletter for more!
Private Gooseneck Bedroom & Sneaky Storage
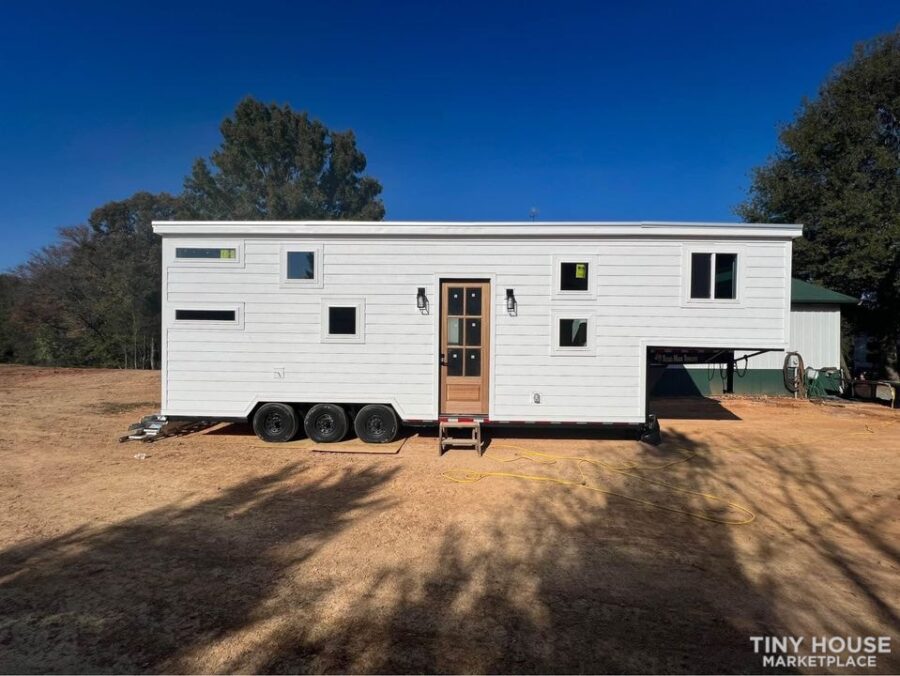
Images via Tiny House Marketplace
The beautiful L-shaped kitchen with an oven.
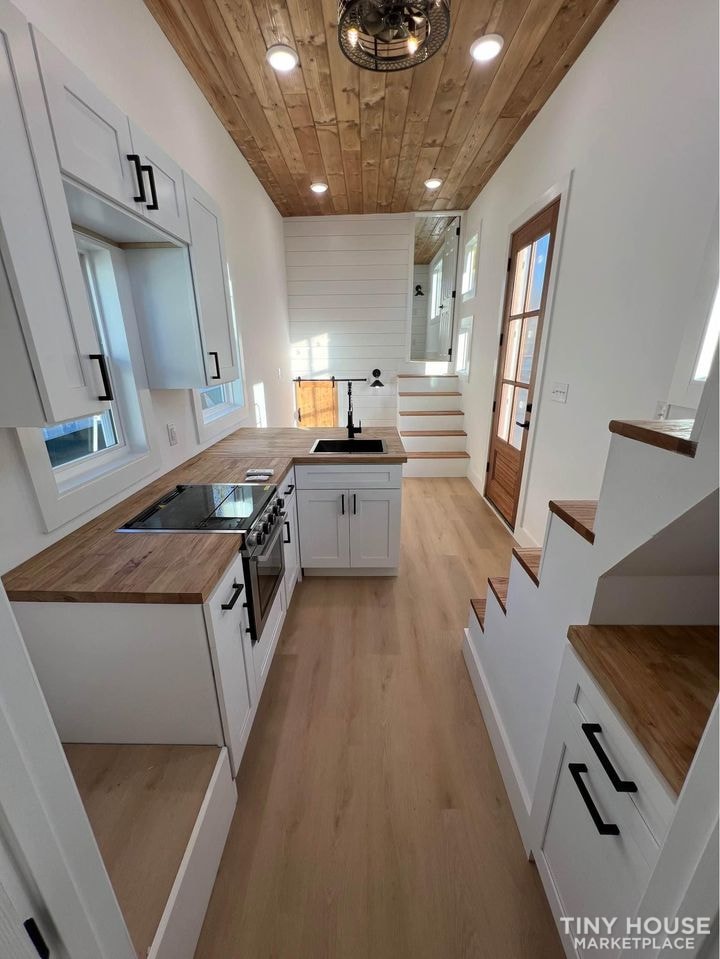
Images via Tiny House Marketplace
These are the steps to the gooseneck.

Images via Tiny House Marketplace
Here’s the storage crawlspace.
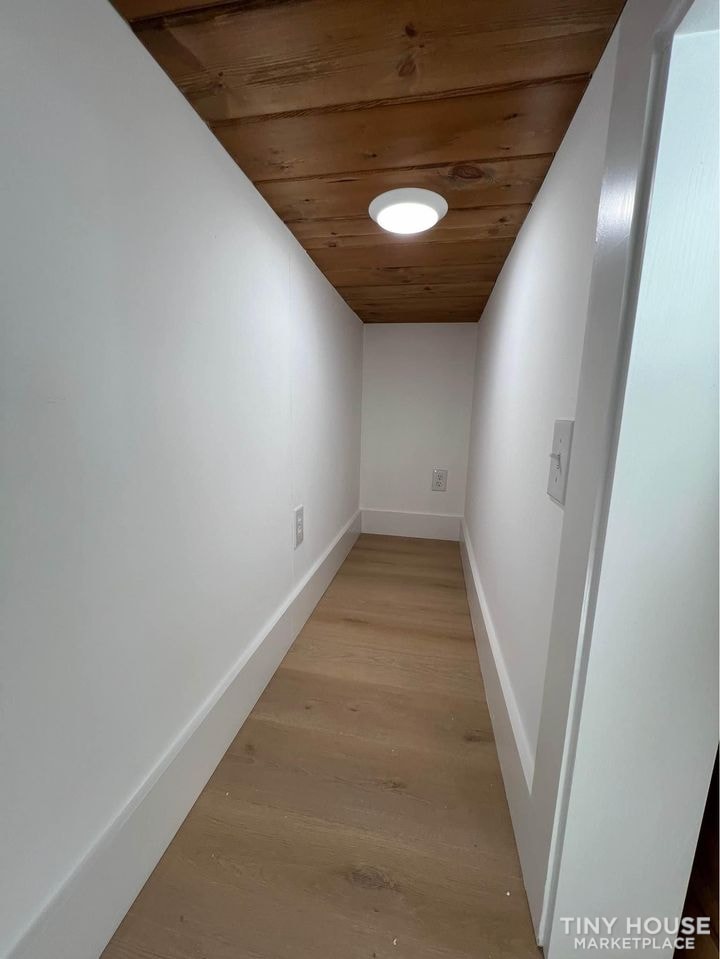
Images via Tiny House Marketplace
Another staircase goes to the loft bedroom.

Images via Tiny House Marketplace
Here’s the loft bedroom.

Images via Tiny House Marketplace
The bathroom has a laundry station and tiled shower stall.
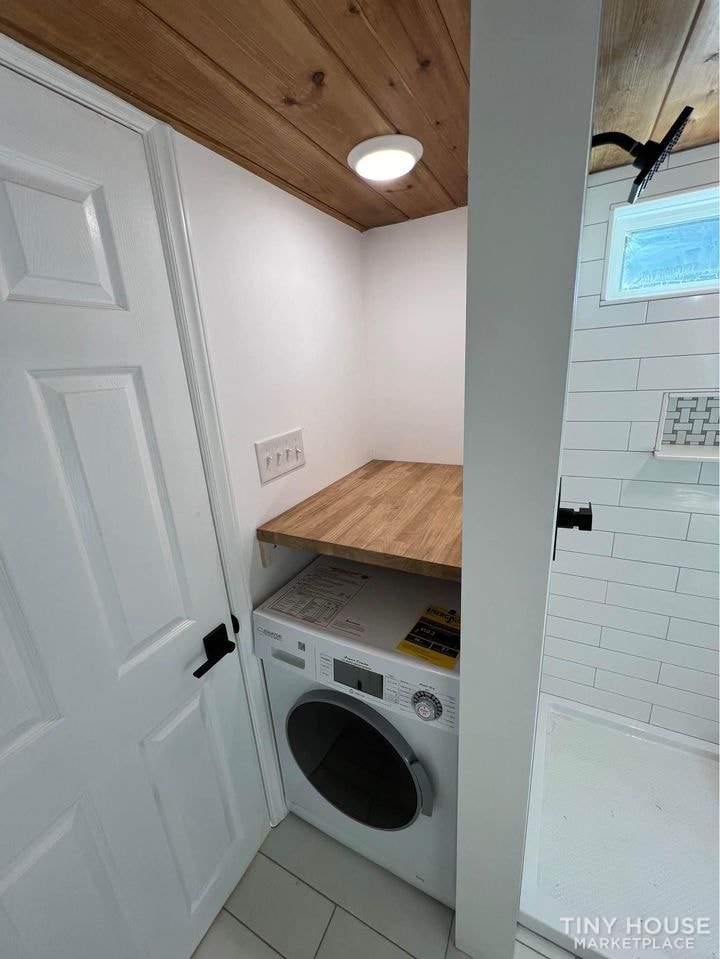
Images via Tiny House Marketplace
There’s a cool vanity and a residential toilet.

Images via Tiny House Marketplace
Fit a queen-sized bed in the gooseneck bedroom.
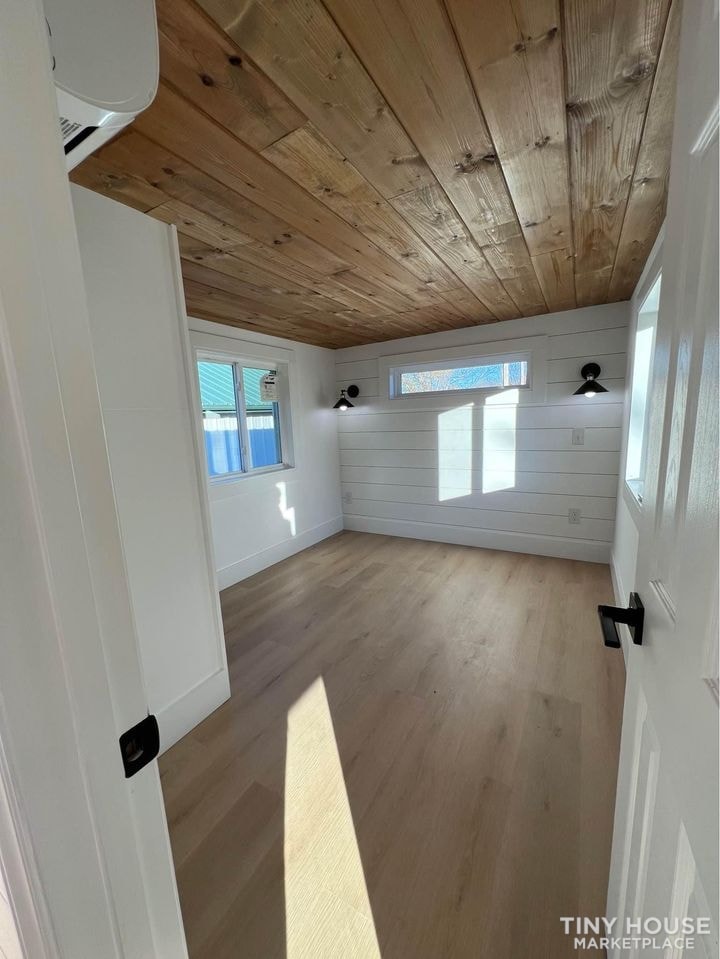
Images via Tiny House Marketplace
A bit of storage here, and a mini-split.
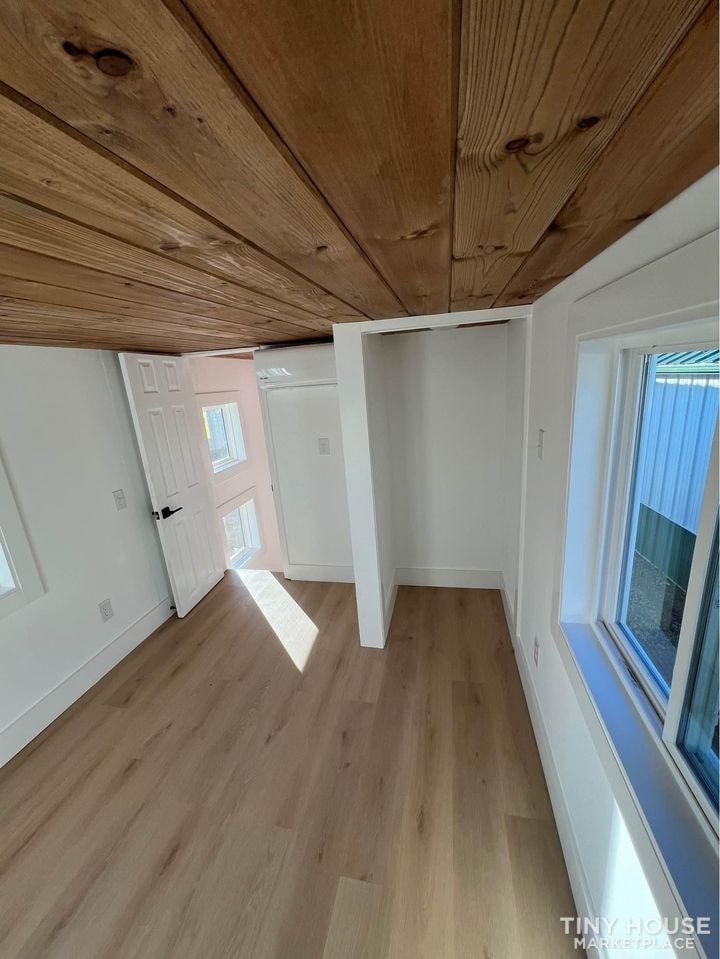
Images via Tiny House Marketplace
Details:
- $72,000
- 2023 36’ farmhouse tiny house for sale!!!
- Serious inquiries only
- financing available with $0 down
- 50 amp
- Exterior
- 36×8.5 Gooseneck farmhouse style
- LP smartside 8” lap siding
- Galvanized metal roof
- 11 windows
- 8’ solid mahogany front door with 6 glass panels
- Interior
- LVP waterproof/scratchproof flooring
- Stained pine ceiling
- 6×24 tile bathroom floor
- 4×16 subway tile shower walls
- 54×32” shower
- Combo washer dryer
- 24” vanity
- 24” round mirror
- Closet in bathroom for storage/vacuum/broom
- Standard size toilet
- Loft will fit a queen bed
- Red oak stair treads
- 1 ceiling fan
- 21” recpro LP gas stove
- LP gas rannai tankless water heater
- 2- 9,000 btu mini splits
- 7.6 cu ft fridge with top freezer
- Counter height seating area for eating for 3
- 5- base cabinets
- 4- upper cabinets
- 1- cabinet with pullout trash cans
- 64 cu ft of storage under master bedroom
- Master bedroom will fit a queen
- 30” closet with bifold door in master for clothes
- 12 breaker panel
- 3 outdoor outlets
- House is finished and ready for immediate delivery!
- Message me with any questions and interest in this home!
Learn more:
Related Stories:
- Solar-Powered Gooseneck Tiny Home
- Gooseneck Tiny House with 3 Slide Outs
- Railway-Inspired Gooseneck Tiny House
You can share this using the e-mail and social media re-share buttons below. Thanks!
If you enjoyed this you’ll LOVE our Free Daily Tiny House Newsletter with even more!
You can also join our Small House Newsletter!
Also, try our Tiny Houses For Sale Newsletter! Thank you!
More Like This: THOWs | Tiny Houses | Tiny House for Sale | Tiny House Builders
See The Latest: Go Back Home to See Our Latest Tiny Houses
This post contains affiliate links.
Natalie C. McKee
Latest posts by Natalie C. McKee (see all)
- Her Indigo River Tiny House in Texas Community - May 5, 2024
- Off-Grid Camp in Lake Oconee, GA: June 7-9! - May 5, 2024
- Sneak Peak of “The Grove” at Escape Tampa Bay - May 5, 2024





