This post contains affiliate links.
Meet “The Road Boss,” a railway-car-inspired Gooseneck tiny house built this year on a 1998 JAMC trailer. The whole home has a comfy vintage vibe and uses the best materials for a luxury finish.
The gooseneck bedroom fits a queen-sized bed and has tons of necessary headroom. There’s a built-in couch/bench with additional storage and a galley kitchen with sleek epoxy countertops. A compact toilet-and-shower bathroom finishes off the layout. It’s for sale for $85,000 in Stoughton, MA.
Don’t miss other amazing tiny homes like this – join our FREE Tiny House Newsletter for more!
“The Road Boss” Custom Gooseneck THOW: 2023 Tiny House on 1998 JAMC Gooseneck Trailer
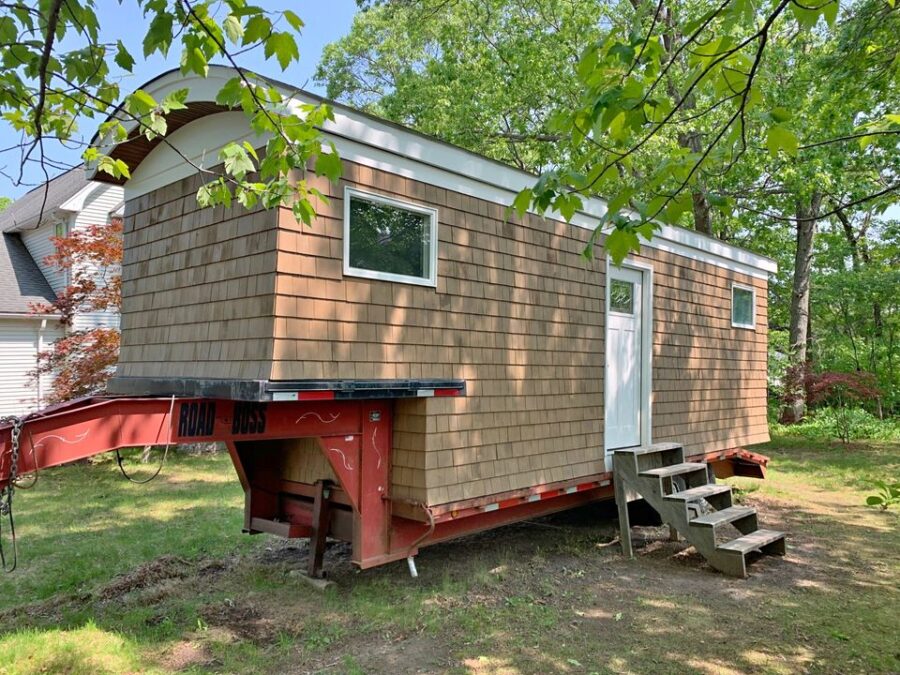
Images via Audrey/Facebook Marketplace
The floor is painted and sealed, but you could add LVP on top of it.
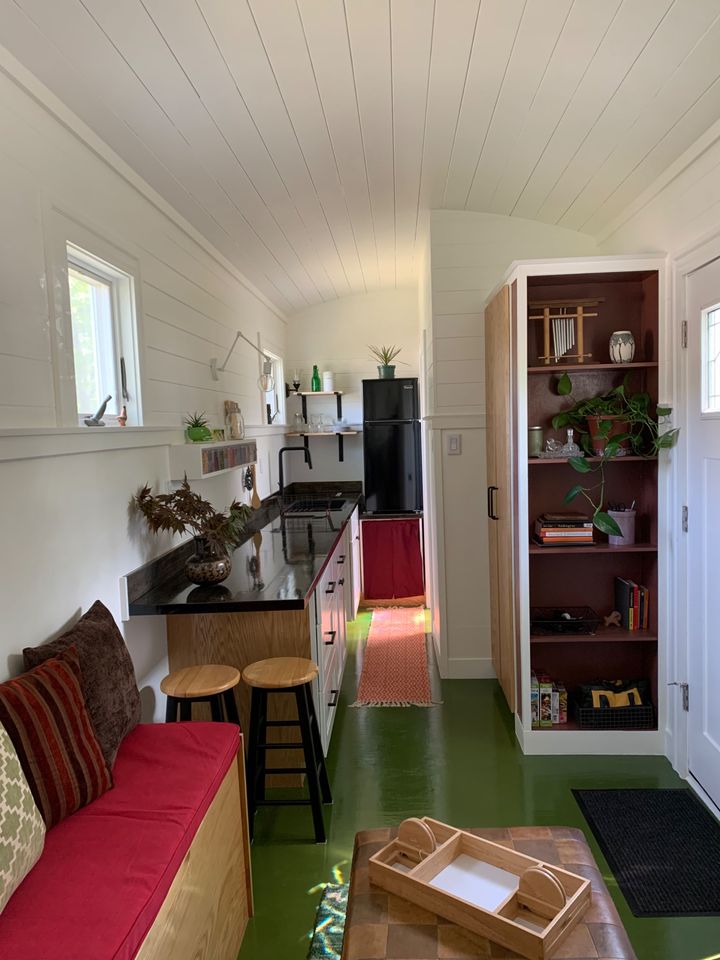
Images via Audrey/Facebook Marketplace
The counters are a stained-and-epoxied butcher block.
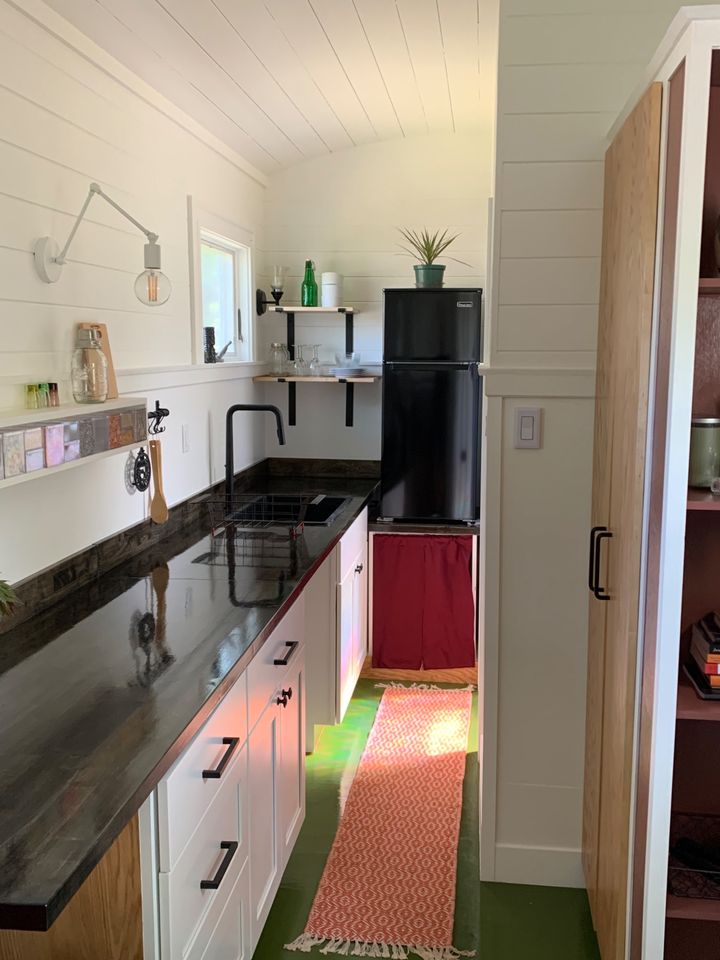
Images via Audrey/Facebook Marketplace
There’s a small bathroom next to the kitchen.

Images via Audrey/Facebook Marketplace
A residential toilet and floating shelves.
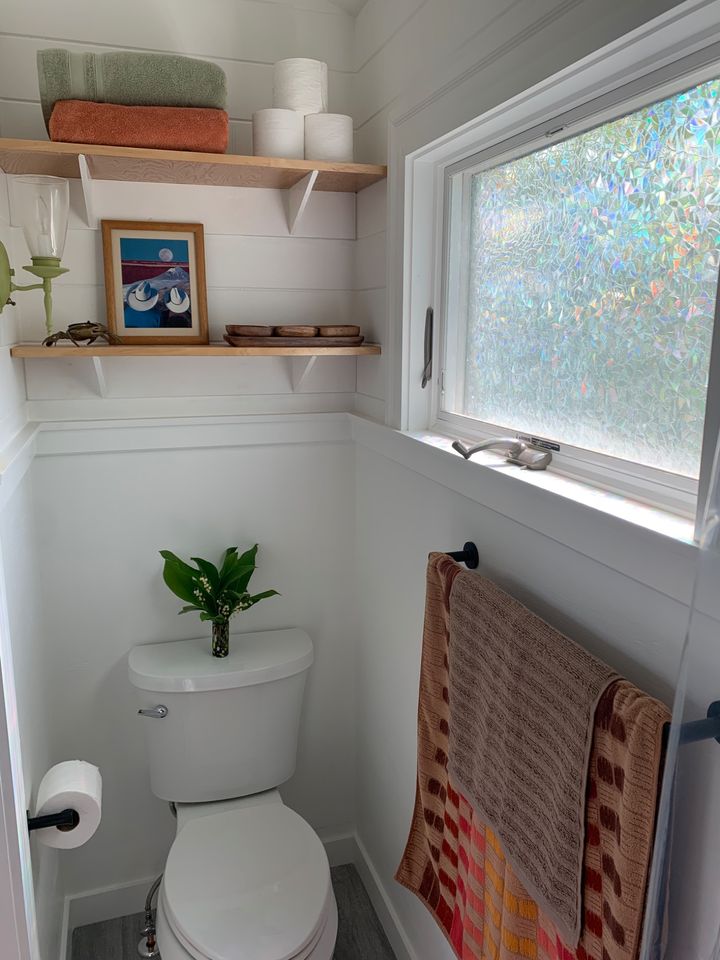
Images via Audrey/Facebook Marketplace
A nice compact shower stall.

Images via Audrey/Facebook Marketplace
A cozy L-shaped bench couch with storage.

Images via Audrey/Facebook Marketplace
Beautiful shiplap on the curved ceilings!
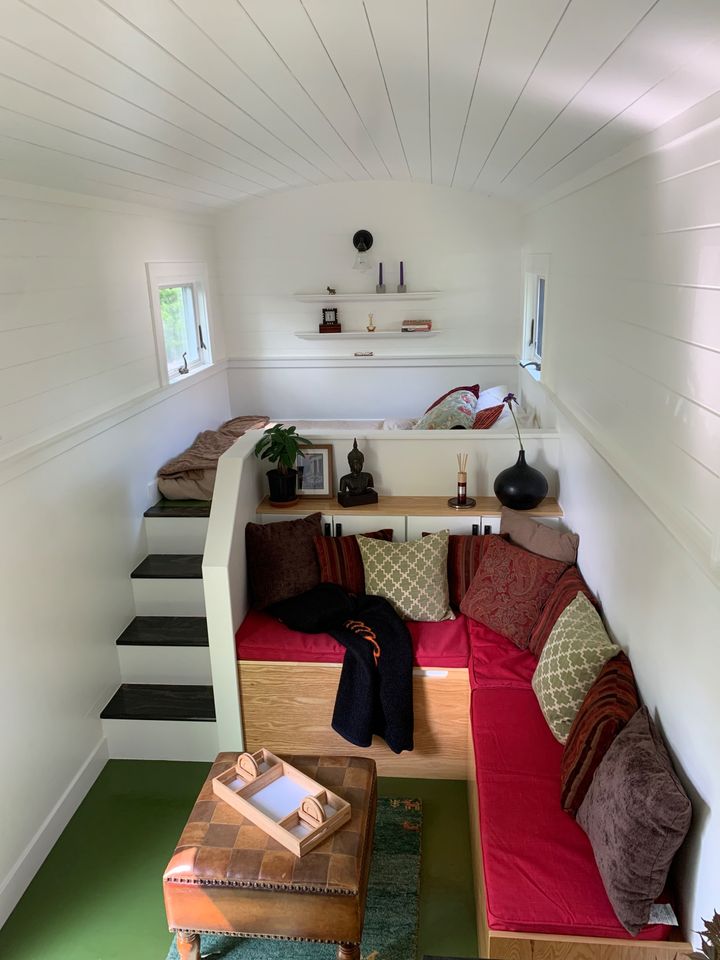
Images via Audrey/Facebook Marketplace
This area fits a queen-sized bed.

Images via Audrey/Facebook Marketplace
The white cedar shingles are gorgeous!

Images via Audrey/Facebook Marketplace
Details:
- 29 Ft. Gooseneck Trailer
- The home comes with several extras:
– both carpets pictured
-a lock for the fifth wheel for protection
-a tarp that can cover the entire house and trailer
-a bucket of extra Cedar Shingles
-electric exterior connection wire
-a box of extra LVP that matches the bathroom
-a replacement wax ring for the toilet
-exterior PVC elbow for exterior hook up
-exterior copper water connection with on/off switch
-pictured temporary staircase - Main living room:
-Includes two built-in Red Oak benches with access to the gooseneck area and storage directly inside
Left bench: 59.5in L x 23.5in W x 22.125in H
Right bench: 52in L x 19in W x 22.125in H
-The floor dimensions can house a queen-size mattress
-Ceiling height is 109 inches, just over 9 feet, making the living room tall and spacious. - Main hallway:
-Includes a custom closet/bookshelf unit
-Closet interior: 28in L x 21in W x 80in H
-Includes three shelves for extra storing, a pine clothing rod in the middle area for hanging everyday wear and battery-operated lights hooked up to an exterior switch. The Red Oak doors include modern handles for opening and slow-closing cabinet hinges.
-Bookshelf dimensions: 23in L x 10in W x 84in H
-Above the closet/bookshelf, there is a flat surface for further storage and decor. - Kitchen Area:
-Includes a Hevea butcher block counter, stained an Ebony Black and sealed with layers of Polyurethane. The backsplash the same material and stained the same color.
-Kitchen counter dimensions: 164in L x 24.75in D x 36in H
-Kitchen alley width: 22in
-IKEA KILSVIKEN Black Quartz Composite sink:
26in L x 15.75in W x 6in H - Bathroom area:
-Includes a sliding pocket door with black locking hardware that separates the space from the kitchen.
-Door opening for bathroom: 27.5in W x 81in H
-Shower enclosure dimensions: 31.5in x 31.5 in x 98in H
-Bathroom area dimensions (excluding shower): 59in L x 31in W x 98 in H
-KOHLER toilet with slow-close seat
-Two custom Red Oak shelves for towel and bathroom storage
-Toilet paper holder and towel rack
-Waterproof LVP lines the floor and shower walls for a seamless finish with waterproofed plywood underlayment
-The window in the bathroom helps manage moisture and humidity with a removable privacy window film which allows light and comfort
-Includes a green sconce with a switch that is attached to the mounting base - Bedroom area:
-The loft area’s biggest asset is the tall standing area
-The area fits a queen-size bed
-Bedroom dimensions: 84in L x 67in W x 70in H
-Includes two floating shelves
-Includes pine stair treads stained the same Ebony Black as the countertops and sealed with Polyurethane
Learn more:
Related Stories:
- 22-ft. Tiny House on Wheels by Spring Mountain Tiny Homes
- Contemporary Black-and-Pine Tiny House on Wheels
- Ava the Elegant 40 ft. Gooseneck Tiny Home with Clawfoot Tub
You can share this using the e-mail and social media re-share buttons below. Thanks!
If you enjoyed this you’ll LOVE our Free Daily Tiny House Newsletter with even more!
You can also join our Small House Newsletter!
Also, try our Tiny Houses For Sale Newsletter! Thank you!
More Like This: THOWs | Tiny Houses | Tiny House for Sale | Tiny House Builders
See The Latest: Go Back Home to See Our Latest Tiny Houses
This post contains affiliate links.
Natalie C. McKee
Latest posts by Natalie C. McKee (see all)
- 641 sq. ft. Prairie Cottage House Plans - May 1, 2024
- Small Log Cabin in Virginia with Creek For Sale - May 1, 2024
- Serenity Now: Romantic Cabin in Vermont - May 1, 2024






This is really pretty. It does have a rail car ambience, and I love the way the living quarters and the loft blend together with that lovely stair. This is really nice!
I like that they raised up the small refrigerator.
It must be hard to change the bottom sheets with the bed tucked in that way. Lots of tiny houses have this situation, and I understand why (space!). But it sure looks awkward.
Overall, this house is very appealing.
Good points, Alison, thanks so much for your comment! 🙂