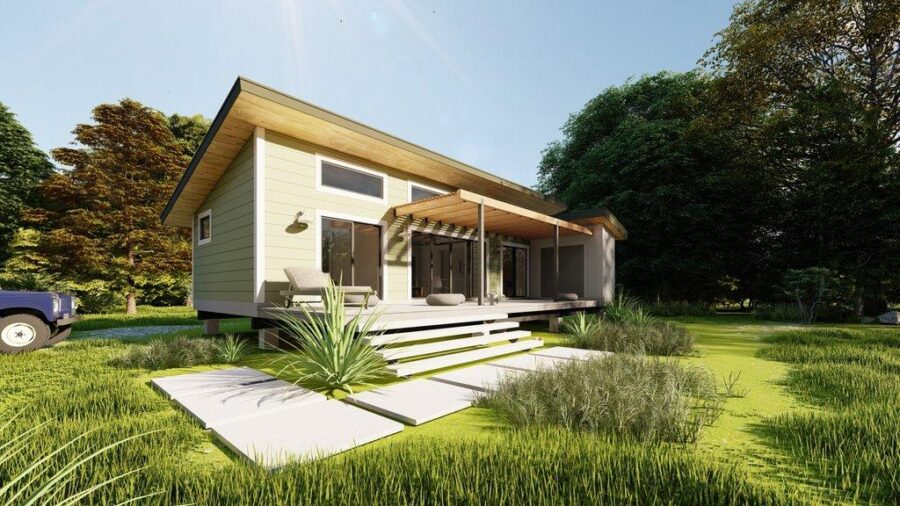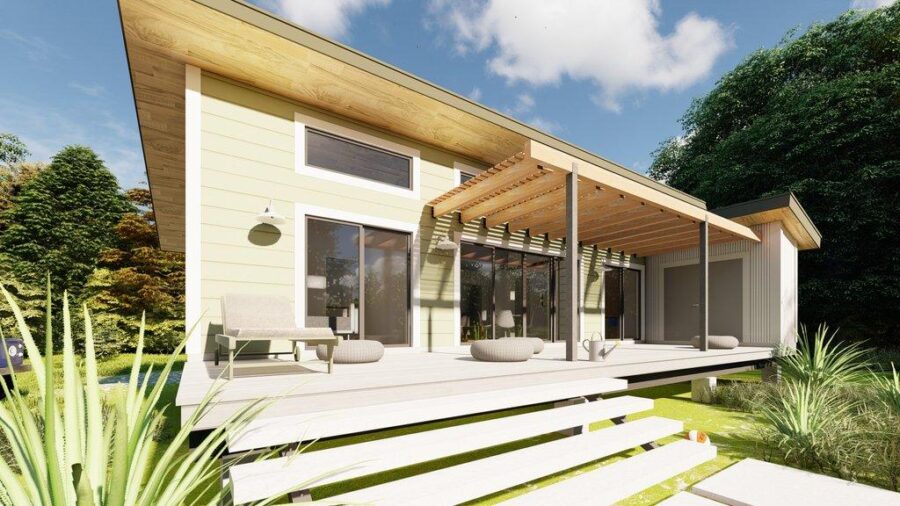This post contains affiliate links.
These house plans look perfect for a retirement cottage, a small family home, or a vacation property. At just 640 square feet, this is just above tiny yet still well within “small house” limits. The clever layout could easily sleep six people between the two twin bunk lofts and the two first-floor bedrooms.
One of the bedrooms is shown as an office but has the exact dimensions of the primary bedroom. There’s a single full bathroom and a second utility room the same size. Turn that into a powder room with a washer/dryer unit. The center of the home has an open-concept living/dining/kitchen space that looks out over a lovely porch. What do you think of this design?
Don’t miss other interesting tiny house plans like this – join our FREE Tiny House Newsletter for more!
Modern Single-Level Home Plans

Images via House Plans
The house has a sleek design and shed-style roofline.

Images via House Plans
I love the built-in storage area off the porch.

Images via House Plans
This is the main living area, and there’s a ladder up to one of the bunks.

Images via House Plans
The eat-in kitchen seats four.

Images via House Plans
They show the bedroom with a clever Murphy bed.

Images via House Plans
Here’s one of the bunks.

Images via House Plans
The flex room is shown here set up as an office.

Images via House Plans
The plans have a full bathroom and a separate utility area.

Images via House Plans
Simple single-floor living. Love it!

Images via House Plans
Details:
Great for a weekend getaway retreat or the ultimate in downsizing. This simple modern cabin is designed for economy and simplicity of construction. With the two Bunk Lofts, sleeping for six can be provided in this small space if the Flex Room is built out as a second bedroom. If the intention is a more intimate getaway and the extra bedroom is not needed, the Flex Room can become a sitting area, dining area or study.
Learn more:
Related stories:
- Yuki: 600 Sq. Ft. Cottage Plans
- The Sqerly Nest: 600 Sq. Ft. Foundation Home
- Family’s Clever Tokyo Tiny Home: 600 Sq. Ft.
You can share this using the e-mail and social media re-share buttons below. Thanks!
If you enjoyed this you’ll LOVE our Free Daily Tiny House Newsletter with even more!
You can also join our Small House Newsletter!
Also, try our Tiny Houses For Sale Newsletter! Thank you!
More Like This: Tiny Houses | Small Houses | Small House Plans | Cabins | Tiny House Plans
See The Latest: Go Back Home to See Our Latest Tiny Homes
This post contains affiliate links.
Natalie C. McKee
Latest posts by Natalie C. McKee (see all)
- Her Solar Tiny House Life in Los Angeles - May 13, 2024
- Three Bedroom Charme Tiny House by Minimaliste - May 13, 2024
- Tiny House with Lot Rental in a Kootenay, BC Community - May 13, 2024





