This post contains affiliate links.
Charlene and her husband built this incredible 600-square-foot tiny house which they currently rent out to travel nurses and plan on retiring in. They had a carpenter frame the space and then did the rest of the finishing work. They used reclaimed materials that enhance the home’s character wherever they could.
The space has one private first-floor bedroom, and then an open-concept living room and kitchen. There’s also a lovely patio area outdoors in the covered deck space. Finally, nurses have shared access to the beautiful pool.
Don’t miss other amazing tiny homes like this – join our FREE Tiny House Newsletter for more!
Amazing Travel Nurse Accommodations (w/ a Pool)!
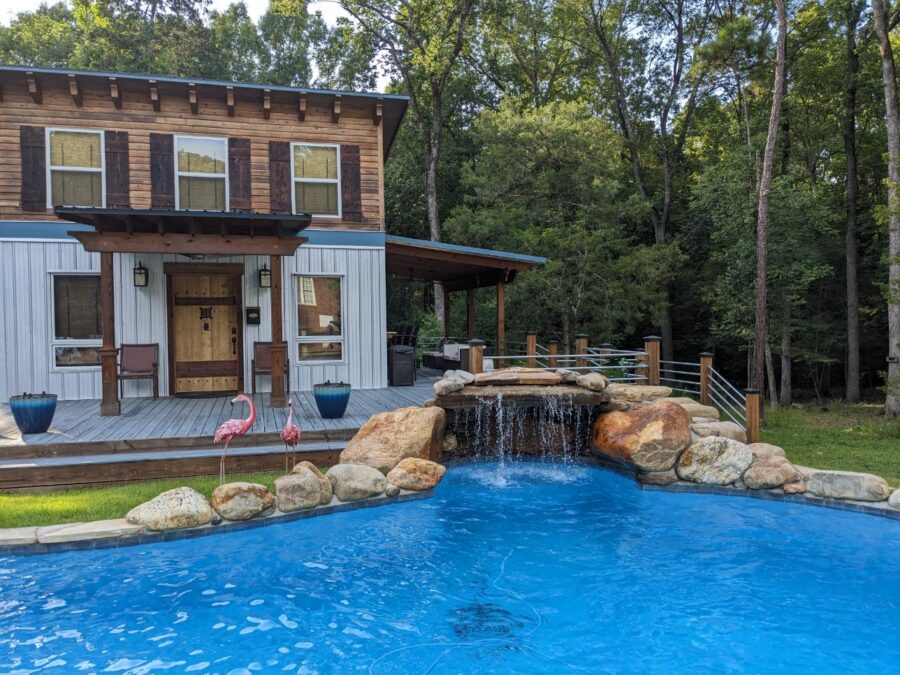
Images via Furnished Finder/Charlene
The home has a dramatic shed-style roof.

Images via Furnished Finder/Charlene
A large porch provides plenty of outdoor lounge space.
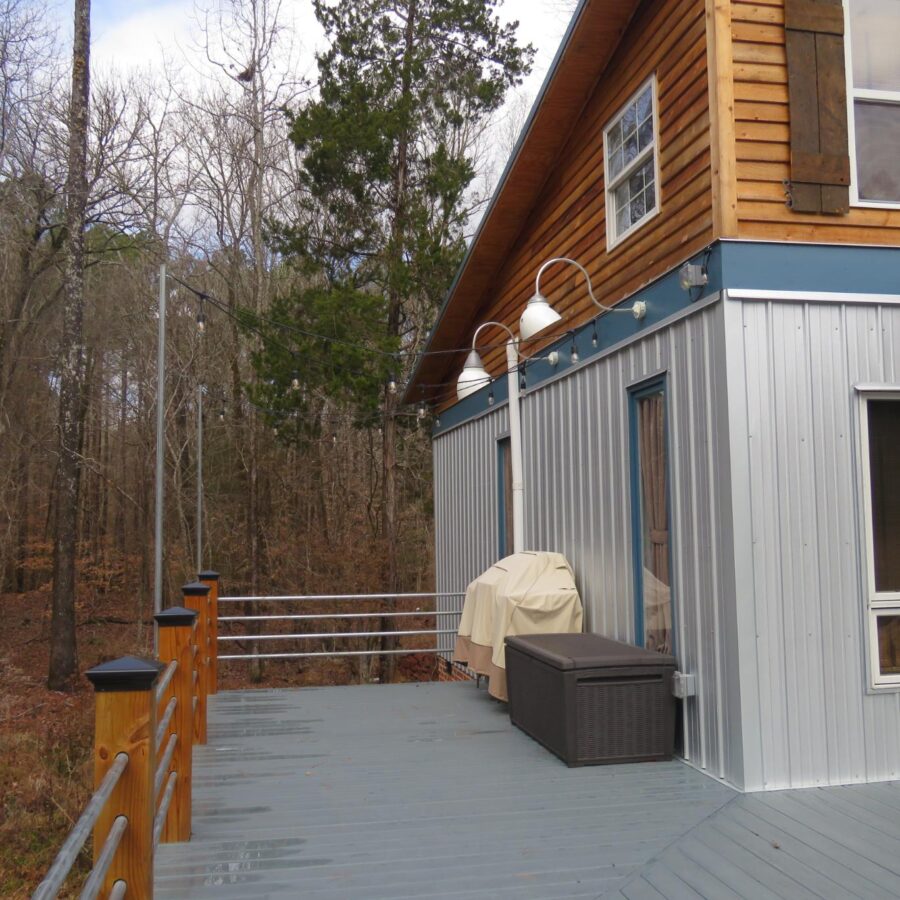
Images via Furnished Finder/Charlene
An electric fireplace provides lovely ambiance.
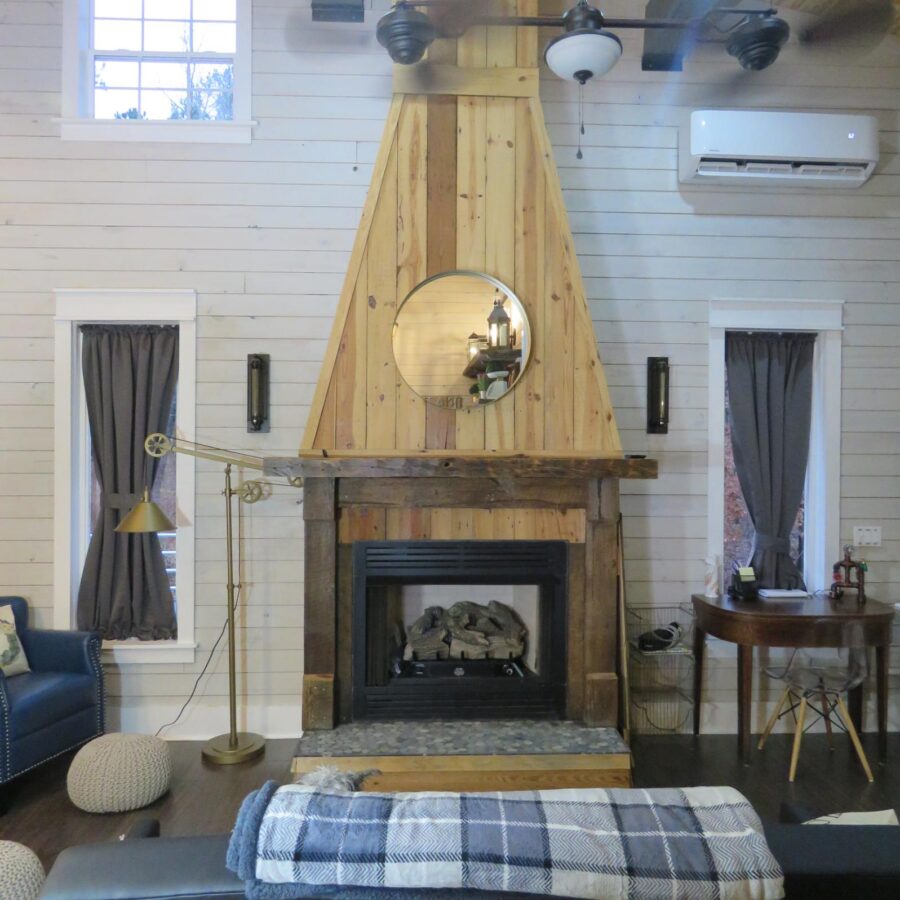
Images via Furnished Finder/Charlene
A TV swivels off the side wall.
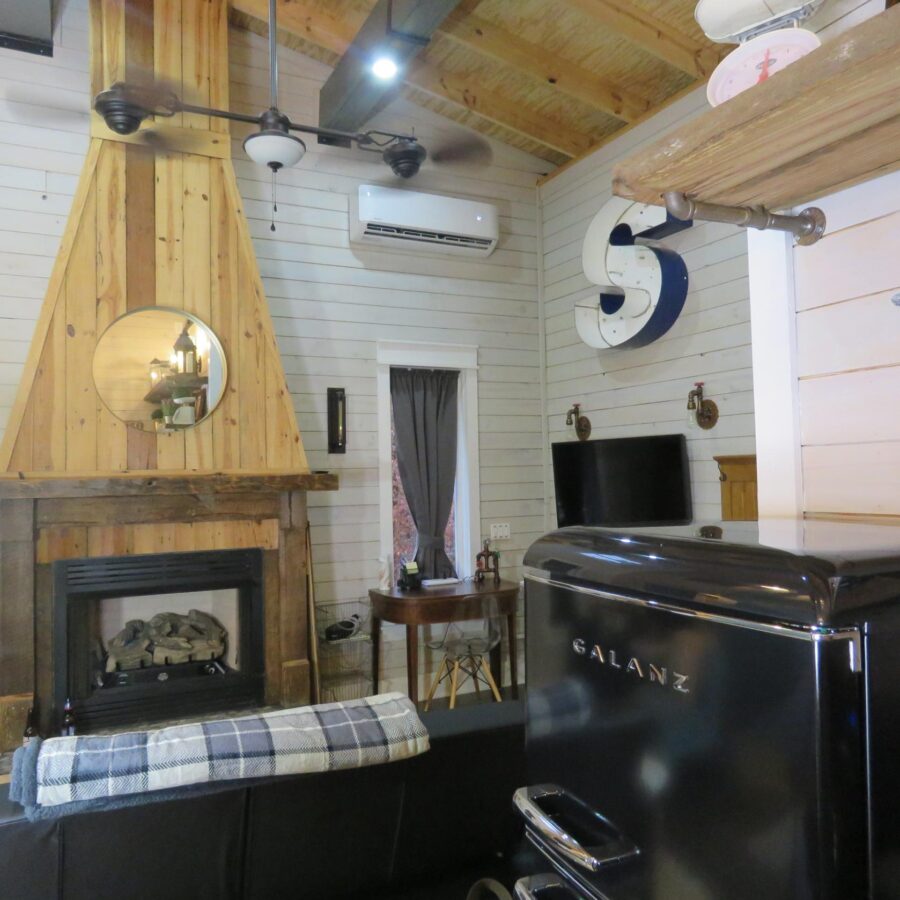
Images via Furnished Finder/Charlene
There’s a nice bench for coats and shoes.
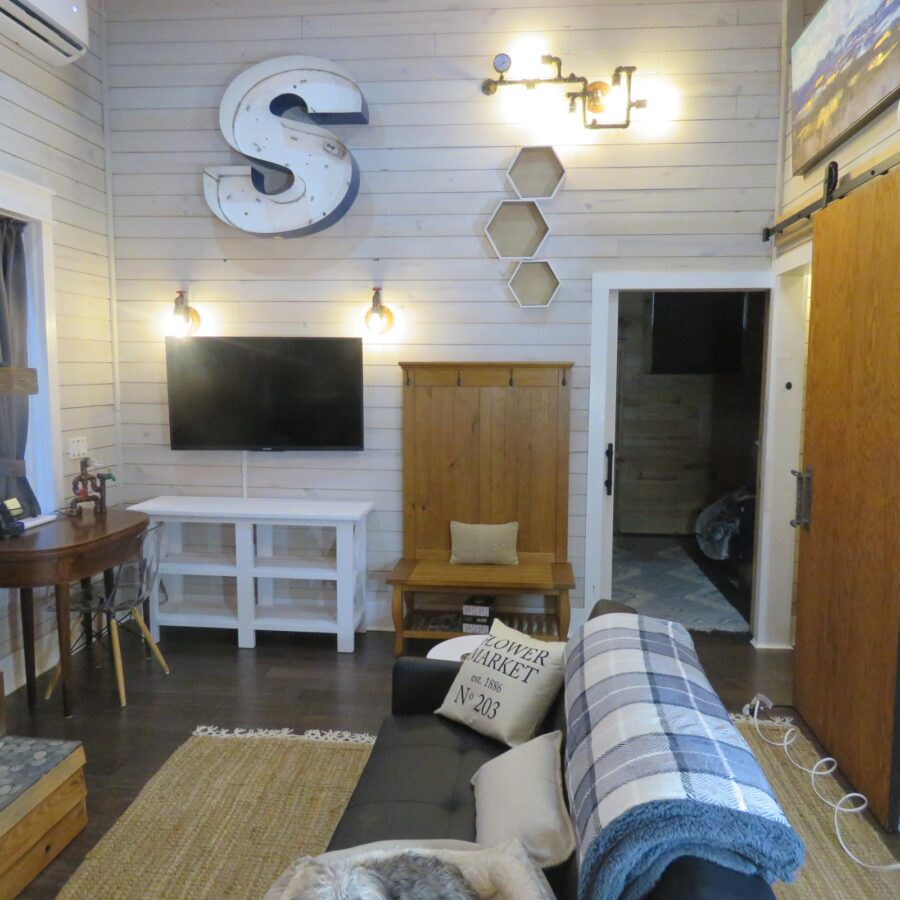
Images via Furnished Finder/Charlene
A perfect little desk for some work.
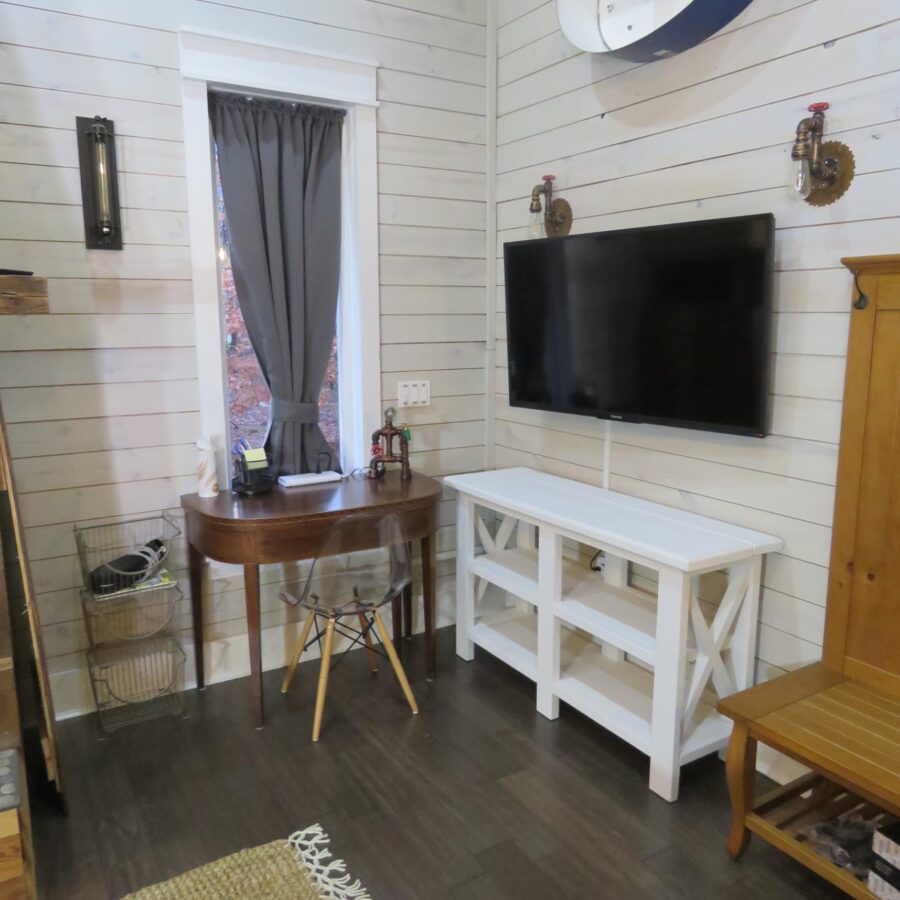
Images via Furnished Finder/Charlene
This counter top was an oak tree they planed! So awesome.
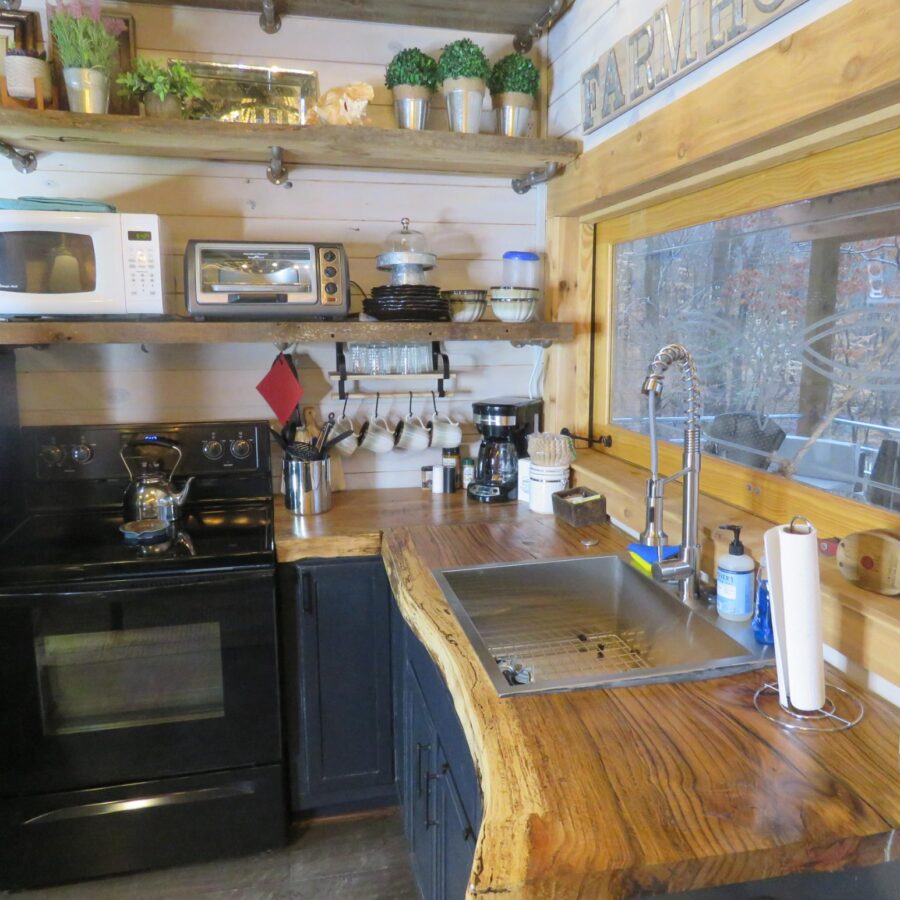
Images via Furnished Finder/Charlene
The retro fridge is super cute.
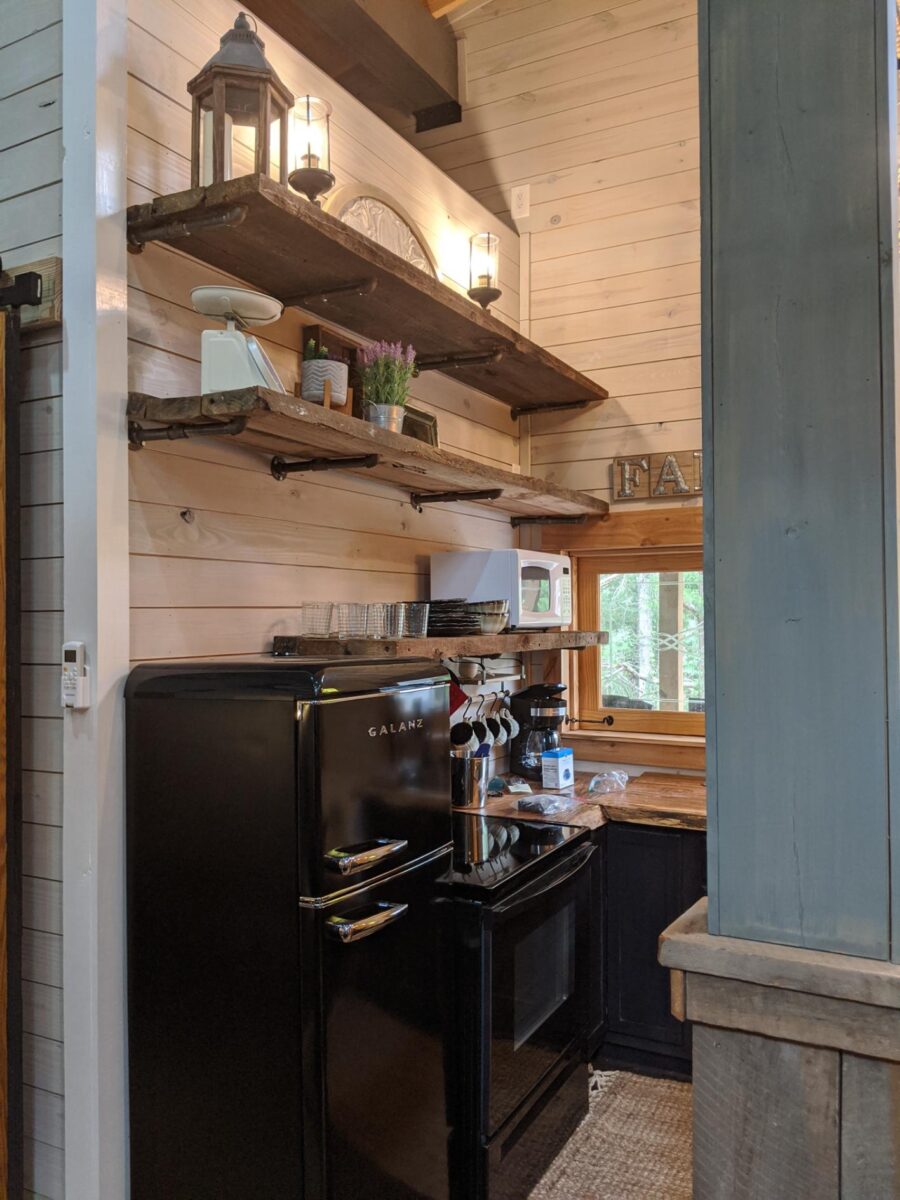
Images via Furnished Finder/Charlene
Here’s the dining area.

Images via Furnished Finder/Charlene
This is such a cool lighting fixture!

Images via Furnished Finder/Charlene
This door was handmade!
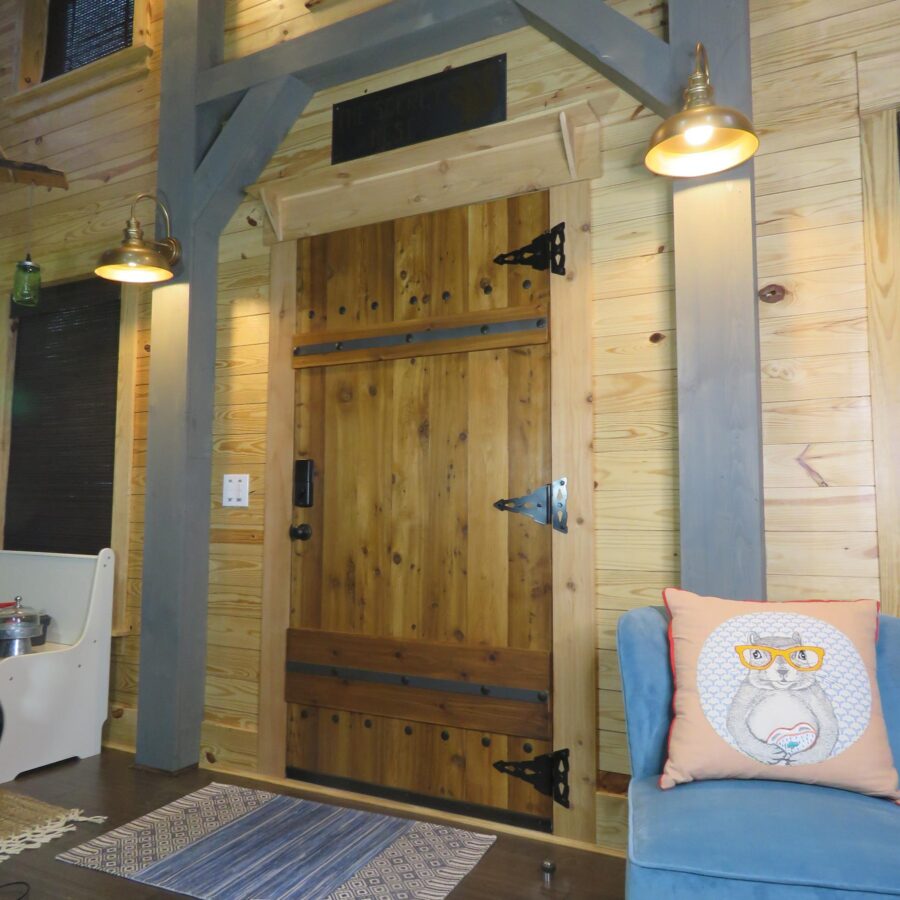
Images via Furnished Finder/Charlene
The bed is built on a nifty platform.
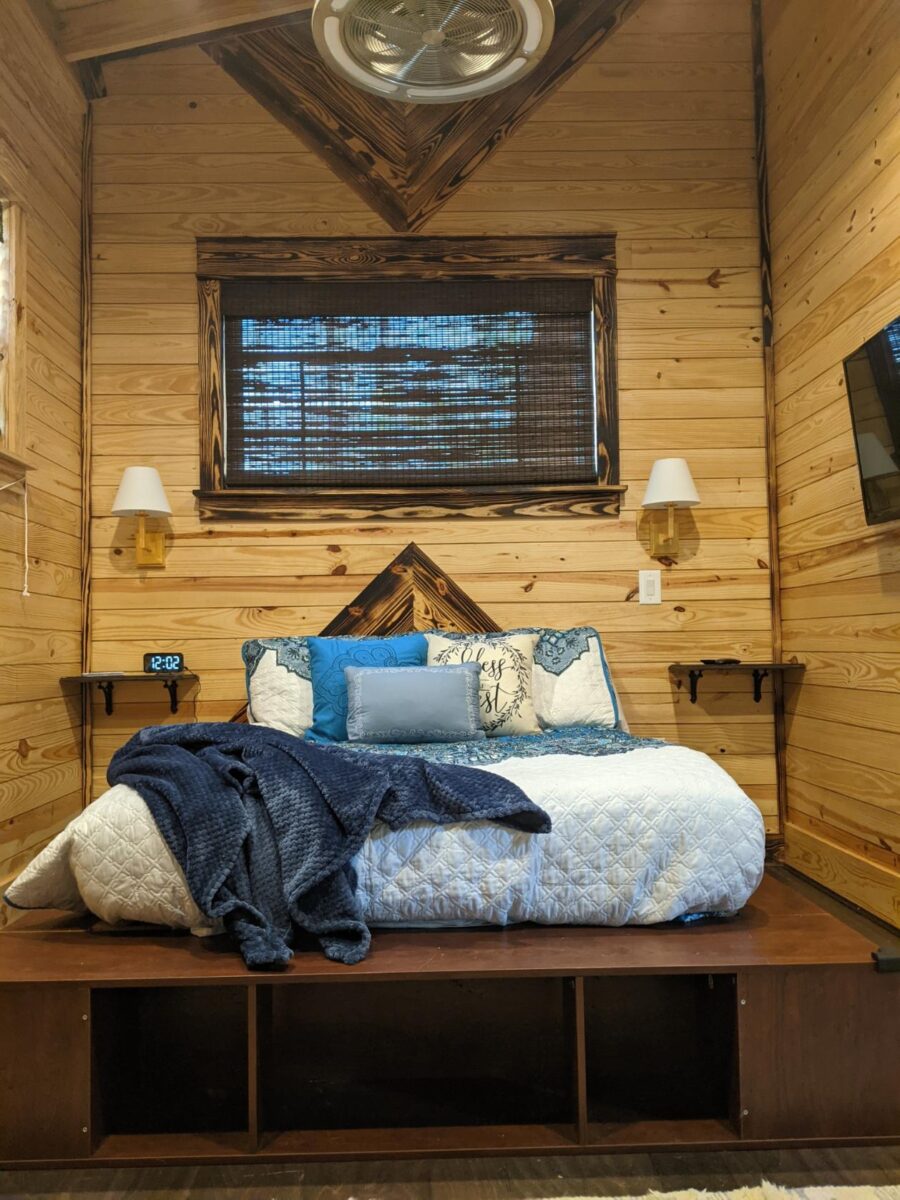
Images via Furnished Finder/Charlene
Look at the barn doors! So cool.
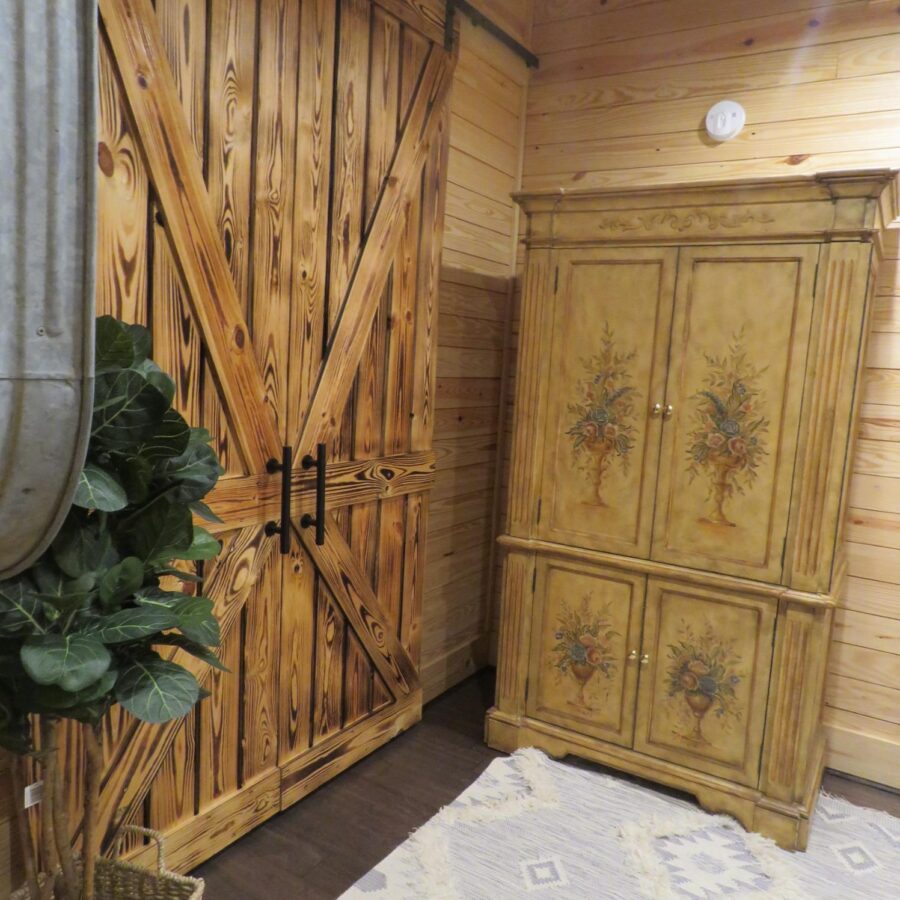
Images via Furnished Finder/Charlene
The stock-tank-turned-shelving unit is clever.

Images via Furnished Finder/Charlene
There’s bar seating outdoors and a window that opens to the kitchen.
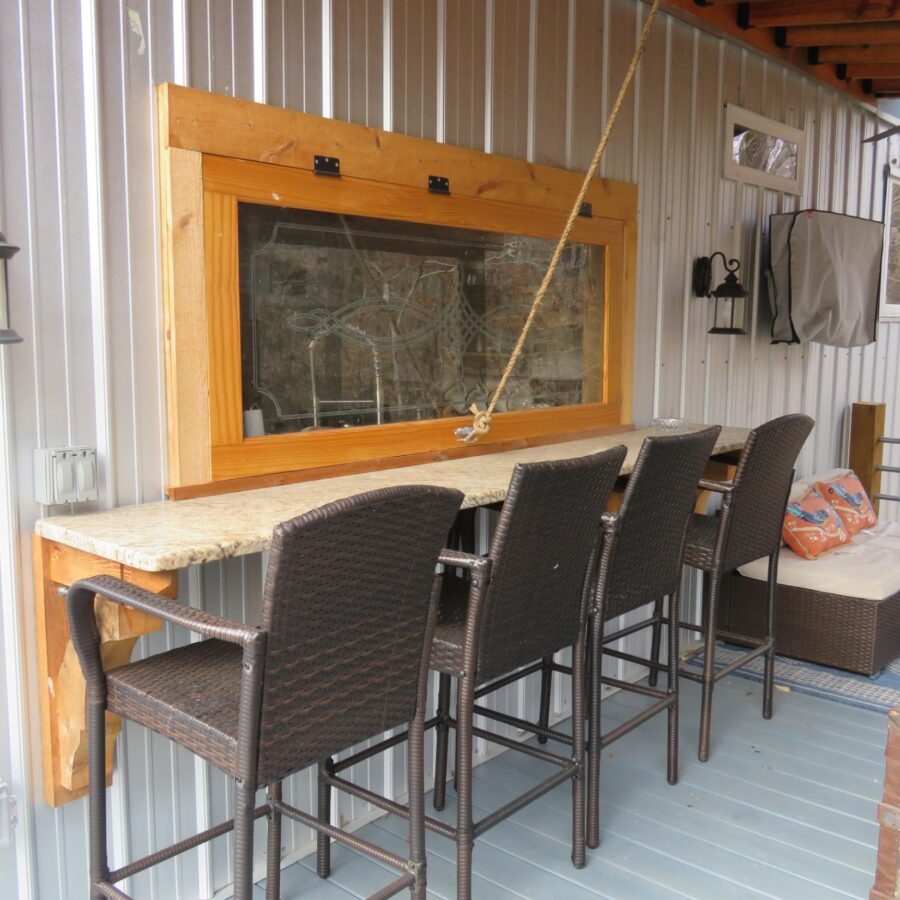
Images via Furnished Finder/Charlene
There’s patio furniture under the covered portion.
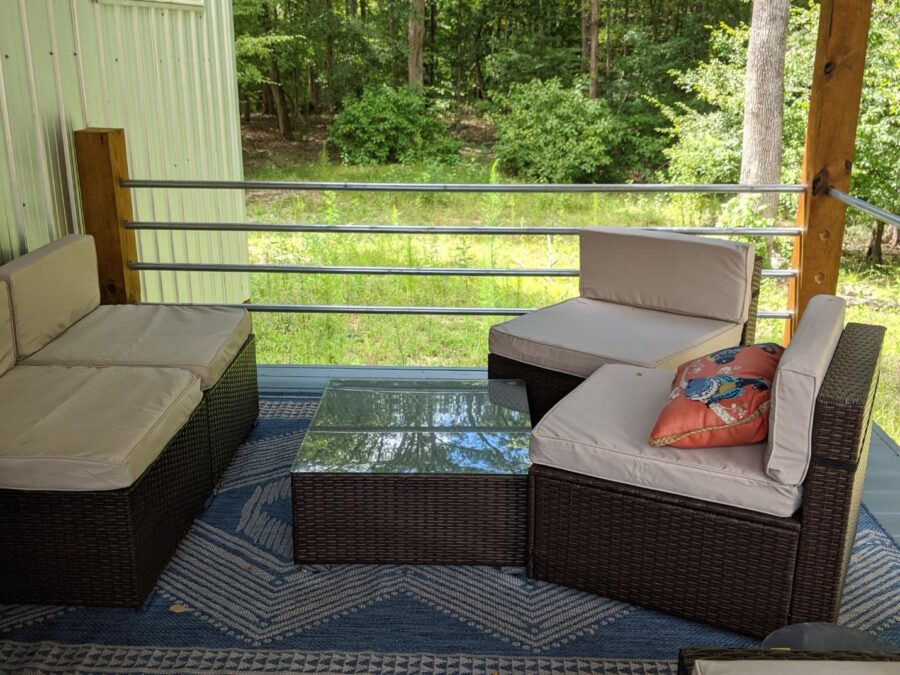
Images via Furnished Finder/Charlene
This is an awesome space to entertain.
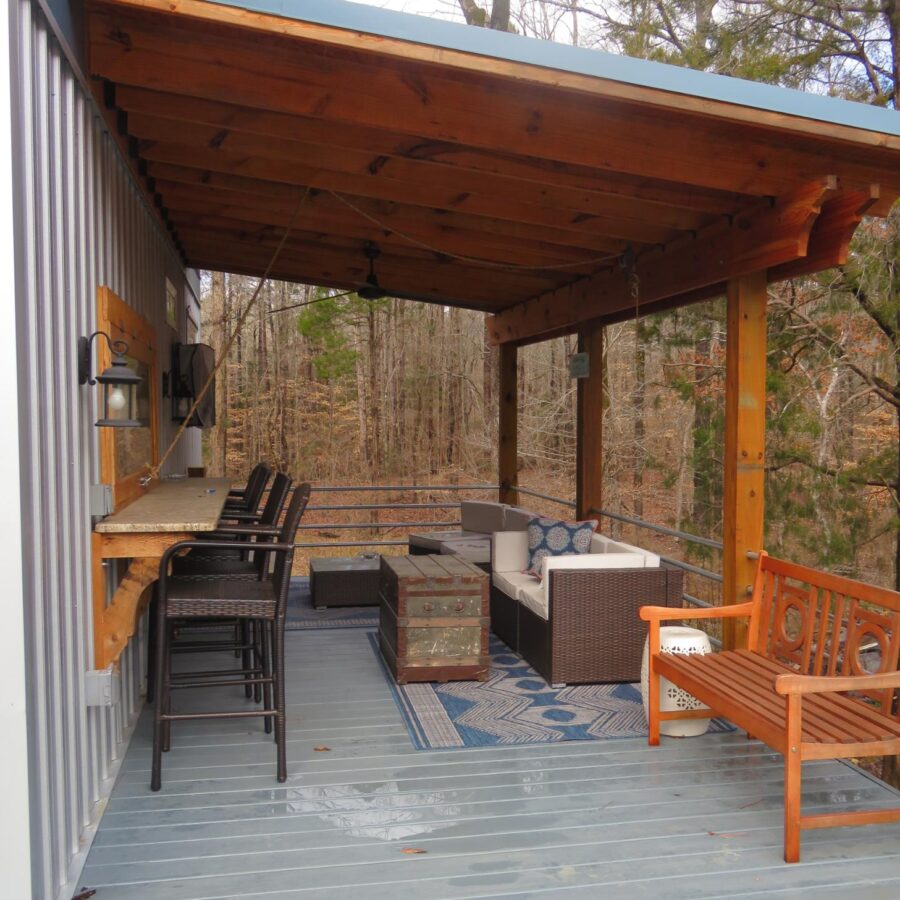
Images via Furnished Finder/Charlene
Here’s the sign!
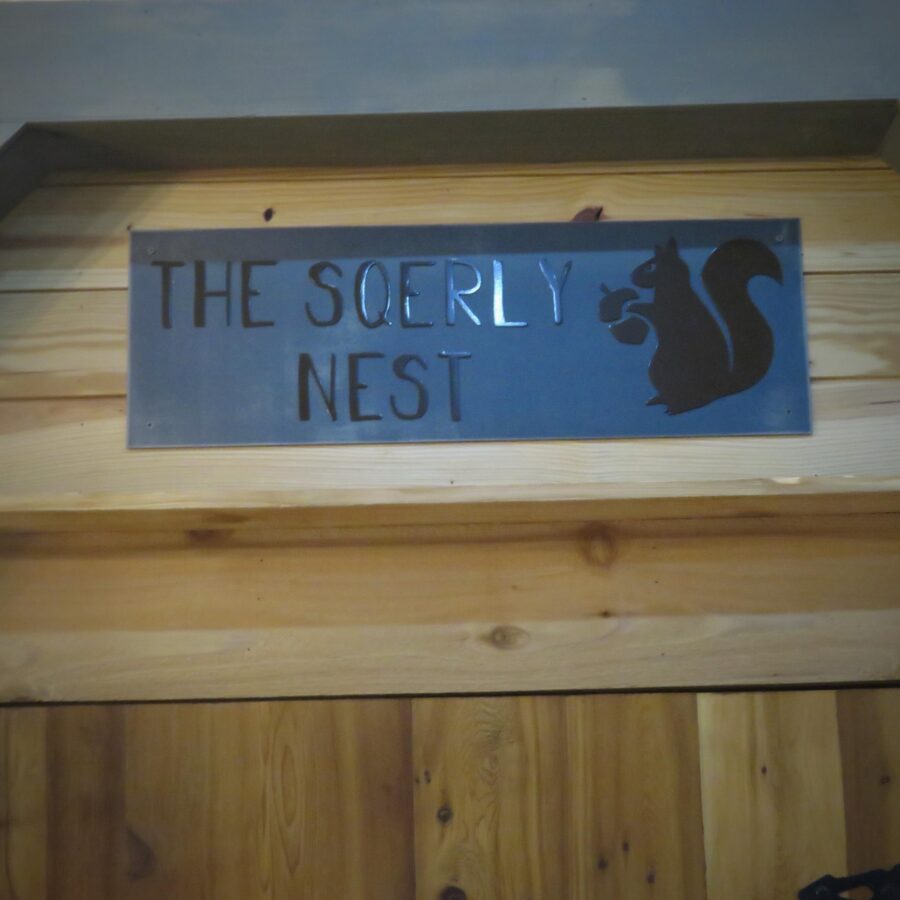
Images via Furnished Finder/Charlene
Details:
Hi! 🙂 This is our 600sf tiny home…”The Sqerly Nest”. My husband and I built it in 2020. We plan to retire in about 15 years and live in it full time. The tiny house is behind our main home and we share the pool. We rent it out to traveling nurses.
We paid to have it dried in and then my husband did the remaining 80% of the work and I did about 20% Lol! I drew the plan for the house on a napkin and then eventually transferred it to graph paper. We used recycled materials whenever possible.
The oak counter had to be planed on a rigged up planer and took FOREVER to complete but hey, it cost $50 bucks so it was worth it. I found a house being torn down and pulled out enough wood to make all the shelving and fireplace surround. The doors were all made my me and my husband. The front door was constructed from 5 pieces of cedar. This was a passion project and so worth the effort!
Our builder….Mr. Robert Cumalander. At 72 years old, he came out of retirement to make our dream come true.
Learn more:
Related Stories:
- Travel Nurse Tiny House for $60,000
- Travel Nurse And Her $26K Van Life
- Family of Four’s Tiny House with Travel Nurse Mom
You can share this using the e-mail and social media re-share buttons below. Thanks!
If you enjoyed this you’ll LOVE our Free Daily Tiny House Newsletter with even more!
You can also join our Small House Newsletter!
Also, try our Tiny Houses For Sale Newsletter! Thank you!
More Like This: THOWs | Tiny Houses | Airbnb | Cottages | Cabins
See The Latest: Go Back Home to See Our Latest Tiny Houses
This post contains affiliate links.
Natalie C. McKee
Latest posts by Natalie C. McKee (see all)
- Couple Travels in DIY Van w/ Parrot - May 4, 2024
- Her Double Shipping Container Home in Tasmania - May 4, 2024
- Shaiden’s Ultimate DIY Van Build: The Mothership - May 4, 2024






Really nice job! And how good of you to rent to traveling nurses! I’m sure they truly appreciate this cozy space at the end of their work day.