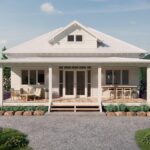This 641 sq. ft. prairie cottage is a perfect single-level design, allowing one main bedroom and a slightly smaller secondary room. They share a single full-sized bathroom, and each room has French doors that open onto the back porch. Two identical covered porches on the front and back of the house and French doors off [...]
Cottages
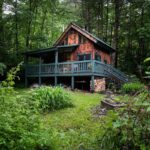
Serenity Now: Romantic Cabin in Vermont
Escape to Guilford, Vermont, where you’ll find the perfect setting for a romantic couple’s retreat in the woods. Nestled in a wooded cove outside Brattleboro, this rustic cabin offers a serene hideaway with wide pine floors, post and beam construction, and a spacious deck overlooking a babbling brook. Inside the cabin, there’s an open first [...]
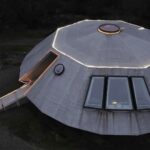
He Built a Spaceship Home Above a Two Car Garage
“We should put a spaceship on top of the garage!” Kirby joked to his wife while planning a two-car detached garage on their property. Incredibly, she loved the idea and encouraged him to go for it! Seven years and $150,000 later, this spaceship-style Airbnb was complete. It’s a popular “guest favorite” destination, and it’s easy [...]
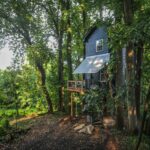
Two-Story Treehouse in the Woods
Do you love spiral staircases? Lush forest views? A King bed suspended in the tress? This two-story treehouse stands among poplar trees in the Virginia woodlands and has all those amenities! The house is fully plumbed, so you won’t need to traipse to an outhouse in the middle of the night. You can cook simple [...]
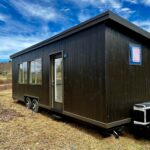
Boho XL Tiny House with Shou Sugi Ban Siding
This is the Boho XL, a tiny house from ESCAPE that was purchased and is being resold at a discounted rate. The house is worth about $74,000 with all the upgrades included, such as the Shou Sugi Ban Exterior, white walls, trim, the HE Split System, a closet with mirror, a white cabinet bedroom, a [...]
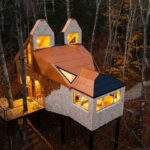
Fox Head Shaped Cabin in the Woods!
This is the Copper Fox Treehouse in Maine, an incredible cabin shaped like a fox’s head—remarkable! The owner/designer/builder had a dream, and they executed it impeccably, with fantastic attention to detail that makes this small cabin feel magical. The head is geometric, supported by welded brackets and wooden beams to create the proper angles to [...]
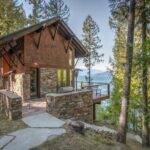
727 sq. ft. Timber Cabin in Sandpoint, Idaho
This Little Gem on the Lake is a stunning stone and timber cabin in Sandpoint, Idaho, that’s 727 square feet of pure relaxation! Walls of French doors look out over Lake Pend Oreille and Schweitzer Mountain, and a balcony provides a beautiful spot to take in the views. If you want to get closer, you [...]
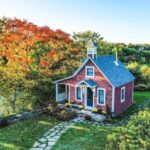
Century-Old Cottage with Vintage Decor
This century-old cottage in Renous, New Brunswick, Canada, has barn red siding reminiscent of one-room schoolhouses of old. The cupola on the top and covered porch on the side of the house add some extra charm. You walk into an open-concept first floor with honey-tone wood floors, walls, and ceilings. A wood-burning stove, vintage furniture, [...]

Yuki: 600 Sq. Ft. Cottage Plans
Small House Catalog just released some new small house plans! The Yuki is a two-bedroom Nordic-style house with an extended, thin living area and a kitchen at one end. The bedrooms come off the main area, with a small hallway that houses the laundry, a closet, and a 3/4 bathroom. Each side of the home [...]
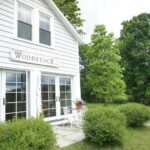
650 Sq. Ft. Barn Turned Quaint Cottage
I love seeing people preserve the past, ancient structures with hand-hewn beams from 100 years ago! What used to be a barn on a New York farm has become a charming 650-square-foot cottage with lovely fields and woodland views in Woodstock. The first story is a large open-concept area with a kitchenette, seating area, and [...]
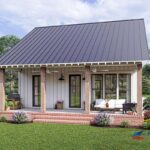
960 sq.ft. 2 Bedroom Cottage Plans
These 960-square-foot cottage plans are perfect for a family who wants to downsize but needs some wiggle room. It can comfortably sleep four regularly with two bedrooms and a shared bathroom. The kitchen, living, and dining space share a great room with vaulted ceilings and a brick fireplace for ambiance. The front and back each [...]

Jizera Mountain Stone Cottage
This beautiful stone cottage in the Jizera Mountains of Czechia (Czech Republic) is a sweet, small home with a first-floor bedroom and a large loft bedroom/game area. The bottom half of the house is all stone, but the dramatic A-frame roof has beautiful traditional siding. The main living area is partially below ground, with an [...]
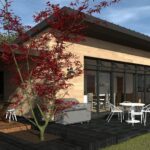
Modern Ranch-Style Two Bedroom Home w/ Covered Porch
This modern ranch-style house is excellent for a sprawling piece of property. The plans even come with an attached one-car garage, perfect if you live somewhere with snowfall. The home is 926 square feet and includes two bedrooms and two bathrooms. The house’s main room has a wall almost entirely made of windows, and the [...]

890 Sq. Ft. Small Bungalow Plans with Large Porch
These are the plans for a lovely small bungalow with two mirrored bedrooms, two covered porches, and a beautiful fireplace! A perfect tiny family home, this space even has a mudroom corner off the back porch to catch shoes, coats, and backpacks. The living room comfortably fits a couch and built-ins around the fireplace, and [...]

White Oaks Cottage Plans
It’s always great to find plans for little houses—just more significant than the 400 square feet most municipalities need to let you build on a foundation. The White Oaks plans are for a 523 sq. ft. cottage with a clever Murphy Bed set-up in the main living/dining/kitchen area to keep everything on one level. The [...]

793 sq. ft. Cozy Cottage Plans
Get ready to retire in style! These 793-square-foot cottage plans are perfect for small living. The single-floor layout requires no steps or ladders, and there’s one primary bedroom and then a second flex room that could work great for an office, craft room, or spare bedroom. The great room has vaulted ceilings and flows into [...]
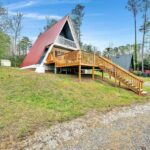
825 sq. ft. A-Frame on the Water in Alabama
Here’s an incredible A-frame on the water in Alabama that’s for sale. It comes with .80 acres of land to enjoy, with water access and a dock. While some might consider it a vacation property, it could make a great small home for a couple or young family. The house has a loft bedroom divided [...]
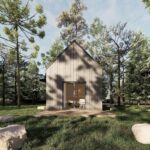
New Pictures of Havhytter: 224 sq. ft. Cottage Plans
We showed you the Havhytter tiny house plans when they were first released, but Small House Catalog has re-released the plans with some updates and a couple of new images. This gable-roof cottage includes a loft bedroom above an open-concept living/kitchen/dining room. A compact 3/4 bathroom provides just the necessities, while the kitchen is a [...]
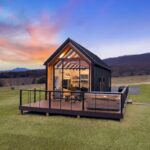
Modern Cabin with Mountain Views
Meet the Blue Ridge Mini Lux Retreat, a modern cabin in the Shenandoah Valley with mountain views — and a sauna! Outside you can sit by the fire pit, soak in the hot tub, or even plunge into the cool pool for a revitalizing chilly swim. When you’re done, you can sit in the Adirondack [...]
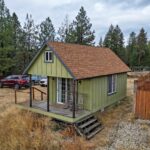
Cozy and Sweet Tiny Home on a Farm
This is a simple and sweet tiny home built on a farm in Elk, Washington. The home’s front porch looks out over an evergreen forest, and gorgeous sunsets paint the sky. Board and batten siding gives the space a cozy cottage feel. Inside the house are two lofts, accessible via ladders, which bookend the main [...]
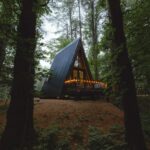
Tall A-frame Cabin in the Woods
This beautiful A-frame tiny house is 252 square feet, but its extra tall ceilings make it look taller and skinnier than it truly is on the inside. The house sits in the Desert of Maine Campground, located near sprawling sand dunes smack-dab in the middle of the Maine forest — a natural leftover of the [...]
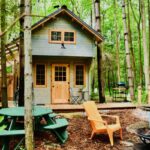
Tiny Ontario Cabin with an Outdoor Bathroom
This Snug Forest Bunkie in the woods of Meaford, Ontario looks like the perfect space to relax and retreat from the chaos of normal life. Inside the cabin, there’s a comfortable couch and micro kitchen on the first floor, and a ladder takes you upstairs to the cozy bedroom loft. On the outside, a clear [...]
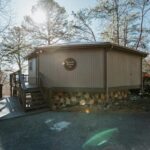
Hexagon Cabin in Gatlinburg, Tennessee
Here’s an incredible two-story “round” (more hexagonal) vacation home that’s truly one-of-a-kind. While the exterior looks rather modest, on the inside the structure manages to fit three bedrooms and three bathrooms! Oh, and a grand kitchen with full-sized appliances. Both levels have a living room, and the one on the second floor includes a stone [...]
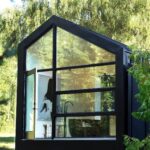
Modern Tiny Cabin in Arthur, Ontario
Imagine finding yourself on a beautiful country estate in Arthur, Ontario, Canada, staying in this luxurious tiny home among the trees. The modern design is all one room, with clever partitions to allow a sense of privacy in between the bedroom, kitchen, and spacious bathroom. The bathroom includes a large black soaking tub with an [...]
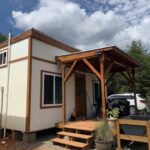
12×20 Bonsai Cabin in Arden, NC with Double Lofts & a Catwalk
This adorable 240-square-foot tiny house on skids in North Carolina was built by Bonsai Homes and purchased by the current owner, who has been using it as a guest space and is now interested in selling it. They’re asking $69,950, and it’ll need to be moved professionally since it’s not on a trailer. The cabin [...]

344 sq. ft. Cabin on Skids in Newport, TN
This 344 sq. ft. tiny house on skids is for sale in Newport, TN. It has to be moved from the current location but counts as a residence (not a tiny house) in Tennessee and has been built to the International Residential Code. While the cabin has two low-clearance lofts, the main floor bedroom features [...]
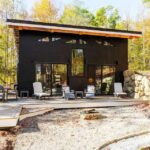
New Hampshire Boulder Cabin on 250 Acres!
This Boulder House is unlike anything I’ve seen before! While the exterior looks like a modern take on a cabin, the vaulted ceilings with a web of exposed beams on the inside are entirely unique. And just wait until you see the 9×17 wall of boulders next to the queen-sized bed! The home is open-concept, [...]
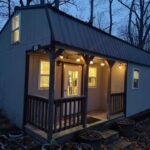
14×40 Barn Conversion with Sewing Nook
This tiny house appears to have been built from a fancy shed base, and the result is stunning! The great thing about tiny homes on skids is that you can increase the width. This one is 14 feet wide, and that provides plenty of space for bonuses like a walk-in closet and an under-the-stairs sewing [...]
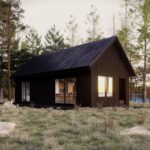
Kyka Small House Plans: 497 sq. ft. 1 Bedroom + Loft Cabin Plans
We showed you the Kyka cottage plans back in 2021, but they’ve been updated with new renderings! These pictures show off a beautifully modern cabin that could easily serve as a full-time residence for a couple, or even a small family because of the loft bedroom space. The plans have a generous first-floor bedroom next [...]
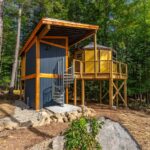
East Yurt of Lake George w/ Elevated Deck
While it’s not uncommon for a yurt to be placed on a deck, I’m not sure we’ve ever seen one on stilts! This set-up allows for a spacious sleeping area in the yurt itself, and a fun porch with a private soaking tub and fire pit. On the first floor, the bathhouse has a residential [...]

387 sq. ft. German Cottage Guesthouse
This guesthouse in Fuhlendorf, Germany is such a lovely combination of old and new. The classy thatched roof might lead you to believe the interior will be cozy and old-fashioned, but much to the contrary! You’ll walk into a grand entryway with white walls, modern furniture, and sleek appliances. The two-story cottage has two mirrored, [...]

Isle of Skye Wigwam Cabin with Breathtaking Views
While this pod-style tiny house is undoubtedly simple, the views it affords are truly breathtaking! To this day, the Isle of Skye is by far the most magical place I’ve visited, and getting to experience from this tiny wigwam might be the best way to do it! Each of the pods on the land includes [...]
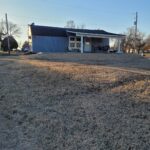
$100K for Land & Adorable 432 sq. ft. Tiny Home!
Want a tiny lake house with a third an acre of land? This adorable gambrel-roof tiny home in Toronto, Kansas sits on .32 acres and enjoys lake views, fishing, and public hunting nearby. It has a covered patio off the front, and another concrete patio on the back. Inside, the house has a first-floor bedroom [...]

