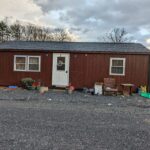Here’s a lovely single-bedroom cottage for sale in Pennsylvania. Built as a mold-and-toxin-free environment, the home has an ERV fresh air system, low VOC spray foam insulation, and the studs have been painted with organic, mold-resistant paint. The interior has a shabby-chic feel, with dark wood accent walls, whitewashed pine ceilings, and cream accents. There’s [...]
Cottages

Nöge 01: Romantic Chalet in the Trees
This beautiful chalet in Quebec looks out at the mountains and offers a magical getaway for two to six people. The living room boasts huge windows and a wood-burning stove, so you can enjoy this cabin year-round. The Scandinavian-inspired design is sleek and modern, with subway tile, black/gray/white finishes, and industrial lighting. You can sleep [...]
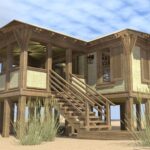
477 Sq. Ft. Plans for Stiltsville-Inspired Home
Now, these are some unique tiny house designs! This would be the perfect option for anyone living near water or as an alternative to a treehouse. If you live somewhere warm enough, of course, since the living room is a covered porch. I would screen in the area so you could enjoy it no matter [...]
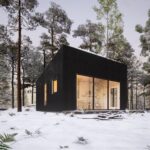
Stuga Modern Tiny Cabin Plans Update
Here are plans for the Stuga tiny house, a gorgeous 390-square-foot cabin with sleek lines and Scandinavian influence. This one-bedroom cabin has a private room to house the queen-sized bed, while the rest of the space is open-concept, allowing the kitchen, living room and dining space to flow together. You can purchase these plans from [...]
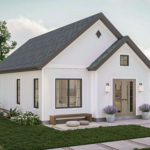
595 sq. ft. Small House Plans
These are some gorgeous house plans for a sweet 595-square-foot foundation home. This would make a perfect retirement home because it’s all on one level, and the larger square footage makes it an easier size to get approved in many normal residential areas. The house has just one bedroom and a full bathroom. The living [...]
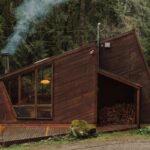
Canyon Creek Cabin in the North Cascade Mountains
This 1970s fishing cabin has been transformed into a lovely private getaway that’s modern, moody, and functional in northwestern Washington State. The main living area of the cabin features a wood-burning stove for ultimate coziness, and there’s a two-person hot tub on the deck. The space has two bedrooms, one in the loft and one [...]
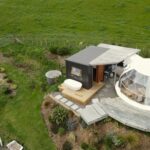
Amazing Geodesic Dome in New Zealand
Donna and her husband will take over her parent’s farm someday, and in the interim, they’ve set up a lovely geodesic dome vacation home for guests to enjoy a romantic getaway. It allows them to bring in some extra income while Donna is at home with her young children (and going back to work wouldn’t [...]

Nordic Cabin on Saint John River
Tiny cabins make excellent romantic getaways, and this one on Saint John River is no exception. Add in a sauna and two hammock swings under the porch, and you have the perfect getaway! This unique design has a loft bedroom suspended above the main living area, with balconies on either end and two massive skylights [...]
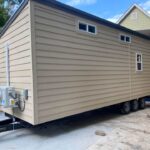
28ft Pine Clad Tiny Home in North Carolina
We don’t see as many pine-clad tiny homes as we once did, so a throwback like this is always welcome. THOWs like this give off a lovely cabin vibe! This one is single level, with a multipurpose living room and bedroom. And there’s no loft in sight. A small kitchen area has a two-burner cooktop [...]
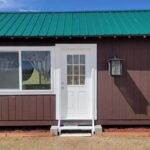
$65K for 5 Acres and a Tiny House in Hartsel, Colorado
Hey there, tiny house enthusiasts! We’ve got an exciting find for you today that’s sure to tick all the boxes on your tiny living checklist. Located on 5 acres in Hartsel, Colorado, we’ve discovered a mountain cabin that’s off the grid. Priced at $65,000, this 1-bedroom, 1-bathroom gem on 5 acres of land seems interesting! [...]

Nordic Style 12×23 Modern Cabin Plans
We’re excited to show off some tiny house plans from Arch DIY, a new plan designer from Turkey. They contacted us this week to say they’re selling plans on Etsy, and there’s quite a variety to choose from! We’ll start by showing you these 249-square-foot Nordic cabin plans. This 12×23 cabin has an open-concept layout [...]
Sanctuary Cabin on 6+ Acres in Berkeley Springs, West Virginia
This is a cabin on six acres of beautiful woods in the mountains of Berkeley Springs, WV where you can vacation. The shingled cabin has so much character, including two beautiful French doors, exposed beams, and a lovely creamy-white cast iron wood stove. While it’s typically a negative to have to walk to a bathhouse, [...]
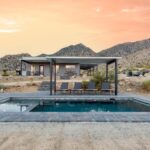
Sunset Heights: Two-Bedroom Joshua Tree Home
Sunset Heights is the newest vacation offering from Homestead Modern. The beautiful, historic Joshua Tree home has been remodeled, making it a modern, classy two-bedroom stay. Oh, and there’s a pool! The house has a standard open-concept living room and kitchen, which has full-sized appliances and a dishwasher. They have two King-sized bedrooms and two [...]

Historic Tiny House in Galveston, Texas
Hey there, tiny house enthusiasts! I’ve got an exciting find to share with you today. Imagine owning a piece of history and calling it your home sweet home. We’re talking about the original “Tiny House” in Galveston, Texas! Nestled at 1513 20th St, this 1867 Henry Stringfellow Auxiliary House is up for grabs, and it’s [...]
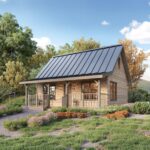
20×26 Adirondack Cabin Plans: 520-sq.-ft. Small House
The Adirondack Cabin is a 520-square-foot small house that has a full standing-height loft bedroom, and a second smaller bedroom on the first floor, which is great if you’d rather not climb up the stairs. The rest of the plans make space for a full kitchen and a full bathroom, as well as a living [...]
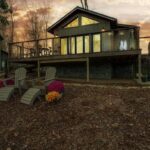
Mountaintop Cabin with Breathtaking Views of the Walls of Jericho
This gorgeous “rustic glamour” cabin sits atop a mountain in Alabama, looking down on stunning views of the “Walls of Jericho.” A large deck surrounds the house and allows you to enjoy the outdoors as much as the inside. Plus, the folding glass doors open up to clear your view from the queen-sized bed and [...]

528-sq.-ft. Delray Beach Cottage
Hey there, tiny house enthusiasts! I’ve got a real gem to share with you today, and it’s not exactly a “tiny house” per se, but it’s pretty close at just 528 square feet of interior space. If you’ve been searching for a cozy retreat in the sunny state of Florida, this Delray Beach cottage might [...]
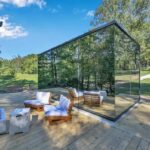
Mirror Cabin in Texas with an Outdoor Bathtub
Mirror cabins are such a fun way to immerse yourself in nature. All the luxuries of climate control and no bugs, but with the amazing views of the surrounding landscape from every angle. This one offers a studio-style layout indoors, with a luxurious queen-sized bed that overlooks the woods. The interior also has a kitchenette, [...]

Private Sound Healing Temple: Octagonal House
When it comes to architecture, there’s just something magical about a round-ish structure. In the case of this octagonal yurt-style home, the cathedral ceilings and circular floor have amazing acoustics, this Airbnb host calls it a “sound healing temple.” And the temple lacks nothing! There’s a full bathroom, a full kitchen, multiple futon beds to [...]

Big Tiny House with a Deck
This beautiful tiny house on wheels is a park model and comes in at 399 square feet. Part of that is a stunning, covered porch area. When you walk into the living room, there’s plenty of space for a couch and nice entertainment center. The full kitchen has space for a refrigerator, an oven, and [...]
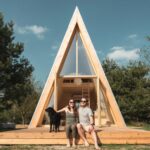
Van Life Couple Build Minimalist A-frame Cabin
Michal and Monika built this unique A-frame using the A-frame Bunkhouse Plus plans from Den Outdoors. They live in Poland and built the house on 25 acres of family land. There’s also a sauna on-site to heat up your stay. The bunkhouse has a small kitchenette, a compact bathroom in the back of the A-frame, [...]
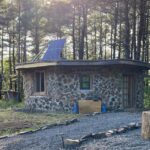
Enchanted Cordwood Yurt at Magic Forest Farms
It took five years and 200 volunteers, but this incredible, enchanting cordwood yurt is complete! The off-grid structure was built primarily from materials gathered on their 225-acre organic farm, and the results are fantastic. If you’re not familiar with cordwood construction, it’s the process of using short logs and mortar/cob to build a structure. The [...]

320 Sq. Ft. Single Level Make Tiny Home Plans
We’re excited to show off a brand-new tiny house plan today, coming from Small House Catalog. Here are the renderings for their 320-square-foot “Make” tiny house, which is a 16′ x 20′ foundation/slab home with a studio-style layout. It features a shed-style roof that elevates at the corner instead of the side, creating a unique [...]
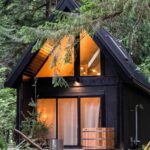
Pika and Chikaree Cabins built by Den Outdoors
Today, we have a double treat for you! Two twin vacation cabins and the plans to build your very own version. Den Outdoors built the Pika and Chikaree cabins for Little Owl Cabin resort near Mt. Rainer National Park. And Den Outdoors also sells the plans (or will build it for you) so you can [...]
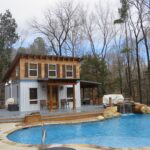
The Sqerly Nest: 600 Sq. Ft. Foundation Home
Charlene and her husband built this incredible 600-square-foot tiny house which they currently rent out to travel nurses and plan on retiring in. They had a carpenter frame the space and then did the rest of the finishing work. They used reclaimed materials that enhance the home’s character wherever they could. The space has one [...]
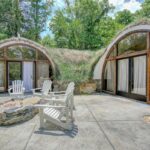
The Sassafras Dome Earth Home w/ Breathtaking Views
This remarkable dome home is built at the top of a cliff in the Appalachian Mountains of Tennessee. The build took place as part of DIY’s “Building Off-Grid,” and now you can enjoy the home too! It has a large living/kitchen area and a luxurious bedroom, both connected by a bathroom. The outdoor space is [...]
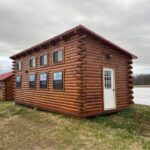
12 x 28 Portable Log Cabin in Arkansas!
This portable log cabin for sale in Arkansas features everything you need for full-time living, including a private first-floor bedroom, which could also work as an office or flex room since there’s a loft bedroom. The main living area has vaulted ceilings and plenty of room for a couch, and it blends seamlessly into the [...]
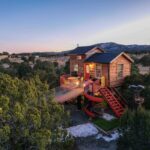
Crow’s Nest Treehouse w/ Twisty Slide
This beautiful, bold and rustic “treehouse” is a lovely tiny house suspended on stilts above the high desert in Nogal, New Mexico. You’ll have stunning views of the 30-acre ranch filled with sprawling juniper. Inside the home has two twin beds that act as a sectional sofa, and a queen bed in a spacious loft [...]
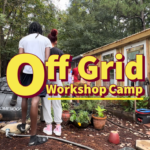
Get Ready for Four Off-Grid Workshops in 2024!
This year, United Tiny House is bringing back their off-grid camps, but with more to learn than ever before, and four weekends you can choose from to attend! Just like last year, you’ll get to enjoy hands-on workshops learning about biogas, rainwater collection, and solar systems, and there’s free tent camping on site (or you [...]

Magic Tingwick Treehouse on 15-Acre Maple Forest
In Quebec, near the small town of Tingwick, you’ll find this incredible treehouse on 15 acres of woodland. The tree house is one of two vacation rentals on the property. The home of the host, and a large “spa” which is a central hang-out space with a kitchen, patio, and other little luxuries also share [...]
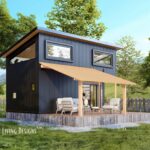
460 sq. ft. Foundation Cabin Plans
These are the plans for a lovely little modern tiny house with 460 square feet. The first floor has an open-concept living room and kitchen, with a bathroom off the side. A spiral staircase takes you up into the loft bedroom, which is almost a full second story because you can stand full height inside. [...]
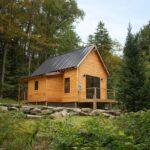
The Pines Cabin By Mt. Snow
Not all vacation properties would make good full-time homes, but this Scandinavian-inspired cabin in Vermont has an awesome layout that could work as a small family dwelling. There’s a loft bedroom, along with a first-floor bedroom that sleeps up to three on bunks and a trundle. The main living area is open concept, with a [...]

A-frame Fox Earth Cabin on Massachusetts Farm
This is an adorable A-Frame at the edge of a Massachusetts equine farm. The little spot is kind of an A-frame with wings, which makes it easier to walk around without hitting your head! The interior is uninsulated, so it’s a glamping location, with a queen-sized bed and a little eating area indoors. The outhouse [...]

