Hey there, tiny house enthusiasts! I’ve got an exciting find to share with you today. Imagine owning a piece of history and calling it your home sweet home. We’re talking about the original “Tiny House” in Galveston, Texas! Nestled at 1513 20th St, this 1867 Henry Stringfellow Auxiliary House is up for grabs, and it’s [...]
Cottages
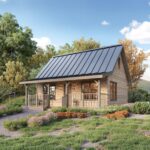
20×26 Adirondack Cabin Plans: 520-sq.-ft. Small House
The Adirondack Cabin is a 520-square-foot small house that has a full standing-height loft bedroom, and a second smaller bedroom on the first floor, which is great if you’d rather not climb up the stairs. The rest of the plans make space for a full kitchen and a full bathroom, as well as a living [...]
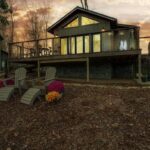
Mountaintop Cabin with Breathtaking Views of the Walls of Jericho
This gorgeous “rustic glamour” cabin sits atop a mountain in Alabama, looking down on stunning views of the “Walls of Jericho.” A large deck surrounds the house and allows you to enjoy the outdoors as much as the inside. Plus, the folding glass doors open up to clear your view from the queen-sized bed and [...]

528-sq.-ft. Delray Beach Cottage
Hey there, tiny house enthusiasts! I’ve got a real gem to share with you today, and it’s not exactly a “tiny house” per se, but it’s pretty close at just 528 square feet of interior space. If you’ve been searching for a cozy retreat in the sunny state of Florida, this Delray Beach cottage might [...]
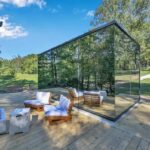
Mirror Cabin in Texas with an Outdoor Bathtub
Mirror cabins are such a fun way to immerse yourself in nature. All the luxuries of climate control and no bugs, but with the amazing views of the surrounding landscape from every angle. This one offers a studio-style layout indoors, with a luxurious queen-sized bed that overlooks the woods. The interior also has a kitchenette, [...]

Private Sound Healing Temple: Octagonal House
When it comes to architecture, there’s just something magical about a round-ish structure. In the case of this octagonal yurt-style home, the cathedral ceilings and circular floor have amazing acoustics, this Airbnb host calls it a “sound healing temple.” And the temple lacks nothing! There’s a full bathroom, a full kitchen, multiple futon beds to [...]

Big Tiny House with a Deck
This beautiful tiny house on wheels is a park model and comes in at 399 square feet. Part of that is a stunning, covered porch area. When you walk into the living room, there’s plenty of space for a couch and nice entertainment center. The full kitchen has space for a refrigerator, an oven, and [...]
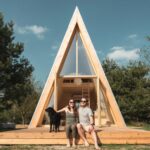
Van Life Couple Build Minimalist A-frame Cabin
Michal and Monika built this unique A-frame using the A-frame Bunkhouse Plus plans from Den Outdoors. They live in Poland and built the house on 25 acres of family land. There’s also a sauna on-site to heat up your stay. The bunkhouse has a small kitchenette, a compact bathroom in the back of the A-frame, [...]
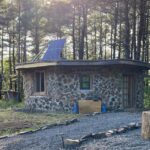
Enchanted Cordwood Yurt at Magic Forest Farms
It took five years and 200 volunteers, but this incredible, enchanting cordwood yurt is complete! The off-grid structure was built primarily from materials gathered on their 225-acre organic farm, and the results are fantastic. If you’re not familiar with cordwood construction, it’s the process of using short logs and mortar/cob to build a structure. The [...]

320 Sq. Ft. Single Level Make Tiny Home Plans
We’re excited to show off a brand-new tiny house plan today, coming from Small House Catalog. Here are the renderings for their 320-square-foot “Make” tiny house, which is a 16′ x 20′ foundation/slab home with a studio-style layout. It features a shed-style roof that elevates at the corner instead of the side, creating a unique [...]
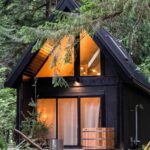
Pika and Chikaree Cabins built by Den Outdoors
Today, we have a double treat for you! Two twin vacation cabins and the plans to build your very own version. Den Outdoors built the Pika and Chikaree cabins for Little Owl Cabin resort near Mt. Rainer National Park. And Den Outdoors also sells the plans (or will build it for you) so you can [...]
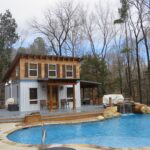
The Sqerly Nest: 600 Sq. Ft. Foundation Home
Charlene and her husband built this incredible 600-square-foot tiny house which they currently rent out to travel nurses and plan on retiring in. They had a carpenter frame the space and then did the rest of the finishing work. They used reclaimed materials that enhance the home’s character wherever they could. The space has one [...]
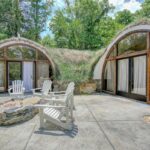
The Sassafras Dome Earth Home w/ Breathtaking Views
This remarkable dome home is built at the top of a cliff in the Appalachian Mountains of Tennessee. The build took place as part of DIY’s “Building Off-Grid,” and now you can enjoy the home too! It has a large living/kitchen area and a luxurious bedroom, both connected by a bathroom. The outdoor space is [...]
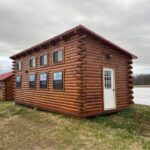
12 x 28 Portable Log Cabin in Arkansas!
This portable log cabin for sale in Arkansas features everything you need for full-time living, including a private first-floor bedroom, which could also work as an office or flex room since there’s a loft bedroom. The main living area has vaulted ceilings and plenty of room for a couch, and it blends seamlessly into the [...]
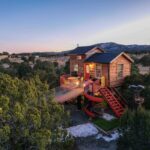
Crow’s Nest Treehouse w/ Twisty Slide
This beautiful, bold and rustic “treehouse” is a lovely tiny house suspended on stilts above the high desert in Nogal, New Mexico. You’ll have stunning views of the 30-acre ranch filled with sprawling juniper. Inside the home has two twin beds that act as a sectional sofa, and a queen bed in a spacious loft [...]
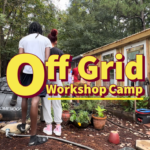
Get Ready for Four Off-Grid Workshops in 2024!
This year, United Tiny House is bringing back their off-grid camps, but with more to learn than ever before, and four weekends you can choose from to attend! Just like last year, you’ll get to enjoy hands-on workshops learning about biogas, rainwater collection, and solar systems, and there’s free tent camping on site (or you [...]

Magic Tingwick Treehouse on 15-Acre Maple Forest
In Quebec, near the small town of Tingwick, you’ll find this incredible treehouse on 15 acres of woodland. The tree house is one of two vacation rentals on the property. The home of the host, and a large “spa” which is a central hang-out space with a kitchen, patio, and other little luxuries also share [...]
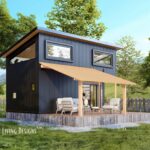
460 sq. ft. Foundation Cabin Plans
These are the plans for a lovely little modern tiny house with 460 square feet. The first floor has an open-concept living room and kitchen, with a bathroom off the side. A spiral staircase takes you up into the loft bedroom, which is almost a full second story because you can stand full height inside. [...]
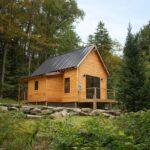
The Pines Cabin By Mt. Snow
Not all vacation properties would make good full-time homes, but this Scandinavian-inspired cabin in Vermont has an awesome layout that could work as a small family dwelling. There’s a loft bedroom, along with a first-floor bedroom that sleeps up to three on bunks and a trundle. The main living area is open concept, with a [...]

A-frame Fox Earth Cabin on Massachusetts Farm
This is an adorable A-Frame at the edge of a Massachusetts equine farm. The little spot is kind of an A-frame with wings, which makes it easier to walk around without hitting your head! The interior is uninsulated, so it’s a glamping location, with a queen-sized bed and a little eating area indoors. The outhouse [...]

215 Sq. Ft. Saltbox Cabin Plans
This adorable 12 x 20 cabin looks like the perfect retreat or little home in the woods! While it does have a loft bedroom, there’s enough space on the first floor for some kind of convertible bed if climbing a ladder is too arduous. In fact, with 12 feet of width, this tiny space feels [...]

Her Tiny Cube Home in Santa Monica
Sung lives in Santa Monica, California in a cube-like backyard cottage that she rents for $1,600. While that price might seem staggering, it’s less expensive than any other rental in the area, and a huge savings from the $4,500/month she spent while living in NYC. Moving to the West Coast has helped her save significantly, [...]

Cozy Four-Season West Virginia Tree House
This lovely treehouse is suspended between oak and hickory trees in a cozy spot behind the hosts’ home. It has a lovely little porch with a table and some chairs where you can sip on coffee and watch the birds. Inside, there’s a queen bed on the first floor and a full-sized bed up in [...]
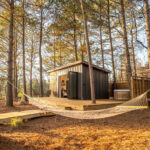
Timberland Retreat: A Highland Cottage in Alabama
We’re excited to introduce you to the Highland Cottages, built by Timbercraft Tiny Homes in the mountains of North Alabama. Inspired by the Scottish Highlands, these studio-style getaway cabins are surrounded by forest and have lovely private decks with hot tubs for you to enjoy during your stay. Each cottage has a large folding glass [...]
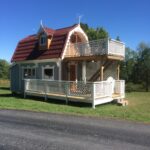
Adorable Abode w/ Inctricate Woodwork in Canada
We see a lot of clean, crisp, “modern farmhouse” and Scandinavian-style builds, but a gingerbread/German-style home is a rare treat! This “Adorable Abode” is for sale is Brighton, Ontario, and has two upstairs bedrooms, a porch and a balcony, and tons of intricate woodwork you associate with historical homes. You walk into the living area [...]
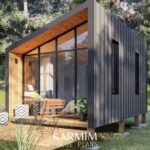
180 Sq. Ft. Nordic Style Tiny House Plans
At 180-square-feet, this is quite the compact tiny house design! With the steep, sloping roofline and contrasting metal and wood siding, it hearkens back to many modern/Nordic-style tiny houses that have gained popularity recently. This one is essentially a backyard studio, with the queen bed as the focal point of the home. A kitchen runs [...]

384 sq. ft. A-Frame Plans w/ Loft Bedroom
If you have a wooded lot — especially on the water — an A-frame is such a great house design! All the windows on the front side allow you to soak in stunning water views, while the solid roof panels on either side provide privacy. Plus, they’re still relatively uncommon, and it’s nice to have [...]

Old Wheat Mill in Greece Turned Tiny Home
It’s so wonderful when old things are repurposed and given a new life, and that’s especially the case with old mills. While modern technology might make these structures obsolete, they are still gorgeous relics of a time gone by. And in the case of this stone one in Greece, it’s architecturally sound! Why get rid [...]
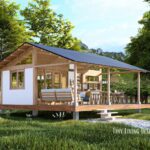
Indoor-Outdoor Tiny House Design
If you live somewhere temperate, where the weather is almost always lovely, this would be an incredible house design! Since I live in the North, there’s no way I could manage my living and dining room perpetually outdoors, but I can imagine this could work for some in a more tropical climate. Or, perhaps, if [...]
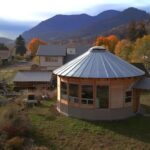
Amazing Kit-Built Round Cabin on His Own Land
Eric, an engineer with a love for mountain sports, wanted to get out of the city and closer to the action — so he built himself a 500-square-foot wooden yurt from a kit! He bought the land, routed electric and plumbing, poured a concrete slab with radiant floor heating, and erected the 25-foot-diameter structure right [...]
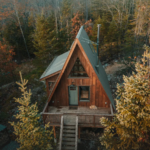
Bed & Breakfast A-Frame in Quebec
This is a beautiful A-frame cabin in the woods of Quebec with no loft bedroom, but rather an open-concept studio-style design that allows for a queen bed on the first floor. There’s a small addition on one wall which adds a bit more square footage to the space. A 3/4 bathroom with a tiled shower [...]
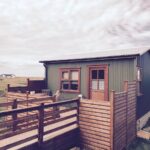
Chic Icelandic Guesthouse Near Selfoss
This chic Icelandic guesthouse is a cozy little studio among the barren, rugged landscape of Iceland. Located near Selfoss, a quiet town, you’ll be miles away from the hustle and bustle of city life. There’s a beautiful porch with privacy walls that takes you inside the cabin. The cottage has a sitting area, kitchenette, dining [...]
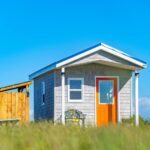
Colorful Little Cottage in Nova Scotia
If you ever wanted to experience Burntcoat Head Park and the Bay of Fundy, this adorable cottage in Nova Scotia might be the ticket! The one-room cottage has queen “bunk beds” to sleep a family of four, a compact kitchen, and some truly breathtaking views! There are shared bathroom facilities on site, and one other [...]





