This post contains affiliate links.
If you have a wooded lot — especially on the water — an A-frame is such a great house design! All the windows on the front side allow you to soak in stunning water views, while the solid roof panels on either side provide privacy. Plus, they’re still relatively uncommon, and it’s nice to have a unique home.
The 16×24 cabin includes a large living room, and an equal-sized kitchen and bathroom on the first floor. A large, sturdy ladder goes up to the 8×8 loft bedroom. It wouldn’t be a cabin without a stove of some sort, and these plans make space for a wood-fired unit in the corner of the living room. What do you think?
Don’t miss other incredible announcements like this, join our Free Tiny House Newsletter for more!
Build Your Own Tiny A-Frame Cabin!
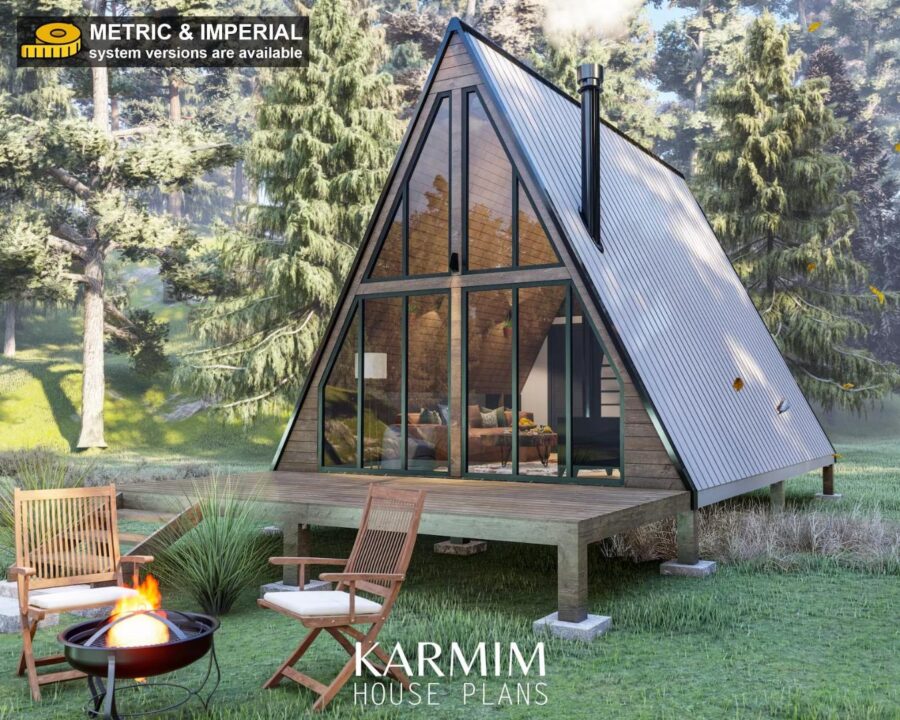
Images via Etsy
With 16 feet of width, you get a spacious living room.
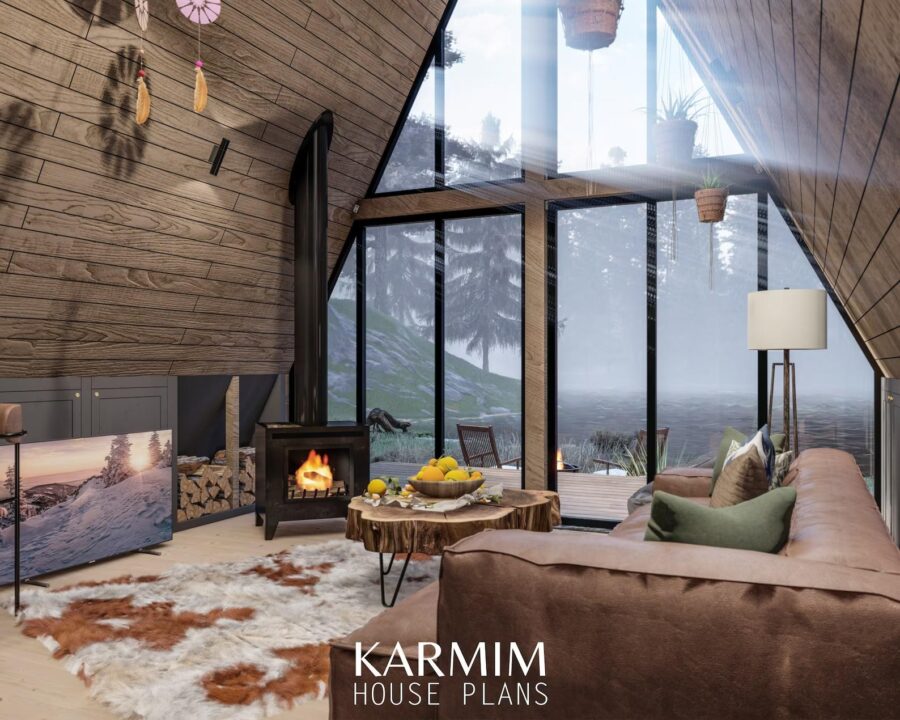
Images via Etsy
The kitchen is on the right, and the bathroom on the left.
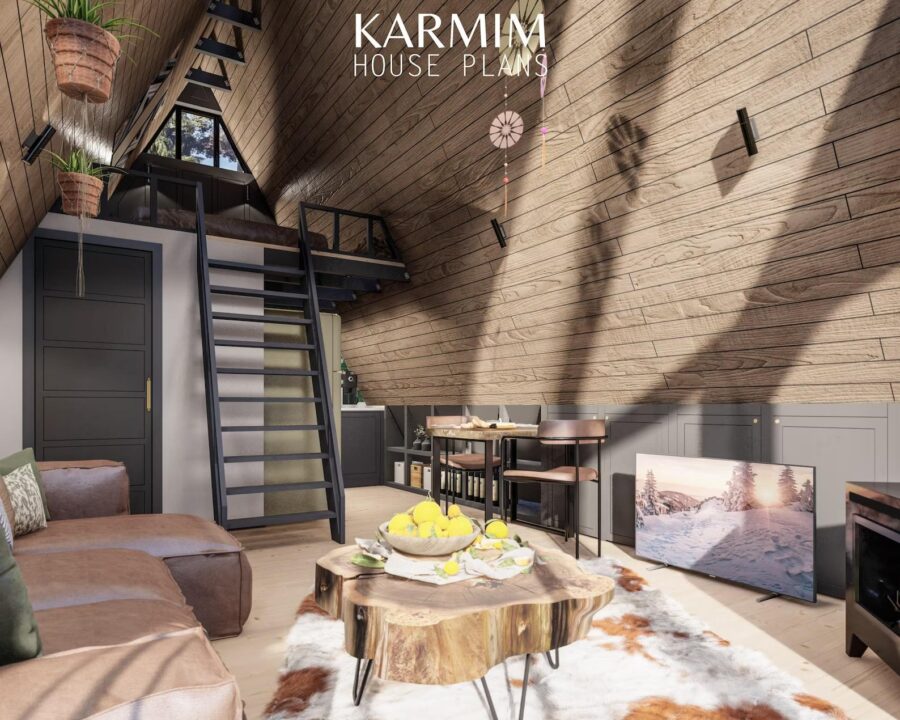
Images via Etsy
There’s a loft bedroom at the top of a ladder.

Images via Etsy
You get all the plans you’ll need to build this cabin.
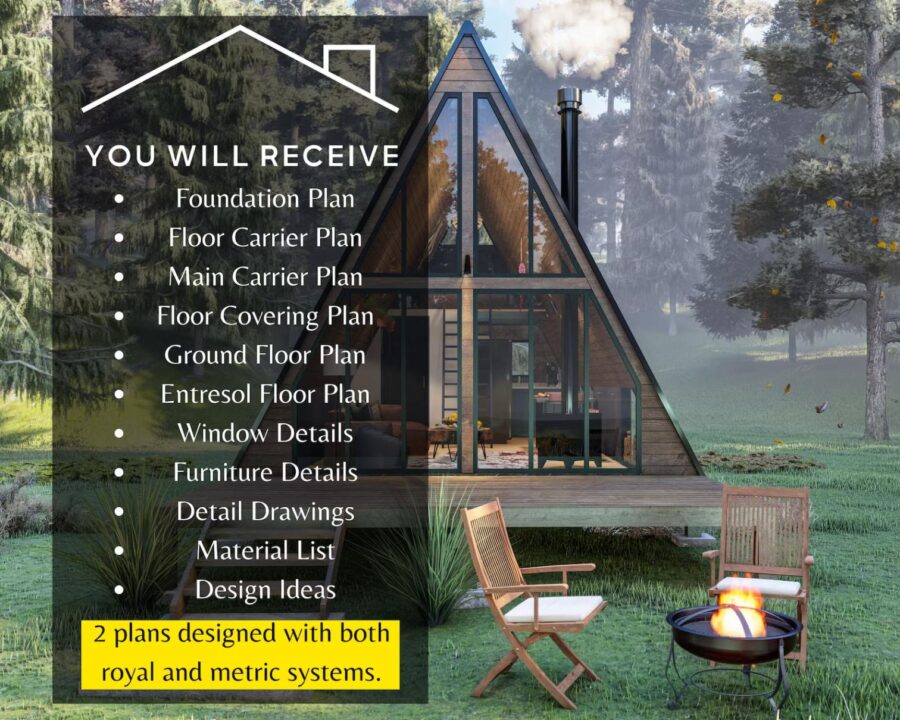
Images via Etsy
There are tons of windows in the front, and fewer in the back.
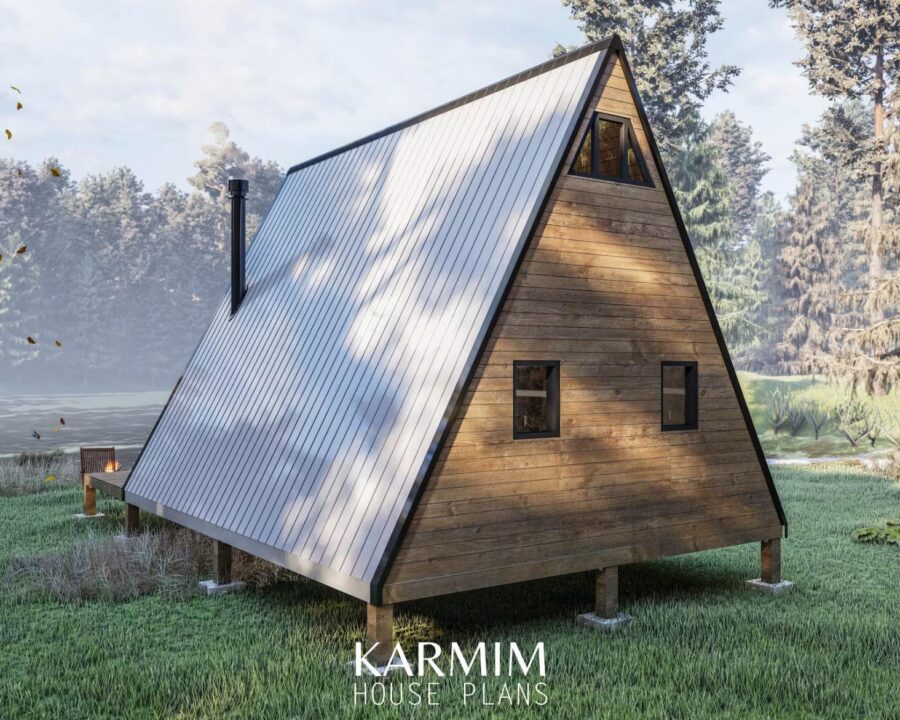
Images via Etsy
Here’s a peek at the plans!
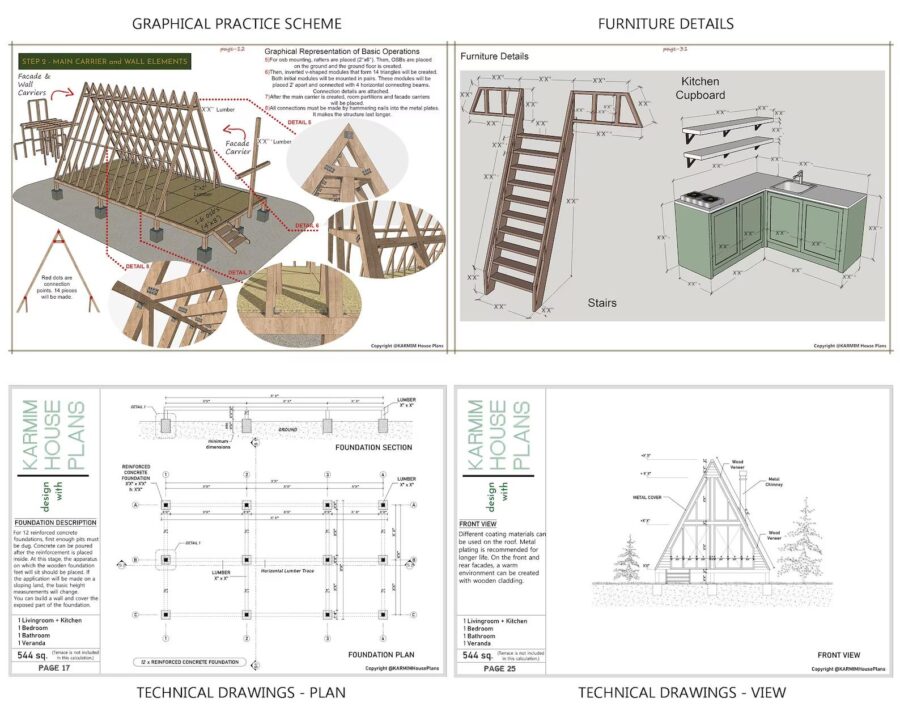
This is the overall layout.

Details:
- Estimated Construction Cost: ‘$24-33k” (The costs will vary depending on the region, the price you pay for the labor and the quality of the material. Pool & Land fee is not included.)
- Size : 16′ x 24′ (Ground Floor)
- Area : 384 SF
- Foundation Type : Reinforced concrete
- Livingroom & Kitchen : Connected
- Bedroom : 1
- Bathroom : 1
- Technical Room : NO
- Terrace : 16′ x 8′
- The plans consist of 53 pages:
- Floor Plans
- Exterior Design Ideas(3D Renders)
- Interior Design Ideas(3D Renders)
- Graphical Practice Scheme
- Material List (Timber Cuts & Coatings)
- Foundation Plan
- Foundation Section
- Ground Floor Timber Plan
- Mezzanine Floor Timber
- Wall Frame Plan
- Timbers Angled
- Roof Timber Plan
- Roof Plan
- Electrical Plan – Ground Floor
- Electrical Plan – Mezzanine Floor
- Plumbing Plan
- Ground Floor Plan
- Sections (2 QTY.)
- Facade Views(4 QTY.)
- Details
- Doors & Window Details
- Furniture Details & Ideas
Learn more and get the plans
Related Stories:
- Lumina: Sleek & Modern 24 ft Tiny House Plans
- She Went From Life as a Nomad to an A-frame Cabin
- This Tiny A-frame is Built 32-ft. in the Air!
You can share this using the e-mail and social media re-share buttons below. Thanks!
If you enjoyed this you’ll LOVE our Free Daily Tiny House Newsletter with even more!
You can also join our Small House Newsletter!
Also, try our Tiny Houses For Sale Newsletter! Thank you!
More Like This: Announcements | Tiny House Plans
See The Latest: Go Back Home to See Our Latest Tiny Houses
This post contains affiliate links.
Natalie C. McKee
Latest posts by Natalie C. McKee (see all)
- They Fit Barbie’s Dream House in Their RV! - May 3, 2024
- His Moody & Luxurious RV Conversion - May 3, 2024
- Couple’s DIY Van with Clever Desk & Heating System - May 3, 2024





