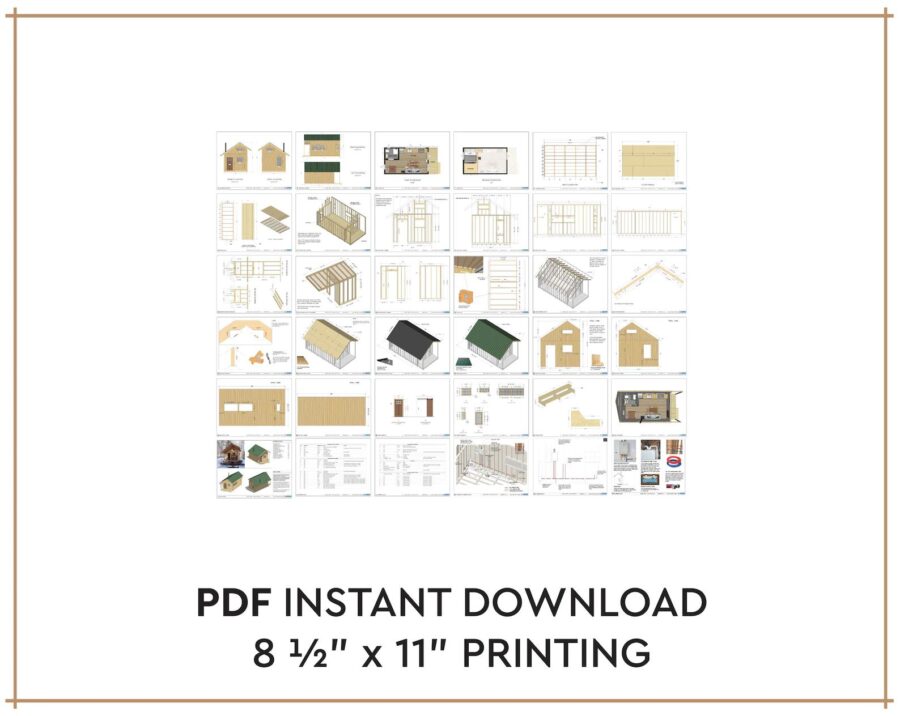This post contains affiliate links.
This adorable 12 x 20 cabin looks like the perfect retreat or little home in the woods! While it does have a loft bedroom, there’s enough space on the first floor for some kind of convertible bed if climbing a ladder is too arduous.
In fact, with 12 feet of width, this tiny space feels rather spacious! You can easily have the kitchen and living area facing one another, sans claustrophobia. The plans include a 3/4 bathroom in the back corner, so this cabin is ready for full-time dwelling. What do you like most about this home?
Don’t miss other incredible tiny house plans like this, join our Free Tiny House Newsletter for more!
Perfect Plans For an Adorable Cabin in the Woods

Images via Etsy
The living room and kitchen face each other.

Images via Etsy
There’s a small bathroom in the far left corner.

Images via Etsy
A loft bedroom sits over the bathroom and diing area.

Images via Etsy
You can put this cottage on skids.

Images via Etsy
Here’s what you get with your purchase!

Images via Etsy
Details:
Build your own small wooden cabin anywhere with these DIY plans! The interior of this cabin is 215SF, plus an additional loft space for sleeping or storage.
Complete construction plans for a 12′ x 20′ Saltbox Cabin, including plans, exterior elevations, framing plan, roof truss plan, foundation and roof details. This set of plans have everything you need to build the cabin, suitable for DIYer’s or give it to a professional builder. This set of plans are fully dimensioned and annotated, you can adjust per local build requirement if needed. You can also hand these plans over to a builder or contractor.
The estimated cost for wood materials (excluding windows/doors, drywall, electric, plumbing, cabinets or fixtures) is $5,390 before taxes, all materials can be found at Home Depot or your local hardware store.
You will need basic woodworking tools like miter saw, power drill, measuring tape, and framing square. Plans includes architectural, framing, schematic plumbing and electrical layouts.
Learn more and get the plans
Related Stories:
- The Luna: 20X30 Modern House Plans
- 442 sq. ft. Single Level Tiny House Plans
- 16 × 26 Modern Small Home Plans
You can share this using the e-mail and social media re-share buttons below. Thanks!
If you enjoyed this you’ll LOVE our Free Daily Tiny House Newsletter with even more!
You can also join our Small House Newsletter!
Also, try our Tiny Houses For Sale Newsletter! Thank you!
More Like This: Announcements | Tiny House Plans
See The Latest: Go Back Home to See Our Latest Tiny Houses
This post contains affiliate links.
Natalie C. McKee
Latest posts by Natalie C. McKee (see all)
- They Fit Barbie’s Dream House in Their RV! - May 3, 2024
- His Moody & Luxurious RV Conversion - May 3, 2024
- Couple’s DIY Van with Clever Desk & Heating System - May 3, 2024






The cost estimate of $5390 is off by 6-10x.