This post contains affiliate links.
I’m just loving this 600-square-foot small house design! While the footprint is a large 20×30 rectangle, the living area itself creates an L-shape around the in-set porch. You have the living room and kitchen in one section of the “L” and the bathroom/bedroom in the other part. Plus, you get to extend your living area outdoors with the covered porch.
There’s a huge window in the living room that could look out on whatever dazzling views you have, and the house is designed to have a full kitchen and 3/4 bathroom, so you aren’t skimping on luxury. With no loft, this would be a great “aging in place” home design. What do you think?
Don’t miss other incredible announcements like this, join our Free Tiny House Newsletter for more!
L-Shaped 600 Sq. Ft. Cottage Plans

Images via Tiny Living Designs/Etsy
The open-concept kitchen has space for a washer and dryer.
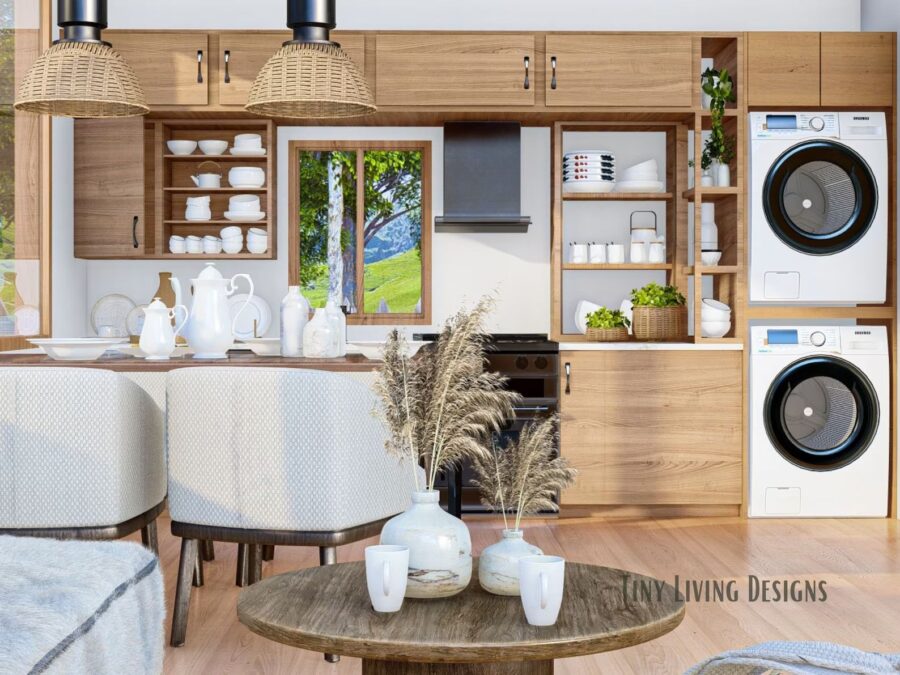
Images via Tiny Living Designs/Etsy
The living area has space for a sectional sofa.
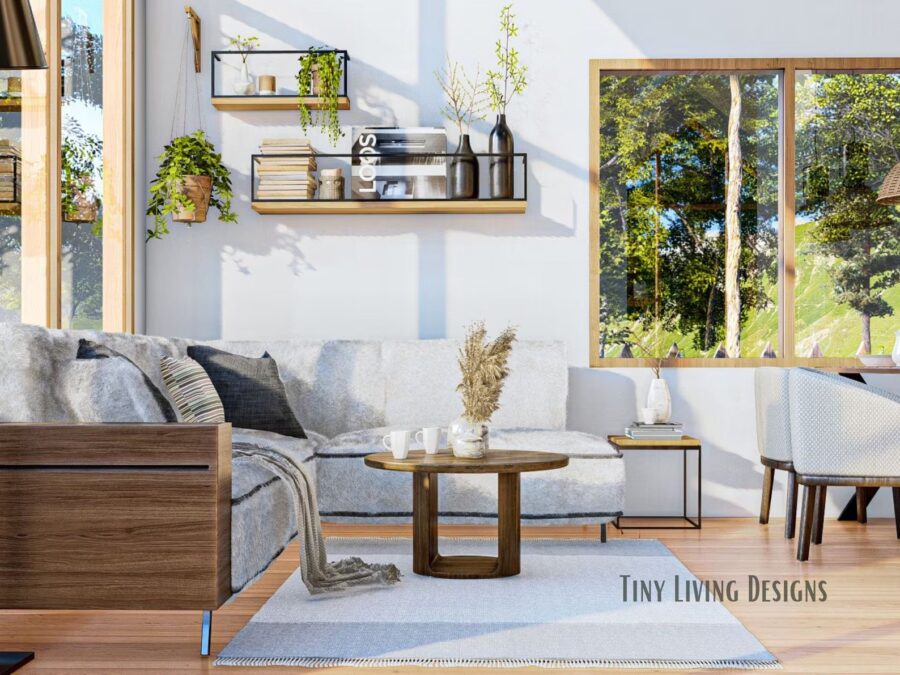
Images via Tiny Living Designs/Etsy
The bedroom fits a queen bed and little office.
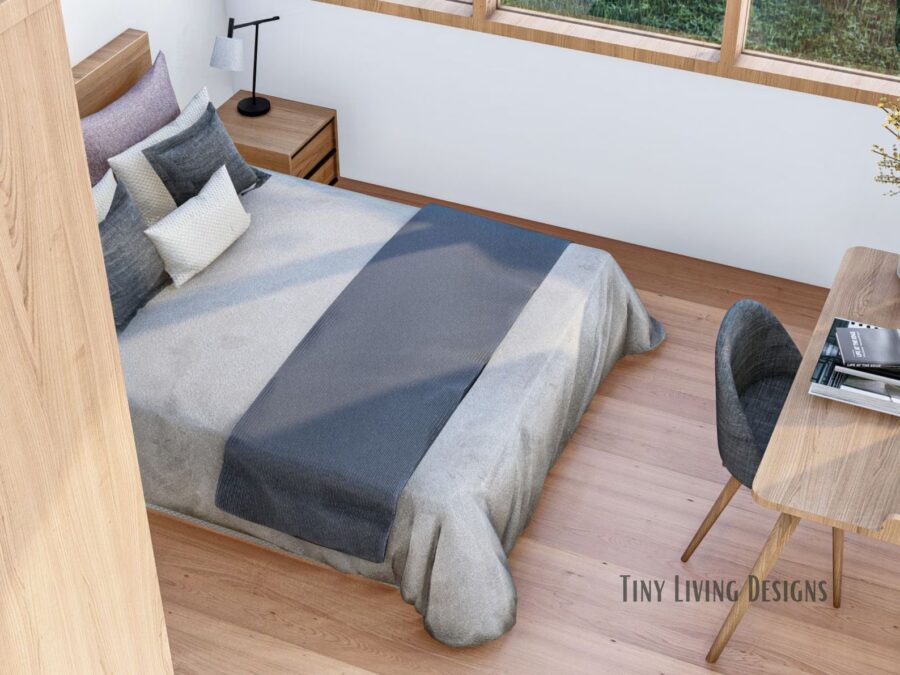
Images via Tiny Living Designs/Etsy
The home is an L-shape, with a porch.
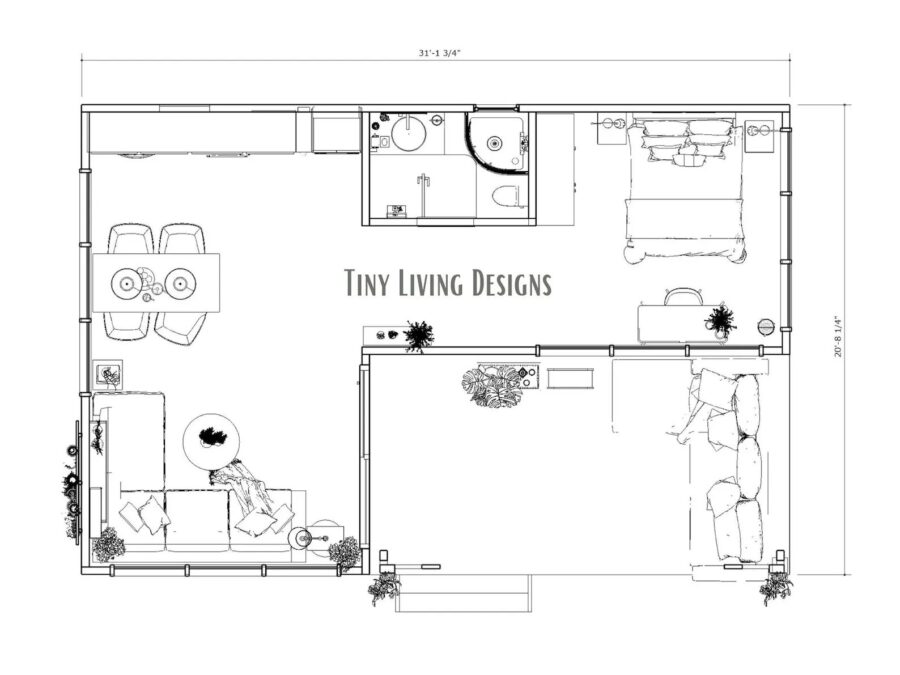
Images via Tiny Living Designs/Etsy
Where would you put this tiny house?
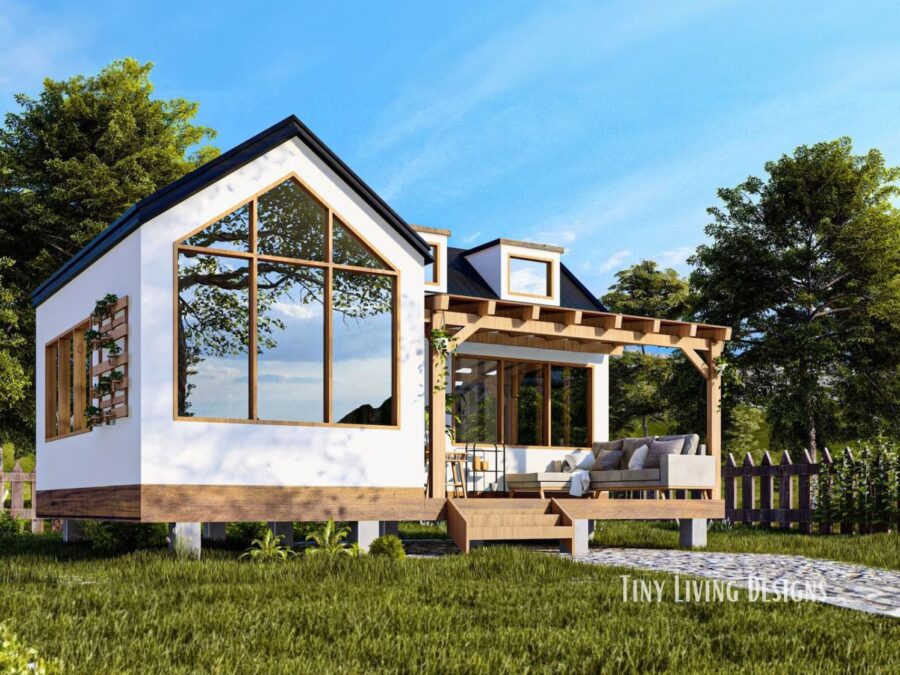
Images via Tiny Living Designs/Etsy
Your living space extends outdoors with this gorgeous porch.

Images via Tiny Living Designs/Etsy
Details:
- 1 Bed, 1 Washroom, Kitchen and Living Space.
- Size : 30′ x 20
- Area : 600 SF
- Est : $72,000 (The costs will vary depending on the region, the price you pay for the labor and the quality of the material. Land Cost is not included.)
- Detailed Floor Plans
- 3D Model of project
- Elevations, different views
- Sections, different views
- Electrical Plans
- HVAC Details
- Mechanical Plans
- Plumbing Plans
- Foundation Plans
- Door Window Schedule
- Realistic Renderings
- DWG File of project / Source File
- The delivery will be ONLINE, which includes a PDF file.
- (All of our structures are designed with reference to IRC and IBC Code.)
Learn more and get the plans
Related Stories:
- Lumina: Sleek & Modern 24 ft Tiny House Plans
- Sol Haus: Magical 140 Sq. Ft. Tiny House Plans
- Alpine Tiny House PLANS for 300 Sq. Ft. Cottage
You can share this using the e-mail and social media re-share buttons below. Thanks!
If you enjoyed this you’ll LOVE our Free Daily Tiny House Newsletter with even more!
You can also join our Small House Newsletter!
Also, try our Tiny Houses For Sale Newsletter! Thank you!
More Like This: Announcements | Tiny House Plans
See The Latest: Go Back Home to See Our Latest Tiny Houses
This post contains affiliate links.
Natalie C. McKee
Latest posts by Natalie C. McKee (see all)
- Family’s Fifth Wheel RV Life with Slide Outs - May 3, 2024
- His Moody & Luxurious Motorhome Life - May 3, 2024
- Couple’s DIY Van with Clever Desk & Heating System - May 3, 2024






It has it all on a small footprint without being cramped. Many tiny houses lacking a covered porch to expand the living space to the outdoors. Huge windows are a must and this one has them.
What is missing is some sun and privacy protection. I am a big fan of horizontal, adjustable blinds between double glassed windows. They don’t get dusty and don’t require cleaning.
Because curtains need interior space and make it optically smaller.
Beside that many tiny homes are lacking a covered parking connected to the house. Unfortunately this one is exception.
They offer plans for a separate Garage building which isn’t very convenient when it’s raining or at noon time when the sun is high up.
I would build this one with SIP which don’t require external cladding.
Otherwise great floorplan and appearance.