This post contains affiliate links.
Vina Lustado brings these incredible tiny house plans for the Sol Haus, a tiny house design that made her famous, and for good reason! This 140-square-foot tiny house design features a traditional roofline, but brings in modern lines and elements that elevate the space.
You walk in through French doors into the living area with a storage bench, and an office that takes up the front wall and gives you a perfect place to work from home. The cozy loft bedroom is upstairs and features a porthole window. Finally, you benefit from a galley kitchen and a compact bathroom. Could you live in the SolHaus?
Don’t miss other incredible announcements like this, join our Free Tiny House Newsletter for more!
Light-Filled Tiny Home with Cozy Queen-Sized Loft

Images via Tiny House Plans
Here’s a built version of the home with a deck addition.

Images via Tiny House Plans
The metal roof sounds magical in the rain.
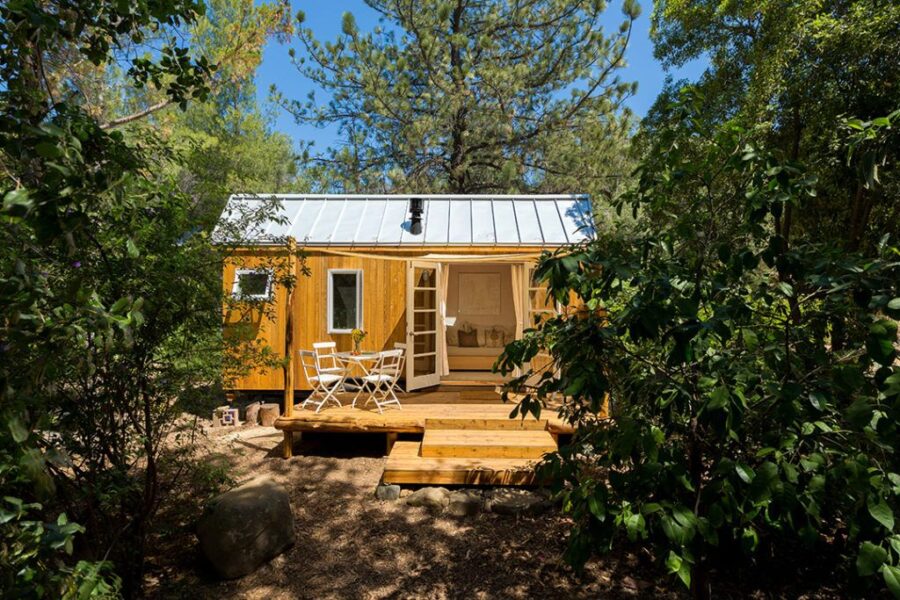
Images via Tiny House Plans
The French doors welcome you inside.

Images via Tiny House Plans
A lovely little bench sits right inside, but you could put a small couch here.

Images via Tiny House Plans
A gas fireplace provides ample heating.
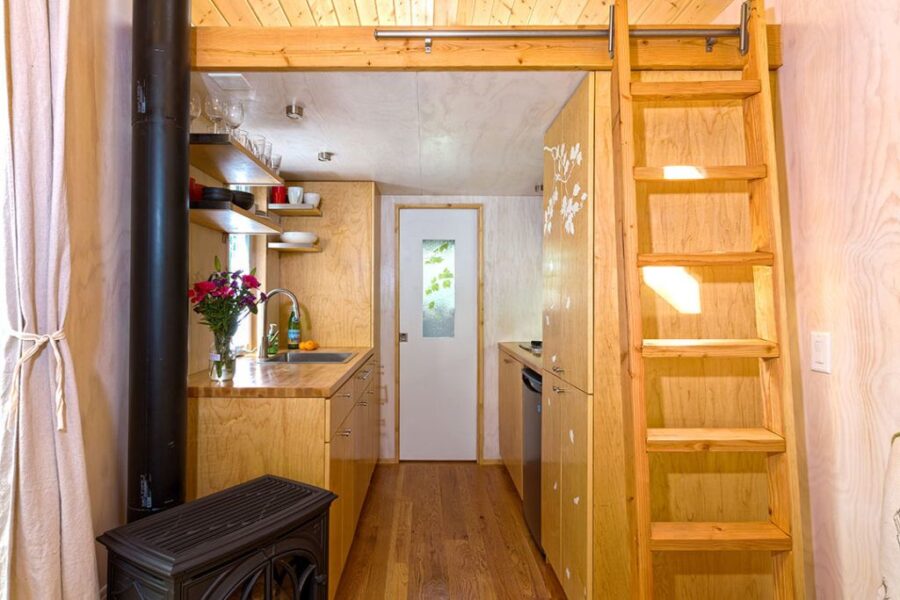
Images via Tiny House Plans
There’s an awesome office space for working from home.

Images via Tiny House Plans
Climb the ladder to the bedroom loft.
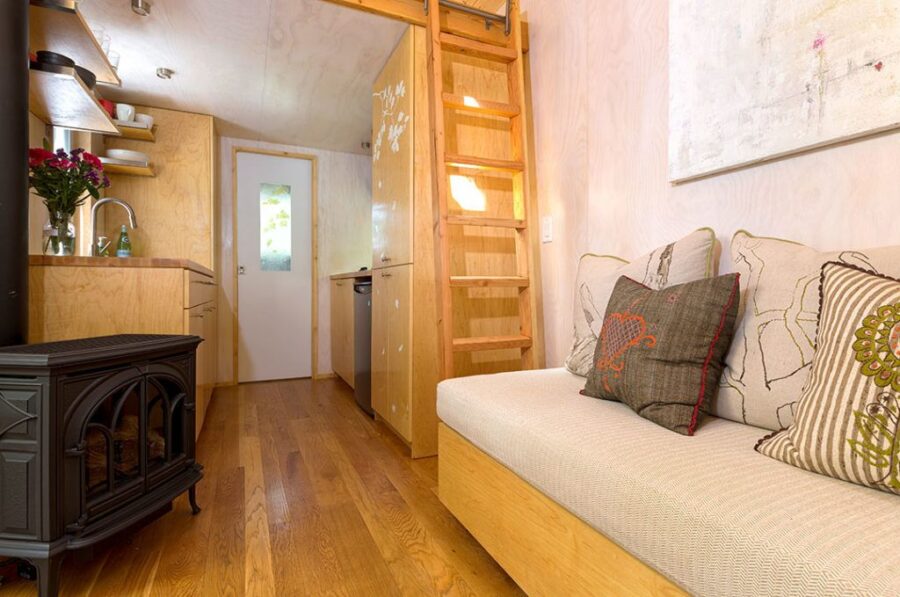
Images via Tiny House Plans
A two-burner cooktop has great views.

Images via Tiny House Plans
A huge skylight helps the cozy loft feel extra spacious.
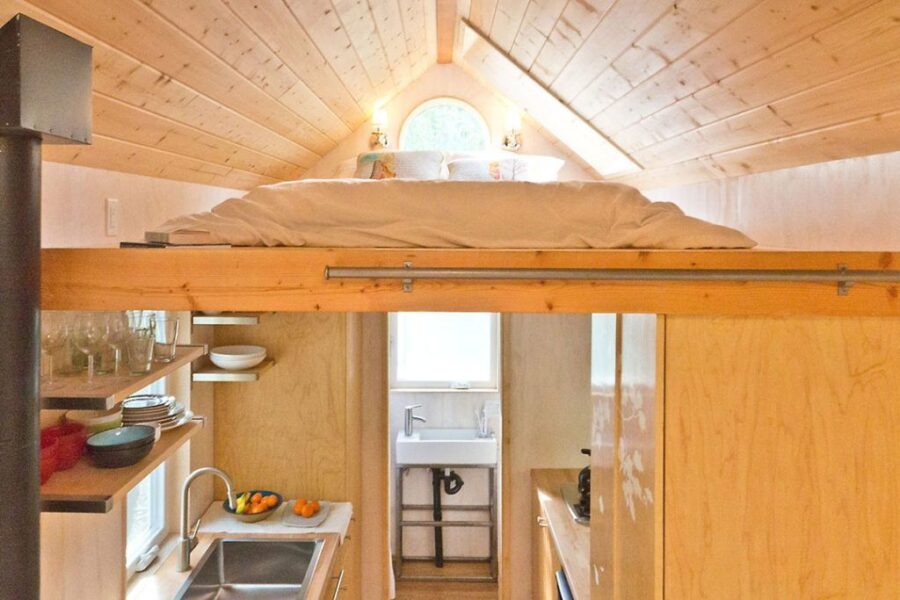
Images via Tiny House Plans
Open shelving allows you to store plates and more.

Images via Tiny House Plans
There’s a cool porthole window behind the bed.

Images via Tiny House Plans
The compact bathroom fits a toilet and shower.

Images via Tiny House Plans
Here are the elevations.

Images via Tiny House Plans

Images via Tiny House Plans
Could you live here?
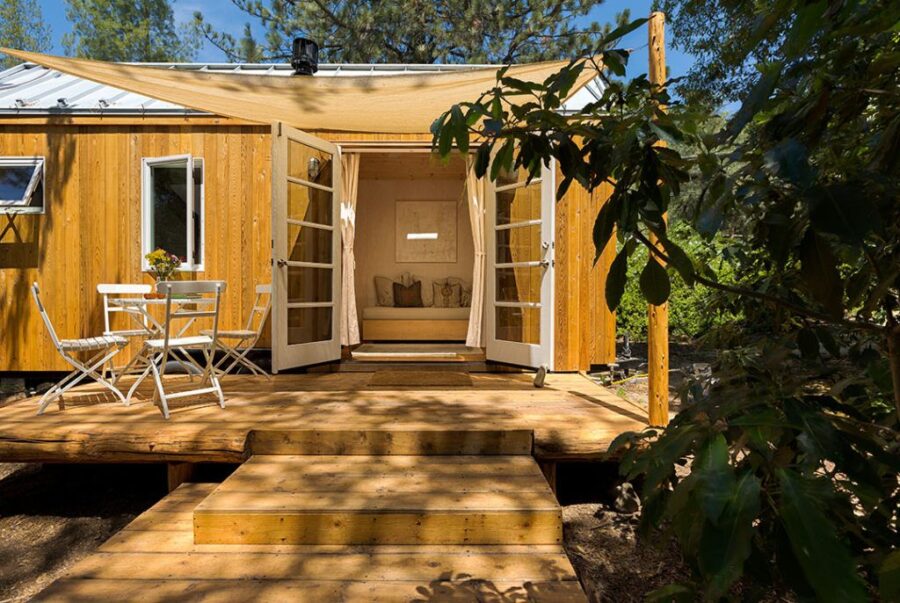
Images via Tiny House Plans
Notes From the Designer:
The Sol Haus tiny house reflects my philosophy about simplicity, sustainability, and living within my means. The design has 140 sf of living space (placed on an 8’ 6″ x 20’ 0″ trailer) and is wholly self-sufficient. It is equipped with luxuries such as a gas fireplace and operable skylights. The interior is bathed in natural light and feels spacious and serene. Lots of storage and comfortable, multi-purpose furniture provide functionality and livability.
Upon approaching the Sol Haus tiny house, the first thing you’ll notice is a large and functional deck with an awning (deck plans included with plans purchase). On warm days, this space doubles one’s living space and is large enough for a table and seating for four. As you walk into Sol Haus through the large, double patio doors, you’ll be welcomed by a comfortable sofa and seating area large enough for a gathering of your closest friends. The sofa boasts quite a lot of storage space within. The coffee table can be used as an ottoman and also as additional storage for books/games. Stepping to the right, you’ll see a large desk with built-in storage which serves as a great home-office. There is plenty of open wall space for your favorite art too if you’re a collector. Above the desk is a loft which can work double duty as a guest bed and storage space.
Turning towards the other end of the Sol Haus tiny house, you’ll immediately notice the beautiful Jotul fireplace. On cold winter nights, there is no better place to spend time than on the sofa, curled up with a favorite book, watching the flicker of the fireplace. The kitchen is a galley style, maximizing functionality and space. A large sink makes easy work out of doing dishes and a two burner propane cooktop is perfectly sized for a couple living together. There is ample cabinet storage space for all your kitchen accoutrements and a nice sized refrigerator stores your perishables.
The main sleeping loft is as cozy as can be. Comfortably sleeping two on a queen sized bed, a skylight and round window allow morning sun to naturally wake you as the day rings anew. Loft access is by ladder, which means very little floor space is sacrificed. The bathroom has a shower, sink, and composting toilet and is large enough for full time use by one or two people. This design has been built by several others and has served as the happy home for couples and singles across the country and around the world. The design is easily adaptable for colder climates, such as in Nova Scotia, Canada.
Learn more and get the plans
Related Stories:
- 20 x 26 Cabin Plans w/ Dramatic Shed-Style Roof
- 300 Sq. Ft. Alpine Cottage Plans
- Build Your Dream Backyard Studio with These Free Plans
You can share this using the e-mail and social media re-share buttons below. Thanks!
If you enjoyed this you’ll LOVE our Free Daily Tiny House Newsletter with even more!
You can also join our Small House Newsletter!
Also, try our Tiny Houses For Sale Newsletter! Thank you!
More Like This: Announcements | Tiny House Plans
See The Latest: Go Back Home to See Our Latest Tiny Houses
This post contains affiliate links.
Natalie C. McKee
Latest posts by Natalie C. McKee (see all)
- 641 sq. ft. Prairie Cottage House Plans - May 1, 2024
- Small Log Cabin in Virginia with Creek For Sale - May 1, 2024
- Serenity Now: Romantic Cabin in Vermont - May 1, 2024





