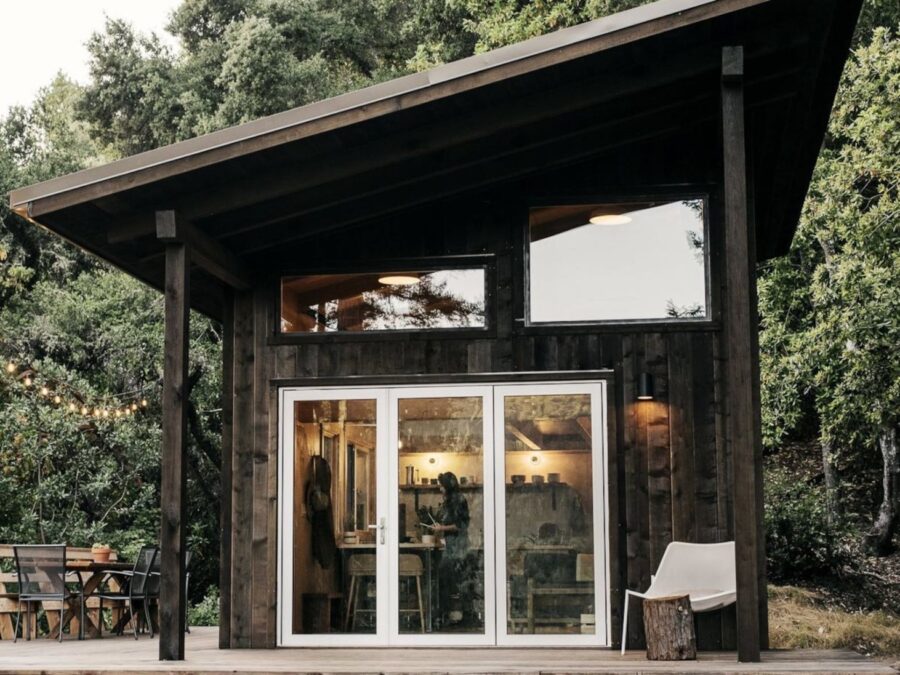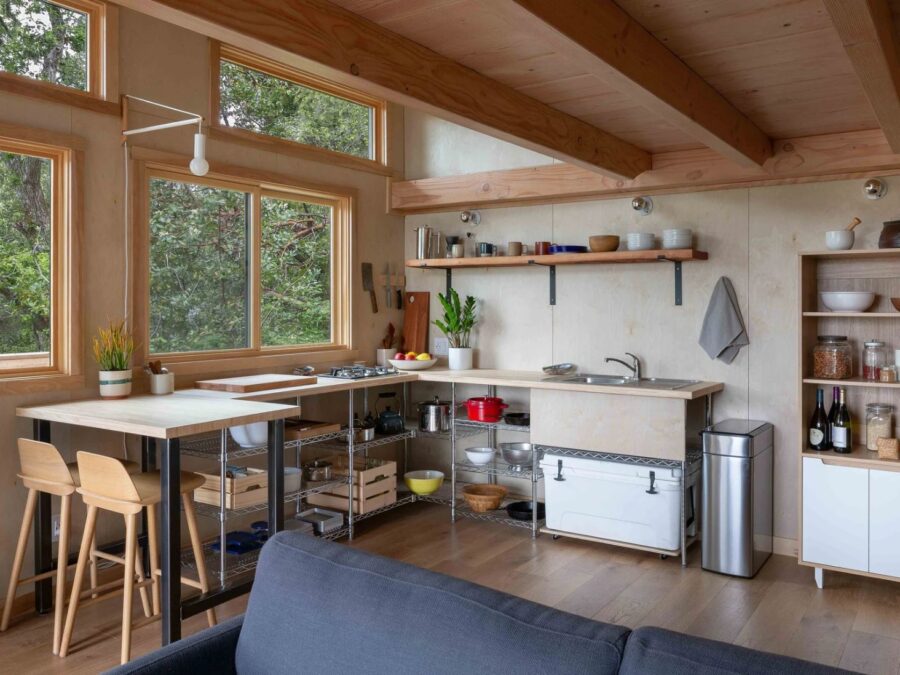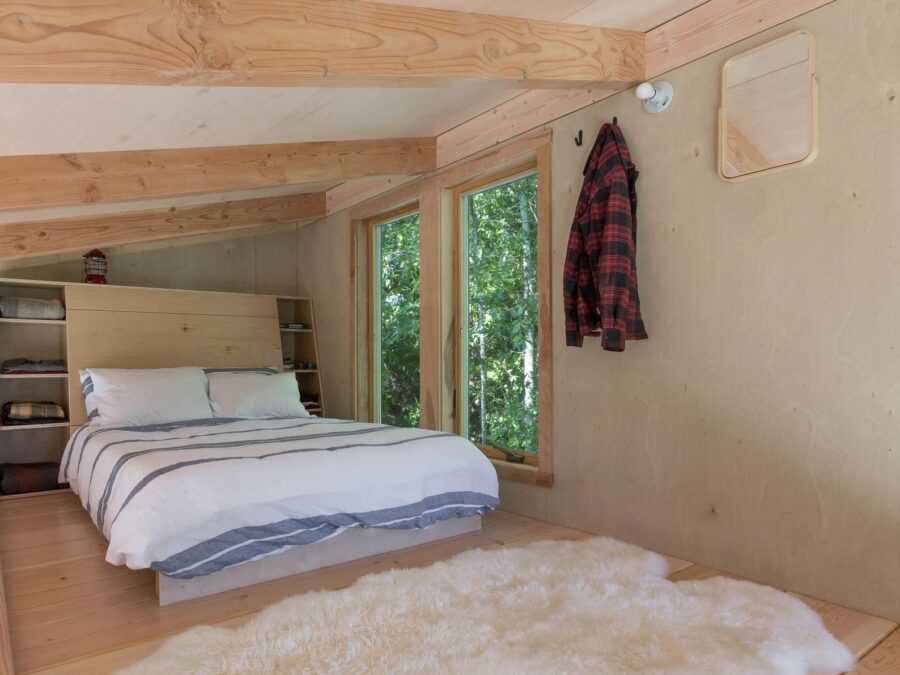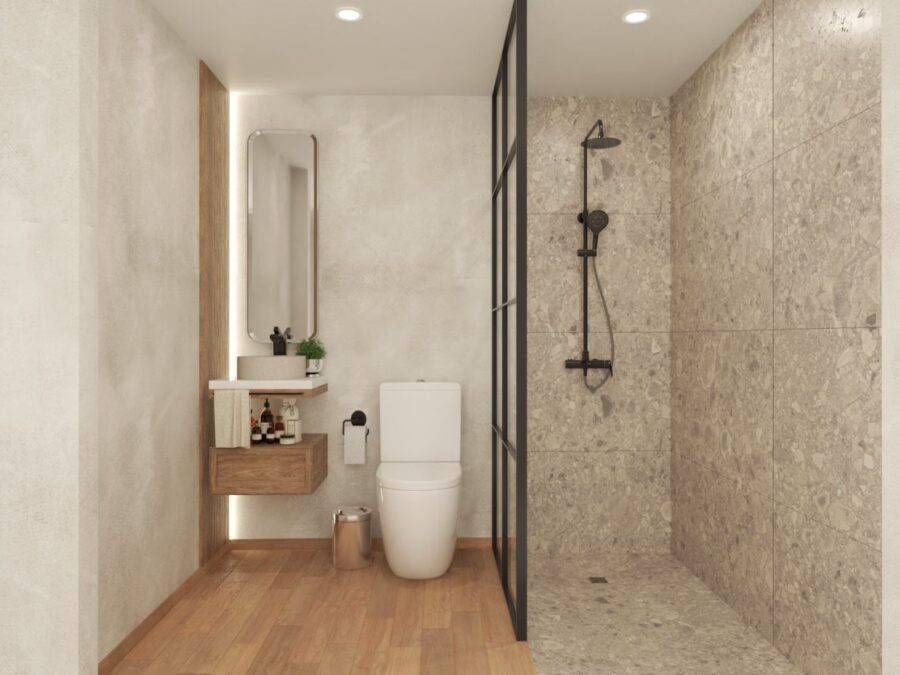This post contains affiliate links.
While there are oodles of tiny house plans for sale that show renderings of the space, it’s always nice to get plans for a spot that’s already been built, so you can see what it really looks like! That’s the case with this 20 x 26 cabin that boasts a dramatic shed-style roof (making it perfect for any place with a high snow load).
The tiny house has a loft bedroom with a lot of headroom that you get to via a ladder. There’s a 3/4 bathroom in the far corner and a spacious L-shaped kitchen across from it. The living room takes up the front of the cabin and opens out onto the wrap-around deck.
Don’t miss other incredible announcements like this, join our Free Tiny House Newsletter for more!
200 sq. ft. Loft Bedroom Cabin Plans

Images via Build Blueprint/Etsy
You get pictures of the actual build with the purchase.

Images via Build Blueprint/Etsy
Ideas for how to add a great deck with built-in bench.

Images via Build Blueprint/Etsy
There are big glass doors that open up to let you enjoy the deck.

Images via Build Blueprint/Etsy
This tiny house has a ladder and a wood stove.

Images via Build Blueprint/Etsy
The kitchen takes up the back corner and could include any appliances you want.

Images via Build Blueprint/Etsy
The bedroom has nice headroom.

Images via Build Blueprint/Etsy
There’s a spacious bathroom with a walk-in shower stall.

Images via Build Blueprint/Etsy
Here’s the floor plan.

Images via Build Blueprint/Etsy
Details:
- Complete architectural plans of an Adirondack style 2-bedroom cabin with a sleeping loft!
- This is the perfect budget modern cabin, complete with a large patio, high ceilings, large windows for natural light, and extra loft space.
- Both concrete slab and post/pier foundation included.
- The plans include 18 sheets: Materials List, Floor Plans, Elevations, Foundation Plan, Roof Plan, Electrical Plan, Construction Details, and Door/Window Schedule, fully dimensioned and annotated.
- The total heated interior is 650SF, with 16′-0″ high ceiling in the living area.
- Plans are designed per standard North American building codes. Customization service is available for additional fee, please message me for details.
- Size: 20’x26′
- Total Area: 650 SF
- Bedrooms: 2
- Bathrooms: 1
- Roof Load: 95PSF
- Complete Architectural Drawing Set PDF
- Full DIY Build Materials List
- Digital Download Only
- PDF Printable on Standard Sheets
Learn more and get the plans
Related Stories:
- Four Tumbleweed Tiny House Plans for Free (2023)
- Get Your Free 12×16 A-Frame Plans from Zero-4
- Pequeno Tiny House Plans Ft. Stand-up Loft & Office
You can share this using the e-mail and social media re-share buttons below. Thanks!
If you enjoyed this you’ll LOVE our Free Daily Tiny House Newsletter with even more!
You can also join our Small House Newsletter!
Also, try our Tiny Houses For Sale Newsletter! Thank you!
More Like This: Announcements | Tiny House Plans
See The Latest: Go Back Home to See Our Latest Tiny Houses
This post contains affiliate links.
Natalie C. McKee
Latest posts by Natalie C. McKee (see all)
- Family’s Fifth Wheel RV Life with Slide Outs - May 3, 2024
- His Moody & Luxurious Motorhome Life - May 3, 2024
- Couple’s DIY Van with Clever Desk & Heating System - May 3, 2024






Very nice! Any idea how much it would cost to build this?