This post contains affiliate links.
Looking for a unique tiny home design? The Pequeno plans by Uber Tiny Homes offer a fun layout that includes a standing platform next to the queen-sized bed and a loft office where you can work in peace.
There’s a compact but comfortable bathroom with a shower stall, and the galley kitchen makes room for an oven. Invite friends over to eat at your U-shaped dinette! You can buy the plans for $100 over here.
Don’t miss other awesome tiny homes like this, join our Free Tiny House Newsletter for more!
19 x 8 Tiny Home Plans w/ U-Shaped Dining
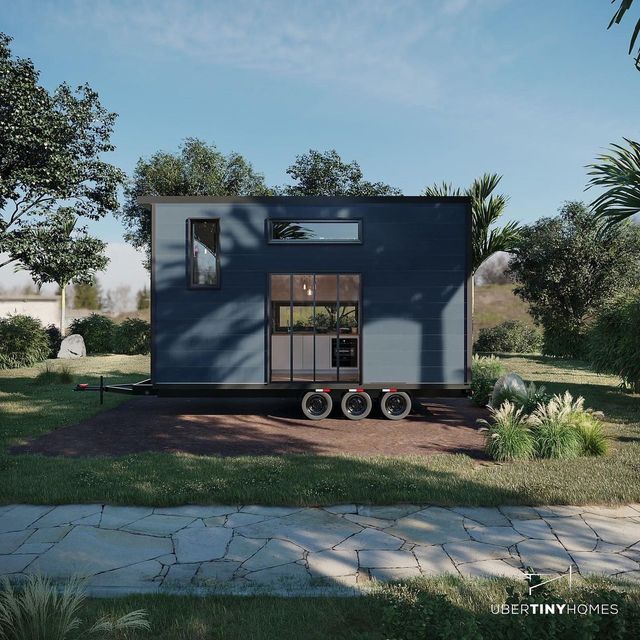
Images by Uber Tiny Homes
What color would you choose for the exterior?

Images by Uber Tiny Homes
This cut-away shows the interior layout.
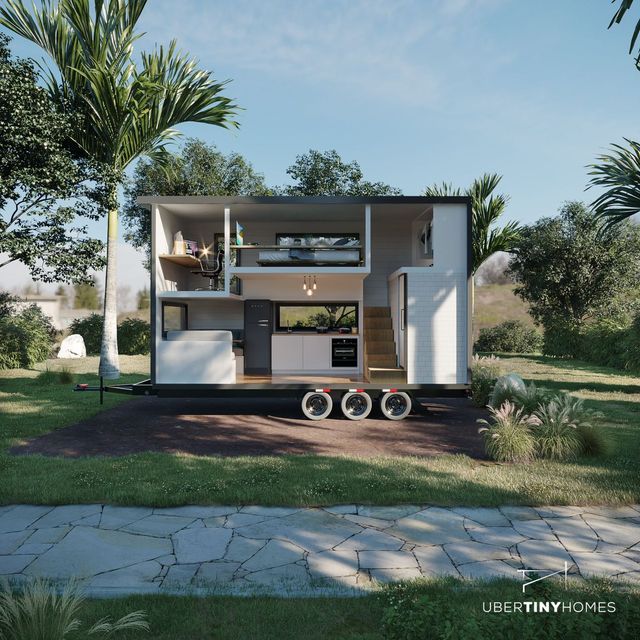
Images by Uber Tiny Homes
The cut-away from the other side.

Images by Uber Tiny Homes
There’s a galley kitchen and u-shaped dining area.

Images by Uber Tiny Homes
Storage stairs go up to the split-loft
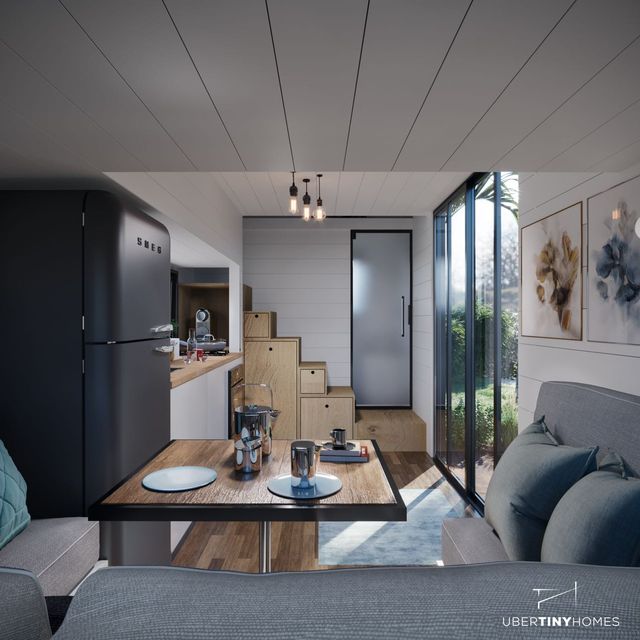
Images by Uber Tiny Homes
You can have an oven, cook top, and vintage fridge.
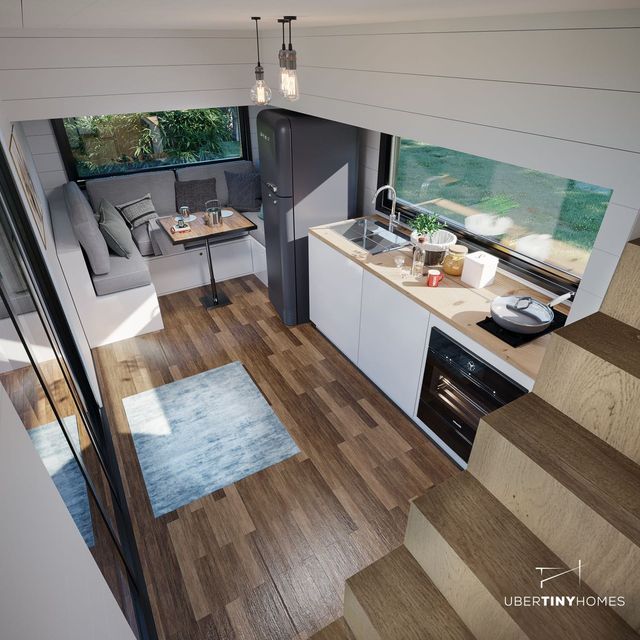
Images by Uber Tiny Homes
The bathroom with a roomy glass shower stall.

Images by Uber Tiny Homes
Here’s a cutaway of the upstairs.

Images by Uber Tiny Homes
There’s space for a queen-sized bed and you can stand next to it.

Images by Uber Tiny Homes
There’s a closet in the second portion of the loft (it has a wall that’s cutaway here).
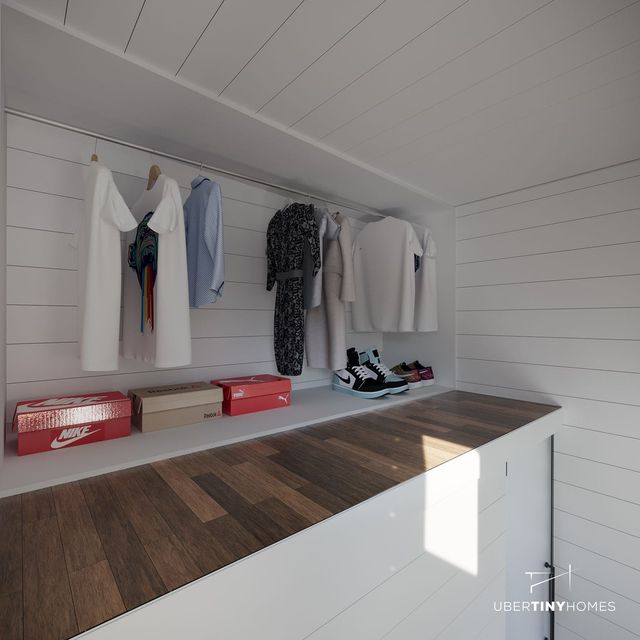
Images by Uber Tiny Homes
There’s lot of desk space in the office.
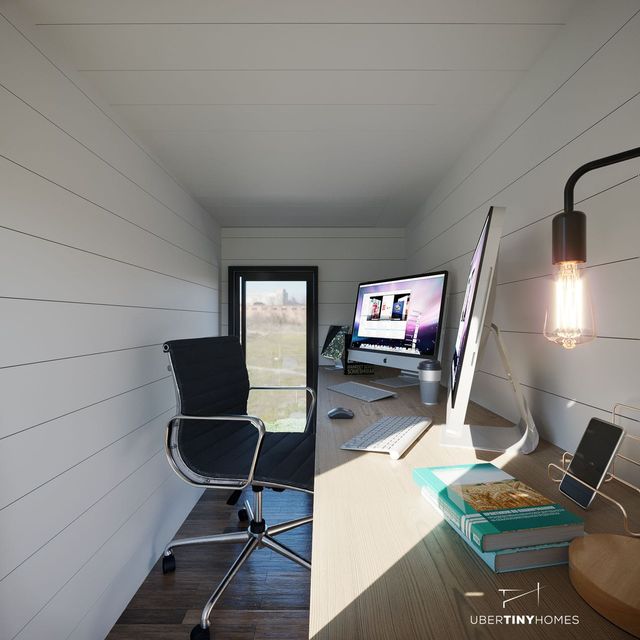
Images by Uber Tiny Homes
Details:
- $100.00 USD
- Imperial and Metric Included
- (Not for commercial use, once off licence only)
- 19’8″ long x 8’2″ wide x 12″1″ high
- The plans we provide are what we call architectural, meaning they have detailed measurements of the building in order to recreate it.
- They do not have engineering or a framing plan because there are multiple different ways to build it like:
1- Steel frame- Send these plans to a steel frame supplier and they will make the framing plans and get it engineered.
2- Timber frame- Join our online school and we will teach you how to build your tiny house from timber.
3- SIP panels- We will have a course available in 2022 documenting how to build with this method, or we can consult with you on how it is done.
4- Give these plans to a builder in your area and they can quote for you and build it from the dimensions.
Learn more
Related stories
- Joshua Tree Harebnb Built with Small House Catalog Plans
- Ocotillo Plans for 560 sq. ft. Single Level Home
- Hickory Outlook Tiny House Plans
Our big thanks to Small House Catalog for sharing!🙏
You can share this using the e-mail and social media re-share buttons below. Thanks!
If you enjoyed this you’ll LOVE our Free Daily Tiny House Newsletter with even more!
You can also join our Small House Newsletter!
Also, try our Tiny Houses For Sale Newsletter! Thank you!
More Like This: Tiny Houses | Prefab | Tiny House Plans | THOW
See The Latest: Go Back Home to See Our Latest Tiny Houses
This post contains affiliate links.
Natalie C. McKee
Latest posts by Natalie C. McKee (see all)
- Hygge Dream Cottage Near Quebec City - April 19, 2024
- She Lives in a Tiny House on an Animal Sanctuary! - April 19, 2024
- His Epic Yellowstone 4×4 DIY Ambulance Camper - April 19, 2024






That’s a nice one. I like the compact size and what is squeezes in. Although I am not a friend of lofts, I like the stand up option and that they aren’t going to the upper limit of the street legal height. It would be interesting to learn about standing headroom upstairs. Only the office seems to me a bit cramped. I think lowering the wall or at least an opening with a window or something like that could help. I wouldn’t go for a dark color here in FL. The only downside is the hefty price tag for such a compact size.
I think anyone would have to agree that a lot was creatively squeezed into this really tiny house! And though not suitable for my old bones that complain about stairs, I like it. Perfect for someone who might need to move from place to place as a traveling nurse or consultant…maybe a student that didn’t want to live in a cramped dorm room. A nice design but that price tag is a bit high. Wishing the makers much success!
Very thoughtful and efficient design. Cannot do stairs myself, but a great choice for someone who moves often. Personally, I would probably want an outside window in the office, and probably slightly more space for backing up from the desk, without having to turn sideways to get away from the desk — but that’s probably just me. Even six inches would be helpful!
Issue with space for the office chair is that has to be taken from the headroom below. The walkway and office are lowered sections below what is normal minimum standing height for the main level but they get away with it by putting them over the dinette seating area and the kitchen’s appliances and counter top area.
However, further would place the lowered section over the front of the fridge where you could still be standing. So any guests taller than the fridge could risk hitting their head when they go to sit or when standing up, to give you those extra six inches… Though, for people not as tall that may be an acceptable trade off…
Alternatively, you can mount the monitors on the wall and shorten the desk a few inches or make it a fold-able desk… Or have the chair be a fold out bar stool seat that easily pushes out of the way… There are also folding office chairs… Along with accessories like lift assist seats you can add to a chair to make it easier to stand up… Or have a trundle seat slide out from the bed/loft that just slides back in when you get up… Could also consider a hammock seat that you can just push out of the way when you get up… For just a few of the possible options…
While the office actually has two windows, one on either side and are the vertical windows you can see on the exterior photos.
I would prefer a lighter exterior color; however, with some alterations, I think this might be doable for me at my advanced age. The steps are questionable, but I might be able to negotiate them if there were sturdy hand rails on both sides. Also, I’d like a slightly larger “living room” to accommodate a few friends now and then. Adding five feet to the length and four feet to the width would allow for a stackable washer and dryer, which I need but would also increase the cost significantly. Overall, however, it is a well thought-out plan.