This post contains affiliate links.
Looking for a one-level, loft-free tiny house that you can build? Look no further than these amazing Hickory Outlook tiny house blueprints and building plans that are on sale now!
The plans include all you need to have your home professionally built. It includes a bathroom with a luxury shower and space for a washer/dryer unit. There’s a full kitchen with all normal-sized appliances, and an open-concept living and sleeping area. The coolest part, though, has to be the huge deck off the front that doubles your living space.
Don’t miss other amazing tiny house plans, join our FREE Tiny House Newsletter for more!
Hickory Outlook Tiny House Blueprints
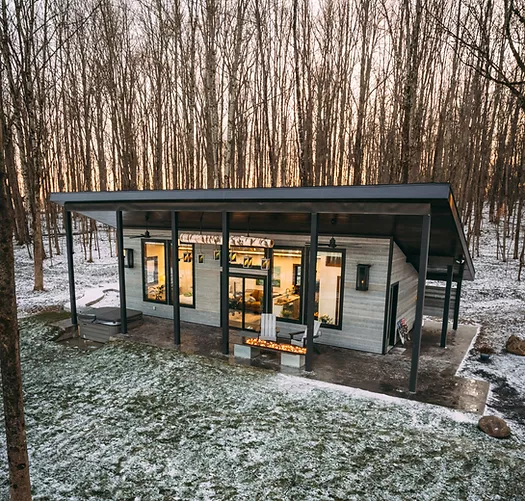
Images via Scenic Orchard
The home has a lovely studio-style layout.
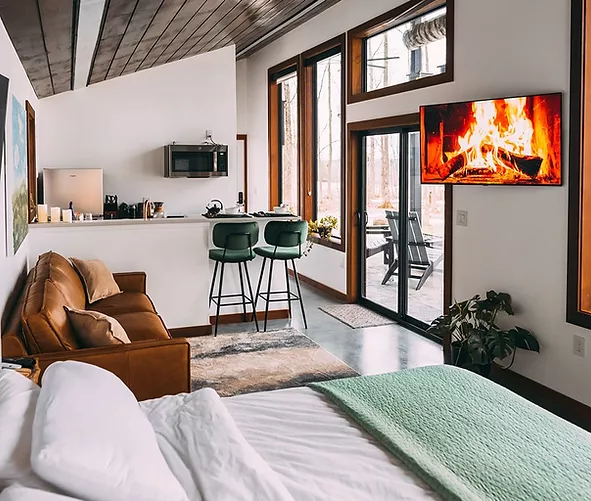
Images via Scenic Orchard
There’s a comfy living room spot.
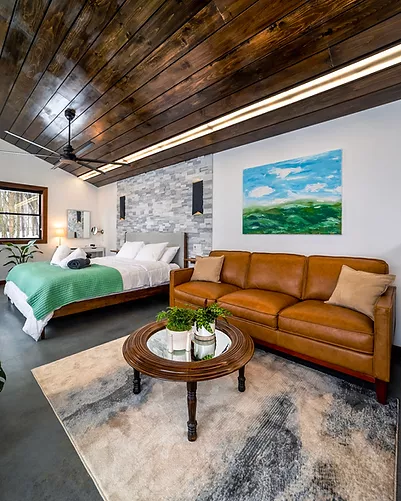
Images via Scenic Orchard
The kitchen has all the necessary appliances.

Images via Scenic Orchard
Ceiling fan for airflow.
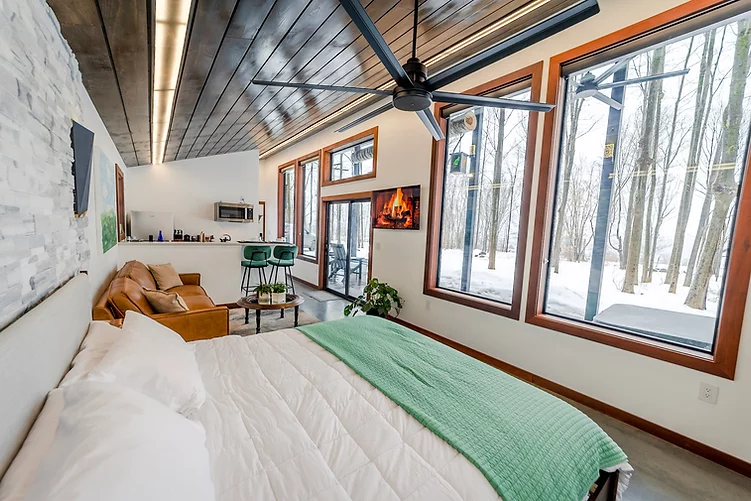
Images via Scenic Orchard
The bathroom has a skylight.

Images via Scenic Orchard
Subway tile galore!

Images via Scenic Orchard
There’s even a space for a stacked washer-dryer.
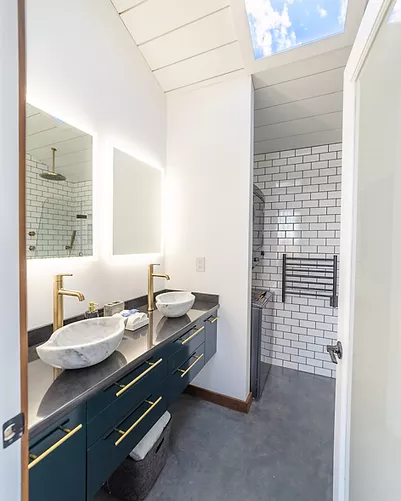
Images via Scenic Orchard
The heavily-sloped roof is great in areas with heavy snow loads.
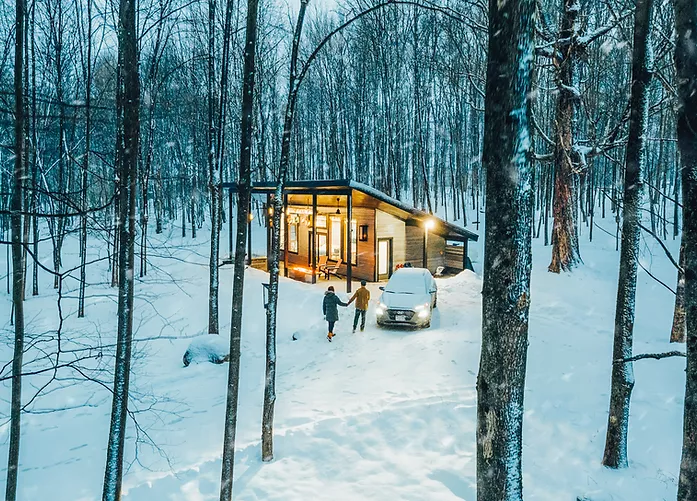
Images via Scenic Orchard
The grand front porch allows for extra exerior living space.

Images via Scenic Orchard
Where will you build yours?

Images via Scenic Orchard
Details:
- Blueprint Consists of 13 Pages
- Page 1: Cover Page, Home Owner Information
- Page 2: Terrain Plan
- Page 3: Foundation Plan
- Page 4: First Floor Plan
- Page 5: Elevation Plan
- Page 6: Roof Framing / Truss
- Page 7: Framing Plan
- Page 8: Schedule Plan
- Page 9: Electrical Plan
- Page 10: HVAC (water flow) Plan
- Page 11: HVAC (floor heating) Plan
- Page 12: Interior Elevation Plan
- Page 13: Bath and Kitchen Elevation Plan
Learn more
Related stories
- Faltvy 684 Sq. Ft. Small House Plans
- 900-sq-ft. Prefab Small House by Orbit Homes
- 753 Sq. Ft. Mønhuset Longhouse Small Home Design
You can share this using the e-mail and social media re-share buttons below. Thanks!
If you enjoyed this you’ll LOVE our Free Daily Tiny House Newsletter with even more!
You can also join our Small House Newsletter!
Also, try our Tiny Houses For Sale Newsletter! Thank you!
More Like This: Small Houses | Tiny House Designs | Tiny House Plans | Cottages
See The Latest: Go Back Home to See Our Latest Tiny Houses
This post contains affiliate links.
Natalie C. McKee
Latest posts by Natalie C. McKee (see all)
- Urban Payette Tiny House with Fold Down Deck! - April 25, 2024
- Luxury Home Realtor’s Tiny House Life in Florida - April 25, 2024
- Handcrafted, Eco-Bohemian Tiny House with a Deck - April 25, 2024






That’s a nice one with the option to close off the bedroom which makes sense when two people are living there. The roof slope makes sense but doesn’t provide any protection for the wonderful covered porch to let stuff there when weather is turning bad. I believe the opposite slope would be a better choice.
Otherwise well done.
I really love this one. What a wonderful bathroom. It looks quite roomy.
So one question, where do you put your clothes? I thought maybe a dresser set up next to stackable washer and dryer. Then I looked for a closet space nothing. So it’s a vacation unit meaning your clothes stay in suitcases? Something would have to be setup for long term. Otherwise a cute functional studio cabin.
There’s a wardrobe in the corner, near the bed.
Check out youtube channel Levi Kelly and watch “Tiny House w/PERFECT Kitchen! // Hickory Lookout Airbnb Tour” To get a good look at it…
I would gladly spend a vacation in this Tiny! It has everything you could possibly need for a lovely stay in the forest, taking in nature and fresh air! It has gorgeous views from inside and out which would be very conducive to relaxing! With a few tweaks, I could see living in it full-time, too, and in different kinds of locations. Regarding the exterior, one comment mentioned that the angle of the roof didn’t protect the patio area but regardless of where it was built, as long as it was positioned to protect from the prevailing winds (especially where it snows) or the blistering sun (where heat is a factor) the roof would be more than adequate to protect. I do wish that both side areas had the same amount of overhang, though. One side has maybe a 6′ overhang and the other side has hardly any. It would be nice to have a small sitting area on either side so you could be out of whatever inclement weather was typical for where you built it. Going inside, I think it would be very easy to modify it without any major changes to the construction plans because you wouldn’t need to move anything. The kitchen…I’d eliminate that small window on the short wall and make it L-shaped instead of galley and have an island on wheels. Move the refrigerator to where the stove is so you could put in a corner cabinet with a carousel to add lots of storage. If the bottom of the windows on the tall wall were raised a bit, you could put a narrow counter there with stools and use it for eating or working on your laptop with one terrific view! I love that there is an entry door close to the bathroom! If you eliminated one of those big windows, you could put a small bench and hooks for jackets, etc.. Maybe a shelf for your keys and phone…might as well put a charger there, too. I’d tweak the bathroom a bit, too. I think I’d move the stacking washer/dryer next to the shower where the toilet is and put it in a cabinet. Maybe there would be room for towel storage but maybe not. I’d move the toilet to where they have the washer/dryer and add a door so you had a water closet. Those two changes would reduce the amount of tile and maybe save some money. The tile is nice but if you have a regular wall, you can put in a cabinet above the toilet and not worry about damaging the tile if you want to add some artwork. It would be nice to have the shower controls located so you didn’t have to get blasted with cold water when you first turn it on, too. Something I learned from a renovation program I watched a while back and it made a lot of sense. Get rid of that skylight in the bathroom, too. Prone to leaking if snow sits on it for long periods of time and it gets too hot if you live in the desert. Maybe install a small window you can open for ventilation somewhere but a skylight doesn’t make sense. If you are going to have a skylight at all, put it above the bed so you can watch the stars as you to to sleep. If you eliminate the small window by the bed, you could put an entire wall of closets and drawers there! Be still my heart!!! 😉 As I said before, all of these changes would make it a more livable place for me, personally. As it is, it would work for most people. It is nicely done but mostly for short term rentals. Again, that’s just me. And all of the changes I suggested are meant to be food for thought, not taken as criticism. Only trying to add to the conversation so others who are closer to building than I am can think more closely about what would suit them.