Maya is an incredible woman who dreamed of conservation work and used technology and creativity to build an animal sanctuary for 35 animals who cannot be released back into the wild. She even has her own little habitat on the 15-acre property—a 380-square-foot tiny house where she lives with her two dogs and pet ferret. [...]
Tiny House Designs
Looking for the perfect tiny house design so you can live tiny? This is the right place because we feature hundreds of new tiny and small house designs every single year single 2010. Whether you’re looking for a tiny house on wheels, on a foundation, or any other compact housing alternative, you’ll probably run into it here!
Getting your tiny house design right is really about making the right choices for yourself when it comes to your home. Asking yourself the right questions… Like:
- Do I want to sleep on the main level?
- How much storage space do I need?
- Do I want to be able to have a washer/dryer in my tiny house?
- Do I want to sleep in a sleeping loft to create more space on the main level?
- How big or how small do I want to go?
- Should I build on wheels or on a foundation?
- Or should I build on wheels but use the house permanently?
- Should I go with a park model tiny house (~400 sq. ft.) or a tiny house on wheels (8.5-foot width limitation versus ~10-ft for park models)
- Do I want to have a dedicated workspace?
- How much multi-functional space should I have?
- What are my options when it comes to multi-functional furniture in tiny homes?
These are all great questions. And you can uncover many of the answers for yourself in the pages ahead. Please let me know if you have any questions and be sure to join our FREE Tiny House Newsletter for more!

eBoho XL Tiny House, $9.5K Discount!
This is a gorgeous eBoho XL on a “Plus One” sale from ESCAPE. The Plus One units are extra tiny homes they produce alongside an existing order for immediate sale, and the single-level eBoho XL makes the perfect home for one or two people or a backyard retreat that can be used as guest quarters [...]
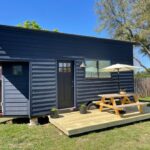
Double Loft Tiny House in Austin, Texas with Amazing Bathroom
This gorgeous 18-foot tiny house with two loft bedrooms is for sale in Austin, Texas. The $75,000 home has a central galley kitchen with lovely blue cabinets and a compact dinette/couch area under the smaller of the two lofts. The all-tile bathroom is a wet bath, so it’s easy to clean up! Built over the [...]
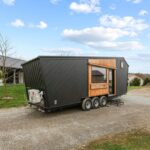
Touring the Spacious Sangja Tiny House: A 28ft x 8.5ft Home with a First-Floor Bed
This Sangja tiny house on wheels by Modern Tiny Living is a spin on their popular Catalina model, which includes a first-floor bedroom and a loft for sleeping, storage, or maybe even working from home. The mixture of gray/black accents with wood tones keeps the place minimalist, modern, and clean. A couch sits in front [...]
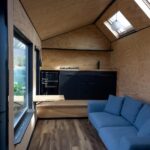
Modern & Minimalist Gooseneck Tiny House
This unique gooseneck has clean lines, an open-concept design, and no loft! The vaulted ceilings in the living and kitchen space feature skylights that let in gorgeous natural light, and the bathroom also has a massive skylight over the shower, which makes the gray/black space feel mystical but not gloomy. The gooseneck bedroom has a [...]
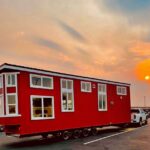
Little Red Stuga: 38 ft. Dual Loft Tiny House with Bay Windows
This is Little Red Stuga, an adorable, pre-owned tiny house with bay windows looking for a new owner! As you might have guessed, the house gets its name from the stunning barn-red siding that makes it stand out. The other great feature of this home is the two-story bay window, which provides a reading nook [...]
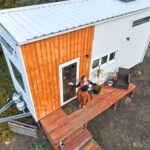
Molly’s Custom Tiny House in Tasmania
Molly lives on her father’s land in Tasmania in a gorgeous tiny house on wheels that she had built to meet all her needs — and many of her wants! Even at $91,000 USD, her luxury tiny house was far more affordable than any real estate in the area, and this house has everything she [...]





