This post contains affiliate links.
This Sangja tiny house on wheels by Modern Tiny Living is a spin on their popular Catalina model, which includes a first-floor bedroom and a loft for sleeping, storage, or maybe even working from home.
The mixture of gray/black accents with wood tones keeps the place minimalist, modern, and clean. A couch sits in front of a stunning slatted accent wall, and the kitchen and bathroom each feature gray honeycomb tiles. In the comments, let us know what you like most about this home!
Don’t miss other amazing tiny homes like this – join our FREE Tiny House Newsletter for more!
Discover Modern Tiny Living: A Sleek, Luxurious Two-Bedroom Tiny Home

Images via Modern Tiny Living
What a stunning accent wall over the couch!
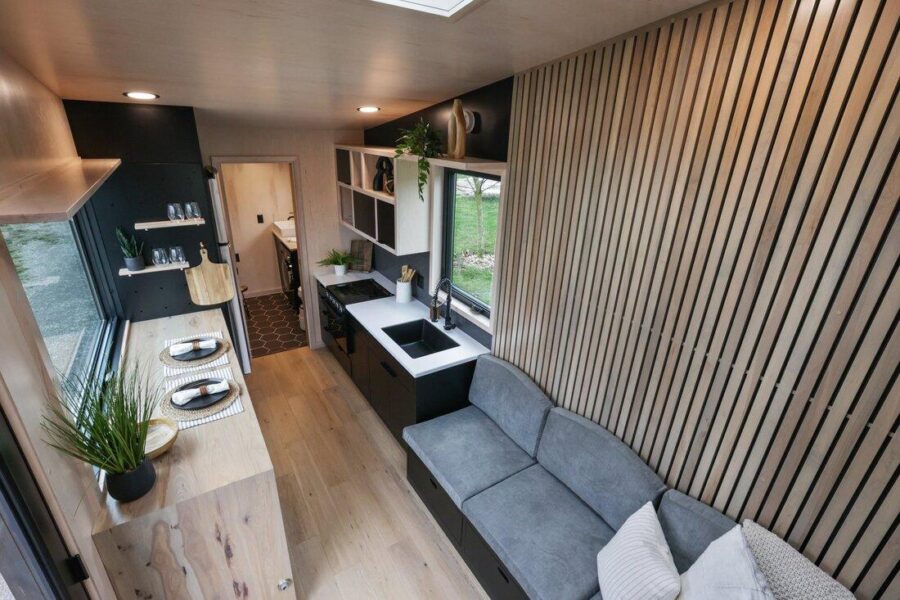
Images via Modern Tiny Living
A large skylight lets in gorgeous natural light.

Images via Modern Tiny Living
Here’s the view from the bathroom.
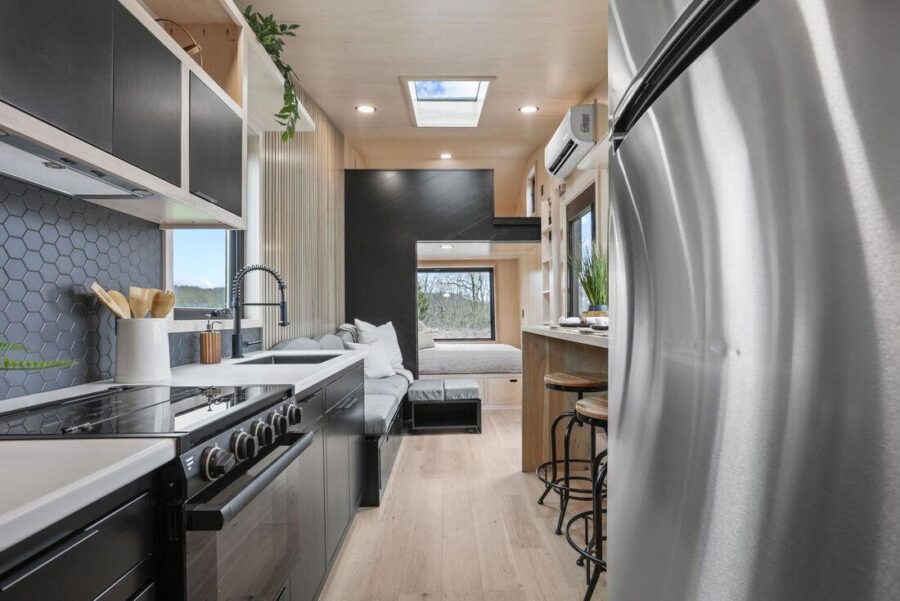
Images via Modern Tiny Living
The honeycomb tiles form the backsplash behind the oven and sink.

Images via Modern Tiny Living
The cabinet is an artistic blend of open and closed shelving.

Images via Modern Tiny Living
The couch has large drawers that pull out to provide additional storage.

Images via Modern Tiny Living
A ladder provides access to the loft bedroom.
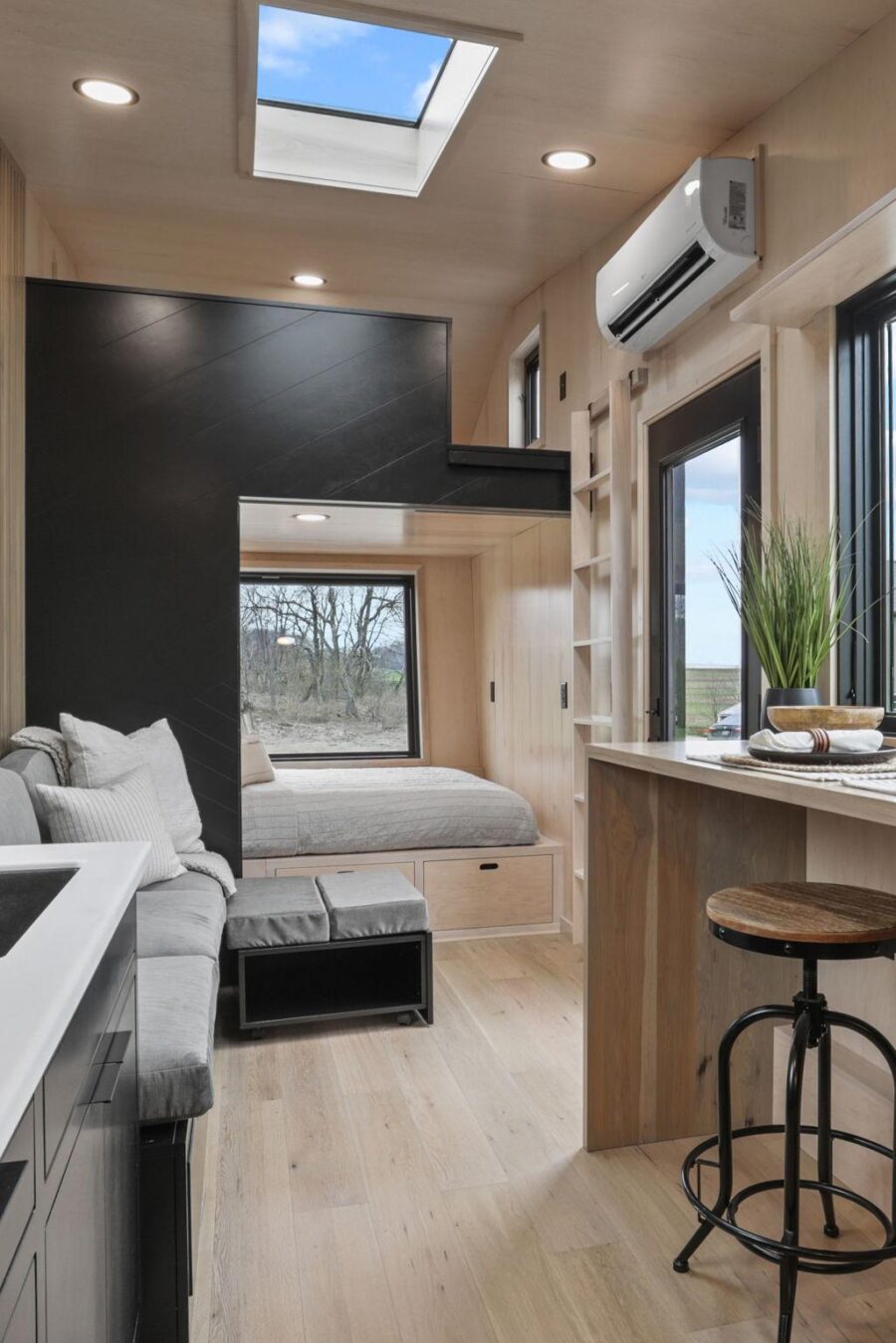
Images via Modern Tiny Living
The bedroom has a large picture window.
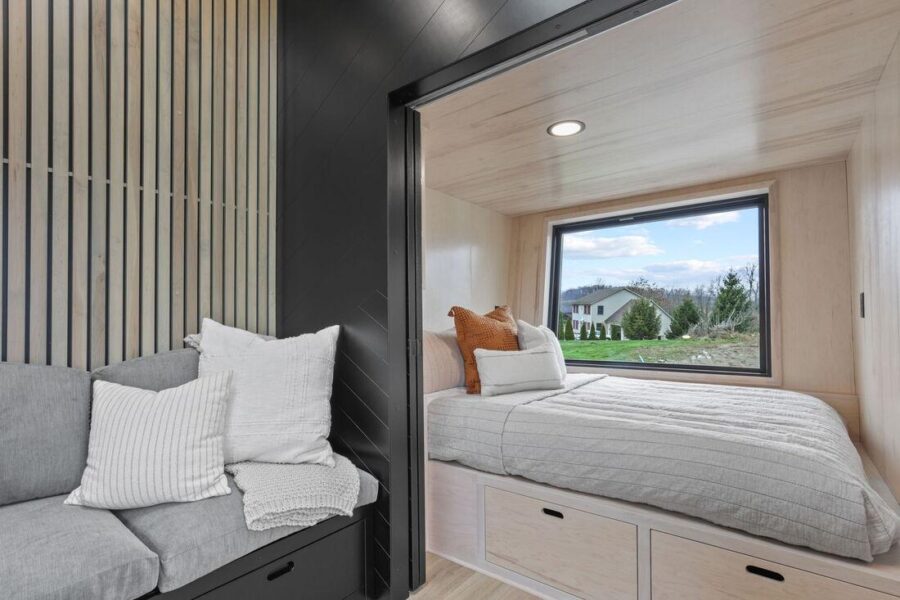
Images via Modern Tiny Living
Big drawers pull out from beneath the bed.
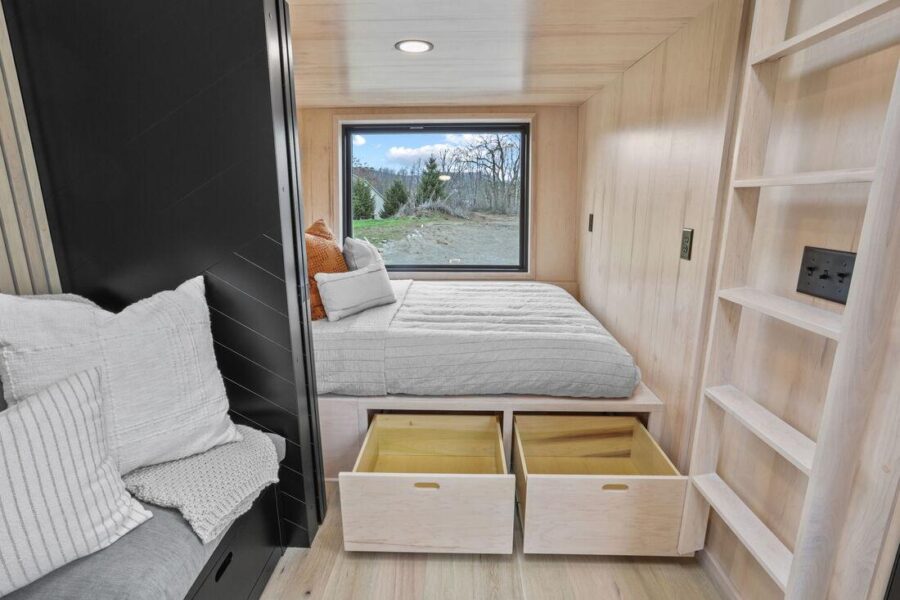
Images via Modern Tiny Living
One side table and another storage cabinet sit next to the bed.
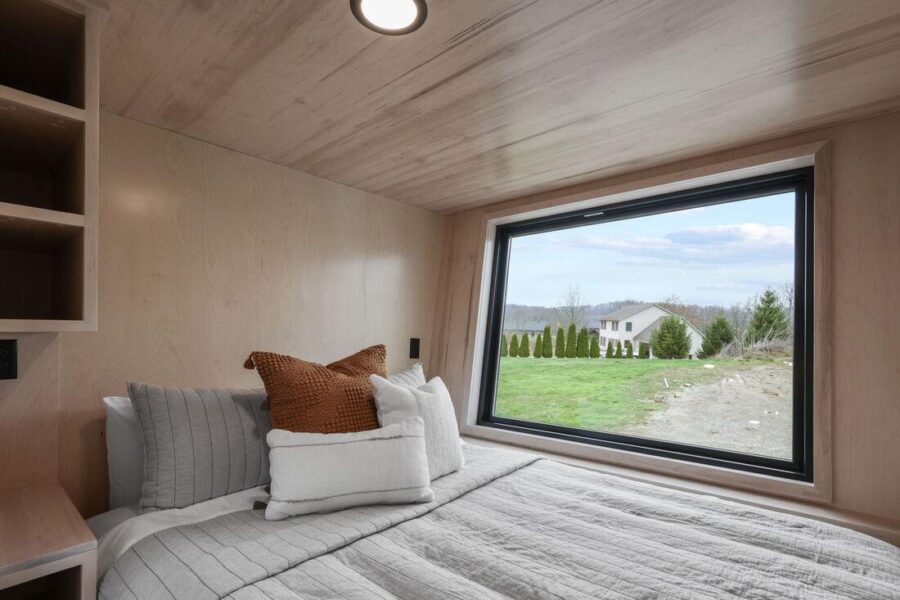
Images via Modern Tiny Living
A waterfall bar provides seating for meals.
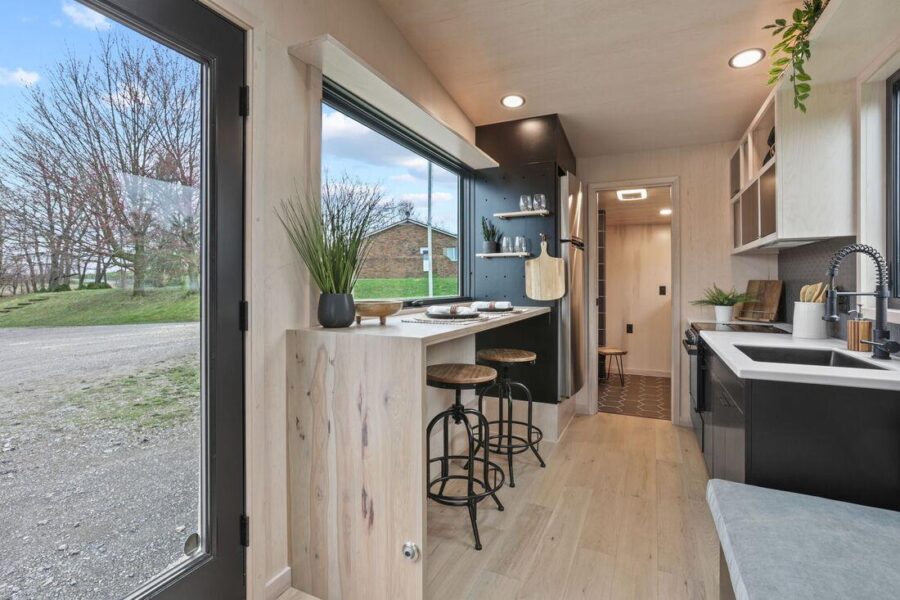
Images via Modern Tiny Living
Enjoy dinner with a view!
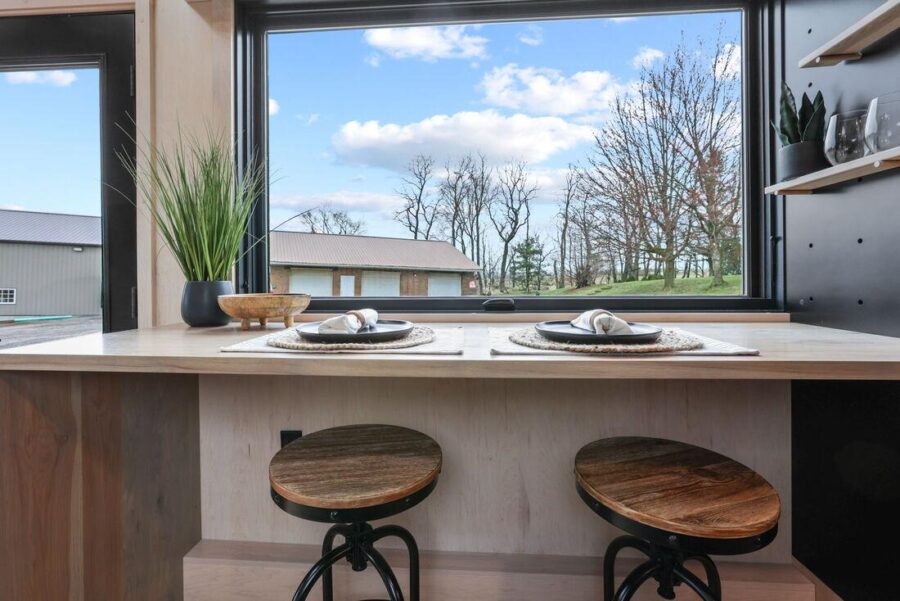
Images via Modern Tiny Living
The loft bedroom has a good height right in the middle.
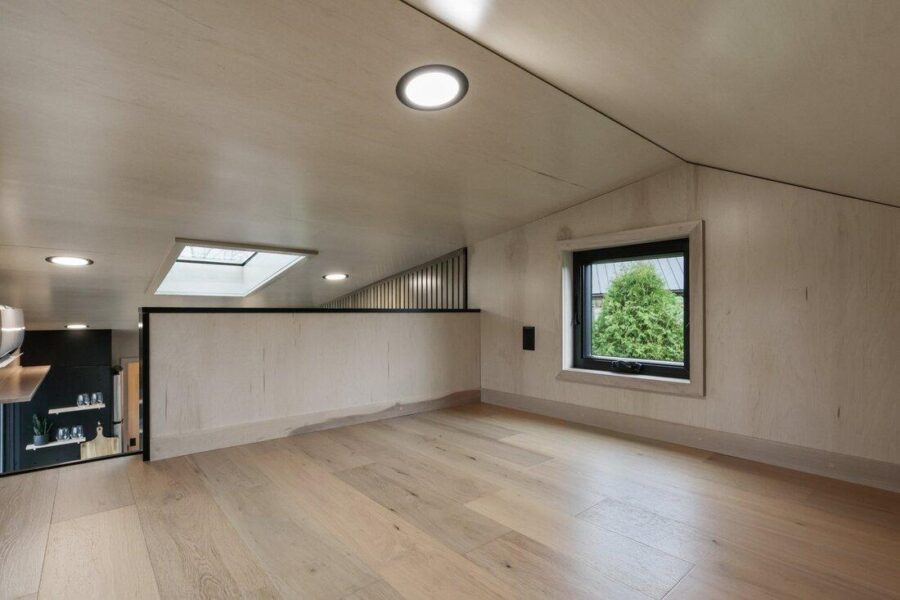
Images via Modern Tiny Living
The window opens up for egress and airflow.

Images via Modern Tiny Living
Many large hexagon tiles make a statement in the bathroom.

Images via Modern Tiny Living
Imagine relaxing in this soaking tub!
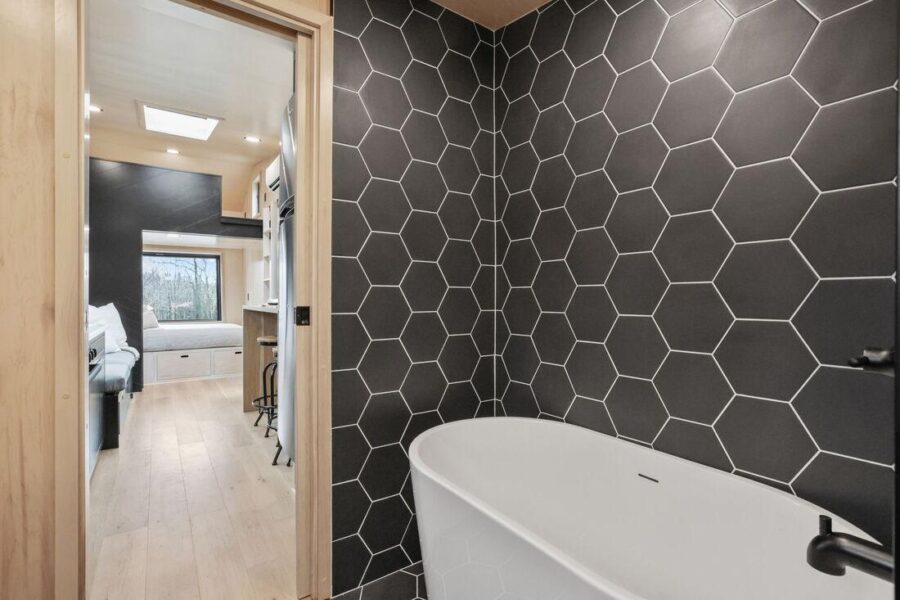
Images via Modern Tiny Living
A composting toilet sits next to the washer/dryer unit.
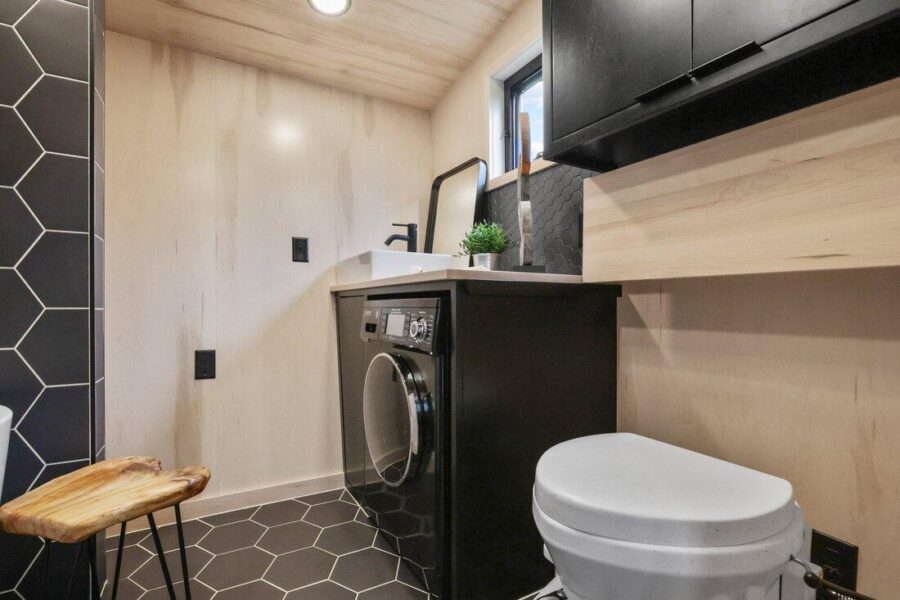
Images via Modern Tiny Living
The basin sink is classy, and you get plenty of counter space for toiletries.
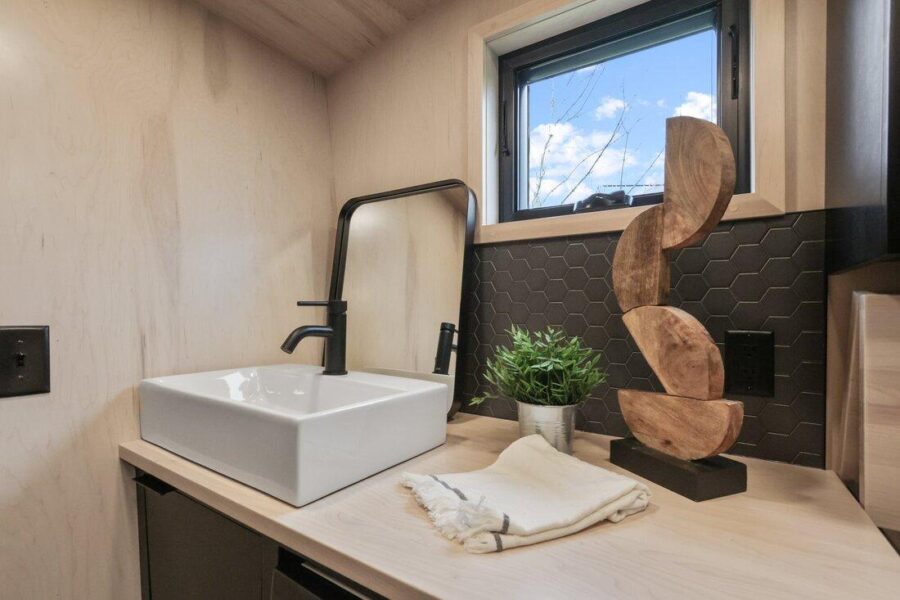
Images via Modern Tiny Living
What do you think of this incredible tiny house on wheels by Modern Tiny Living?
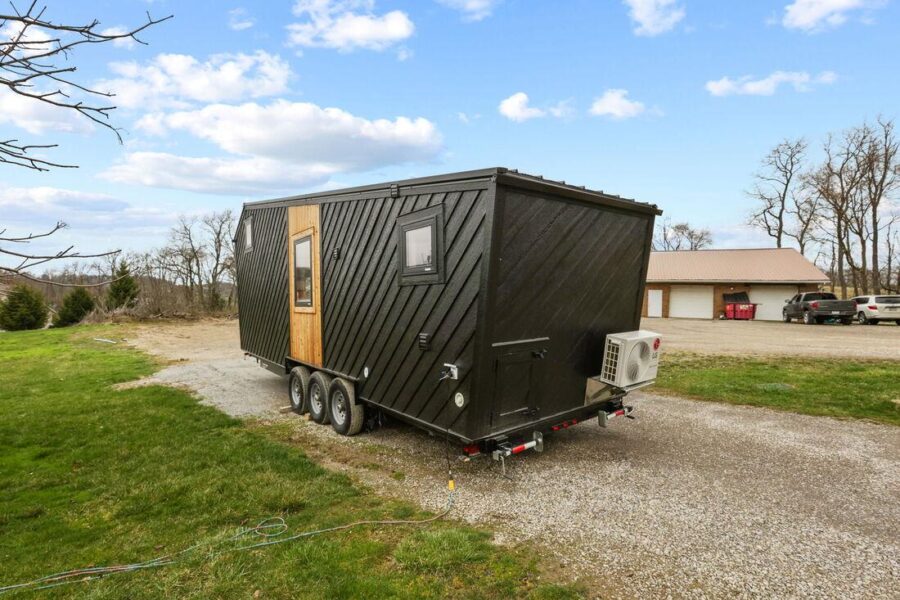
Images via Modern Tiny Living
VIDEO: SANGJA, BY MODERN TINY LIVING
Details:
- Specifications
- Trailer: 28 ft. Gooseneck Trailer Made Custom Tiny Home Trailer Foundation
- Model: Catalina
- Exterior Siding: LP Lap Siding w/Smooth Side Cedar
- Roof: Steel Roof (BlacK)
- Flooring: LVT Flooring
- Interior Walls: Maple Plywood, Custom Brown Maple Vertical Slat Wall (By Couch)
- Windows: Double-Pane, Tempered Glass Windows (Black)
- Package: Matte Black Modern
- Social/Seating: Couch w/Storage Drawers, Removable Ottoman
- First Floor Master Bedroom: Built-In Platform Bed w/Storage, Custom “Mountain Range” Sliding Doors, Movable Shelves Behind
- Bed
- Loft: Queen-Sized Loft w/Privacy Wall
- Lighting: Recessed LED Lighting Throughout, Exterior Sconce
- Ladder (To Loft): Maple Wood w/Hook to Store on Wall
- Exterior Storage Box: N/A
- Other: TV Mount
- Kitchen
- Cabinetry: Custom Inset Brown Maple Cabinetry
- Backsplash: Tile
- Countertops: Corian & Brown Maple
- Countertop Extension: Custom Rustic Hickory Waterfall Countertop (Under Awning Window)
- Sink: Double Undermount Black Sink
- Cooktop/Oven: Furrion Cooktop & Oven w/20″ Range Hood
- Refrigerator/Freezer: Whirlpool Stainless 19 cu. ft.
- Other: Peg Wall w/ Moveable Shelves (On Refrigerator)
- Spa Bathroom
- Tub & Shower: Mia 47″ Freestanding Tub w/Shower
- Shower Wall Tile: 12″ x 12″ Hexagon Tile (Black)
- Tile Flooring: 12″ x 12″ Hexagon Tile (Black)
- Countertop: Brown Maple
- Toilet: Nature’s Head Composting Toilet
- Vanity & Sink: Vessel Sink
- Door: Custom Frosted Glass Pocket Door
- Washer & Dryer: 24″ Equator Washer/Dryer Combo Unit
- Other: Towel Hooks, Closet w/Shelves, Custom Cabinetry
- Water/Heat/Insulation/Power
- Heat/AC: Double Ductless Mini-Split
- Water Heater: PrecisionTemp Propane Water Heater
- Electric Service: 50 Amp Service
- Insulation: Closed Cell Spray Foam Insulation: 3″ In Walls/Ceilings/Floors
Learn more:
Related Stories:
- Restoration Tiny Home by Modern Tiny Living
- Buttercup Tiny House by Modern Tiny Living
- Her 28-foot “Funkalicious” Tiny Home by Modern Tiny Living
You can share this using the e-mail and social media re-share buttons below. Thanks!
If you enjoyed this you’ll LOVE our Free Daily Tiny House Newsletter with even more!
You can also join our Small House Newsletter!
Also, try our Tiny Houses For Sale Newsletter! Thank you!
More Like This: THOWs | Tiny Houses | Tiny House for Sale | Tiny House Builders
See The Latest: Go Back Home to See Our Latest Tiny Houses
This post contains affiliate links.
Natalie C. McKee
Latest posts by Natalie C. McKee (see all)
- 2022 VedaHawk Tiny Home in Alberta - April 30, 2024
- 26′ NAPA RV Model by Mint Tiny House Company - April 30, 2024
- Ginger the Zen Tiny House - April 30, 2024






I like the style of the THOW but not the black roof and walls. They aren’t suitable for FL.
The whole house could beshorter and great for travel when there is no loft, no downstairs bedroom but a couch and not a bench across driving direction and a lift up to the ceiling bed above.
I don’t need a tub but a spacious shower. Another length cutting change.
The sitting side by side for dining isn’t my thing either. I’d prefer a fold down table, sitting facing each other.
Finally, awnings on both sides for shade, outdoor living and parking should be added.