This post contains affiliate links.
This is a 900-sq.-ft. prefab small house by Orbit Homes that’s designed to be used as a guest house, ADU, granny flat, in-law suite, pool house, art studio, writer’s cabin, temporary housing, or backyard office/storage.
The Moon Model is 900-sq.-ft. and offers 2-bedrooms and 2-bathrooms. It’s modern, contemporary, prefabricated, and customizable.
Don’t miss other small homes like this – join our FREE Small House Newsletter for more!
Two Bedroom Modern Prefab Small House by Orbit Homes
This is the Moon by Orbit Homes.
It’s a 900-sq.-ft. home.
It features two bedrooms, two bathrooms…
One bathroom is in the hall by the guest room, the other is for the master bedroom.
There’s a full kitchen with ample dining space.
You can always add a beautiful deck, like this, too…
This kitchen has full-size appliances.
Outdoor space is everything sometimes.
Beautiful views from the bedroom here.
The Moon. A modern, 900-sq.-ft. home.
Two bedrooms, two bathrooms.
Highlights
- 2 bedrooms
- 2 bathrooms
- 900sf
- Full kitchen
- Full-size appliances
- Living room
- Master bedroom
- Washer dryer space
- Closets
- Outdoor space
Learn more
Other Small Homes You Can Look At
- 961-sq.-ft. Beltane Cottage
- 1500-sq.-ft. Cabin with ‘Tiny House Style’
- 601 Sq. Ft. Aspen Small House by Dickinson Homes
- Small House with Solar-Power and Rainwater-Collection
Our big thanks to Or Michaelo of Orbit Homes for sharing!🙏
You can share this using the e-mail and social media re-share buttons below. Thanks!
If you enjoyed this you’ll LOVE our Free Daily Tiny House Newsletter with even more!
You can also join our Small House Newsletter!
Also, try our Tiny Houses For Sale Newsletter! Thank you!
More Like This: Small Houses | 640 Sq. Ft. California Solo 1 Modern Prefab Tiny House
See The Latest: Go Back Home to See Our Latest Tiny Houses
This post contains affiliate links.
Alex
Latest posts by Alex (see all)
- Her 333 sq. ft. Apartment Transformation - April 24, 2024
- Escape eBoho eZ Plus Tiny House for $39,975 - April 9, 2024
- Shannon’s Tiny Hilltop Hideaway in Cottontown, Tennessee - April 7, 2024

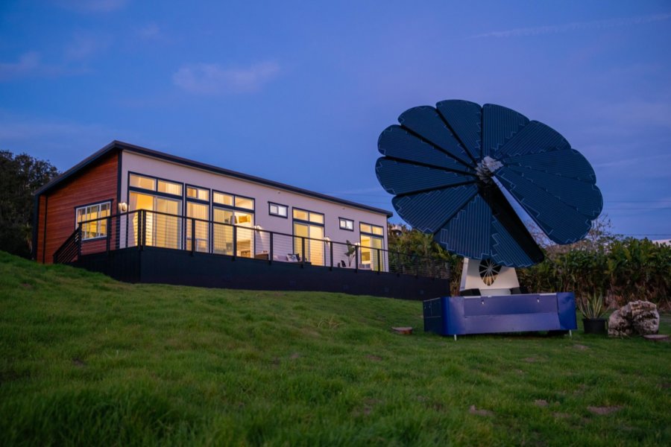
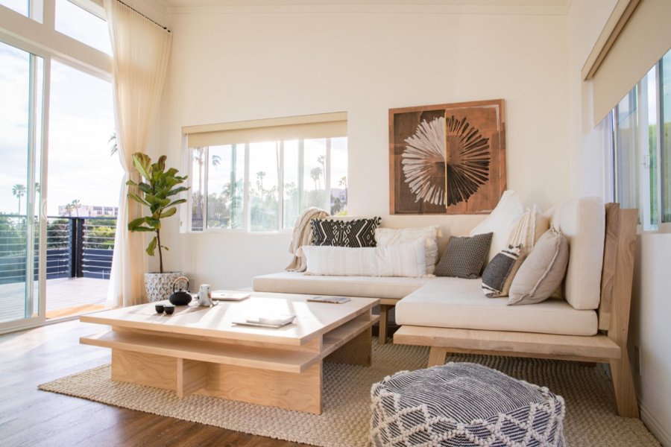
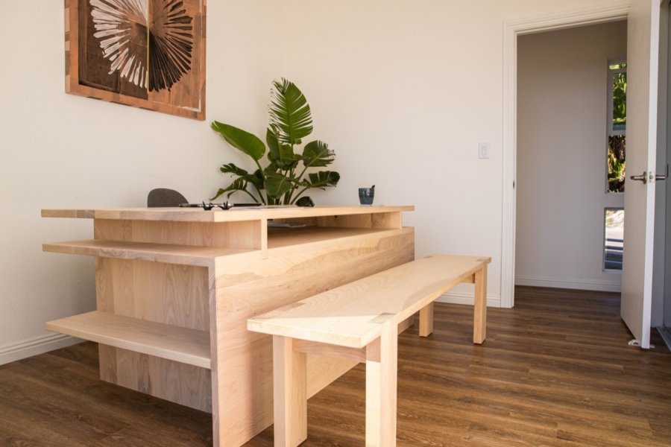
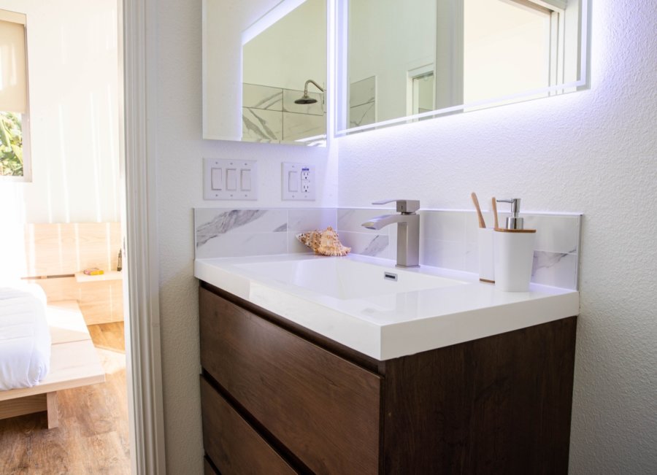
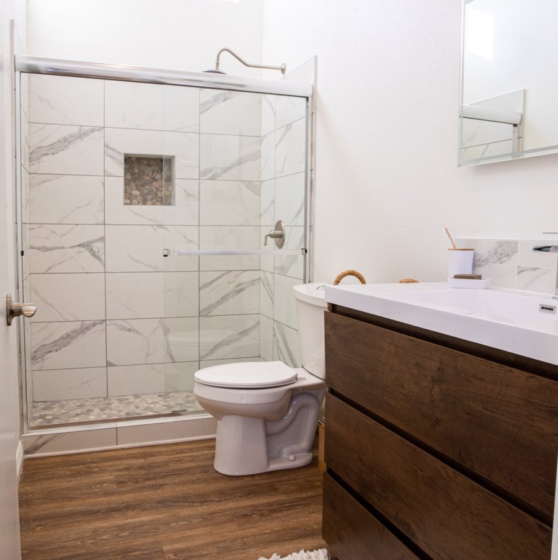
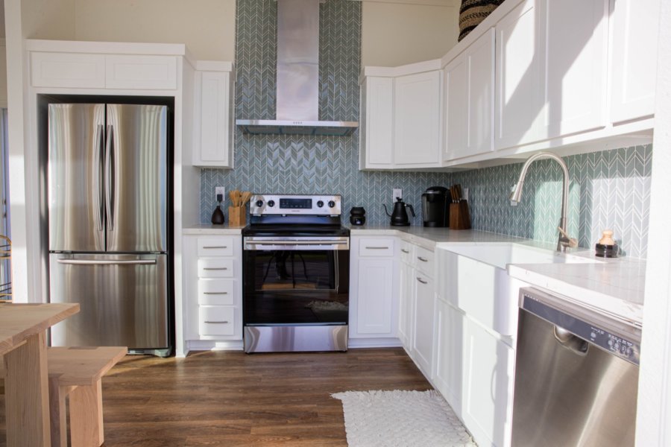
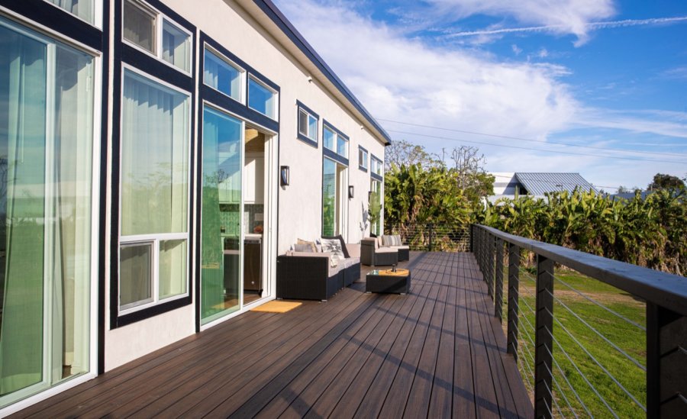
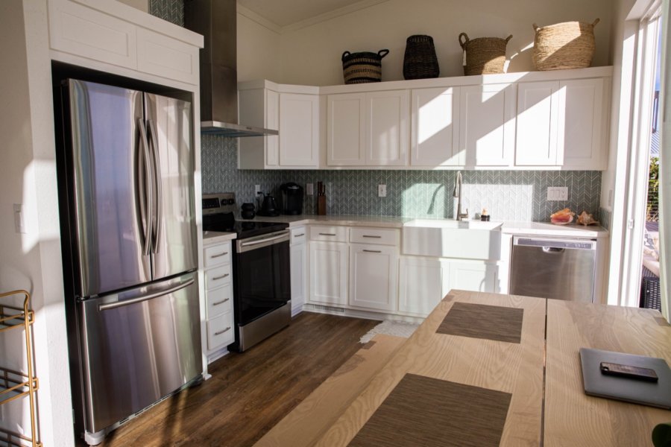
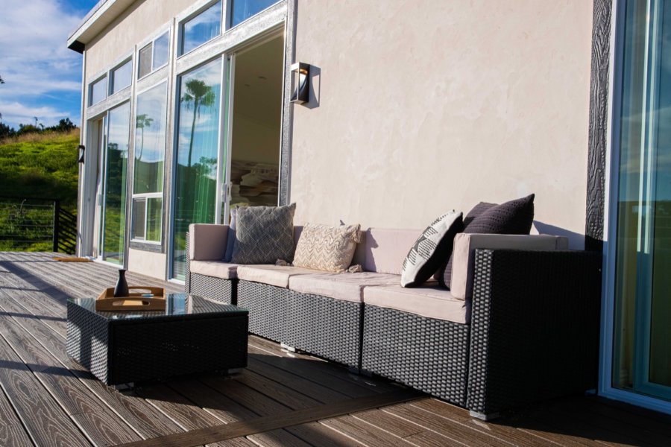
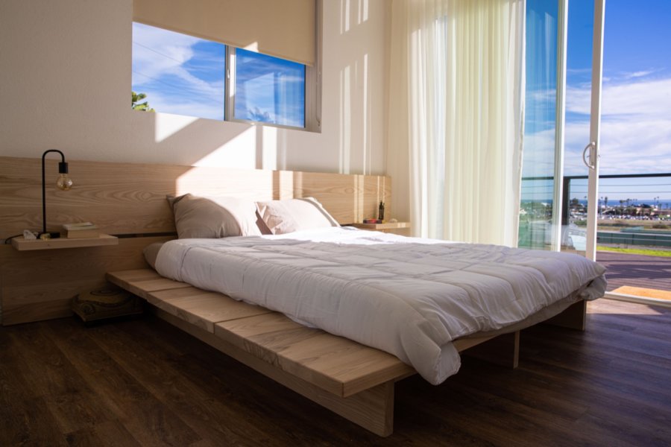
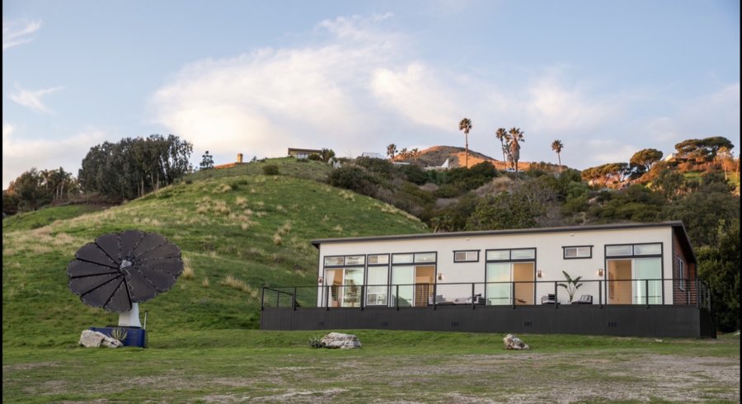
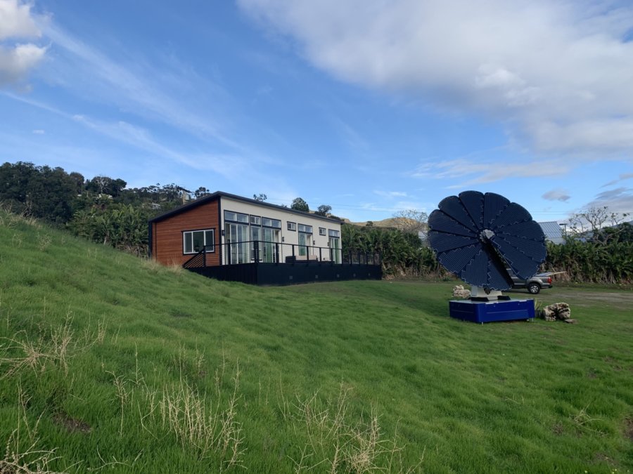





wow this is soooo nice.i can see myself sitting out on that deck in the morning with a cup of coffee.that scenery is drop dead gorgeous.
I have looked at many tiny houses, but none can compare with this absolutely fantastic tiny home!
What a perfect layout and the furnishings are also perfect. This one deserves a rating of 10 out of 10.
Thank you for sharing.
I agree Mary, it’s amazing!
Superb, give me the cost and time of construction and can you do it in India Tamilnadu
Wonderful design, but how much would it cost?
We really need some baseline cost for these homes, thanks. Otherwise, lots of folks will waste time trying to find the cost only to finally find the home/s are well beyond their budget.
Costs? Ah, don’t we love to ask that question. So, lets start putting things in perspective. Costs are made up of, generally, 3 components. The land. The location of said land. The cost of materials, permits and labour.
So, if you were in California you could expect to pay extraordinary costs compared to say, South Carolina, or Idaho, or Utah.
So while you might want to know what it cost for these people, where you are could vastly change, for the better or worse, in your location. So in effect the cost in many cases is moot.
A lot of how much it costs to build will depend upon where you live in North America. Labour and material costs vary. Finishes will also play a big part of the cost. If you go with an IKEA kitchen, costs are quite low but another cabinet company may charge 4 times the price. To figure out prices quickly just check with a local builder who is doing spec houses and see how much it costs per sq. ft. to build one. That usually gives you a fairly decent idea of what a house would cost.
The description starts with the designed uses of this house. surprisingly not listed is “designed for a permanent residence”. Is this because the materials and build will not last or are not conducive to a permanent residence? I just find it odd that the usages for this design are all secondary….
It’s mostly a matter of legality, many places won’t allow a primary residence below a certain minimum square footage. So, it’s often the only way to get smaller homes into those areas by adding them as a secondary residence.
This is also why most put Tiny Homes on Wheels, as it’s a way to get around such size restrictions. Albeit, it doesn’t necessary make it allowable as a primary residence but it’s easier to find a location that will or at least be left alone… But on foundation, it has to follow the local rules and code…
What’s the cost of the “moon” prefab installed in western NC?
Hi Barry — I think you’ll need to contact Orbit Homes because they don’t have prices listed on the website.
Their website quotes $245,000 with financing available.
I suggest u contact them +1 310-699-5333
I just did a virtual tour and i am very impressed
Thanks Idan!
Could this be duplexed fairly easily sharing a kitchen/living room?