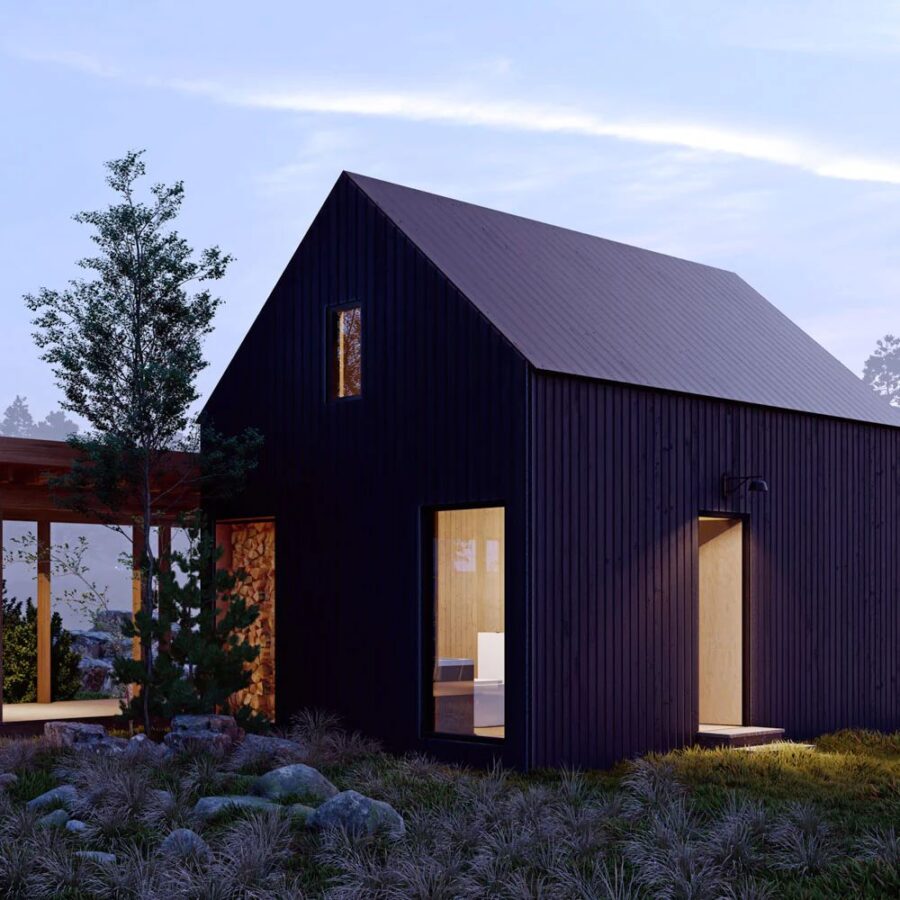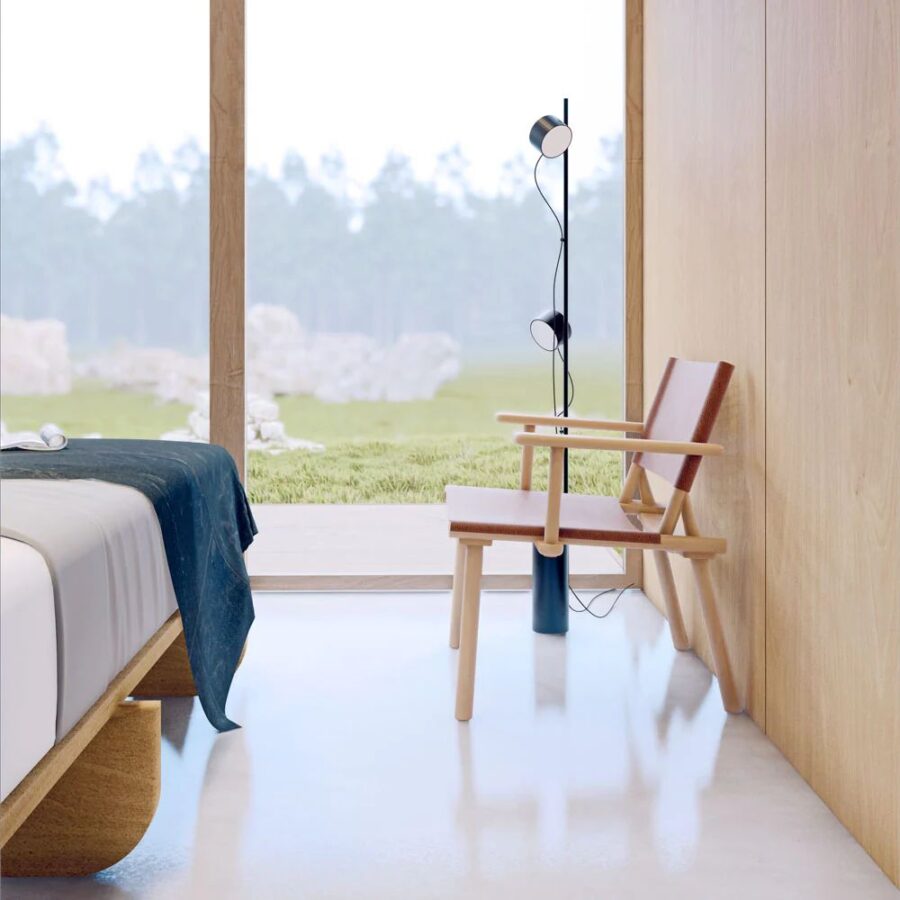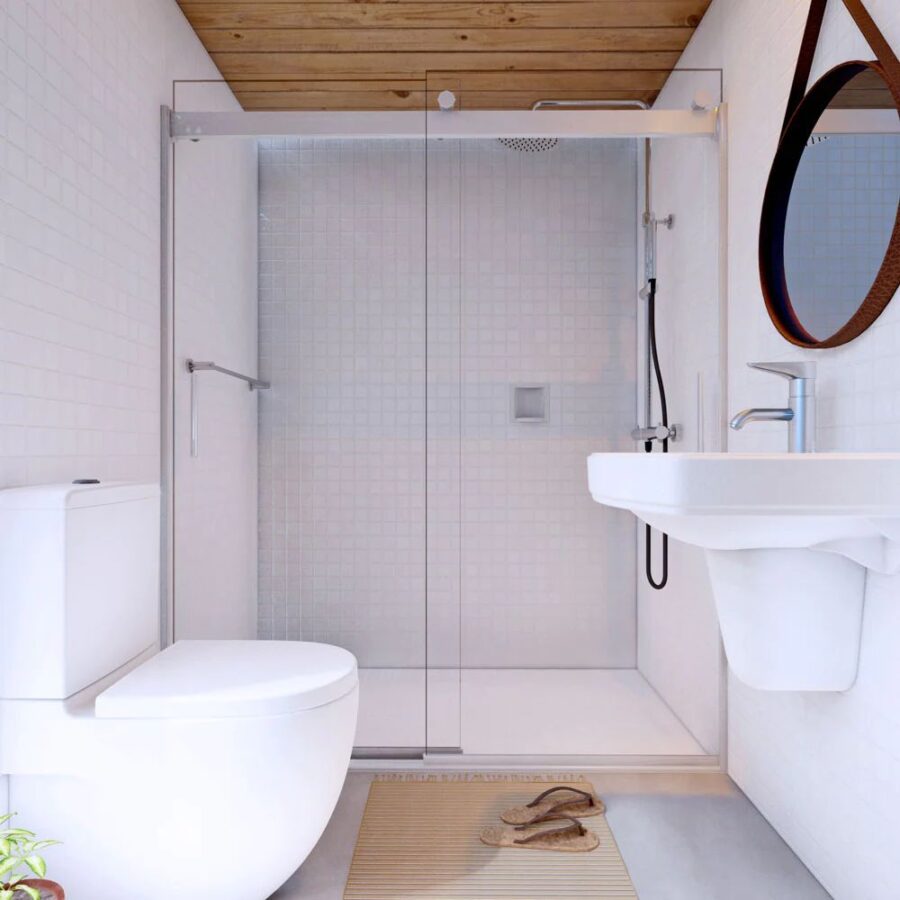This post contains affiliate links.
Getting ready to build a tiny house? Den Outdoors is selling these awesome Alpine Tiny House plans for a 300-square-foot cottage with a modern, Scandinavian style. The home features a studio-style layout with a Murphy bed in the main living area, so it can easily transform from day to night.
The home is 22 feet by 14 feet, and feels perfectly spacious since it’s nearly double the width of a standard tiny home! That allows for a larger bathroom, separate laundry space, and a good galley kitchen along the backside of the Murphy bed. You can purchase basic PDF plans for $199, or the full package for $995.
Don’t miss other interesting tiny homes like this one – join our FREE Tiny House Newsletter for more!
22′ x 14′ Modern Studio-Style Cabin Plans for Sale

Images via Den Outdoors
Three huge windows let light into the main area of the home.

Images via Den Outdoors
There’s a little wood shed built into the cabin wall.

Images via Den Outdoors
Add a covered deck to provide additional outdoor living area.

Images via Den Outdoors
You can also add a smaller deck to the front of the home.

Images via Den Outdoors
A Murphy bed folds down at night!

Images via Den Outdoors
Those big windows are the real selling point!

Images via Den Outdoors
In the daytime, you can sit by the wood stove.

Images via Den Outdoors
There’s a compact kitchentte on the back wall.

Images via Den Outdoors
You could easily make this a full bathroom or enjoy a walk-in shower stall.

Images via Den Outdoors
Time to wash your hands!

Images via Den Outdoors
There’s laundry on the other side of the wall.

Images via Den Outdoors
Here’s the basic floor plan!

Images via Den Outdoors
Highlights:
- Starter Pkg. (PDF Plans) – $199 EASY TO UPGRADE*
- Complete Pkg. (All Files) – $995
- 300 sq ft. (22′ length x 14′ width)
- Approx. 19′ (top of foundation to roof peak)
- Sleeps 2
- Murphy bed
- Bathroom with shower
- Mini kitchen with 24″ cabinets
- Floor to ceiling windows
- Mini-split for heat & A/C
- Storage Loft
Learn more:
Related stories:
- Build Your Dream Backyard Studio with These Free Plans
- Four Tumbleweed Tiny House Plans for Free (2023)
- Pequeno Tiny House Plans Ft. Stand-up Loft & Office
You can share this using the e-mail and social media re-share buttons below. Thanks!
If you enjoyed this you’ll LOVE our Free Daily Tiny House Newsletter with even more!
You can also join our Small House Newsletter!
Also, try our Tiny Houses For Sale Newsletter! Thank you!
More Like This: Tiny Houses | Small Houses | Small House Plans | Cabins | Tiny House Plans
See The Latest: Go Back Home to See Our Latest Tiny Houses
This post contains affiliate links.
Natalie C. McKee
Latest posts by Natalie C. McKee (see all)
- Downsizing to a Van and Saving Her Mental Health - May 17, 2024
- Retired Nurse Traveling in Purple ProMaster - May 17, 2024
- Lori & Jill’s Aquavan: Ram Promaster Conversion - May 17, 2024





