This post contains affiliate links.
Introducing the Falcon’s Perch, a 1488 square foot modern take on a traditional ranch-style home. Designed by TheHut.Company, founded by some of the architects at Groupthink Architects, this two-bedroom, two-bathroom home is a perfect small space for a family of four.
It has a kids’ bedroom and a primary bedroom with an en-suite bathroom, but there’s also a family bathroom behind the large kitchen. The design allows for a dining area for family dinners, and the living room faces a breathtaking fireplace. What do you think of this design? And yes, you can purchase the plans!
Don’t miss other incredible tiny house plans like this, join our Free Tiny House Newsletter for more
Single-Level Two Bedroom Home Plans

Images via TheHut.Company
This is a modern take on a ranch-style home.
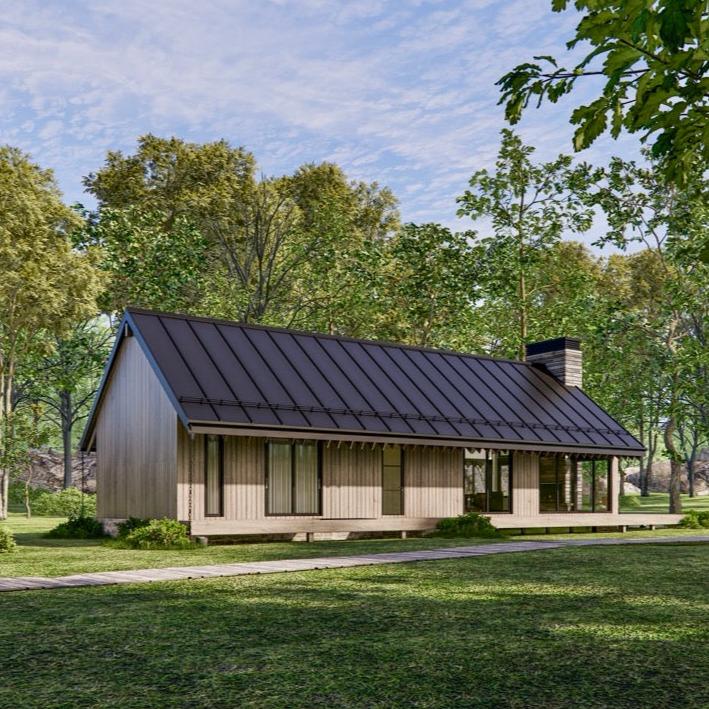
Images via TheHut.Company
It fits a large table for entertaining.
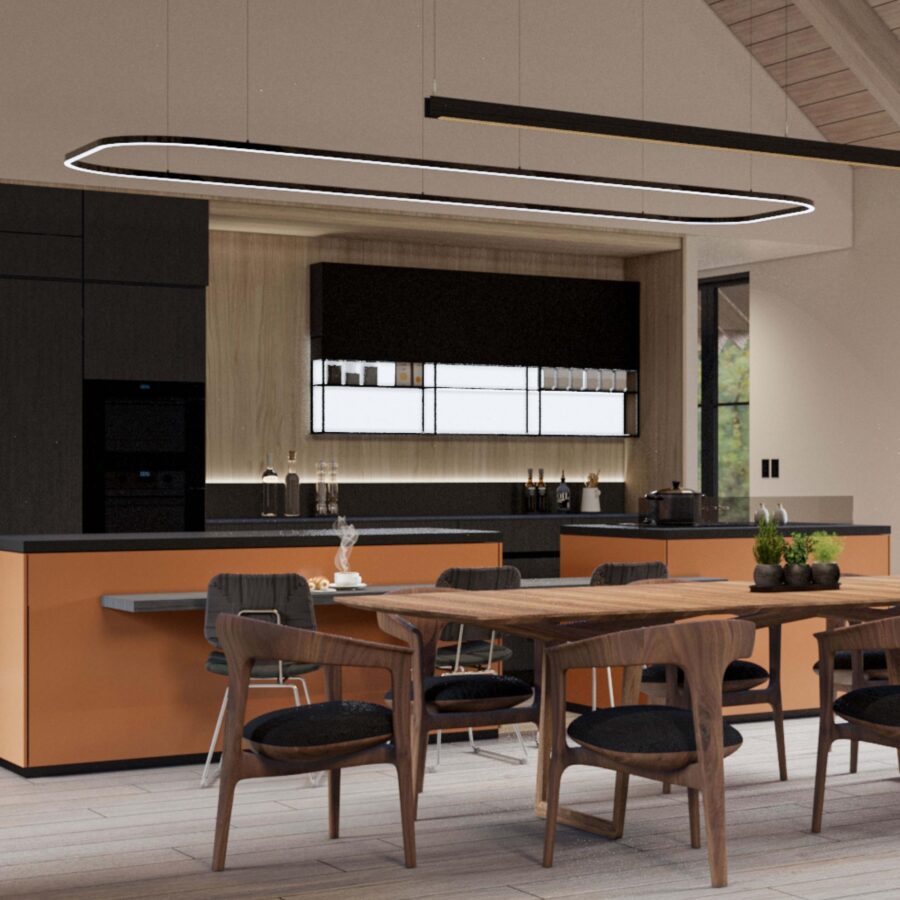
Images via TheHut.Company
The kitchen boasts oodles of counter space.
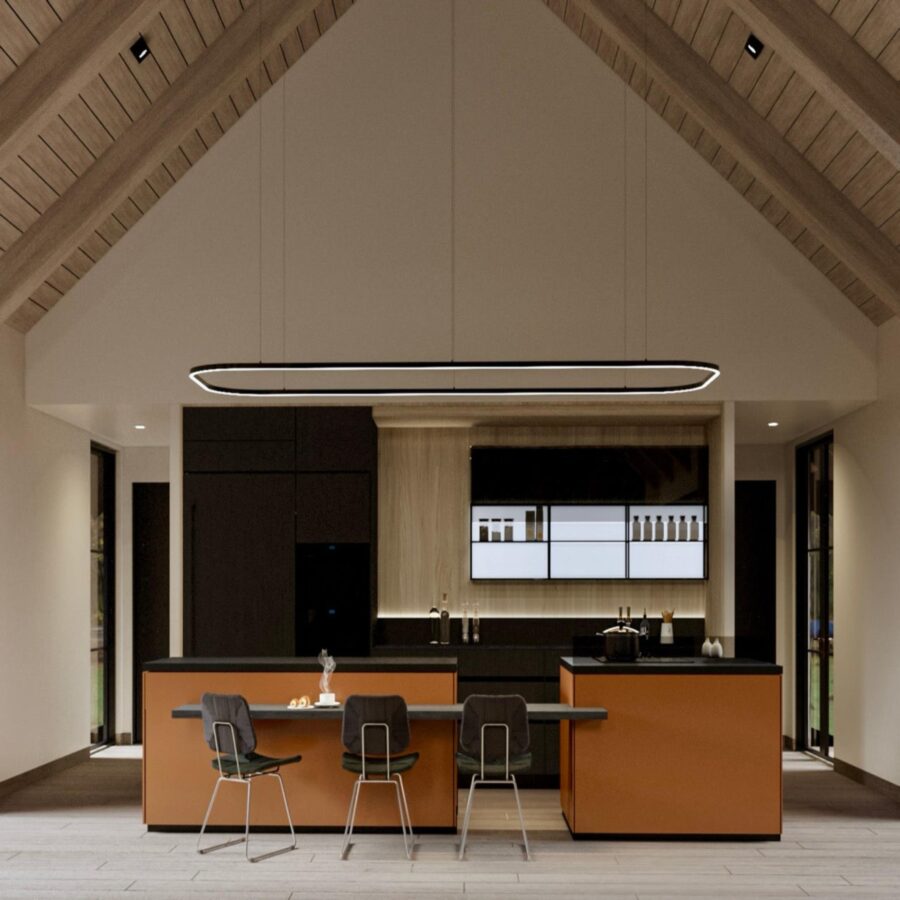
Images via TheHut.Company
Enjoy relaxing in the living room and soaking up the warmth of the fire.

Images via TheHut.Company
The kids’ room fits twin beds (or bunks).
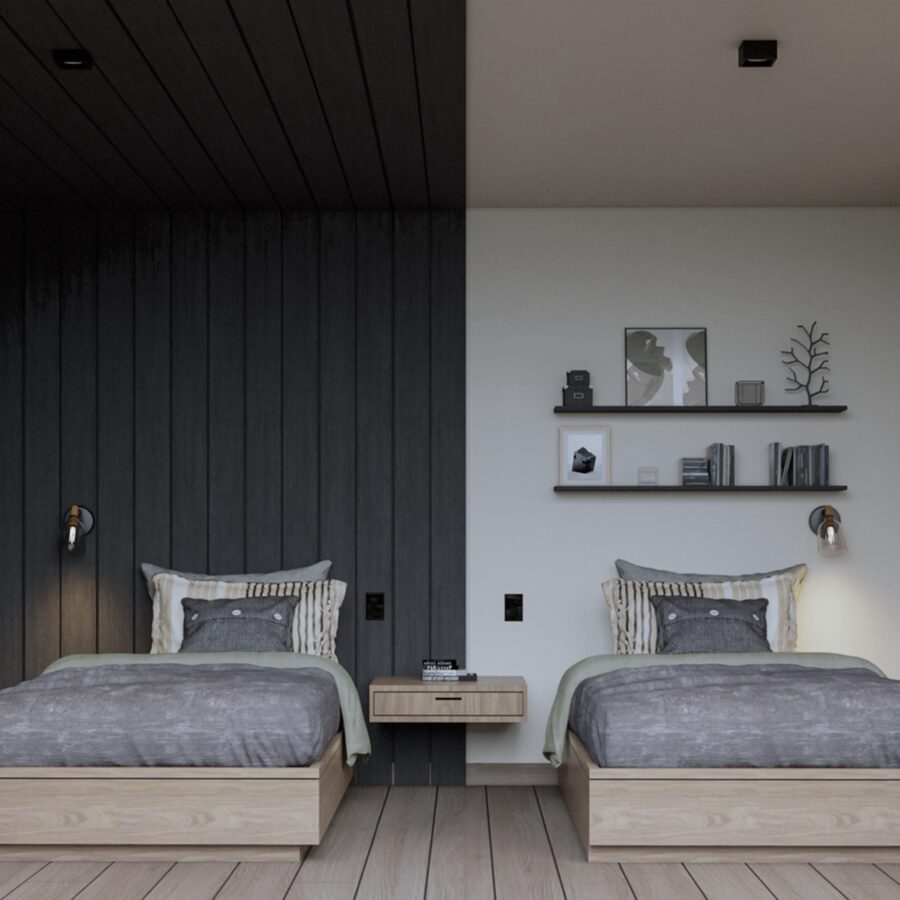
Images via TheHut.Company
The primary bedroom has windows to the outdoors.
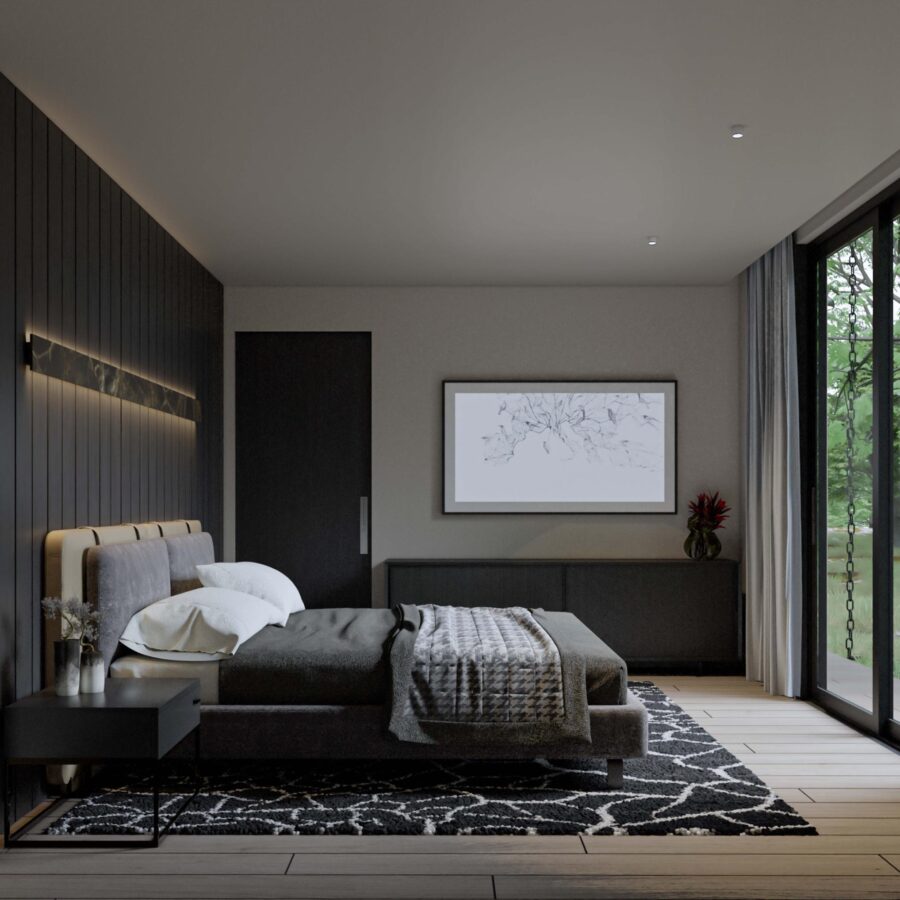
Images via TheHut.Company
A large porch gives you living space outdoors.
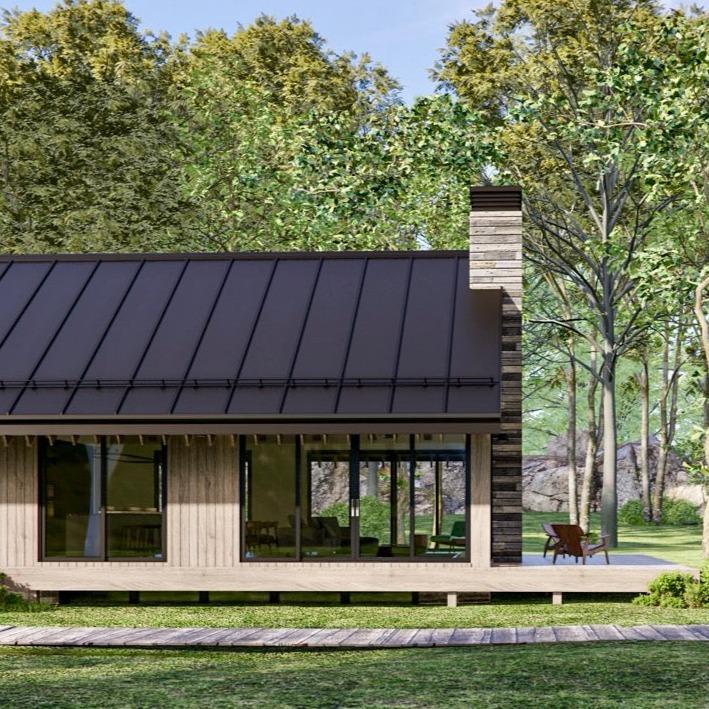
Images via TheHut.Company
Here’s the floor plan!
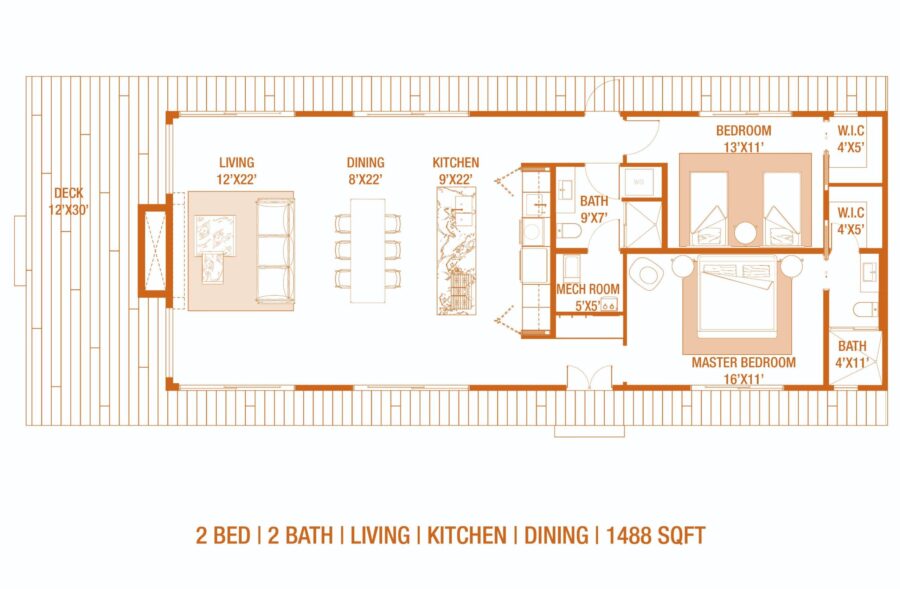
Images via TheHut.Company
Desription:
Introducing “Falcon’s Perch,” a unique cabin meticulously crafted by Groupthink Architects for TheHut.Company. We specialize in pre-designed residential projects for those seeking outstanding designs online.
This spacious cabin, with a base model of 1488 sqft, offers versatility. You can opt for a basement with a two-car garage, a TV room, a full bathroom, and two bedrooms. Alternatively, choose a half-basement with two bedrooms, a TV room, and a full bathroom. Or, go for a loft open space with a full bedroom, TV area, and full bathroom.
The original set includes two full bathrooms, two bedrooms with walk-in closets, a kitchen, living and dining rooms, a mechanical room, and a foyer.
Inspired by online projects, we designed this cabin with a focus on functionality, beautiful aesthetics, and a contemporary craftsman style. With over 100 projects sold, most being custom, we offer flexibility—adding or reducing sqft, adjusting bedroom sizes. Our simple layout allows us to cater to various needs.
We’ve sold projects in about 20 states, France, Germany, Australia, and Mexico. Groupthink is dedicated to high-end custom residential projects, while The Hut, founded by Groupthink’s main architects, provides an affordable, design option without compromising beauty.
Our models, including this one, can adapt to clients’ needs. Embracing the challenge of custom modifications is what makes each project beautifully unique.
Learn more and get the plans
- Get the plans from TheHut.Company
- Virtually “Walk Around” some of the rooms
- Follow Groupthink Architects on Instagram
Related Stories:
- 180 Sq. Ft. Nordic Style Tiny House Plans
- Small Home Plans w/ A Mudroom!
- 442 sq. ft. Single Level Tiny House Plans
You can share this using the e-mail and social media re-share buttons below. Thanks!
If you enjoyed this you’ll LOVE our Free Daily Tiny House Newsletter with even more!
You can also join our Small House Newsletter!
Also, try our Tiny Houses For Sale Newsletter! Thank you!
More Like This: Announcements | Tiny House Plans
See The Latest: Go Back Home to See Our Latest Tiny Houses
This post contains affiliate links.
Natalie C. McKee
Latest posts by Natalie C. McKee (see all)
- 2022 VedaHawk Tiny Home in Alberta - April 30, 2024
- 26′ NAPA RV Model by Mint Tiny House Company - April 30, 2024
- Ginger the Zen Tiny House - April 30, 2024





