This post contains affiliate links.
I’m not sure that we’ve ever seen a Baluchon build with no loft at all, but this new design has all the incredible craftsmanship of a “standard” Baluchon, with the benefit of a multipurpose living room/bedroom that easily transitions from day to night with the use of a comfortable sofa bed. No stairs!
The rest of the home is split between a galley kitchen with a movable table, and a roomy bathroom space. The two-burner cook top is separate from the oven that’s across the kitchen, which allows the chef to look out the window while sauteing onions. In the 3/4 bathroom, you’ll find a single-piece shower stall and a composting toilet. What do you think of this tiny home?
Don’t miss other interesting tiny homes like this one – join our FREE Tiny House Newsletter
Multi-Purpose Living Room in This Gorgeous THOW
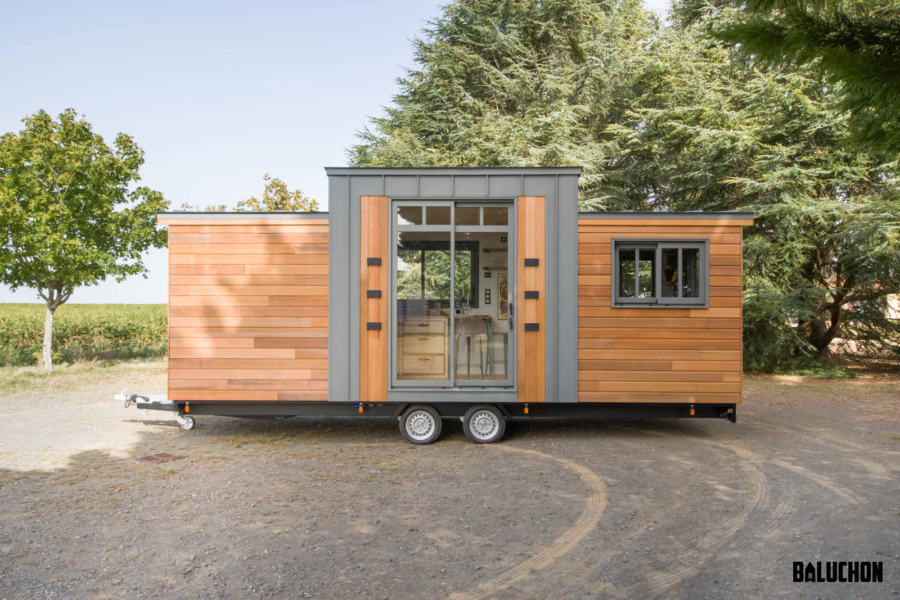
Images via Baluchon
I love the facade with the bold middle section.
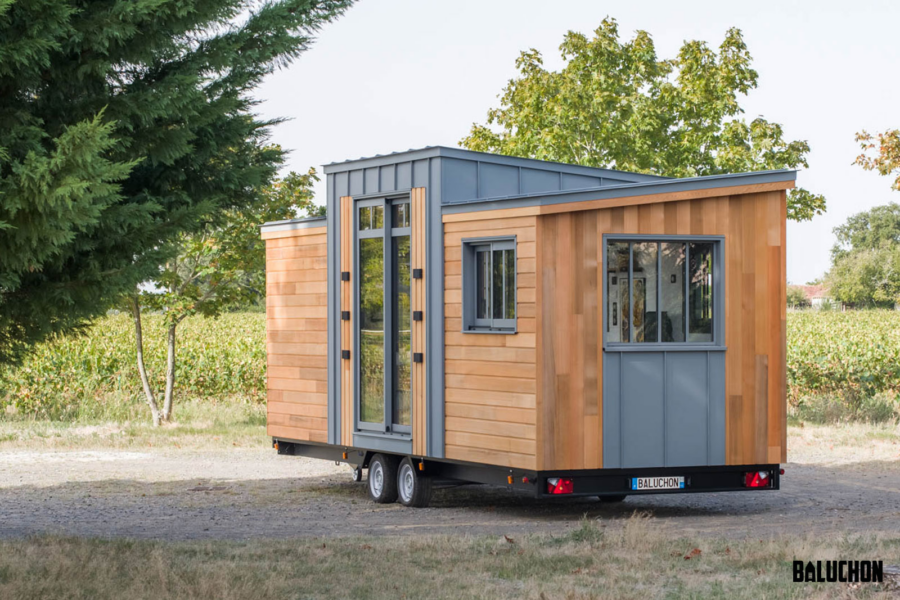
Images via Baluchon
Here’s the view from the bathroom area.

Images via Baluchon
There’s a deep black sink with a drain area as well as an oven.

Images via Baluchon
A two burner cooktop looks out the kitchen window.

Images via Baluchon
The table is adjustable heightwise and cna move freely.
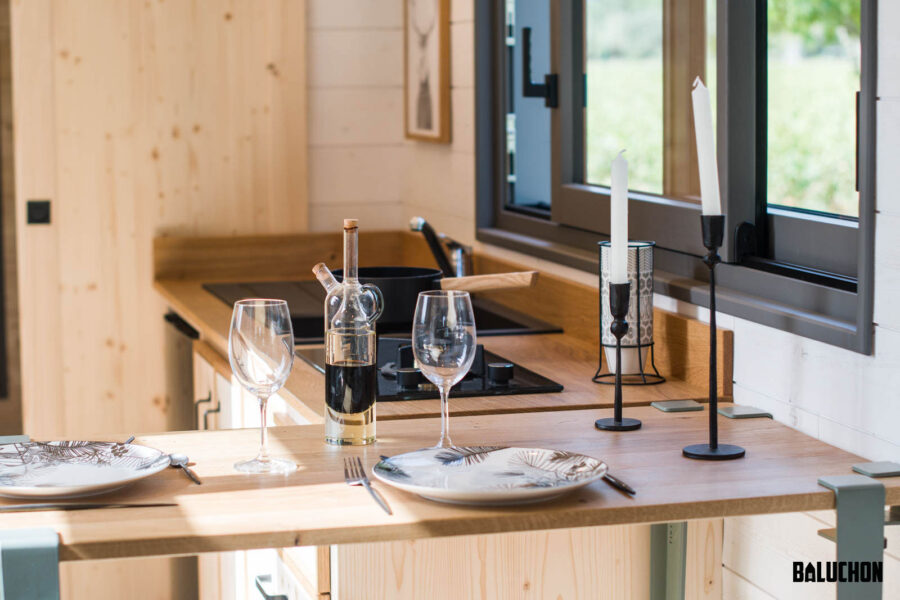
Images via Baluchon
Here’s the space with the bedroom area closed off.
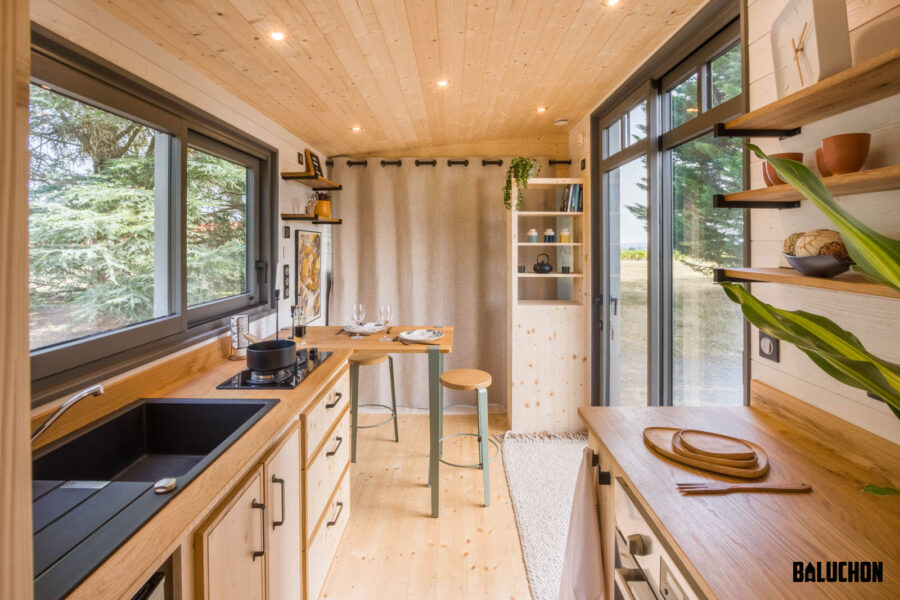
Images via Baluchon
The breakfast table can push up against the wall.
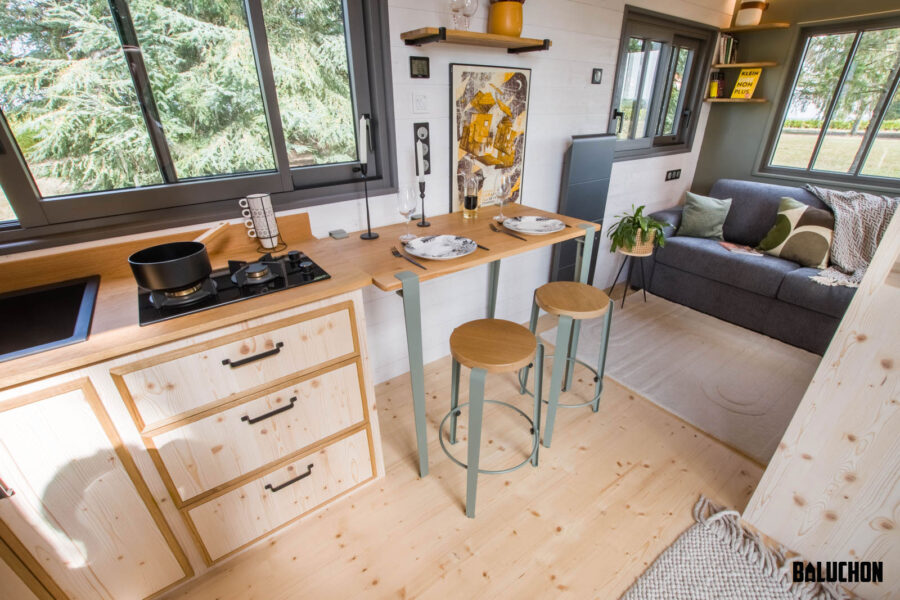
Images via Baluchon
And here it is in an L configuration with the countertop.
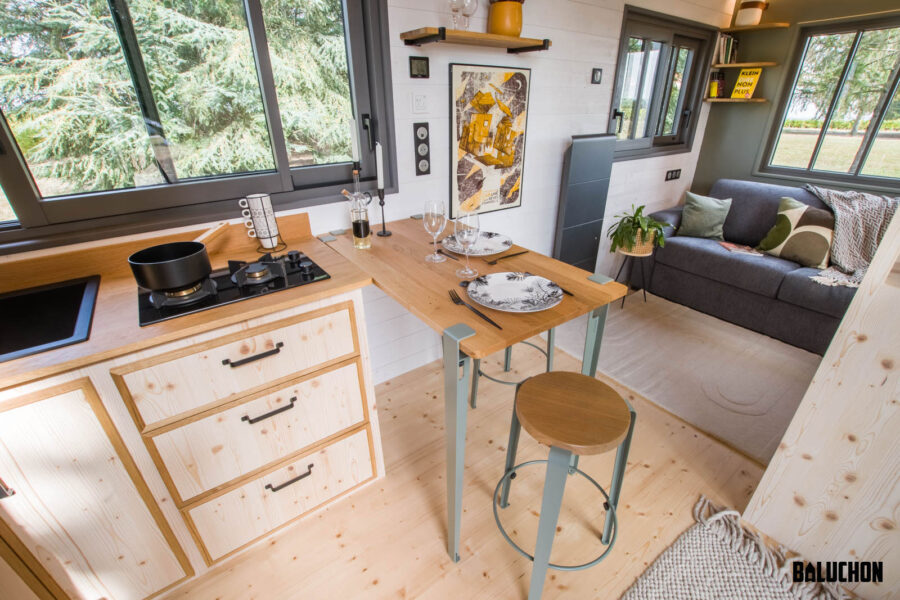
Images via Baluchon
There’s a mini-fridge beneath the counter top.
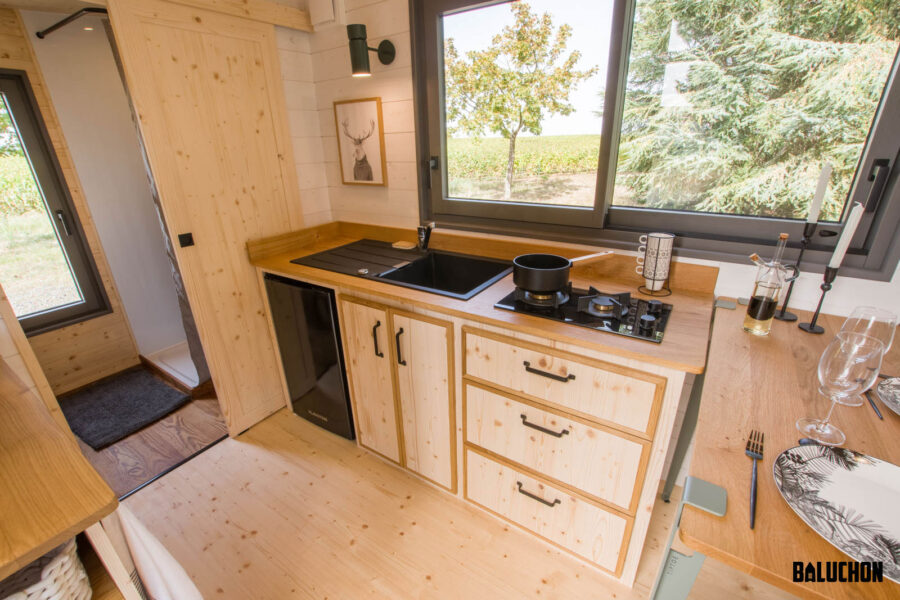
Images via Baluchon
The couch is tucked against the back wall, with some corner shelving up above.
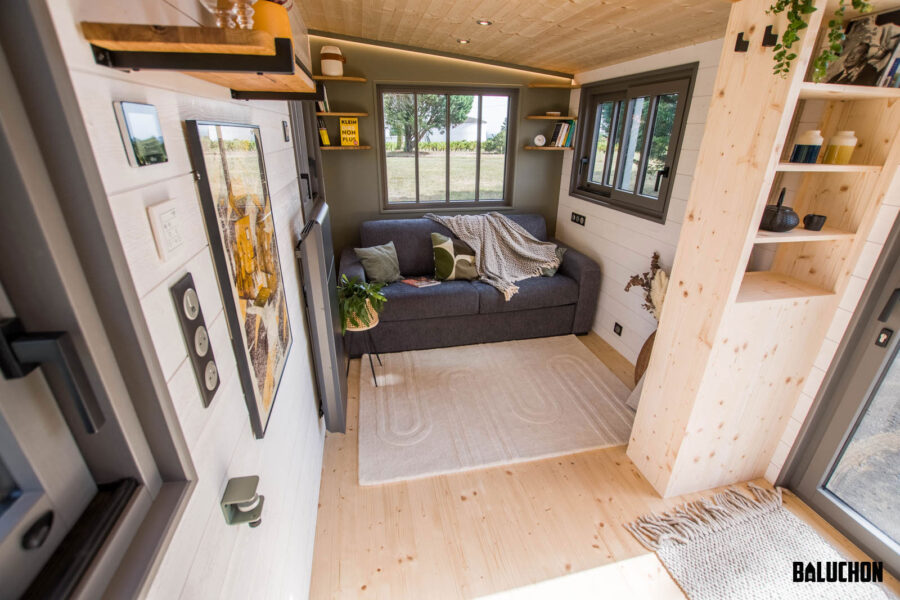
Images via Baluchon
And then at night, it becomes the become roof.

Images via Baluchon
And now it’s a private bedroom! Perfect.
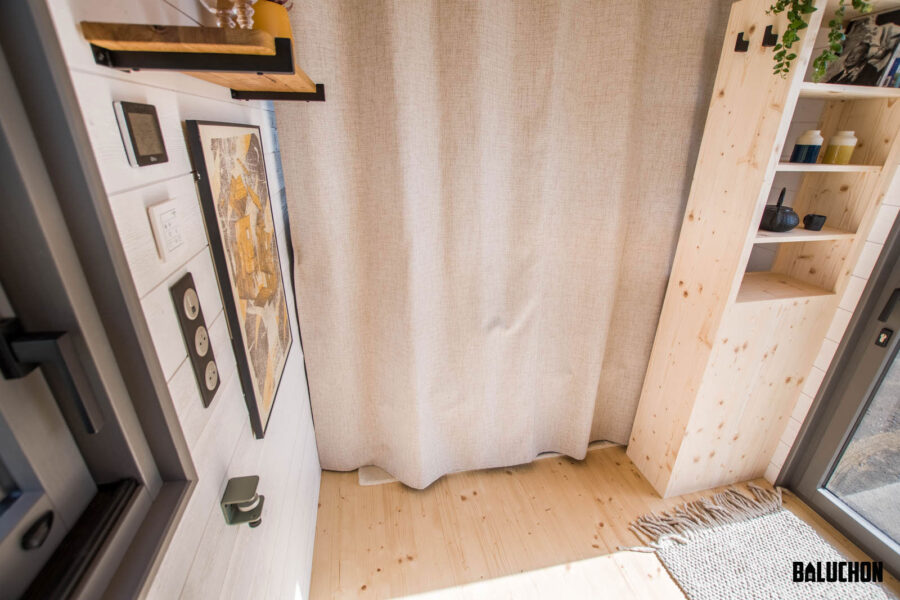
Images via Baluchon
I love the shelves right here for your kitchen goods.
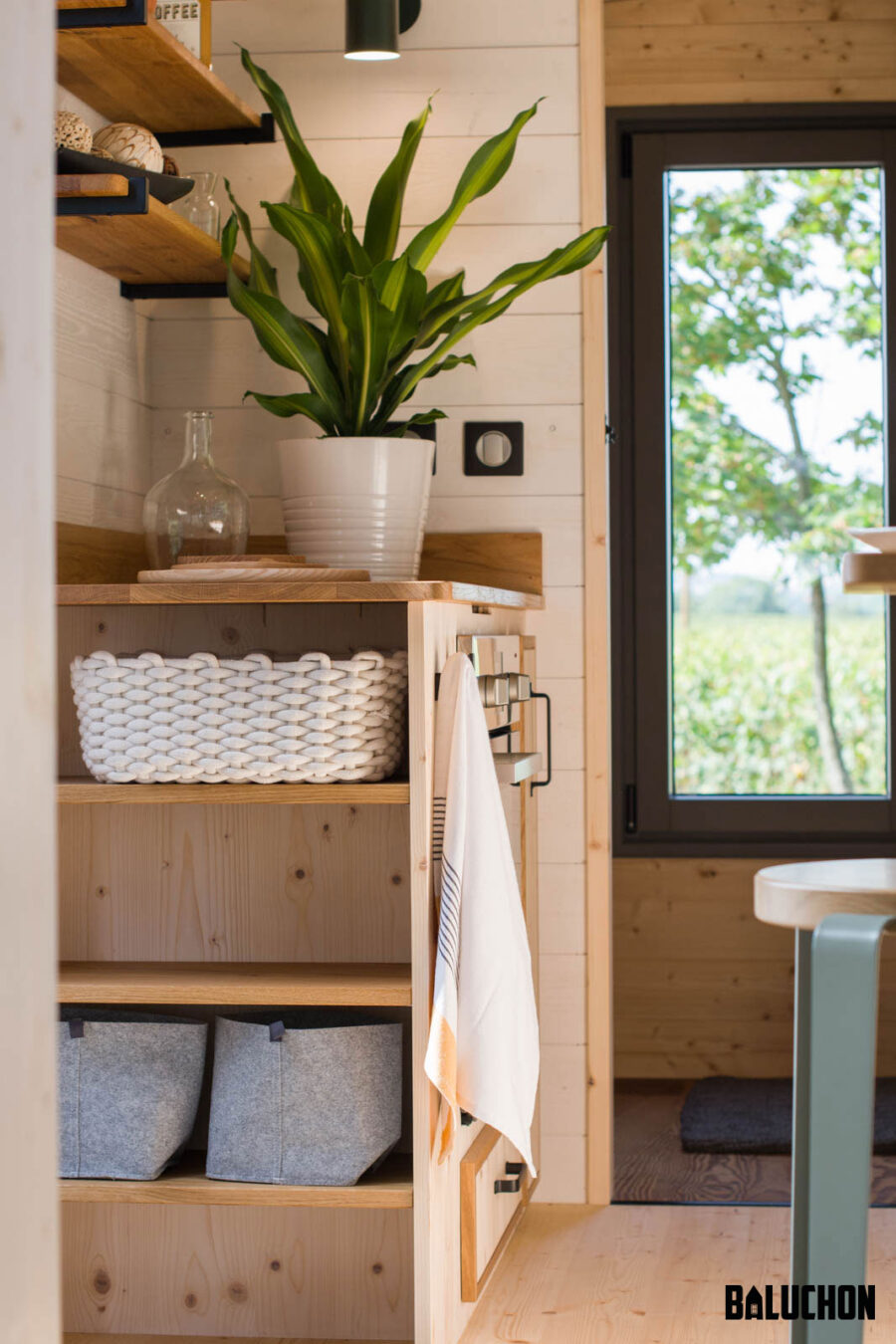
Images via Baluchon
A look at the adjustable table legs.
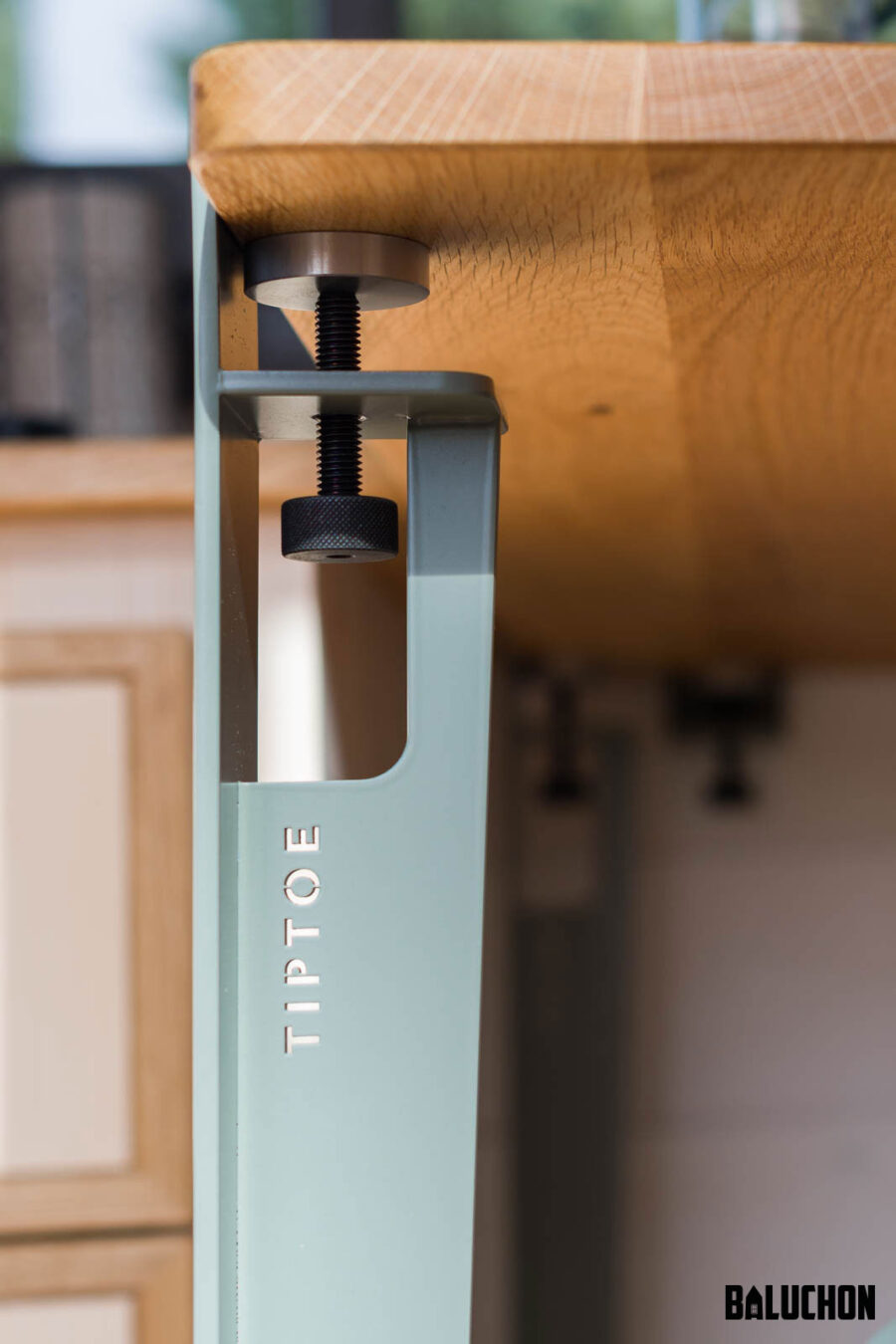
Images via Baluchon
The bathroom has a dry flush toilet.
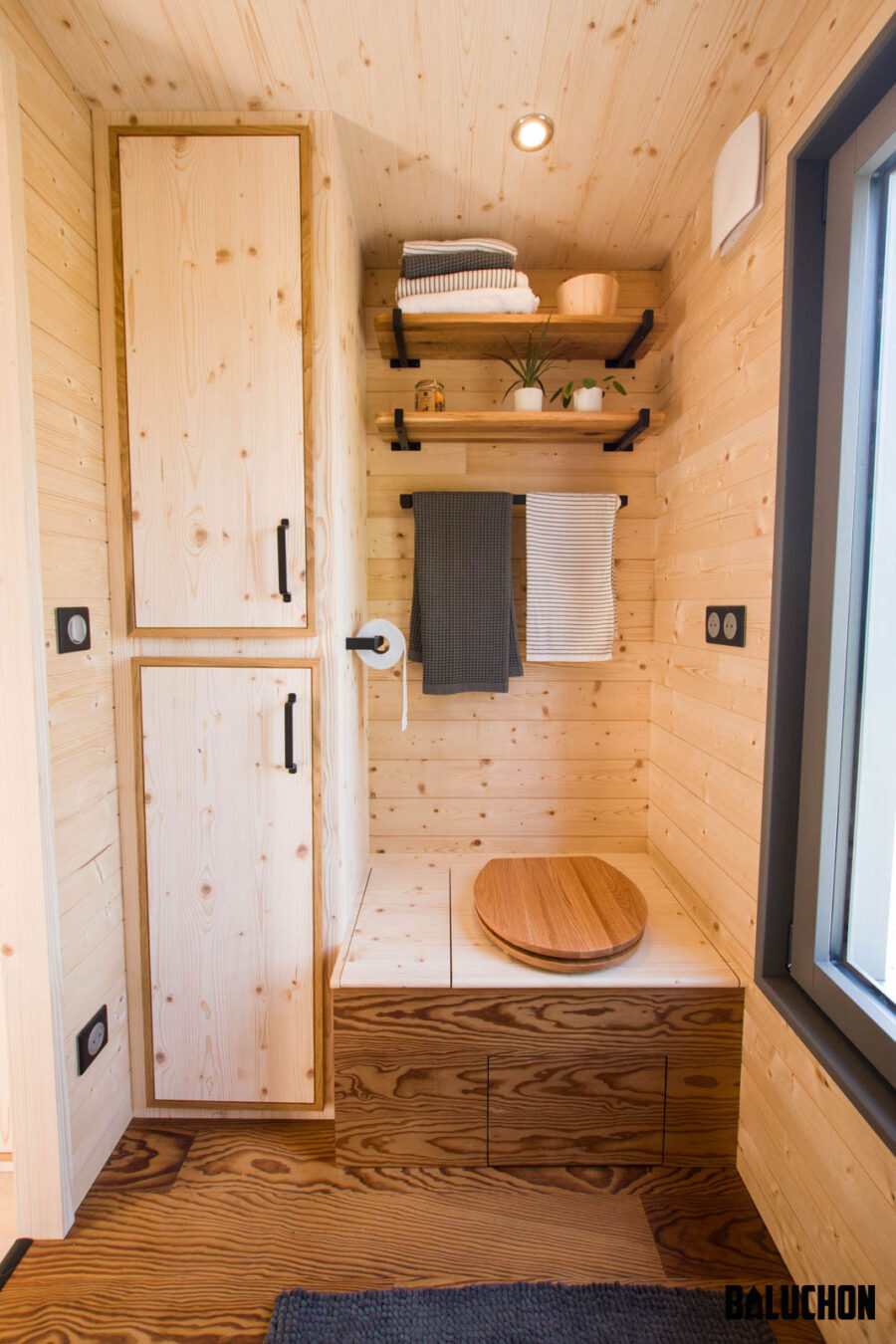
Images via Baluchon
There’s a beautiful corner shower and yet more storage.

Images via Baluchon
Another look at this beautiful tiny house exterior!
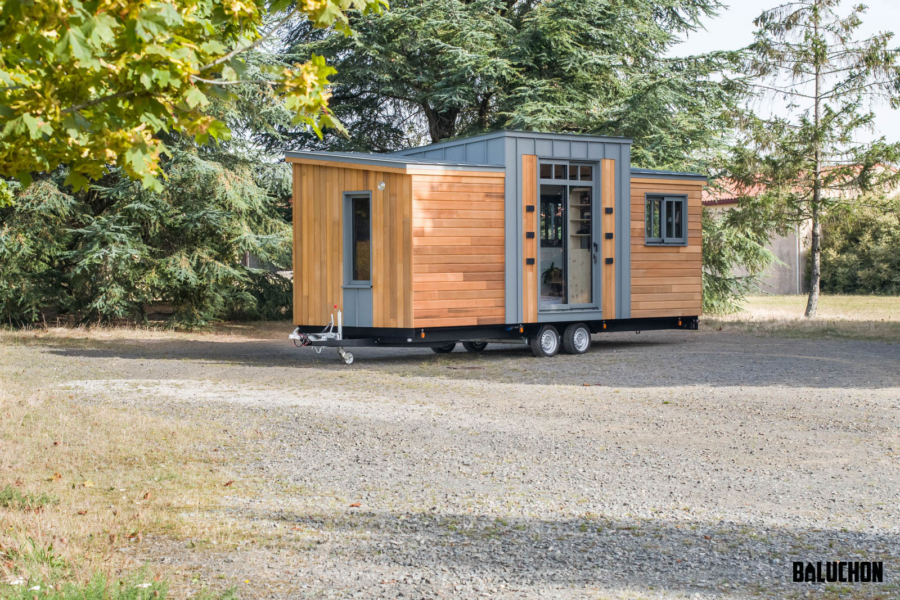
Images via Baluchon
The clapboards are red cedar. Stunning!
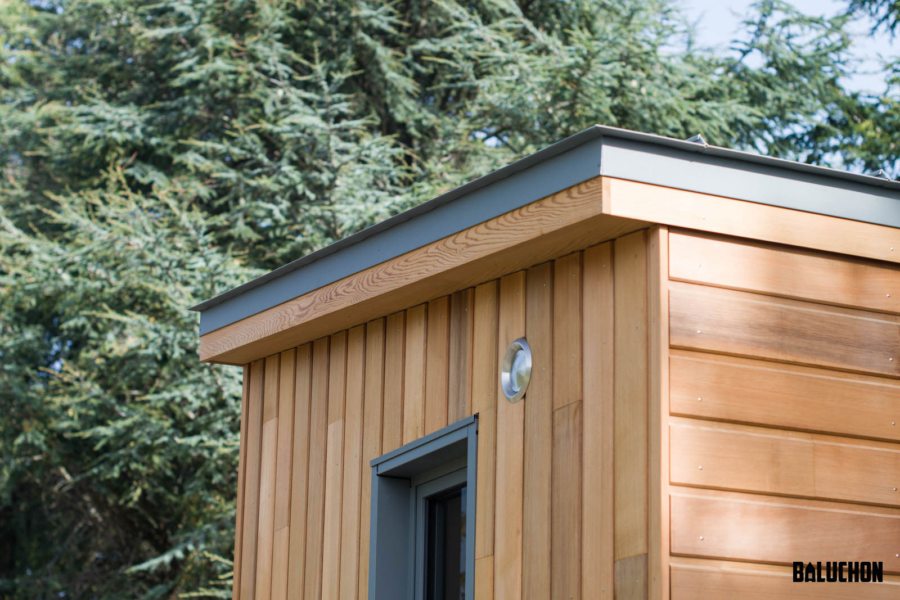
Images via Baluchon
Highlights:
- This is a single-level home designed as a full-time residence for a couple.
- They wanted a first floor sleeping area, so the living room becomes the bedroom at night.
- A floor-to-ceiling black out curtain closes the bedroom off from the rest of the home when people are sleeping.
- The kitchen has a large sink with a built-in drying rack, and there’s also an oven and a separate two-burner cook top.
- In the bathroom, you’ll find a regular-sized shower stall as well as a composting toilet set-up. There are two linen closets to maximize storage.
- Cotton, linen and hemp insulation keeps the home cozy and warm!
- The house is almost 23 feet long, and the couple plans to add a deck to the front of the home once they get it settled.
Learn more
Related stories:
- Extra-Wide Double Loft Tiny House by Baluchon
- Flamenco Tiny House by Baluchon
- Barbara’s Baluchon Tiny House with Folding Step-Stool Built-In
Our big thanks to Baluchon for sharing! 🙏
You can share this using the e-mail and social media re-share buttons below. Thanks!
If you enjoyed this you’ll LOVE our Free Daily Tiny House Newsletter with even more!
You can also join our Small House Newsletter!
Also, try our Tiny Houses For Sale Newsletter! Thank you!
More Like This: Tiny Houses | THOWs | Tiny House Builders | Video Tours
See The Latest: Go Back Home to See Our Latest Tiny Houses
This post contains affiliate links.
Natalie C. McKee
Latest posts by Natalie C. McKee (see all)
- 2022 VedaHawk Tiny Home in Alberta - April 30, 2024
- 26′ NAPA RV Model by Mint Tiny House Company - April 30, 2024
- Ginger the Zen Tiny House - April 30, 2024





