This post contains affiliate links.
Meet the Barndominium, a 2-bedroom, 800-square-foot small home that includes a garage space, bathroom, and open-concept living/kitchen area. You can purchase plans for this design on Etsy from Karmim House Plans.
The actual “house” portion is about 416 square feet, while the garage add-on is another 200 square feet. Since the upstairs bedroom is a full standing height, the plans count that 200 square feet in the total square footage of the home. What do you think of this design?
Don’t miss other incredible announcements like this, join our Free Tiny House Newsletter for more!
Garage, Ground-Floor Bedroom & Wood Stove in 38×16 Foundation Home
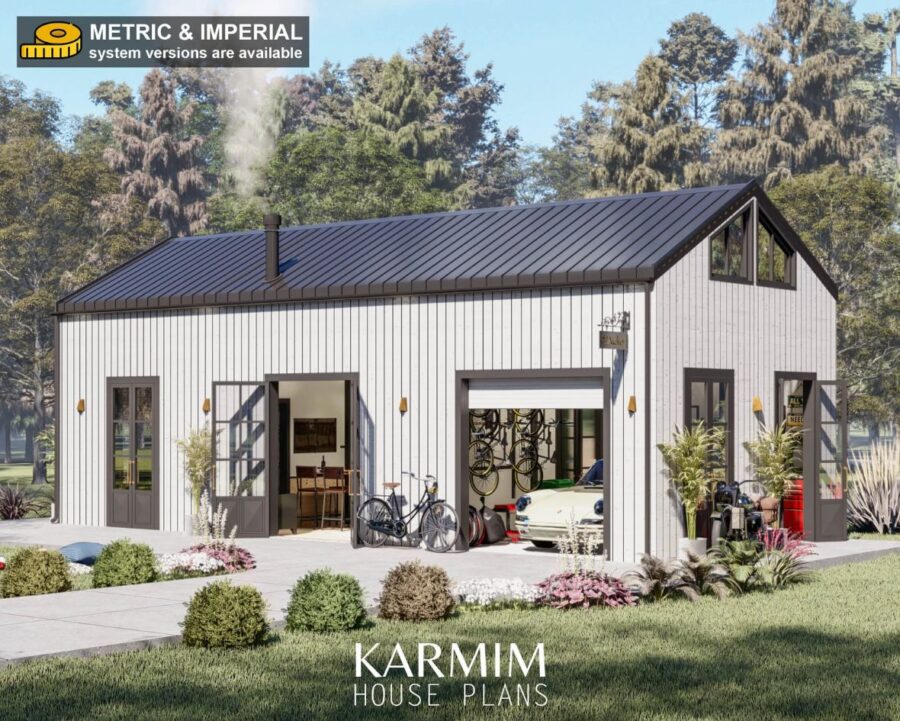
Images via Karmim House Plans
A little shed is built into the wall, and there’s a ground-floor bedroom behind those French doors.
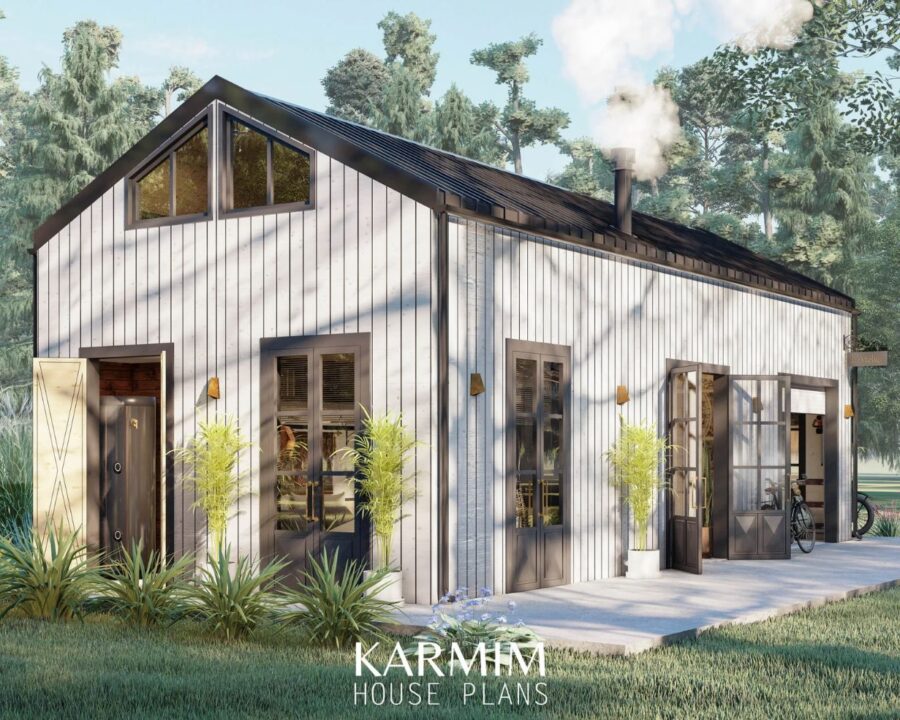
Images via Karmim House Plans
Above the ground floor bedroom is a queen-sized loft you can stand in.

Images via Karmim House Plans
A garage/workshop with big windows gives you a space for “stuff.”
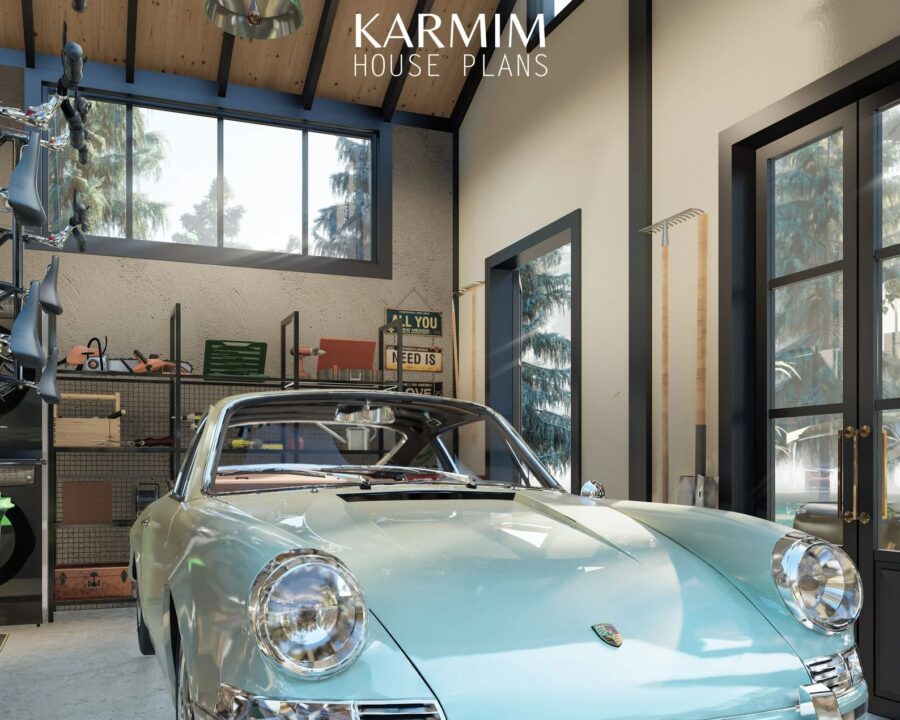
Images via Karmim House Plans
Here’s the floor plan (38ft x 16 ft).
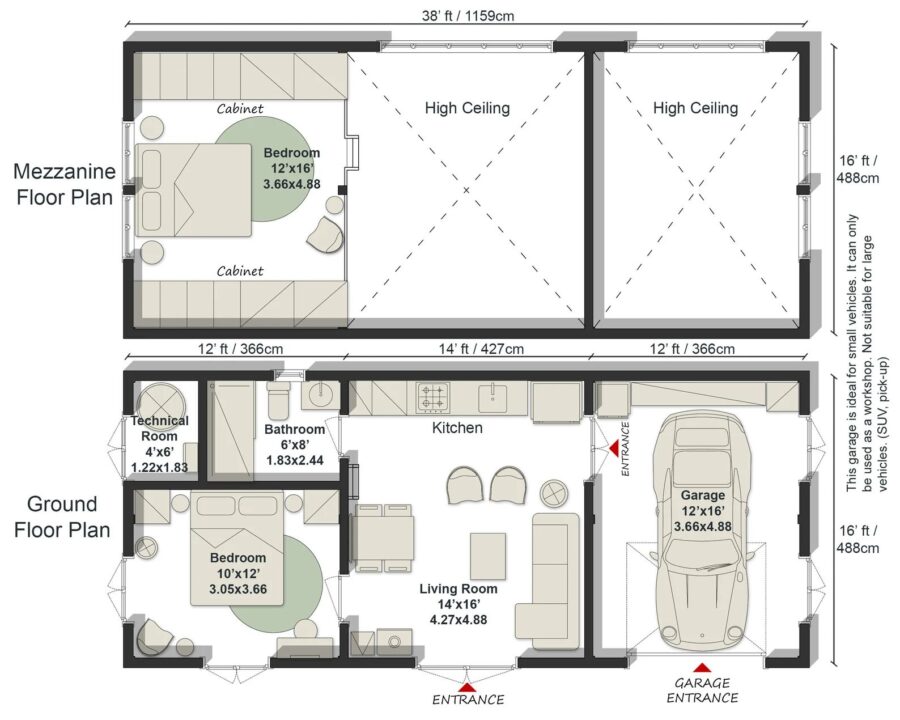
Images via Karmim House Plans
You’ll get all you need to bring this home to life!

Images via Karmim House Plans
Here are the elevations for the home.
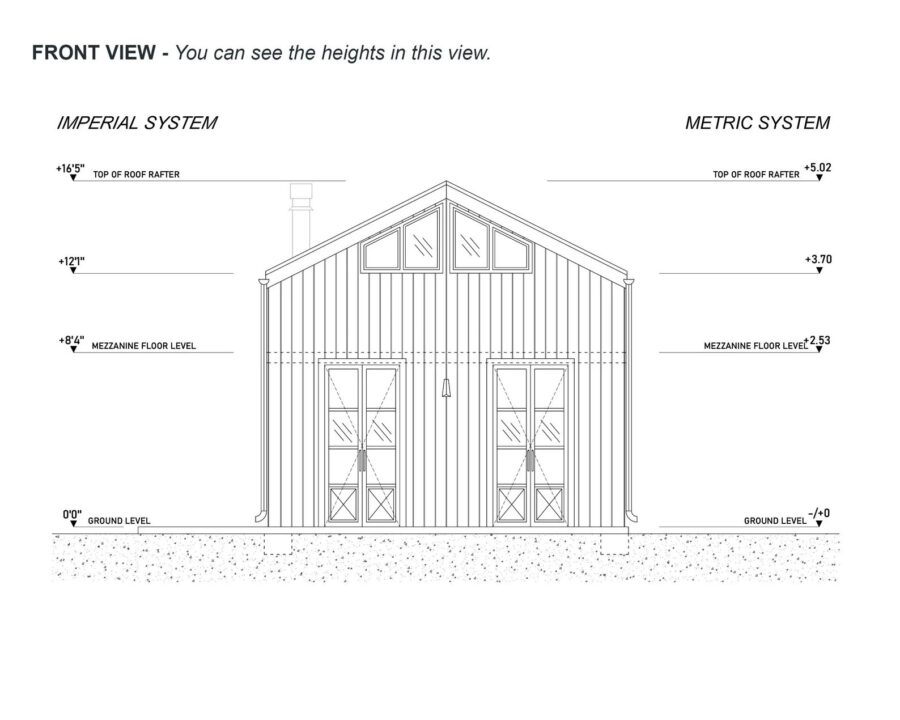
Images via Karmim House Plans
Details:
2 Bedroom 800 sq ft Barndominium House Plan Features
FEATURES :
• Size: 16’ X 38’ + 12′ X 16′ (Garage)
• 1 Living room / Kitchen
• 2 Bedroom
• 1 Bathroom
• 1 GaragePLANS INCLUDE :
• Foundation Plan
• Main Carrier Plan
• Wall Frame Plan
• Roof Plan
• Roof Lumper Plan
• Electrical Plan
• Plumping Plan
• Ground Floor Plan
• Window Details
• Furniture Details
• Detail Drawings
• Material List
• Design Ideas
Learn more and get the plans
Related Stories:
- Build a Cozy Cabin with Free Plans from Zero
- Get Your Free 12×16 A-Frame Plans from Zero-4
- Four Tumbleweed Tiny House Plans for Free (2023)
You can share this using the e-mail and social media re-share buttons below. Thanks!
If you enjoyed this you’ll LOVE our Free Daily Tiny House Newsletter with even more!
You can also join our Small House Newsletter!
Also, try our Tiny Houses For Sale Newsletter! Thank you!
More Like This: Announcements | Tiny House Plans
See The Latest: Go Back Home to See Our Latest Tiny Houses
This post contains affiliate links.
Natalie C. McKee
Latest posts by Natalie C. McKee (see all)
- Family’s Fifth Wheel RV Life with Slide Outs - May 3, 2024
- His Moody & Luxurious Motorhome Life - May 3, 2024
- Couple’s DIY Van with Clever Desk & Heating System - May 3, 2024






Alex, I luv’ ya’, always have, always will, but I think it’s time for a change. Maybe this blog should be renamed to fit the large stick built mobile homes that are being featured, and the large cabins and Airbnbs that are being advertised. There is very rarely a real tiny house on here anymore. Perhaps you can start a new blog for those of us who love the tiny homes that are 20′ and under? Or has that market really died? I don’t think so as my grandson and I just built and sold a 5’x8′ tiny camper last spring with requests for more (which I couldn’t do at that time), but I’m planning this spring to build a tiny camper light enough for any car to haul it yet still be quite liveable. I feel there is a market still out there and I’d love to see bunches of these truly tiny houses in a blog, so if such a blog already exists, somebody please tell me where. Thanks! Alex, your direction is good, too, for those looking for larger, more standard and traditional homes, but I gotta’ have my cuteness factor, out-of-the-norm charm, and much smaller footprints. I luv’ ya’ though!
I so appreciate the variety of both tiny and small homes shown in this generous newsletter…I’m wondering if people forget it is free and that it takes time and effort to send it out with such great information that I’m sure needed at least some research! It’s fabulous how we can get great ideas for either size of home from viewing how others have done things..structurally as well as design-wise. And this one! Wow! It might not be tiny or on wheels but it is jamb packed with everything someone would need to live more than comfortably! OMG! A garage! Such a luxury! I have given my share of suggestions on how to improve the various homes you share with us but every once in a while, you show one that knocks one’s socks off. A refreshingly unique design not seen…at least by me…in any of your newsletters! Bravo! Grateful for your efforts!
Be careful when you are looking at the sizes of these rooms. They are not the actual “finished” sizes. The outside of the building can not be 16′ while the inside (living room/kitchen) is also 16′. You will need to subtract the wall thicknesses (4.5″ as a rule) to determine the sizes of the rooms. Bedroom won’t be 10′, more like 9′-7 1/2″ and the bath will only be 5′-7 1/2″.
This plan looks quite livable, but don’t be fooled by the numbers shown.
One of the few small houses with a garage under the same roof.
It’s ideal for two but lacks, as many others, covered porches to extend the living space to the outdoors. The upper windows aren’t easy to clean.
I prefer the medium sized houses (PLEASE show more). My wife and I raised two kids in a 1961, 1187 sqft brick ranch on a 1/2 acre lot. My son has moved out and my daughter just graduated College, while working full time (we’re letting her stay rent free for a year to let her build some savings).
It has only be come “cramped” since both sets of parents died, as we’re still sorting their stuff. However, I really need a 2- car garage/workshop to get my “junk,” that clutters up the house, away from the living area.
With the exception of the lack of a front porch/covered deck, this could work well for newly weds, but the garage is likely to be converted as children come along.