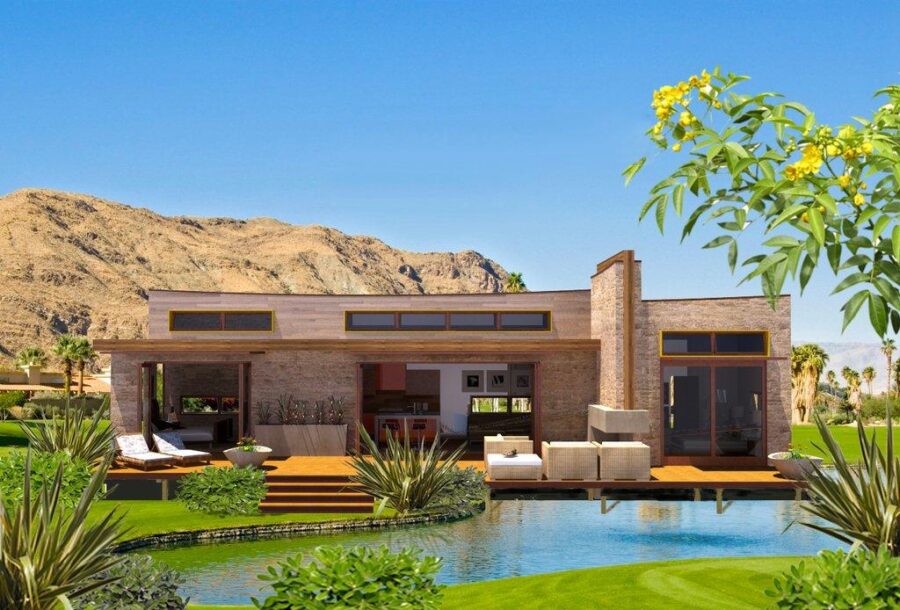This post contains affiliate links.
These 860 sq. ft. house plans include a private primary suite on one end of the home and a guest room on the other for privacy. In the center of the house is an open-concept kitchen and living area that look out of large windows that fold open to let the indoors and “chill deck” become one.
The home has two bathrooms, one next to the guest room and main living area and another en-suite to the primary bedroom. The large deck nearly doubles the living space and would be perfect in a warmer location where you can enjoy it year-round. What do you think of this design?
Don’t miss other interesting tiny house plans like this – join our FREE Tiny House Newsletter for more!
Two-Bedroom, Single-Level Home Plans

Images via House Plans
The house has a sleek, modern design.

Images via House Plans
The main bedroom has a fireplace and TV.

Images via House Plans
The ensuite bathroom has a glass shower and soaking tub.

Images via House Plans
Here are the plans! What do you think of this design?

Images via House Plans
Details:
Building on our popularly embraced Hummingbird, we heard the chirping for more and decided to make our newest nest a little bigger. We took our Hummingbird, stretched it four feet, added a luxurious bedroom suite replete with full bath, storage and walk-in closet and then expanded the Chill Deck and added an optional exterior fireplace. Like its sibling the Hummingbird,the 860 square-foot two-bedroom, two-bath h2 is equipped with the latest in green building technology and design. In its element as a sun-kissed tropical getaway, a high desert plains drifter, or a mountain retreat, the h2’s stylish contemporary design fits amazingly well into any environment. And if you’re downsizing your lifestyle and reducing debt load, the functional and efficient Hummingbird H2 makes perfect sense as a primary residence.
Learn more:
Related stories:
You can share this using the e-mail and social media re-share buttons below. Thanks!
If you enjoyed this you’ll LOVE our Free Daily Tiny House Newsletter with even more!
You can also join our Small House Newsletter!
Also, try our Tiny Houses For Sale Newsletter! Thank you!
More Like This: Tiny Houses | Small Houses | Small House Plans | Cabins | Tiny House Plans
See The Latest: Go Back Home to See Our Latest Tiny Homes
This post contains affiliate links.
Natalie C. McKee
Latest posts by Natalie C. McKee (see all)
- Family’s Fifth Wheel RV Life with Slide Outs - May 3, 2024
- His Moody & Luxurious Motorhome Life - May 3, 2024
- Couple’s DIY Van with Clever Desk & Heating System - May 3, 2024





