This post contains affiliate links.
Today, we’re thrilled to introduce you to the Polaris Tiny House Plans – blueprints for building a cozy tiny home of your own.
Let’s dive into what makes these plans unique and how they may be able to turn your tiny house dreams into reality. Let us know your thoughts in the comments.
Don’t miss other stories & plans like this, join our Free Tiny House Newsletter for more!
Introducing the Polaris Tiny House Plans: Craftsmanship, Comfort, and Clever Design!
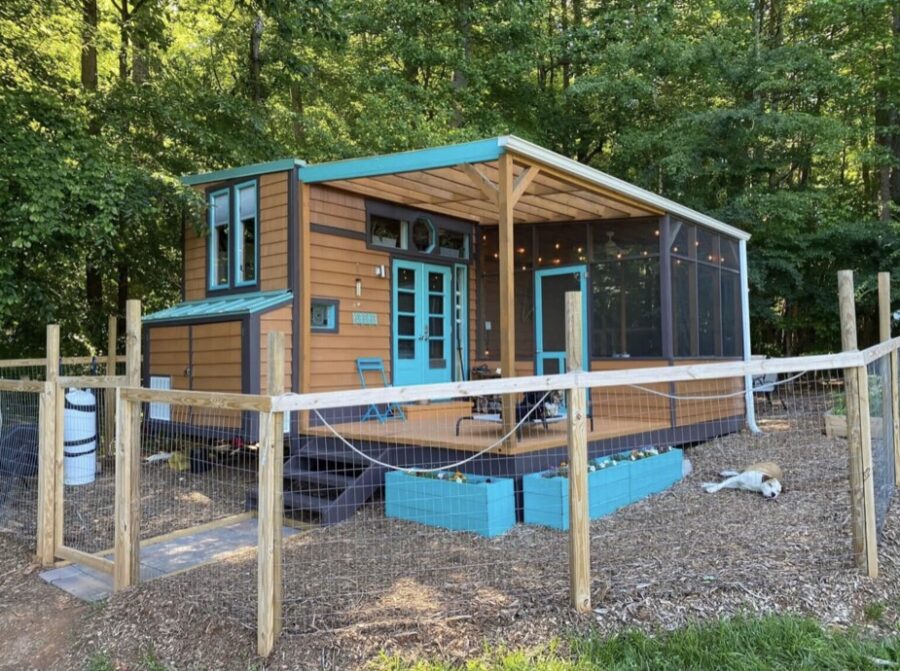
Images via Tiny House Plans
Tiny House Craftsmanship in Blueprint
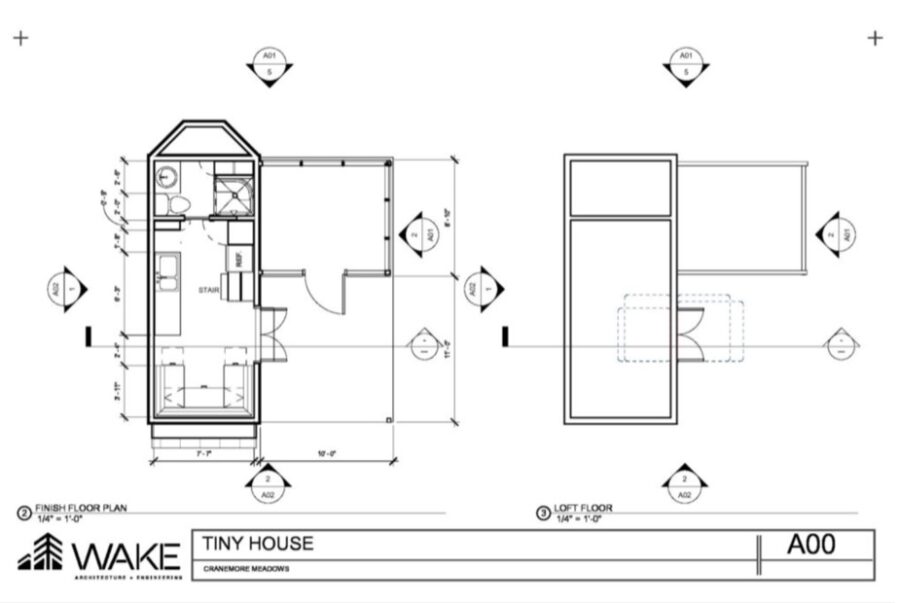
Images via Tiny House Plans
Designed by the talented duo, Callie Brauel & Nathan Huening, the Polaris Tiny House Plans embody thoughtful design and practicality.
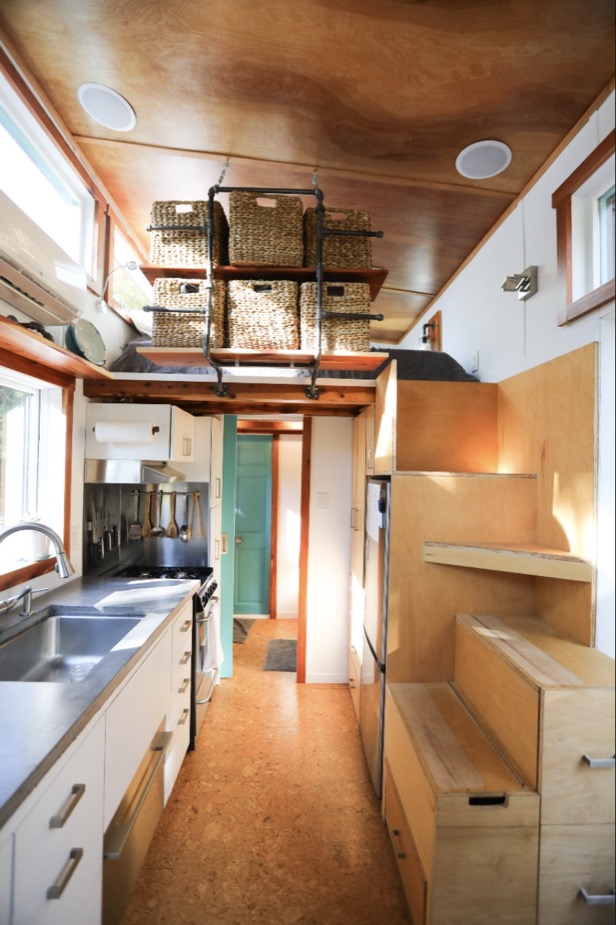
Images via Tiny House Plans
Discover the Polaris Tiny House: Craftsmanship, Comfort, and Clever Design!
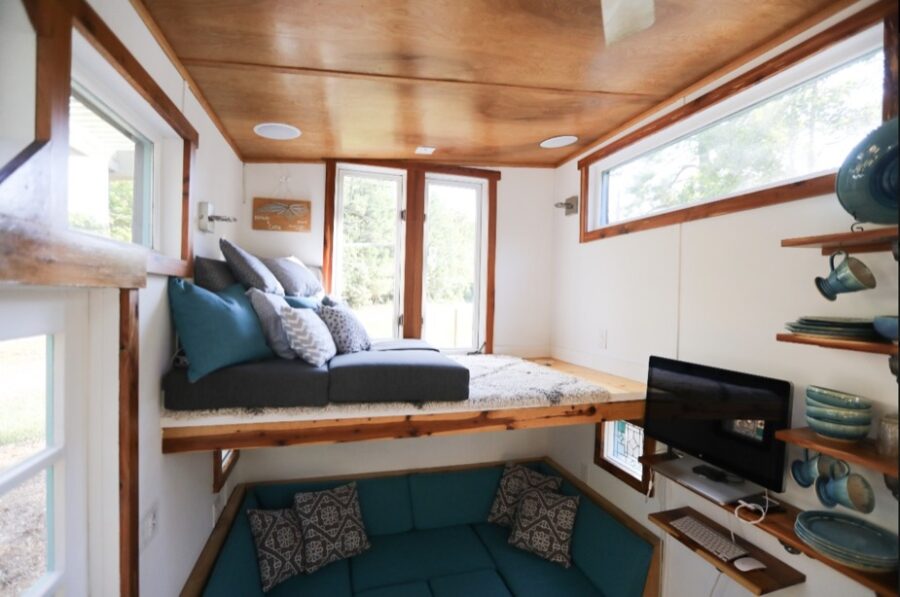
Images via Tiny House Plans
With meticulous attention to detail, these plans offer a roadmap to building your perfect tiny abode. And the plans even include an outdoor extension of the tiny home.

Images via Tiny House Plans
Flexibility & Adaptability
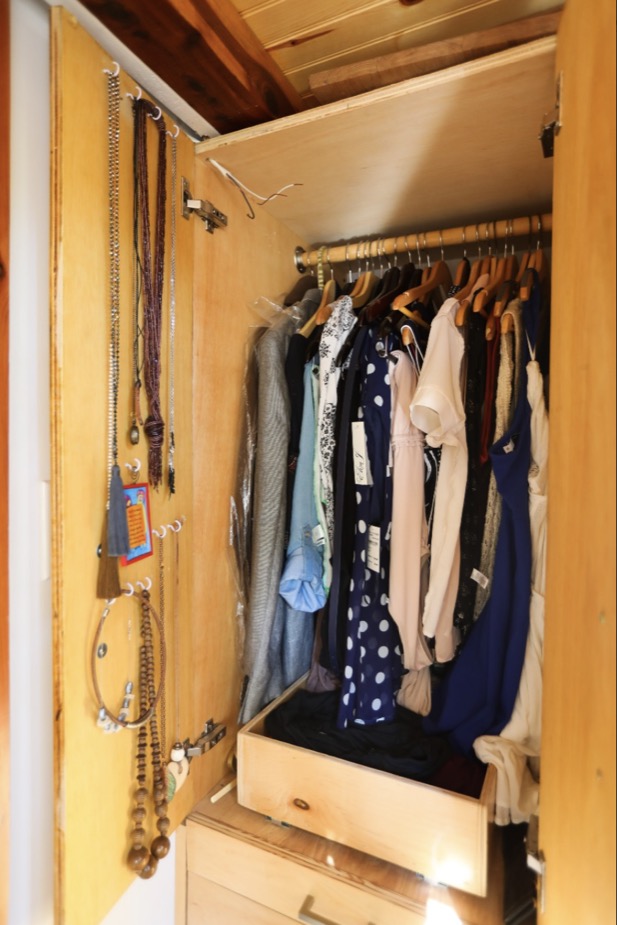
Images via Tiny House Plans
One of the Polaris’s highlights is its flexibility. Whether you need an office space or room for guests, this tiny home adapts to your needs. Plus, with features like radiant floor heating and a screened-in porch, comfort is always on the menu.

Images via Tiny House Plans
Build Your Dream!
With the Polaris Tiny House Plans in hand, building your own tiny retreat becomes a reality.

Images via Tiny House Plans
Whether you’re a seasoned builder or a DIY enthusiast, these plans provide a solid foundation for creating your ideal tiny home. And with room for customization, you can truly make it your own.

Images via Tiny House Plans
Whether you’re dreaming of a weekend getaway or a full-time tiny house, these plans provide the blueprint to make it happen.
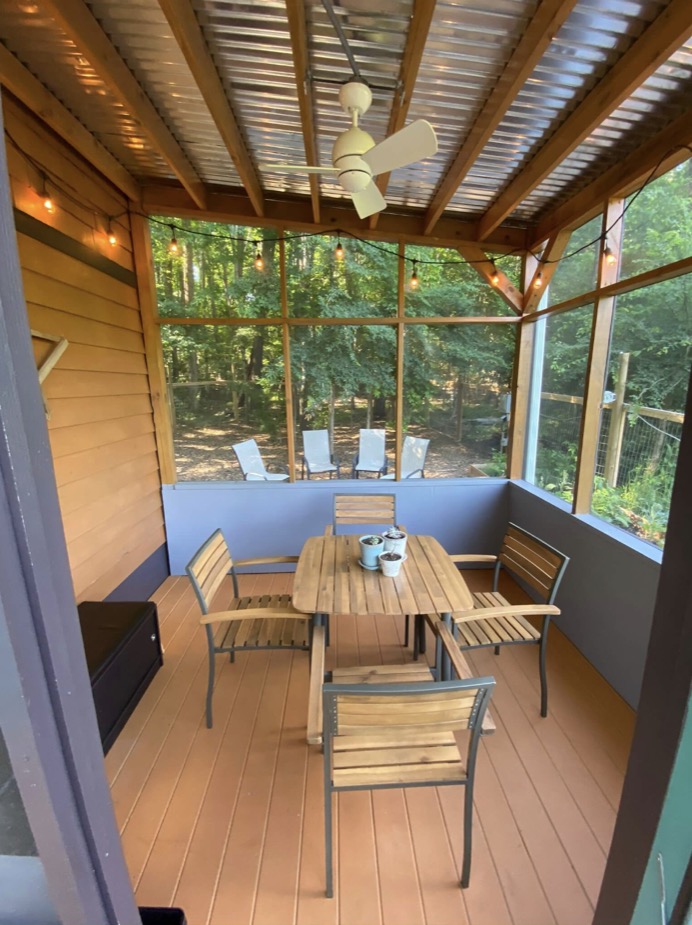
Images via Tiny House Plans
Ready to turn your tiny house dreams into reality?

Images via Tiny House Plans
The Polaris Tiny House Plans await, ready to guide you on your journey to tiny living bliss.

Images via Tiny House Plans
Video Tour of this Tiny House!
Highlights
- Crafted with love by Callie Brauel & Nathan Huening in 2015
- Featured by Tiny House Expedition, House Method magazine, and Tiny House Magazine
- Boasts clever features like transforming sofa, radiant floor heating, and drawer dishwasher
- Offers flexibility with two lofts and an adaptable layout
- Built with simple, inexpensive materials for easy replication
- Provides ample storage with custom stairs and closets
- Offers comfort with gas range, stacked washer/dryer, and screened-in porch
- Ideal for permanent or temporary living, accommodating couples, small families, and pets
- Available as customizable plans for building your own tiny home
- Represents the epitome of cozy, mindful living in a compact footprint
Until next time, happy building & tiny house exploring!
Learn more
- The Polaris Tiny House Plans
- Video Tour of this THOW on Tiny House Expedition YouTube Channel
- Cranmore Meadows Tiny House Community in Haw River, NC
You can share this using the e-mail and social media re-share buttons below. Thanks!
If you enjoyed this you’ll LOVE our Free Daily Tiny House Newsletter with even more!
You can also join our Small House Newsletter!
Also, try our Tiny Houses For Sale Newsletter! Thank you!
Explore More: House Plans | THOWs | Tiny House Designs | Tiny House Interiors | Tiny House Living | Tiny House Plans | Tiny Houses | Video Tours
The Latest: Go Back Home to See Our Latest Tiny Houses
This post contains affiliate links.
Alex
Latest posts by Alex (see all)
- Her 333 sq. ft. Apartment Transformation - April 24, 2024
- Escape eBoho eZ Plus Tiny House for $39,975 - April 9, 2024
- Shannon’s Tiny Hilltop Hideaway in Cottontown, Tennessee - April 7, 2024





