This post contains affiliate links.
The Honeylion is the latest custom tiny house built by Modern Tiny Living. The 36′ Gooseneck home has both a gooseneck bedroom with a Murphy bed, and a loft bedroom that can fit two offset twin beds.
In the living room, the house has the custom MTL Deluxe Social area that seats 6 and turns into a bed when you need a spot for guests. There’s a kitchen with an amazing amount of counter space, and the bathroom has a full soaking tub to make it even more luxurious. What’s your favorite feature of this build?
Don’t miss other amazing tiny homes like this – join our FREE Tiny House Newsletter for more!
Gooseneck Bedroom with Murphy Bed!
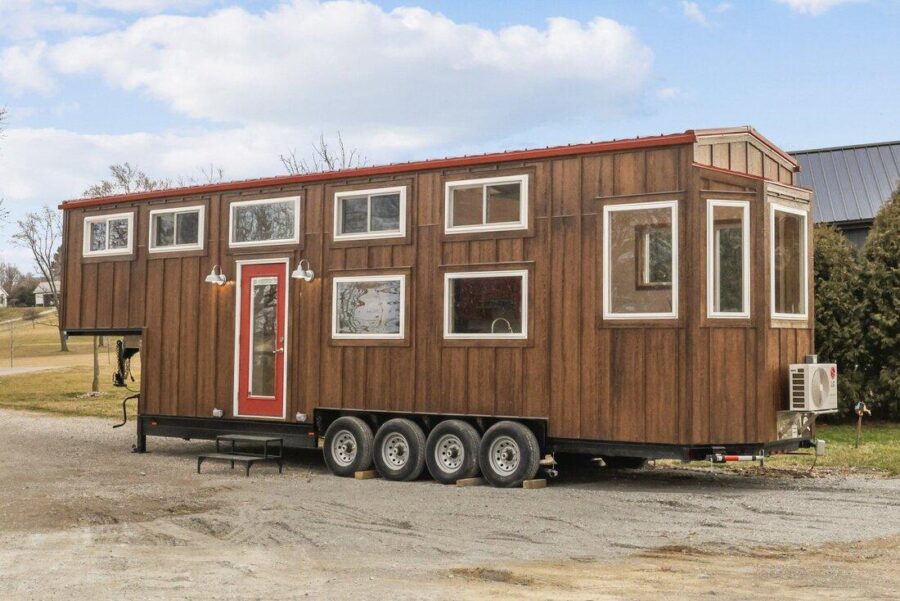
Images via Honeylion
Pops of red give this tiny house a fun feeling.
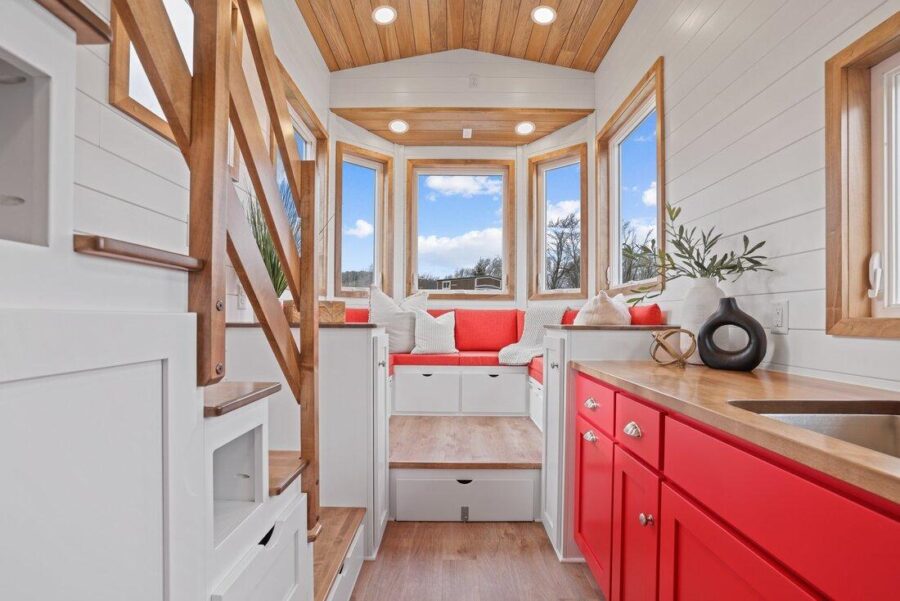
Images via Honeylion
The bay windows here make this space so lovely!

Images via Honeylion
Look at all the counter space that the kitchen has.
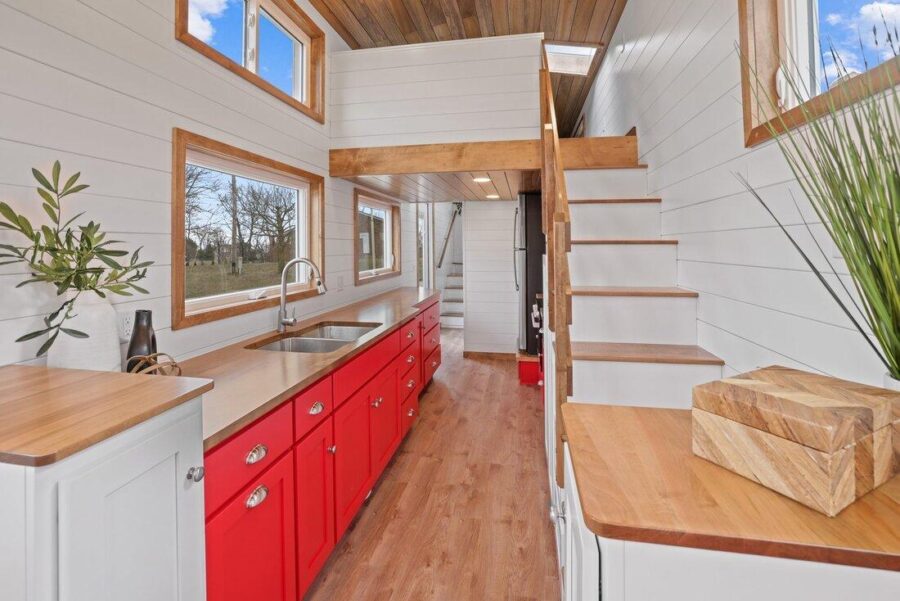
Images via Honeylion
The staircase to the loft has a sturdy railing.
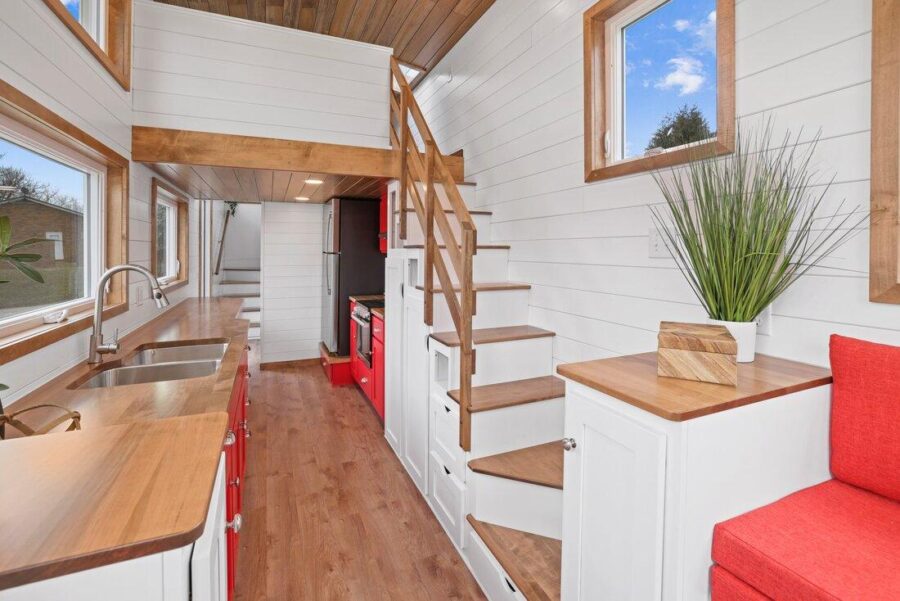
Images via Honeylion
The double sink looks out of a large window.

Images via Honeylion
The kitchen has an oven and a full-sized refrigerator.

Images via Honeylion
Shiplap walls cover the whole house.

Images via Honeylion
Up to the loft!
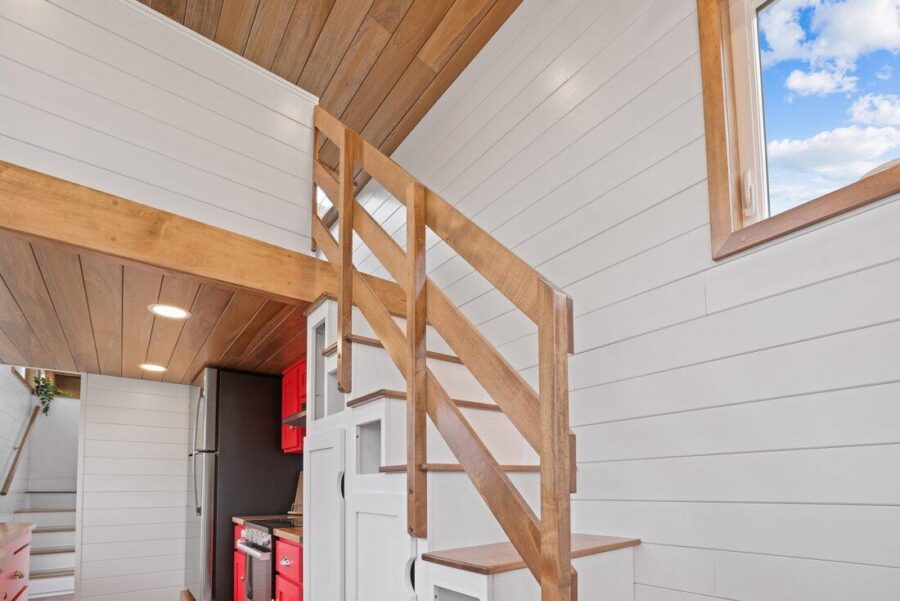
Images via Honeylion
The space fits two twin beds.

Images via Honeylion
A large window provides egress.

Images via Honeylion
A skylight helps make the place feel spacious.
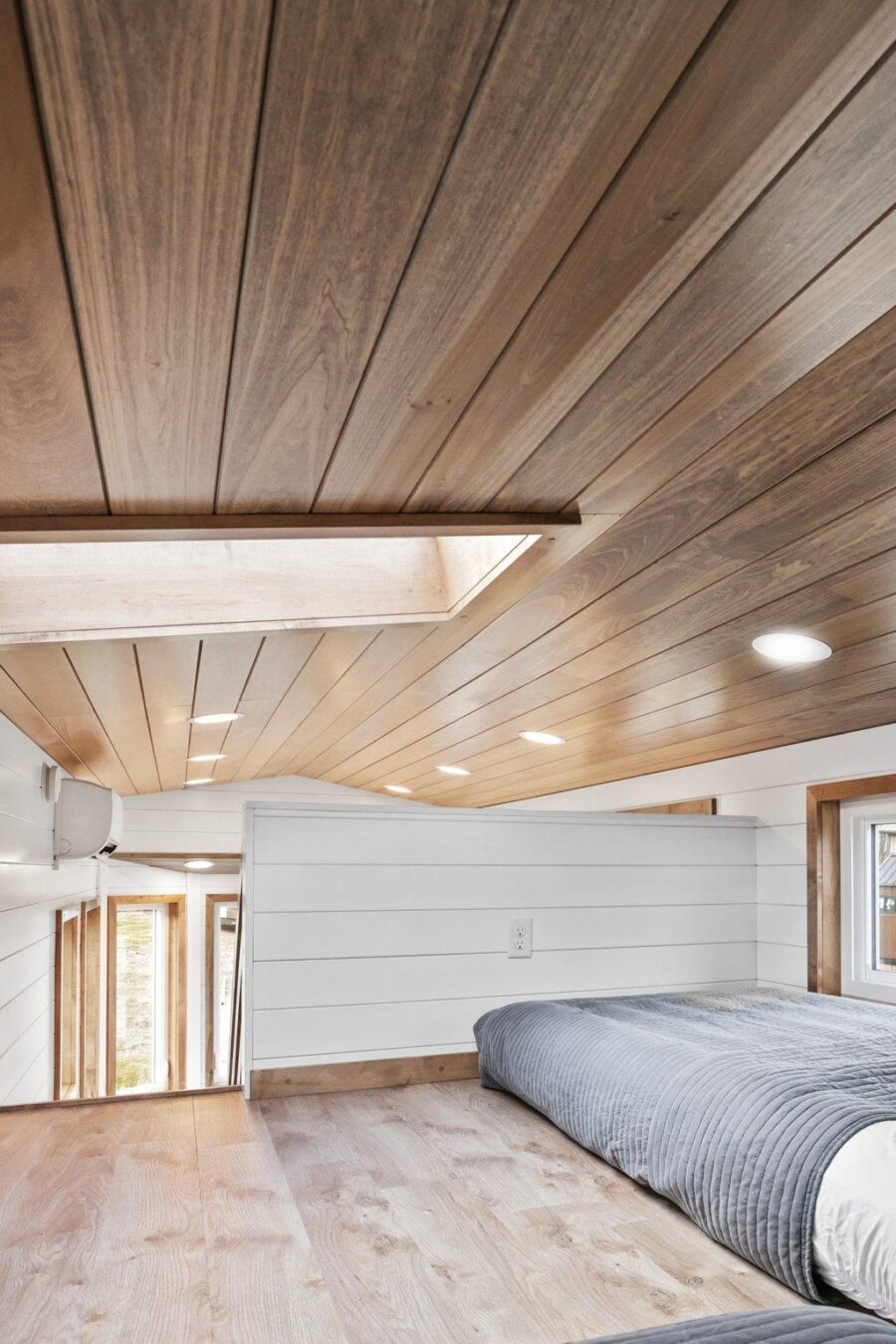
Images via Honeylion
There’s a little barred-off section in here.

Images via Honeylion
Another look at the classic living area.

Images via Honeylion
Remember that it becomes an extra bed!

Images via Honeylion
A washer/dryer unit has a cubby in the bathroom.

Images via Honeylion
This deep soaking tub is so fun!

Images via Honeylion
It also has a shower head.

Images via Honeylion
The stairs go up to the gooseneck bedroom.

Images via Honeylion
Pull-out drawers provide additional storage.
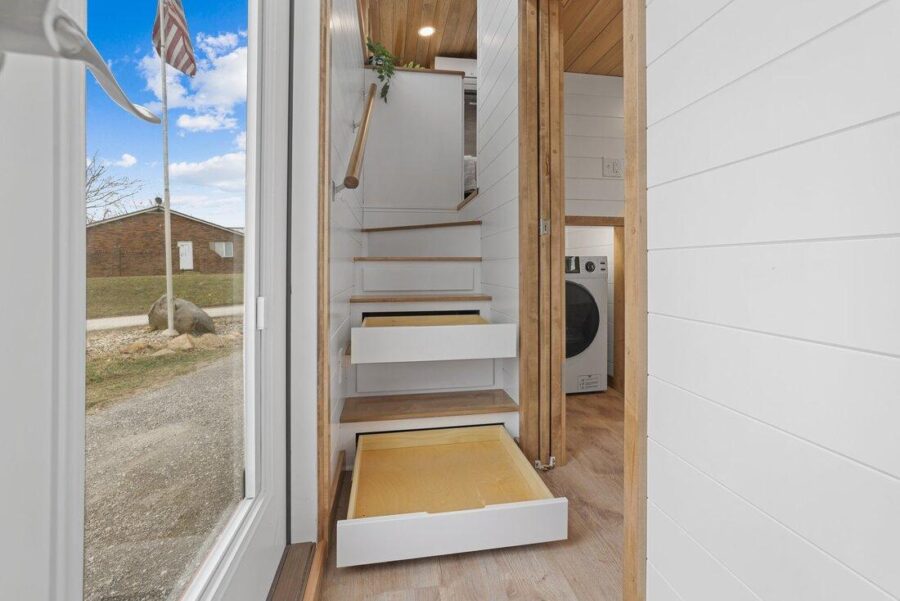
Images via Honeylion
You can stand up in gooseneck bedroom.

Images via Honeylion
The bed folds up sideways when not needed.

Images via Honeylion
A mini-split here keeps things comfortable.
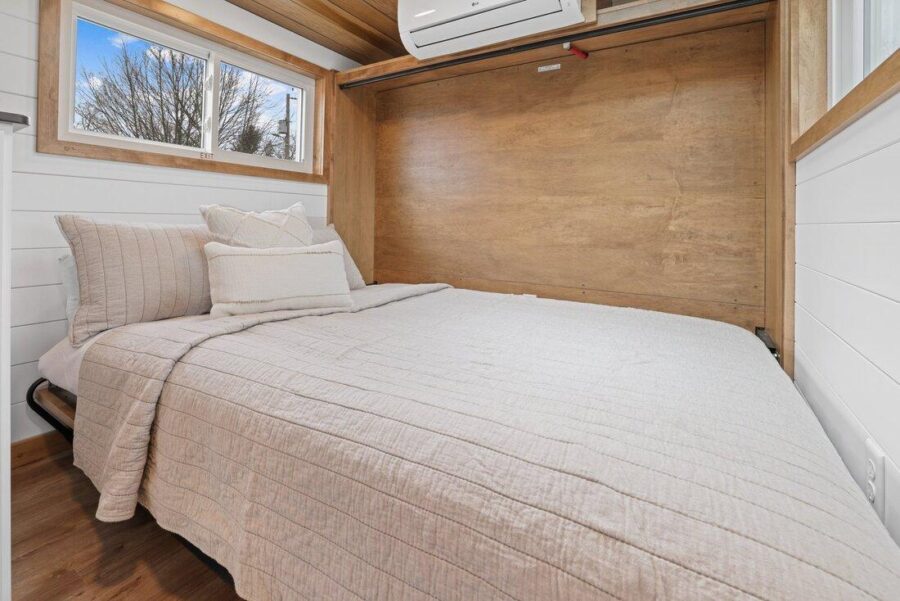
Images via Honeylion
There’s some storage behind the glass doors.

Images via Honeylion
The back of the bathroom door has a mirror.

Images via Honeylion
Details:
- Specifications
- Trailer: 36 ft. Trailer Made Custom Tiny Home Trailer Foundation
- Model: Custom
- Exterior Siding: LP Vertical Smart Siding
- Roof: Steel Roof (Rustic Red)
- Flooring: LVT Flooring
- Interior Walls: Poplar Tongue & Groove
- Windows: Double-Pane, Tempered Glass Windows
- Package: Farmhouse Brushed Nickel
- Social/Seating: MTL Deluxe Social Area (Seats 6), 8 Drawers, Sub-floor Storage, Bookshelves, Custom 2-Piece
- Collapsible Table Top
- Gooseneck Bedroom: Custom Queen Size Murphy Bed
- Loft: Custon Twin Beds on Hinges, Custom Baby Crib w/Removable Gate
- Lighting: Recessed LED Lighting Throughout, Exterior Sconce
- Stairs: Wood Staircase w/Storage and Closet, Handrail & Loft Division Wall
- Exterior Storage Box: Included
- Other:
- Insulated Pet Door Going into Bathroom (Hidden Beside Washer/Dryer)
- Outdoor Shower
- Kitchen
- Cabinetry: Custom Cabinetry
- Countertops: Brown Maple
- Sink: 31″ Double Undermount Stainless Sink
- Cooktop/Oven: Furrion 21″ Gas Stainless Cooktop & Oven w/Stainless Range Vent
- Microwave: 30″ Whirlpool Microwave
- Refrigerator/Freezer: Whirlpool 19 cu. ft.
- Washer & Dryer: 24″ Equator Washer/Dryer Combo Unit
- Other: Slide Out Counter Top
- Bathroom
- Tub & Shower: Olivet 59″ Freestanding Tub w/Shower Head
- Toilet: Nature’s Head Composting Toilet
- Shelving: Floating Shelves
- Vanity & Sink: Vessel Sink
- Door: Custom Sliding Mirror Barn Door Entry
- Other: Subway Tile Walls Surrounding Tub/Shower
- Water/Heat/Insulation/Power
- Heat/AC: Double Ductless Mini-Split
- Water Heater: PrecisionTemp Propane Water Heater
- Electric Service: 50 Amp Service
- Insulation: Closed Cell Spray Foam Insulation: 3″ In Walls/Ceilings/Floors
- Other: N/A
Learn more:
Related Stories:
- Beautiful Ready-Made Jojo Bean 24′ Movable Roots Tiny Home
- Movable Roots Coastal Gem: The Tiny Wave Tiny Home
- Hitched Traveling Wedding Chapel by Movable Roots
You can share this using the e-mail and social media re-share buttons below. Thanks!
If you enjoyed this you’ll LOVE our Free Daily Tiny House Newsletter with even more!
You can also join our Small House Newsletter!
Also, try our Tiny Houses For Sale Newsletter! Thank you!
More Like This: THOWs | Tiny Houses | Tiny House for Sale | Tiny House Builders
See The Latest: Go Back Home to See Our Latest Tiny Houses
This post contains affiliate links.
Natalie C. McKee
Latest posts by Natalie C. McKee (see all)
- Turning an Old Shed into Her Tiny Home - April 26, 2024
- 865 sq. ft. Michigan Cottage - April 26, 2024
- Urban Payette Tiny House with Fold Down Deck! - April 25, 2024





