This post contains affiliate links.
Here’s a stunning new build from TruForm Tiny, the latest rendition of their Urban Payette model. This 28′ tiny house has both a large loft bedroom and a cozy first-floor bedroom nook that looks like the perfect spot to curl up with a long book and a cup of tea!
But this THOW doesn’t just offer ample places for sleeping — it’s designed for comfortable living with a beautiful main room that includes a couch, table, and functional galley kitchen. The bathroom is also on the more spacious side, including a washer/dryer unit and a shower stall. All the finishes are high-end, giving this home a truly luxurious feel.
- Discover the Urban Payette: Explore TruForm Tiny’s latest 28′ tiny house model with luxurious design and functional living.
- Cozy Nook and Loft Bedroom: Experience the best of both worlds with a cozy first-floor bedroom nook and a spacious loft bedroom.
- Stylish and Efficient: Immerse yourself in modern design, high-end finishes, and efficient amenities that redefine tiny house living.
Don’t miss other interesting tiny homes – join our FREE Tiny House Newsletter for more!
Modern Tiny House w/ First Floor Sleeping
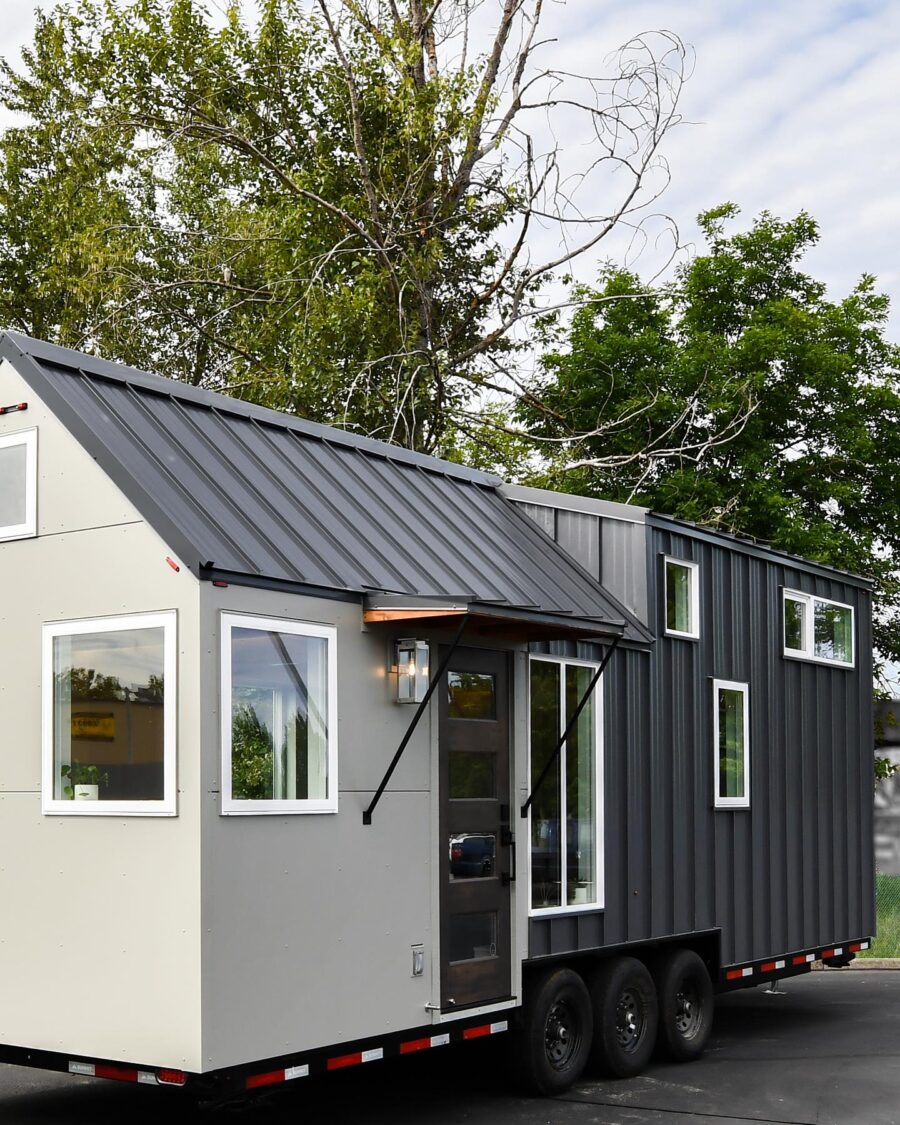
Images via TruForm Tiny
There’s a cozy couch in the living space.
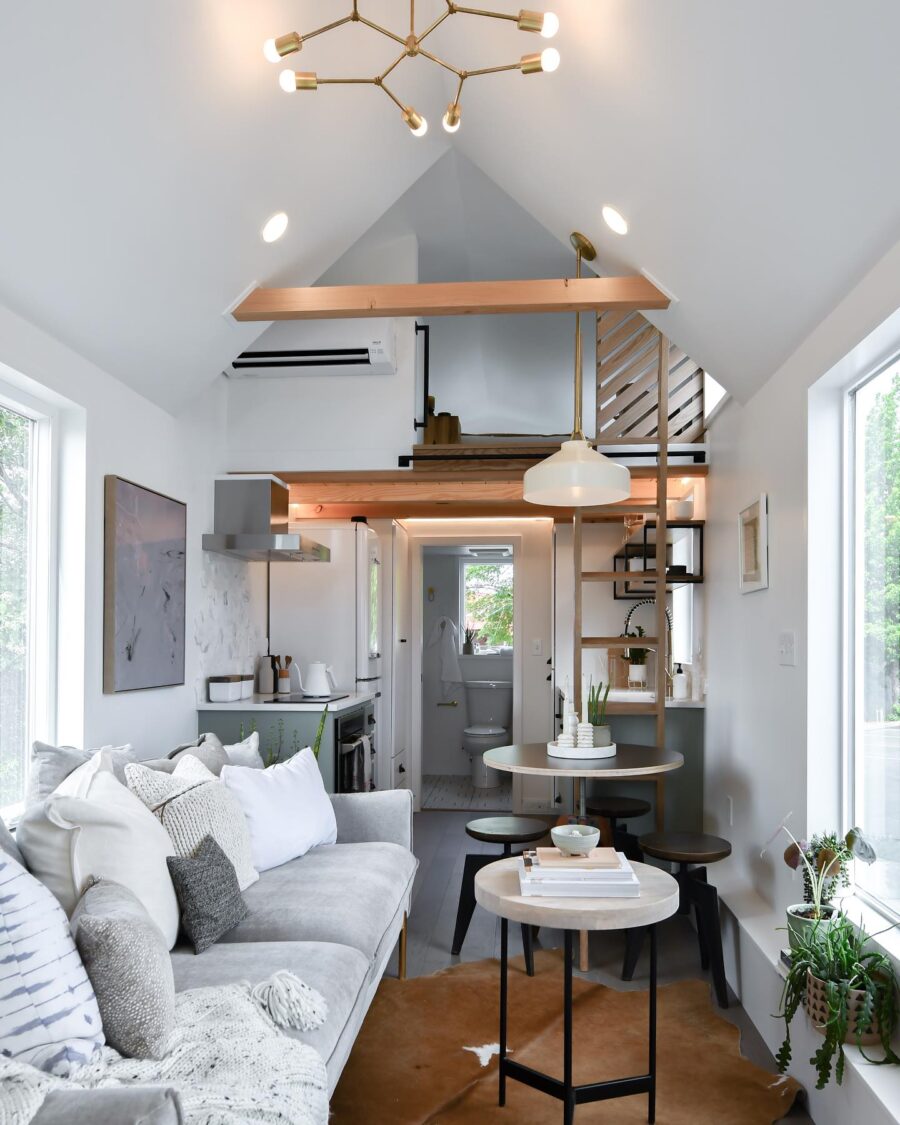
Images via TruForm Tiny
The bedroom nook is on the other size of the tiny house.
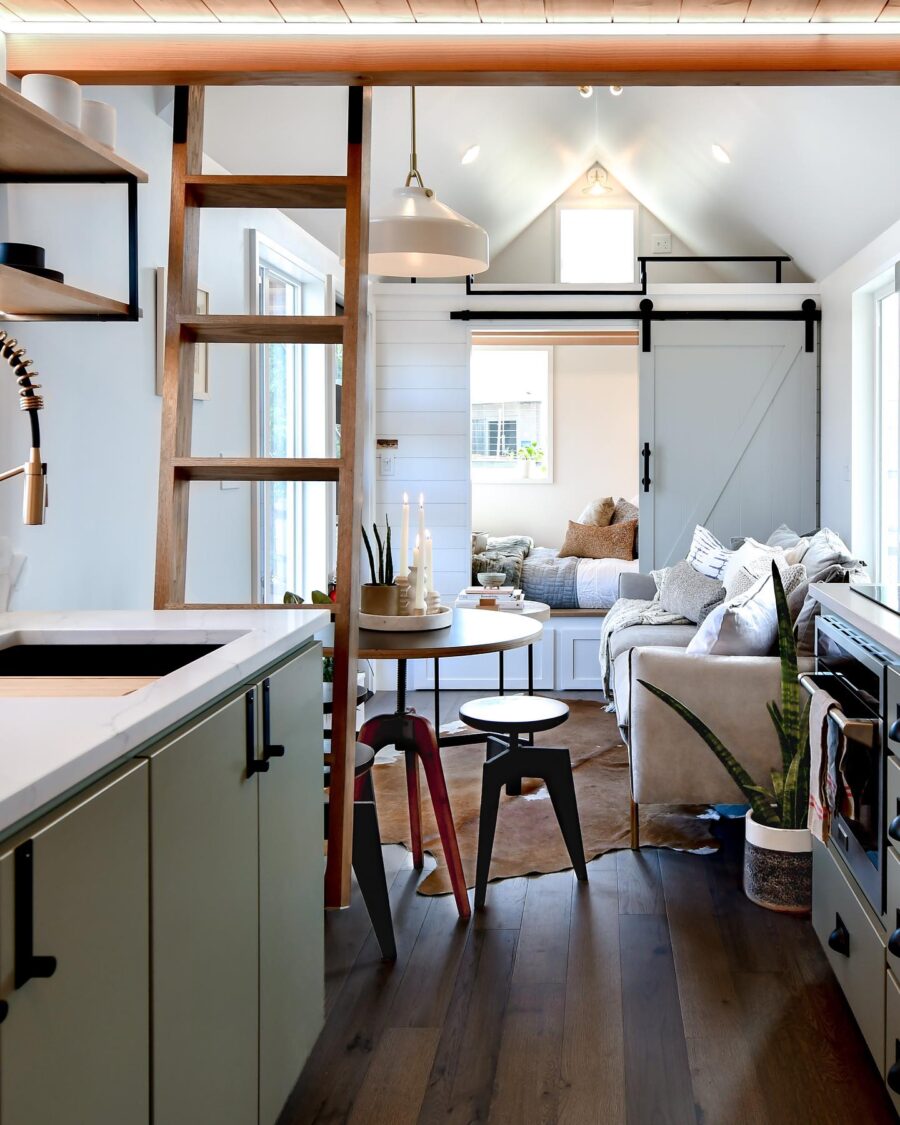
Images via TruForm Tiny
The sliding barn door provides privacy.
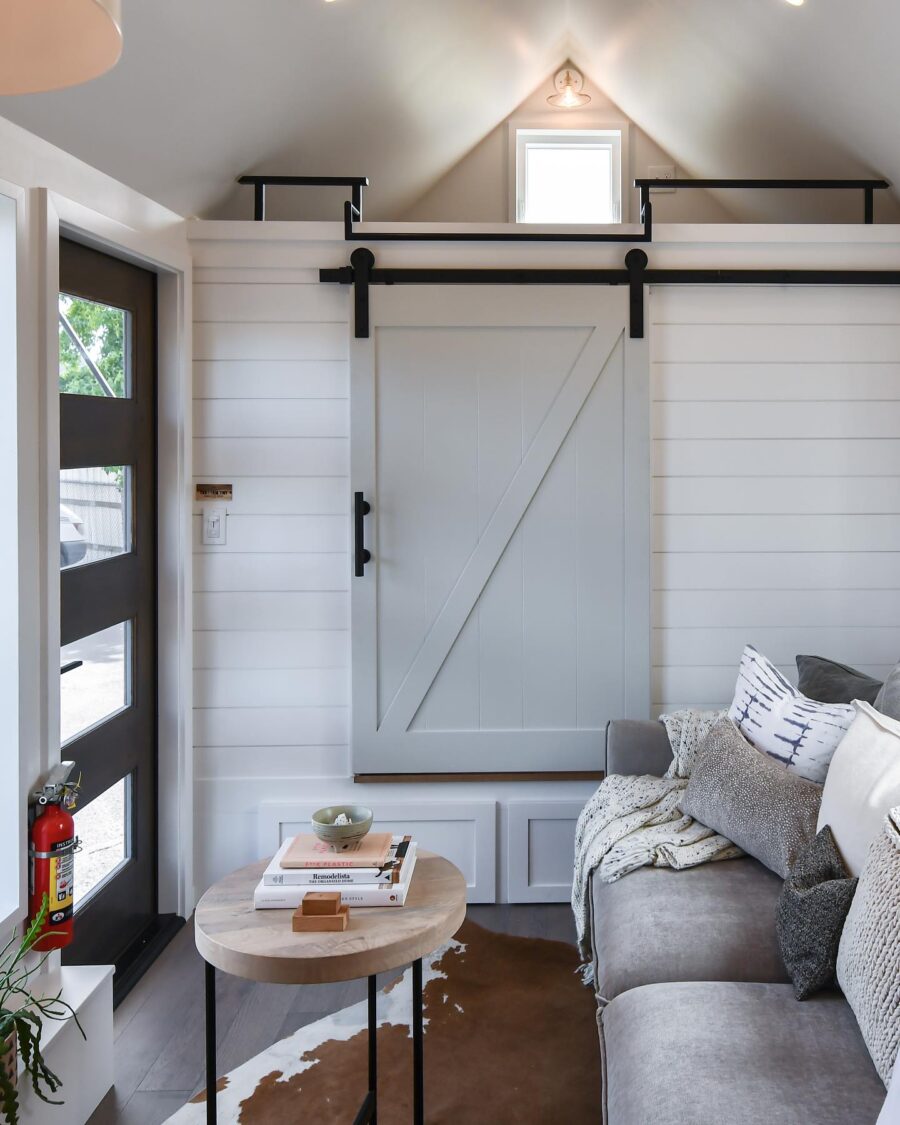
Images via TruForm Tiny
The small loft overhead is great for storage.
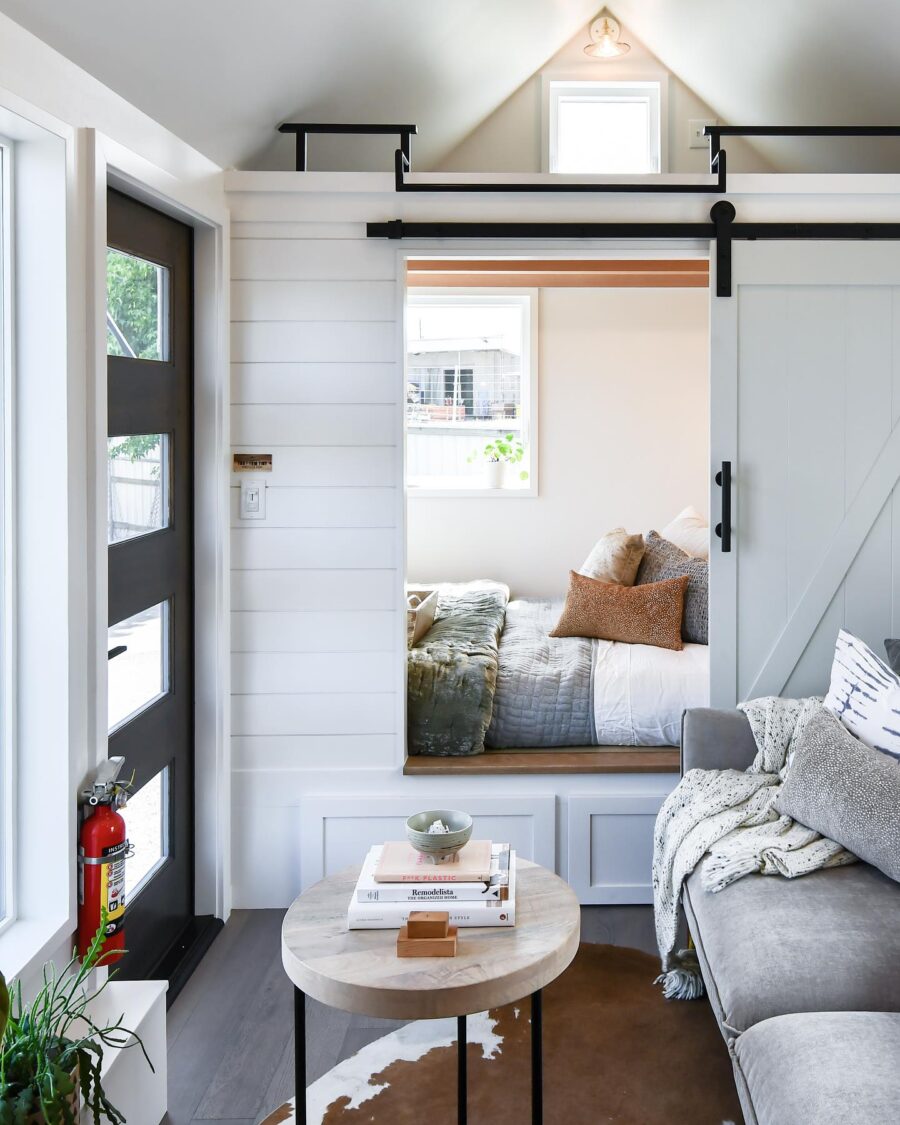
Images via TruForm Tiny
This feels like a magical getaway!
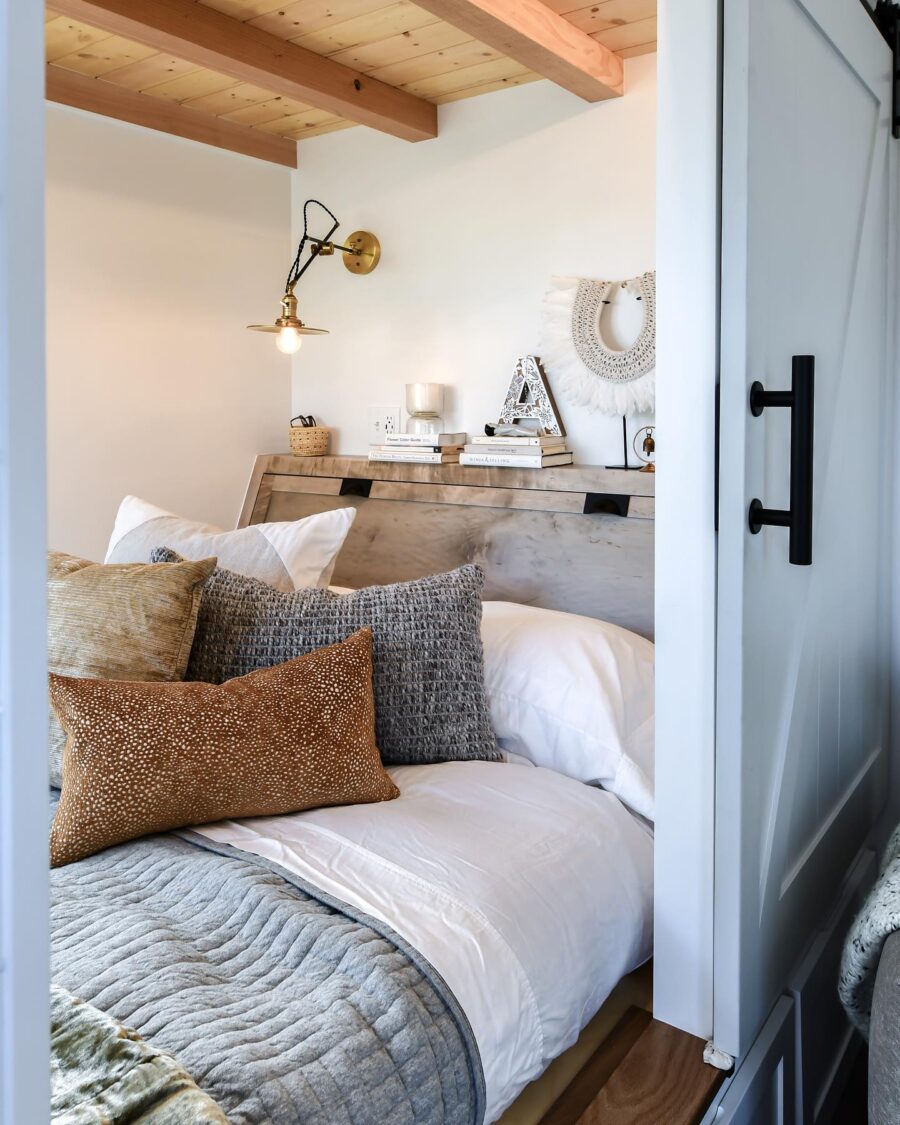
Images via TruForm Tiny
Additionally, there’s a loft bedroom.
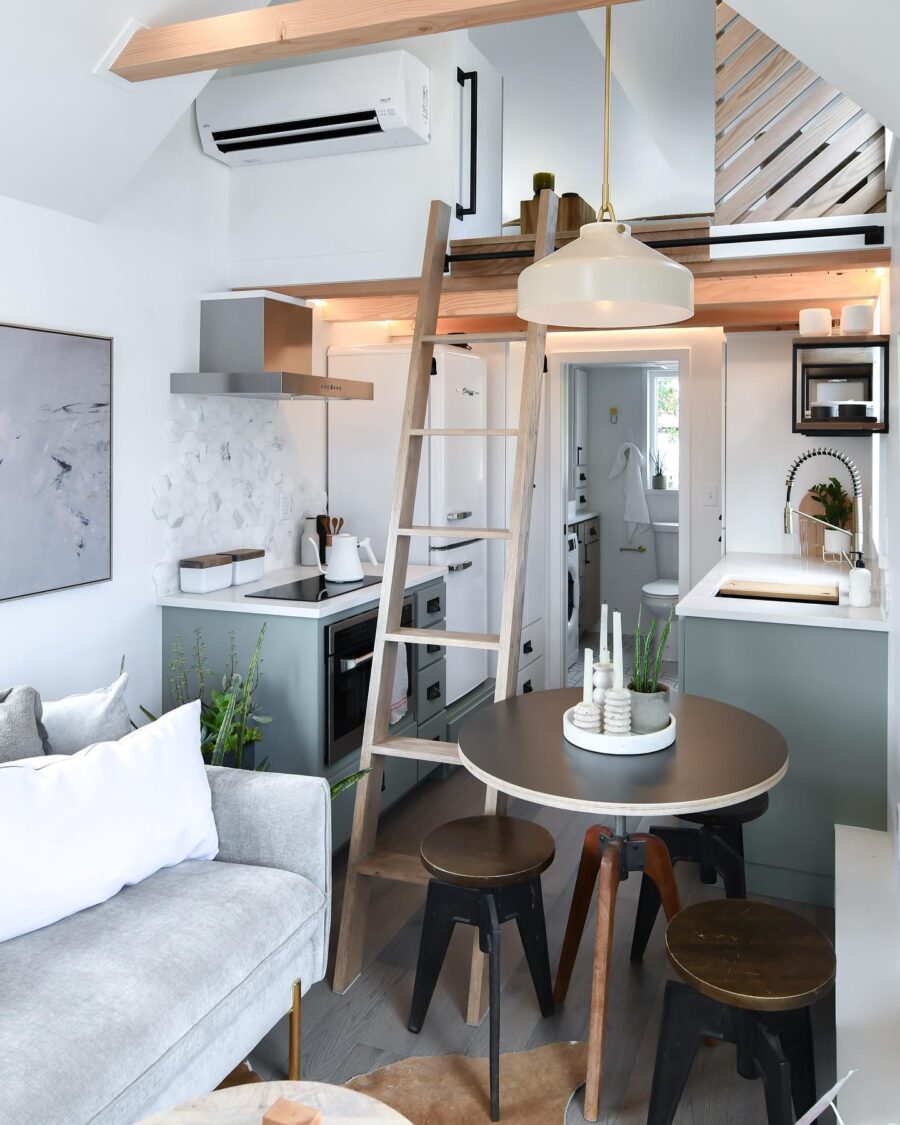
Images via TruForm Tiny
The bathroom has a washer/dryer unit.
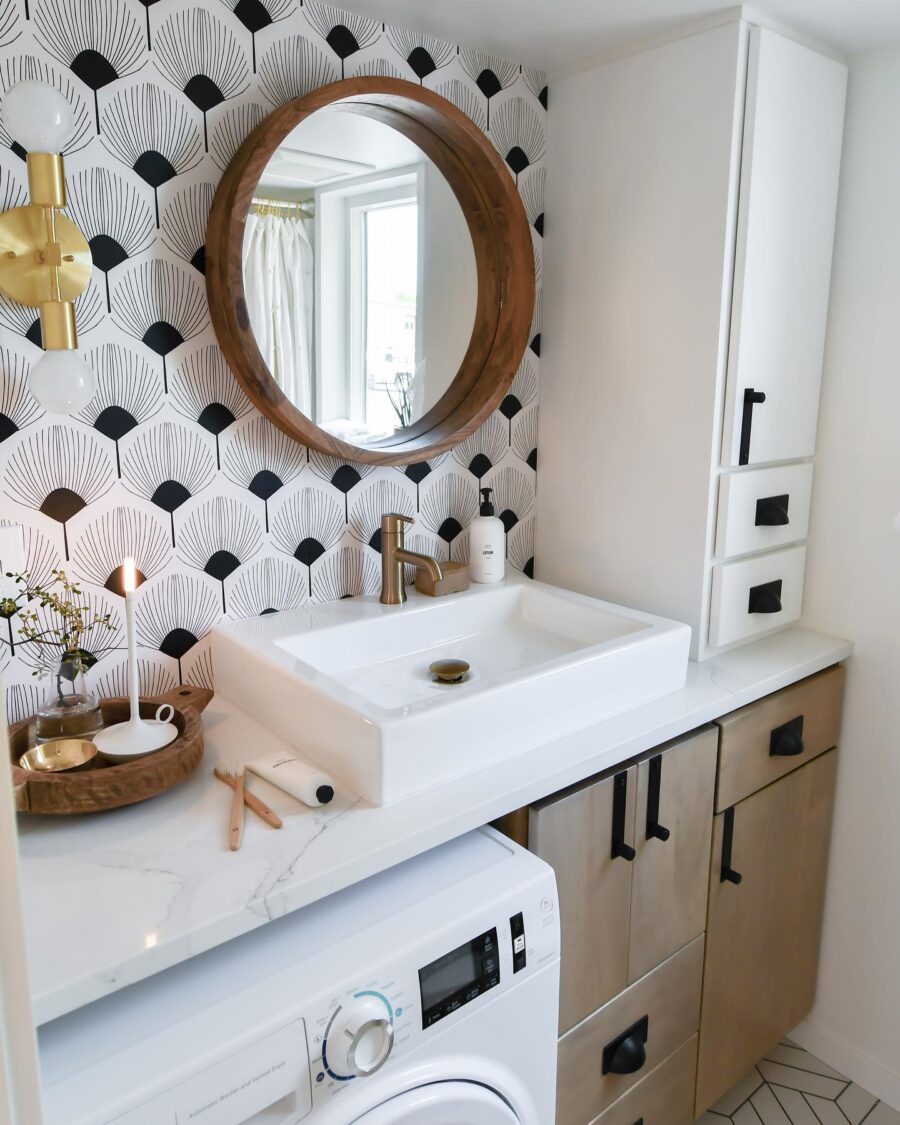
Images via TruForm Tiny
So much light and yet so cozy.
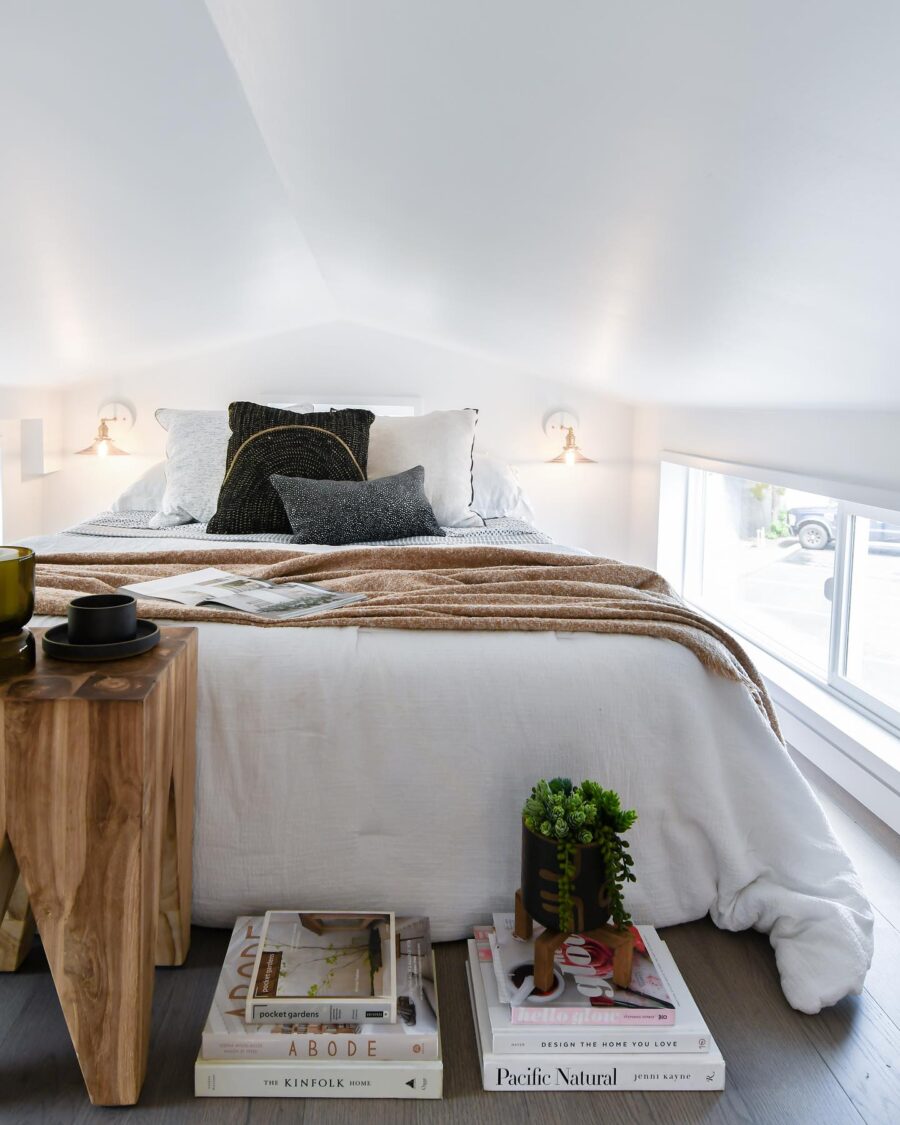
Images via TruForm Tiny
Details:
Payments as low as $1,194 /mo with 10% Down and excellent credit, or $165,450
The Urban Payette tiny house is a stunning example of sophisticated design and functional living. The home features a downstairs bedroom, perfect for those who prefer not to climb stairs to sleep. The exterior boasts a sleek, modern design with clean lines and large windows, inviting natural light inside.
Upon entering, the interior impresses with designer details, including hardwood floors, custom cabinetry, and elegant fixtures. The living area is cozy and inviting, accommodates a comfortable sofa area and is wired for a flat-screen TV to be mounted on the wall. The kitchen is large, featuring efficient appliances, a n accessory stainless steel sink with nesting cutting board, and ample counter space for meal preparation.
The dining area is adjacent to the kitchen, offering a space for a 32″ round table to gather and enjoy a meal with family or friends. The downstairs bedroom is cozy and well-appointed, with a space for a queen-size bed and plenty of storage space. The bathroom is also located on the first floor and features a large Fiberglass tub/shower and modern fixtures.
Upstairs, a ladder accessed loft space serves as a second bedroom, storage, or a home office, depending on the needs of the homeowner. The space is flooded with natural light, thanks to large windows that overlook the surrounding cityscape. Overall, the urban tiny house is a beautiful example of sophisticated design and functional living. It offers all the amenities of a larger home in a compact and efficient package, perfect for city living or a weekend getaway.
Features:
- 453-square-feet with dual lofts
- RVIA-certified built on a custom three-axle trailer
- Electric & propane power package (valued at $800)
- Heating & cooling residential mini split (valued at $4,100)
- Double paned argon filled window package
- Designer tile backsplash
- Storage shelf in main loft
- Downstairs cabinet queen sized bed
- Dual lofts (2nd loft for storage)
- Ladder access for lofts
- Designer tile backsplash
- Bathroom tile floor
- Solid wood vanity
- Hardwood floors throughout
- Bathtub with quality fixtures
- Splendide combo washer/dryer fully vented
- Upright retro refrigerator/freezer
- Convection microwave
- Modern siding painted with metal accent wall
- Large galley Kitchen
Learn more:
Related Stories:
- 28ft Country Payette Tiny House by TruForm Tiny
- Introducing the Pre-Loved Kootenay: A Tiny Home with a Heart
- Tru Form Tiny M2 Tiny House
You can share this using the e-mail and social media re-share buttons below. Thanks!
If you enjoyed this you’ll LOVE our Free Daily Tiny House Newsletter with even more!
You can also join our Small House Newsletter!
Also, try our Tiny Houses For Sale Newsletter! Thank you!
More Like This: Tiny Houses | THOWs | Tiny House Builders | Tiny Houses with No Lofts
See The Latest: Go Back Home to See Our Latest Tiny Houses
This post contains affiliate links.
Natalie C. McKee
Latest posts by Natalie C. McKee (see all)
- Couple Travels in DIY Van w/ Parrot - May 4, 2024
- Her Double Shipping Container Home in Tasmania - May 4, 2024
- Shaiden’s Ultimate DIY Van Build: The Mothership - May 4, 2024






Exceptional staging design-classic home.
Nice, and I do think the tiny bedroom is brilliant, but the price seems a little high to one who is old enough to bought my first house (three bedrooms, basement, 1500 square feet, with land) for a third of that. How times do change.
Times have changed but just like a lot of other things, costs are not based solely on size. Houses aren’t built all the same and the differences can make a very big difference in the total costs involved.
While comparison to real estate adds another factor because location effects costs too! Even the exact same house can have a very different price, depending on the location…