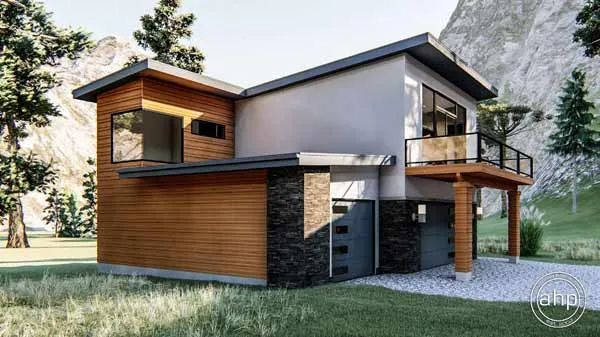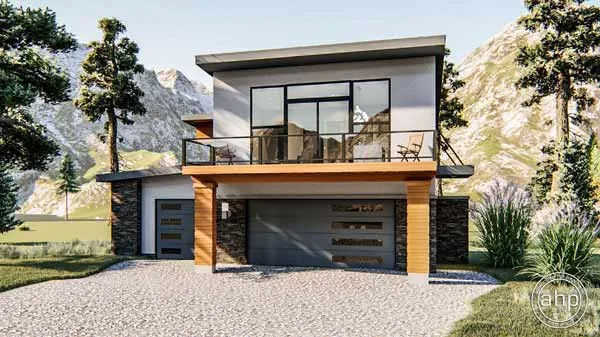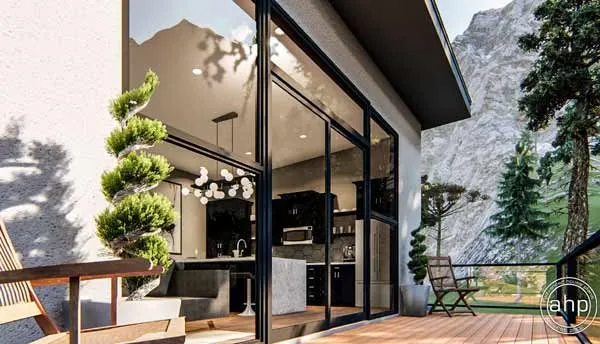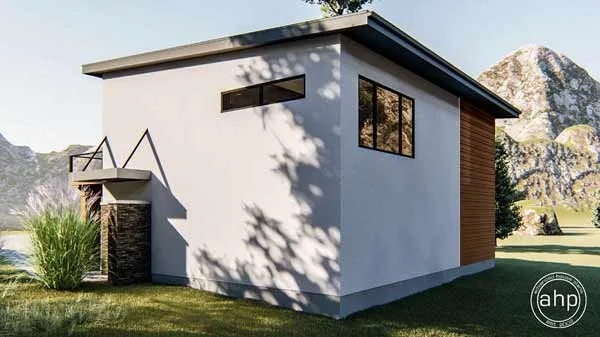This post contains affiliate links.
This modern house design is excellent for someone with multiple vehicles or who might want to do a basement/garage conversion since it features a three-bay garage on the first floor. The living space is all on the second level and is about 932 square feet. What do you think of this layout?
The design has a large primary bedroom with a walk-in closet and one bathroom. The living room and kitchen make up the rest of the square footage. Upstairs, grand glass doors open up to a beautiful balcony.
Don’t miss other attractive tiny house plans like this – join our FREE Tiny House Newsletter for more!
932 sq. ft. House with Three Car Garage and Upstairs Balcony

Images via Monster House Plans
There are two garage doors on the first floor.

Images via Monster House Plans
The balcony is off the kitchen, and I love the wall of glass.

Images via Monster House Plans
The kitchen is against the back wall, with a large island.

Images via Monster House Plans
The couch faces the TV wall.

Images via Monster House Plans
This is the second level (living area) floor plan.

Images via Monster House Plans
The garage has three bays for vehicles.

Images via Monster House Plans
Could you live in this home?

Images via Monster House Plans
Details:
- Total Living Area
Total Finished Sq. Ft.: 932 - Beds/Baths
Bedrooms: 1/Full Baths: 1 - Garage
Garage: 1358 - Levels
2 stories - Dimension
Width: 47′ 0″ xvDepth: 40′ 0″ - Roof slope
1:12 (primary) - Walls (exterior)
2″x4″ - Ceiling heights
10′ (Main)
9′ (Upper) - Exterior Finish
Combination - Roof Framing
Stick Frame
Learn more:
Related stories:
- Single-Story 928 Sq. Ft. Home Plans w/ Garage
- 890 Sq. Ft. Small Bungalow Plans with Large Porch
- 793 sq. ft. Cozy Cottage Plans
You can share this using the e-mail and social media re-share buttons below. Thanks!
If you enjoyed this you’ll LOVE our Free Daily Tiny House Newsletter with even more!
You can also join our Small House Newsletter!
Also, try our Tiny Houses For Sale Newsletter! Thank you!
More Like This: Tiny Houses | Small Houses | Small House Plans | Cabins | Tiny House Plans
See The Latest: Go Back Home to See Our Latest Tiny Homes
This post contains affiliate links.
Natalie C. McKee
Latest posts by Natalie C. McKee (see all)
- Furnished Tiny House in Costa Rica for $19K - April 29, 2024
- Two-Story Treehouse in the Woods - April 29, 2024
- Family’s $15K Bus Conversion - April 29, 2024






Yes, i like it because most of the small houses are lacking a garage. When integrated in the building it reduces roofing
and cost.
However, I would prefer a covered deck for outdoor living and sun protection.
Natalie featured another one today! It has another 3-bay garage, but one of them is large enough for RVs.
https://tinyhousetalk.com/small-house-rv-garage/
Yeah, I have seen it. Thanks Alex.