This post contains affiliate links.
Single-level home designs are great for various reasons—they’re easier for aging-in-place, great if an accident ever makes it hard for you to go up and down stairs, and more straightforward for parents of little kids prone to accidents. This 928-square-foot layout includes an attached two-car garage, making it a wonderful full-time home.
The design includes a mudroom, pantry, two bathrooms, and a walk-in closet. The first-floor office is spacious and could be a second bedroom. There’s also a room above the garage that could act as another office or bedroom. Would you be able to live in this home?
Don’t miss other interesting tiny & small house plans like this one – join our FREE Tiny House Newsletter for more!
Small Two-Bedroom Home with Office and Attached Garage
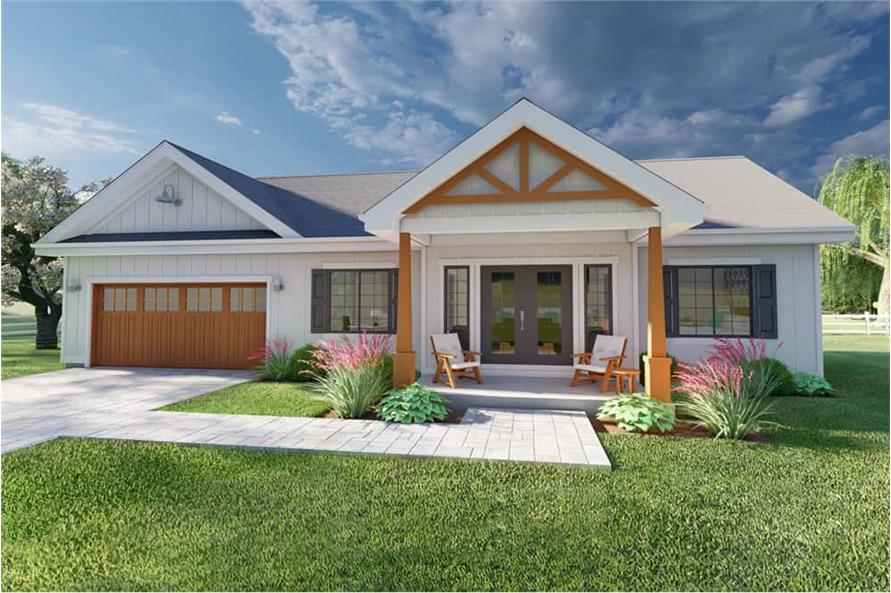
Images via The Plan Collection
Here’s the beautiful open-concept living area.

Images via The Plan Collection
The island can seat up to four!

Images via The Plan Collection
The kitchen has plenty of cabinet space.
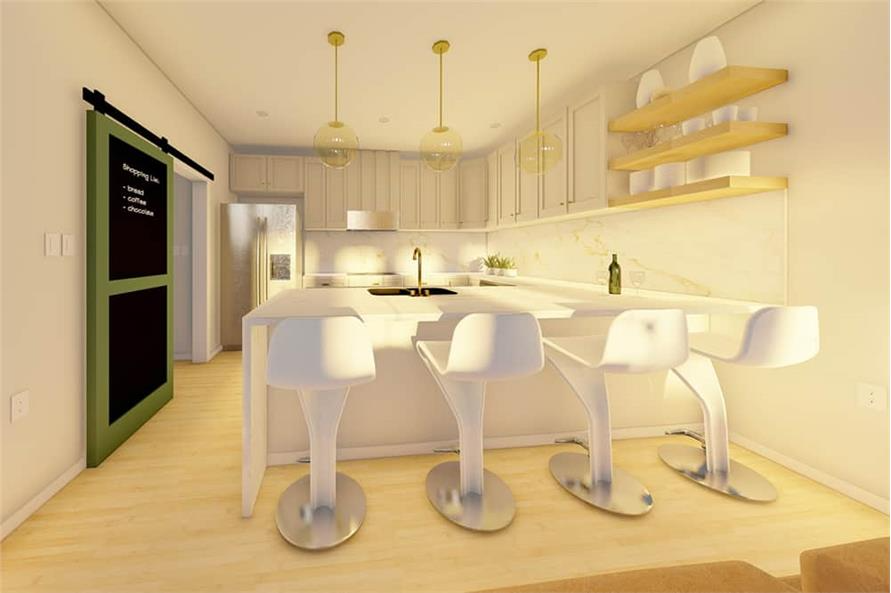
Images via The Plan Collection
Look at the size of the office!
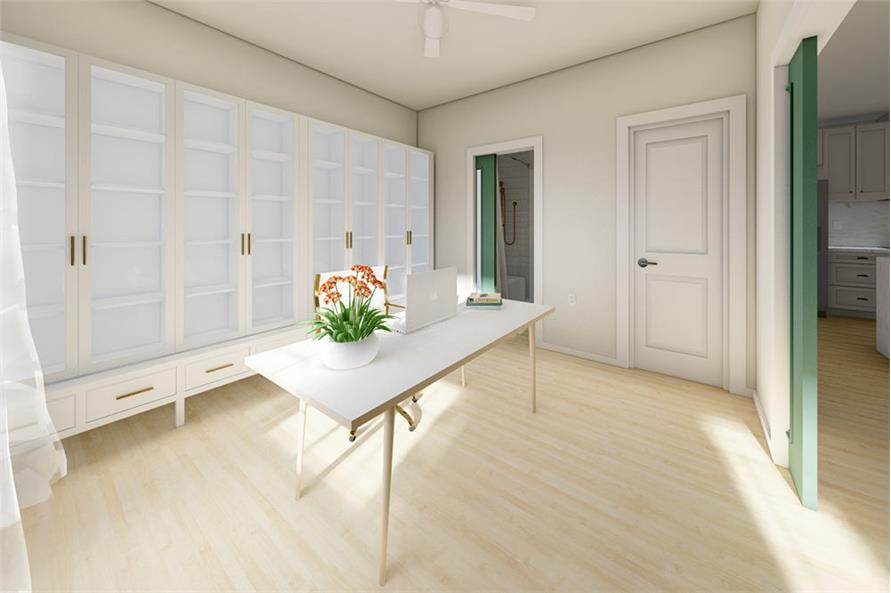
Images via The Plan Collection
Those bookshelves would be amazing.
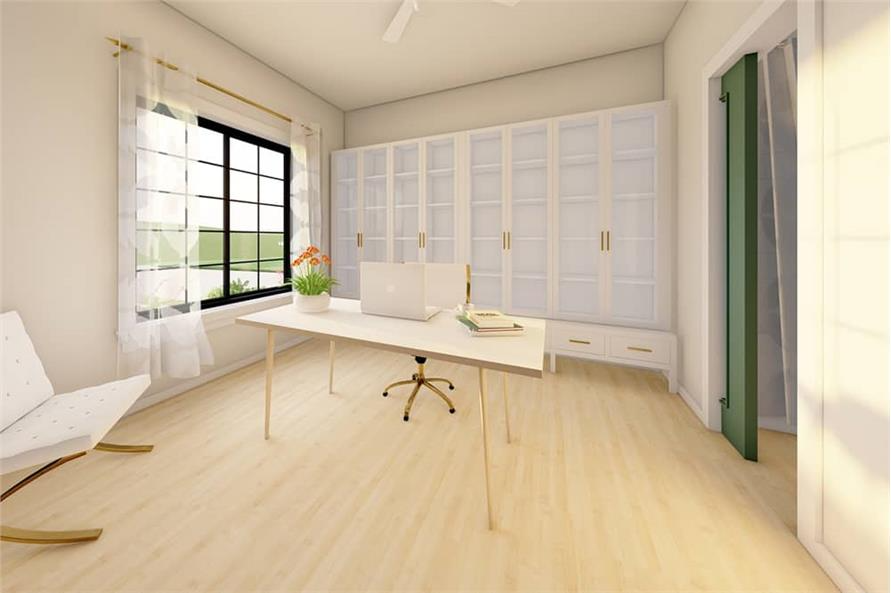
Images via The Plan Collection
The hallway holds a laundry station.

Images via The Plan Collection
Look at that pantry! I’m jealous.

Images via The Plan Collection
Here’s the main floor bedroom. Gorgeous.
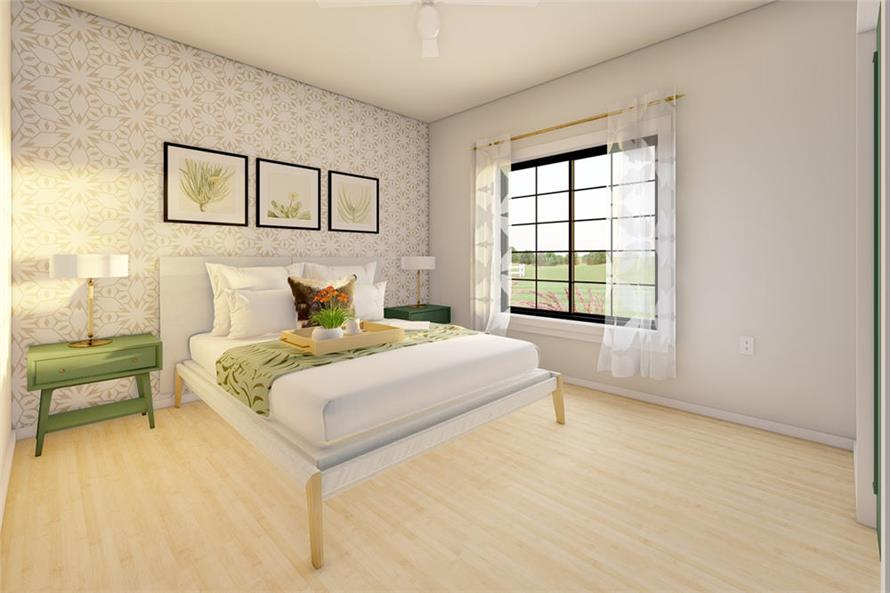
Images via The Plan Collection
The bathroom has a walk-in shower stall.

Images via The Plan Collection
And the second bathroom has a tub and shower.
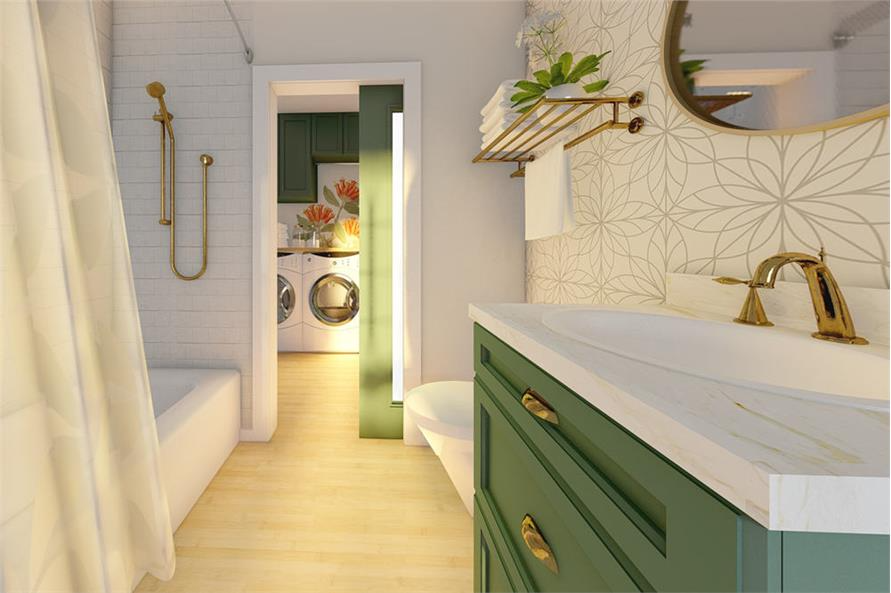
Images via The Plan Collection
I love the color scheme they chose here!
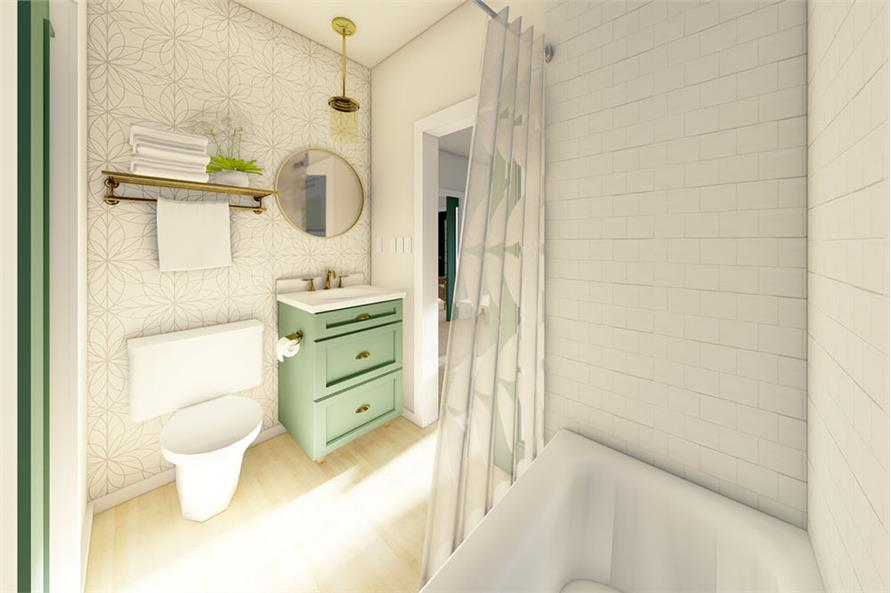
Images via The Plan Collection
Here’s the layout. There’s also a second bedroom above the garage.

Images via The Plan Collection
Details:
This lovely, comfortable small home with cottage styling, a cozy covered front porch, delightful multi-pane windows, and timber accetns is sure to capture your attention, if only for its simple yet elegant design. This would be the perfect home for retirement, a vacation getaway, or a starter home! There’s definitely no wasted space in this layout. The endearing 1-story home’s floor plan has 928 square feet of fully conditioned living space with a 492-square-foot 2-car garage.
The adorable porch is wide enough for a small sitting area or perhaps a few planters to give the house an added pleasant look. As you enter the home you’ll immediately feel the open space of the lovely living room and the awesome kitchen, which has lots of cabinet space and an eating bar. The house also features a guest bedroom, which can be an occasional home office – or vice versa – as desired by the owner.
The master bedroom is generous in size and features a walk-in closet and en-suite bathroom. Other amenities provided by the house include the walk-in kitchen pantry, mudroom, laundry room, and lots of closet and storage space. The lavish design of this home is perfect for the young family. It is affordable to build and still offers room for expansion – especially if you choose the optional ful basement or daylight basement.
Learn more:
Related stories:
- 1035 sq. ft. Farmhouse Style Small House Plans!
- Modern A-frame Cabin Plans with First-Floor Bedroom Design
- New Pictures of Havhytter: 224 sq. ft. Cottage Plans
You can share this using the e-mail and social media re-share buttons below. Thanks!
If you enjoyed this you’ll LOVE our Free Daily Tiny House Newsletter with even more!
You can also join our Small House Newsletter!
Also, try our Tiny Houses For Sale Newsletter! Thank you!
More Like This: Tiny Houses | Small Houses | Small House Plans | Cabins | Cottages
See The Latest: Go Back Home to See Our Latest Tiny Homes
This post contains affiliate links.
Natalie C. McKee
Latest posts by Natalie C. McKee (see all)
- His Moody & Luxurious RV Conversion - May 3, 2024
- Couple’s DIY Van with Clever Desk & Heating System - May 3, 2024
- Maury River Timber Cabin - May 2, 2024





