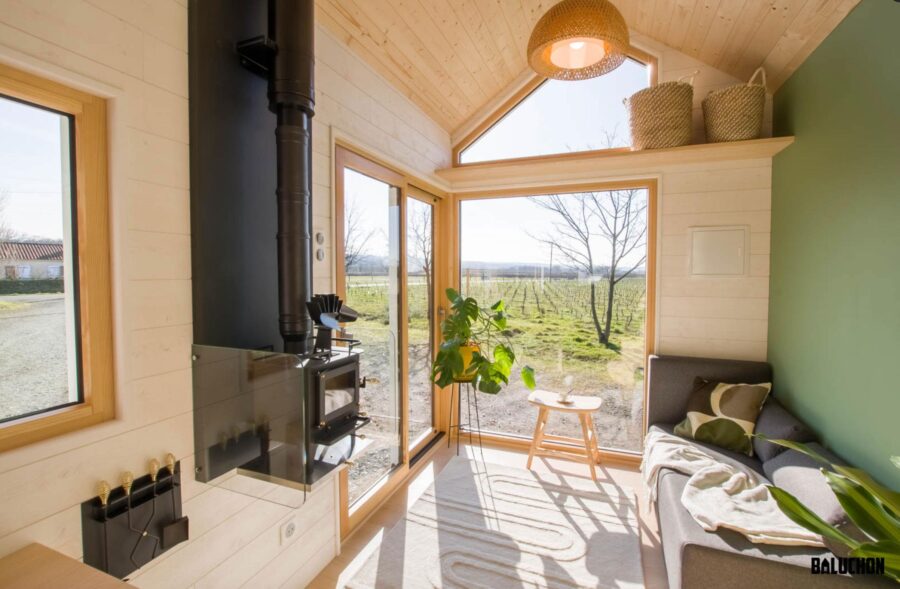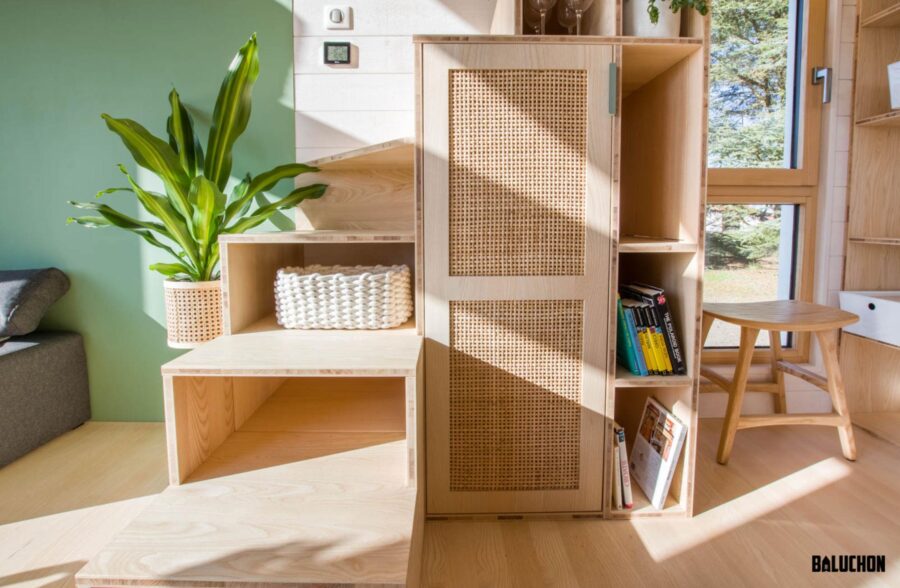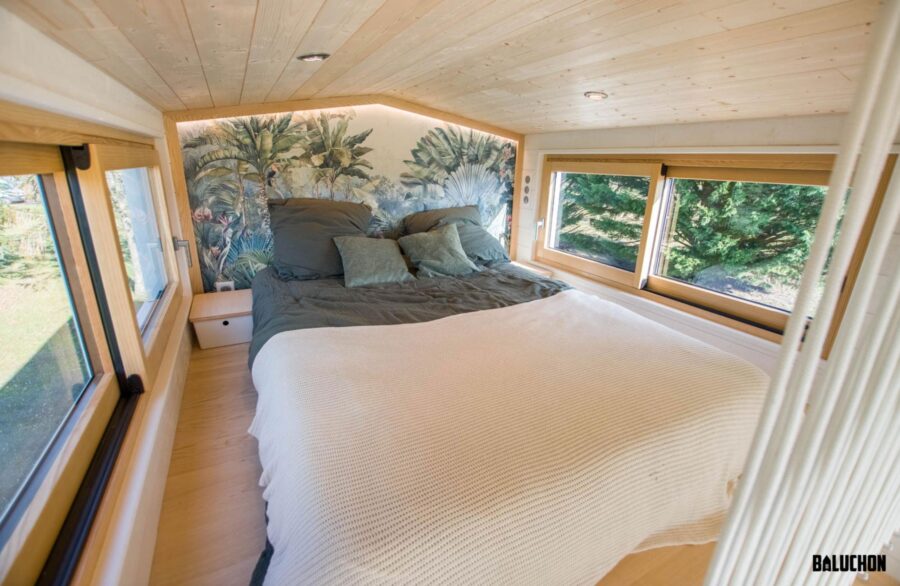This post contains affiliate links.
Laure needed a tiny house that she could use as an office space for a bit before she moves into the home full-time. Baluchon took on the challenge and created a beautiful tiny home with a large office space that will fit her 34″ screen! She also sews, so they put a fold-down table behind the stairs where she can set up her machine.
Right now, the home has a bathroom and a loft bedroom, but when she moves in full-time, she will install more kitchen appliances. The living room steals the show with floor-to-ceiling windows and a slider that lets in copious amounts of sunshine!
Don’t miss other interesting tiny homes like this one – join our FREE Tiny House Newsletter
Gorgeous Office-to-Tiny Home Build

Images via Baluchon
Look at all those windows!

Images via Baluchon
A cubic mini wood stove keeps the space comfortable.

Images via Baluchon
An arched doorway is always a gorgeous touch.

Images via Baluchon
She can fit a decent-sized couch in the living room.

Images via Baluchon
Here’s her sewing table!

Images via Baluchon
It folds away when she needs space.

Images via Baluchon
The desk will fit her large monitor and other office equipment.

Images via Baluchon
These L-shaped stairs offer additional storage.

Images via Baluchon
I love the headboard mural in the bedroom.

Images via Baluchon
The spacious shower stall has glass doors.

Images via Baluchon
She has a composting toilet and small linen closet.

Images via Baluchon
Details
- Cubic Mini wood stove
- Floor-to-Ceiling living room windows
- L-shaped storage stairs
- Spacious couch area
- Large desk for 34″ monitor (later may become kitchen space)
- Flip-down sewing table
- Sewing machine and notions storage
- Queen-sized loft bedroom
- Backlit mural headboard
- Rope loft barrier
- Spacious shower stall
- Dry toilet
- Linen closet
Learn more
Related stories:
- 19.5 ft. Golden Hour Tiny House Baluchon Build
- 14 Ft. Bonzai Tiny House by Baluchon
- Eucalyptus Tiny House: All One Level by Baluchon
Our big thanks to Baluchon for sharing! 🙏
You can share this using the e-mail and social media re-share buttons below. Thanks!
If you enjoyed this you’ll LOVE our Free Daily Tiny House Newsletter with even more!
You can also join our Small House Newsletter!
Also, try our Tiny Houses For Sale Newsletter! Thank you!
More Like This: Tiny Houses | THOWs | Tiny House Builders
See The Latest: Go Back Home to See Our Latest Tiny Houses
This post contains affiliate links.
Natalie C. McKee
Latest posts by Natalie C. McKee (see all)
- 39-Foot Urban Park Max Tiny House with Private First Floor Bedroom - April 27, 2024
- 18 ft. Urban Park Studio Tiny House - April 27, 2024
- Turning an Old Shed into Her Tiny Home - April 26, 2024






Like almost all Baluchon houses I felt initially “love it”!for this house but then I noticed that it had no kitchen. Not having a closet nor even room enough for a dresser usually can deal with. But I would need to move the computer and business space and steal space from the luxurious bath and add a minimal kitchen in order to live here. Otherwise “love it”.