This post contains affiliate links.
Here’s a 300 sq. ft. Amish built rustic cabin from the 1860’s. It was originally built in Sandusky, OH and was transported to the Asheville, NC area in 2002. It’s about 17′ x 15′ with a covered front porch that has great nature and mountain views.
Inside this rustic cabin you’ll find a small living area just under the sleeping loft. And near the ladder that goes up to the loft is a wood burning stove to keep the cabin warm during winter.
In the sleeping loft there is a cozy queen sized bed. Back down in the living area there is a cozy day bed for relaxing or afternoon naps. The small kitchenette has essentials for simple cooking and a mini refrigerator. Go outside and take a few steps away from the cabin to find the outdoor shower and the outhouse. You have to truly see the cabin (below) to appreciate it. Please enjoy and re-share below. Thank you!
Amish-Built Tiny Rustic Cabin
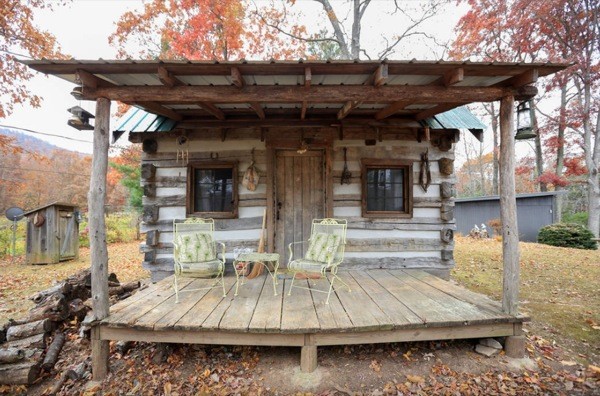
Images © Airbnb

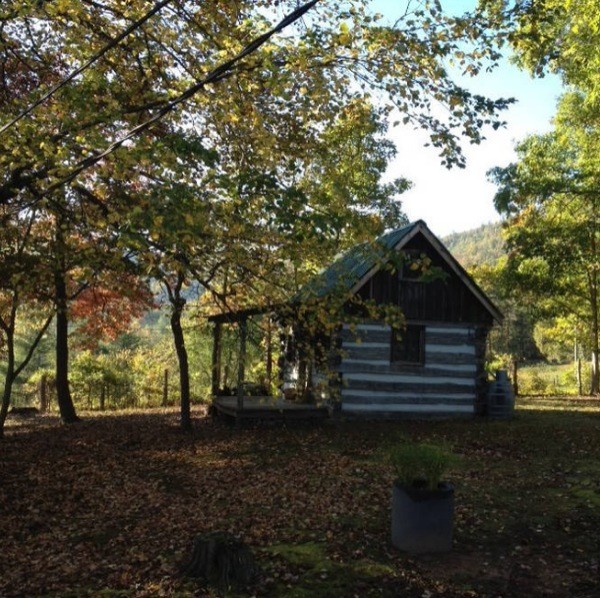
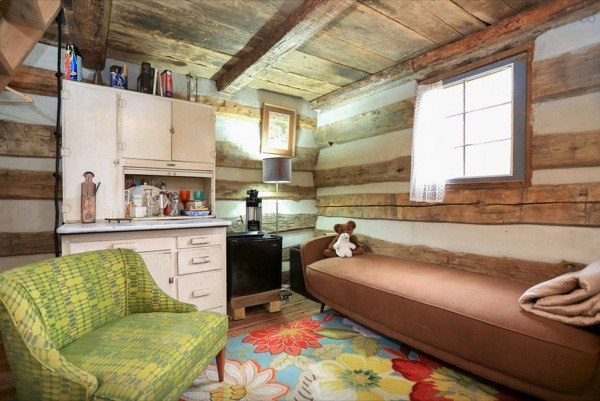
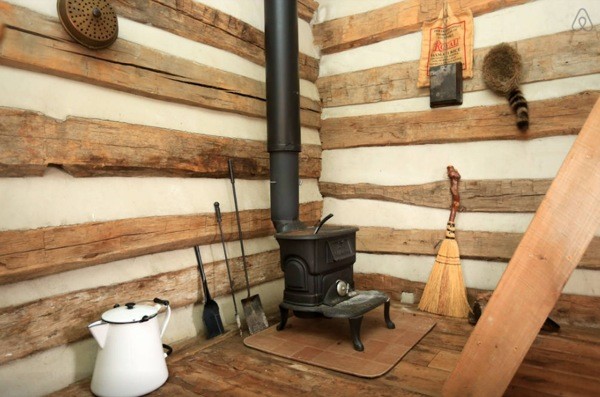
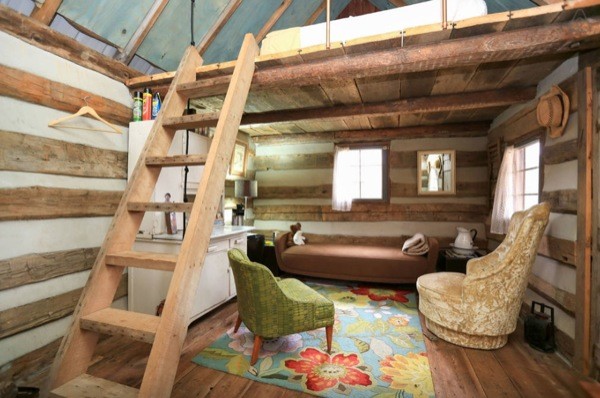

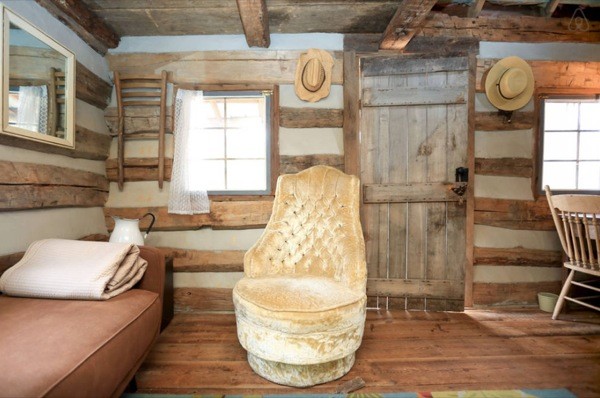


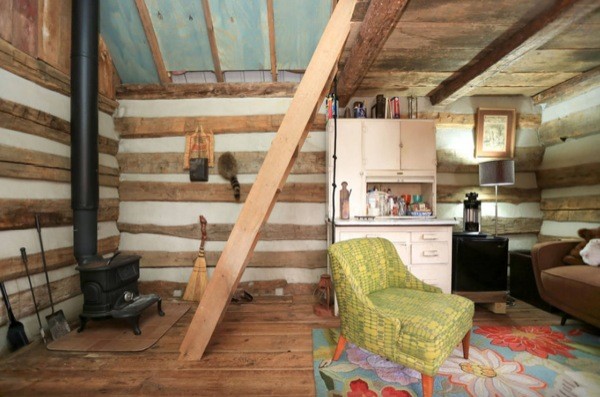
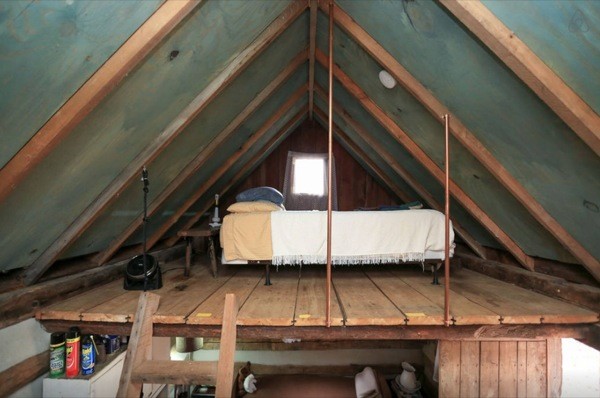

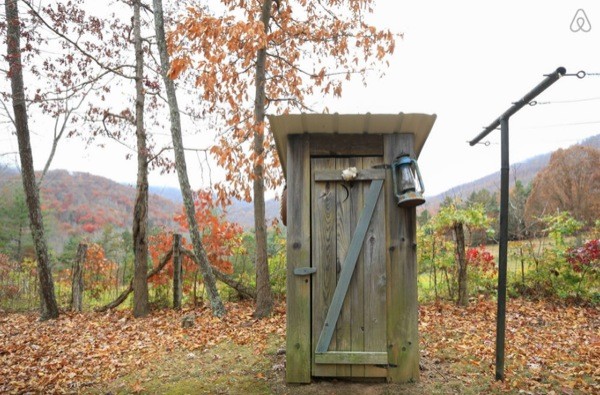
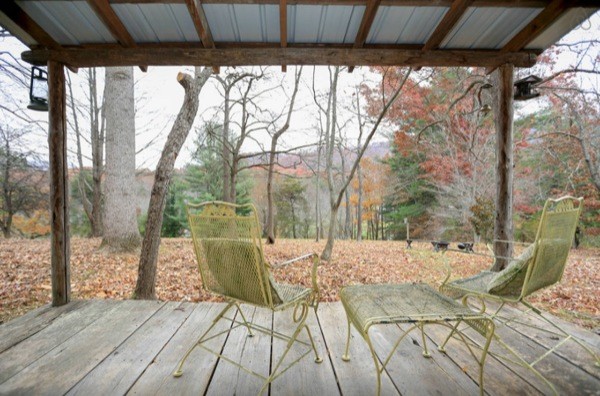
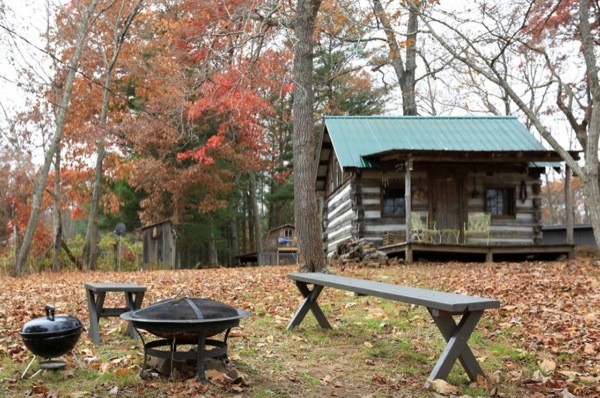
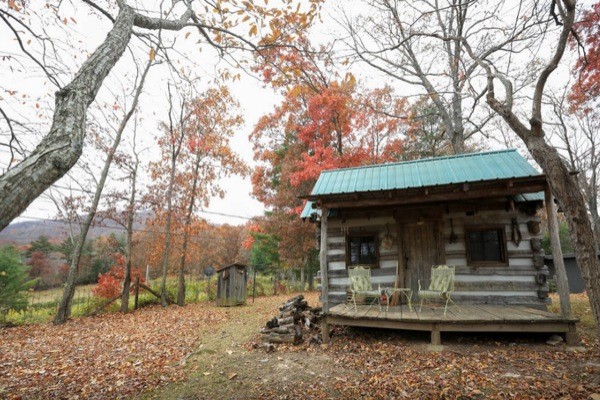
Images © Airbnb
Learn more: https://www.airbnb.com/rooms/3457967
You can send this 1860’s Rustic Amish Built Cabin to your friends for free using the social media and e-mail share buttons below. Thanks!
If you enjoyed this 1860’s Rustic Amish Built Cabin you’ll absolutely LOVE our Free Daily Tiny House Newsletter with even more! Thank you!
This post contains affiliate links.
Latest posts by Andrea (see all)
- The Overlook Box Hop Shipping Container Home - March 29, 2024
- The Fat Pony Social Club: From Rusty Horse Lorry to Bar on Wheels - February 4, 2024
- The Fat Pony Hideaway: an Off-Grid Cabin on Wheels - February 4, 2024






Sandusky Ohio is about 35 mins from me. And holy smokes rustic, more like primitive lol Neat looking though.
I LOVE log cabins ! My dream of a tiny house is to have a small piece of land and build my own log cabin or just a simple cabin, one level, no loft since I’m disabled. A narrow piece of overhead storage may be okay, but no full loft. This log cabin is beautiful and I’d love to live in it !
Does anyone else see how the front of the house looks like an owl?
Yes! Interesting chairs. Don’t often see velvet in cabins. Wouldn’t be my personal choice of fabric for rustic living as once had a velvet couch and had to constantly use the roller on it but maybe they are very comfortable. Beautiful rug though!
They had me right up until the outhouse.
And the outdoor shower would be pretty cold in the winter….
Yup. That stopped me too. Outdoor toilet and shower… No, I don’t think so. Why do I think some Amish person is out there laughing at us?
no Amish have been near this place for over 100 years. this is not Amish. It may have originally been built by Amish in the 1800’s . Ohio is not known for warm winters, so the baths would be in a zinc tub during the winter. There would be fast trips to the outhouse and chamber potties also. tiny spaces with chamber pots sound unpleasant to me.
This cabin looks roomy to me. I could live in it – with one exception. That wood pile next to the porch would have to be on the other side because, when I have to use the “facilities” outside, I’d want the most direct route to it unobstructed! lol!
Terrific cabin. Folks wanting a place to build, post an email.
Tom Zollingery, as per your comment my email is [email protected]
Lovely cabin But – – as someone who is currently washing dishes in the bathroom sink or utility sink in the garage [depending on how many] – – I would have to say the lack of a kitchen sink [or even an obvious dish washing spot outside] would be a deal breaker for me.
In theory you would either heat the water on the wood stove–or outside–and use the “Tin Kitchen” or Hoosier to place your basins on-0–in some of these cabins there was no real kitchen; either the cooking was done at a larger house or in the yard or a “Lean to” kitchen to prevent fires.
I have seen old cabins with wood wash stands outside or on the porch–these are just wood stands to hold a basin or two and a dish cloth. They are also made larger for the clothes wash tub.,
I LOVE the wide chinking on this–saw on like this about a thousand miles North of this one this week–in Vermont–and husband and I about fell over. Rare to see an older one here at all and this is not the usual style they used here. There is a seriously OLD one here that has been covered at some point with clap boards but you can still see the old hand hewn logs—and a few of them survive as houses or barns with shingles or boards over the logs; around here in the North East these would not survive for long with out a covering. In fact there are a surprising number of older small-tiny!–houses that were built around when people became more well to do–the first Methodist Church in the USA survives as a former tiny house within a barn! We think of them adding onto the existing house–sometimes they just made it an inside room!
Then Comet.. You and hubby would adore my mom’a house.
200+ years and has that wide chinking and huge squared off logs cabin..
Just think, cabins like this used to house whole families with half a dozen kids, back in the agricultural days! How things change… 🙂
I like the size of this one, and the use of the Hoosier cabinet as kitchen cupboard space is a great idea (those things fascinate me).
But the interior layout seems very wasteful of space, to me. Looks like the dining table is in the opposite corner from the kitchen, and the stove in the opposite corner from the seating area. This could use some tiny house ingenuity, I’m thinking.
I always heard the Amish don’t use electricity? Lamp and fans?
I accidently hit “report comment ” on one of these, and it was a mistake. …I thought it was merely a “comment” button. ….I apologize.
The Amish do not “use” electricity. I suspect that some of their clients might do so however. My heathen money will spend just fine,thank you.
They do use batteries and appliances that run off of them.
Hi,
Tom Z. Said to post an email for folks wanting a place to build. Consider this posted– akatalisman@ yahoo.com
Ha-haaa. There’s always someone whose comment makes me laugh. :D. I see the owlish-ness of the house now. It has eyes and a beak and appears to be sporting a visor. I bet It’s delightfully haunted. Sweet little home. It looks cozy but not at all cramped. I’d enlarge and enclose the bath house and add a potty. Outhouses are creepy. I do love old and historical homes. They (usually) have the charm that most post-1950s built homes lack.
Amish rustic is awesome. Great vibe , nice wknd getaway cabin to disconnect and enjoy nature. Love the porch too.
Gotta agree Scott. But have to correct you on one point….while maybe a tad too primitive for everyday occupancy, I think rather than “disconnect”, one would actually connect with all that God surrounds us with….instead of our frivolous stuff that wastes our time and empties the checkbook.
I absolutely love a “small kitchenette”.
Very interesting little cabin.
However if I owned something like that, I would go all in and decorate it in the style of when it was built, or just a lot more rustic. The modern furniture really don’t match the house.
I love the outhouse and the outdoor shower. No, not something I would want to live with full time, but it fits perfectly with the house.
This cabin makes me smile!
Outhouses can be creepy or well cared for. Simply adding a composting toilet inside behind some curtains is one possible solution…..
(The gold velvet chair might have to go, though :))