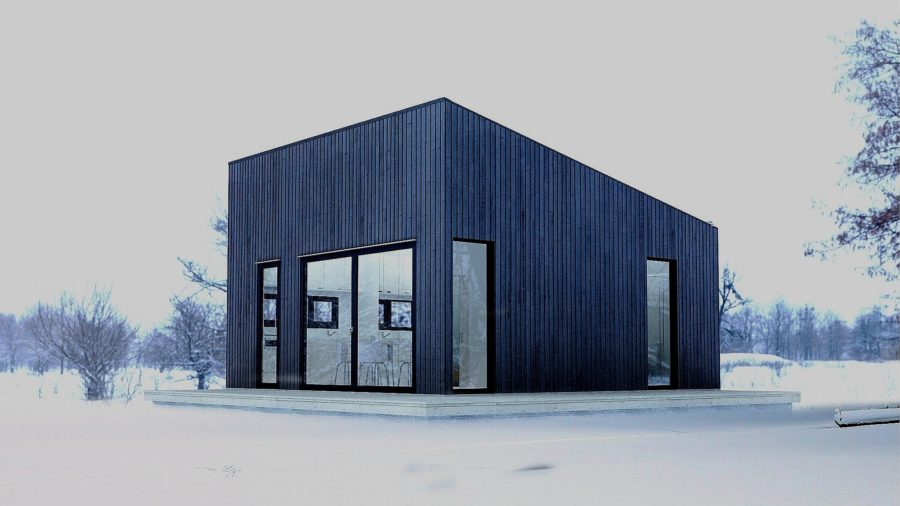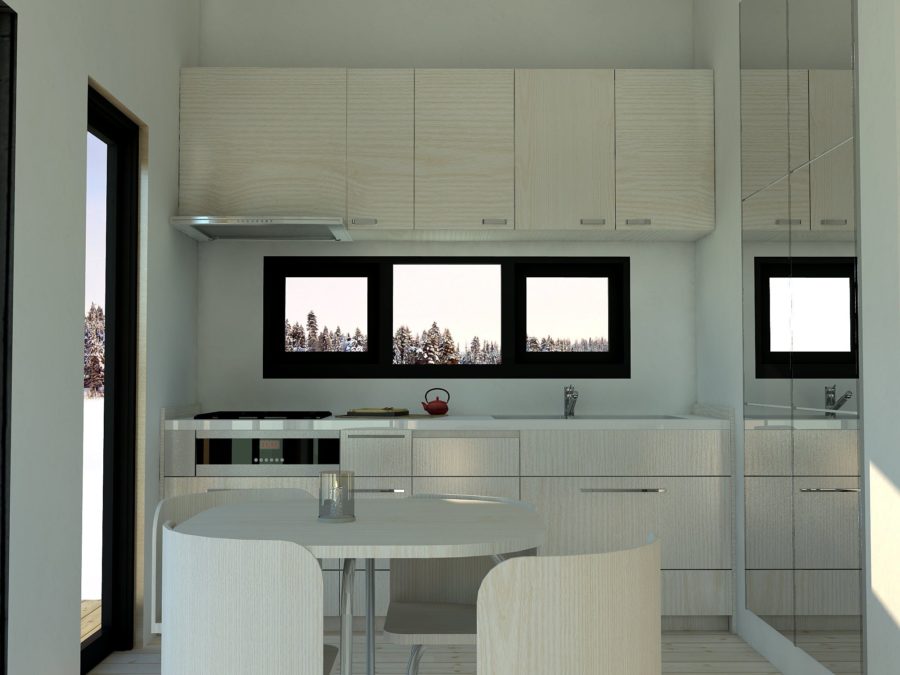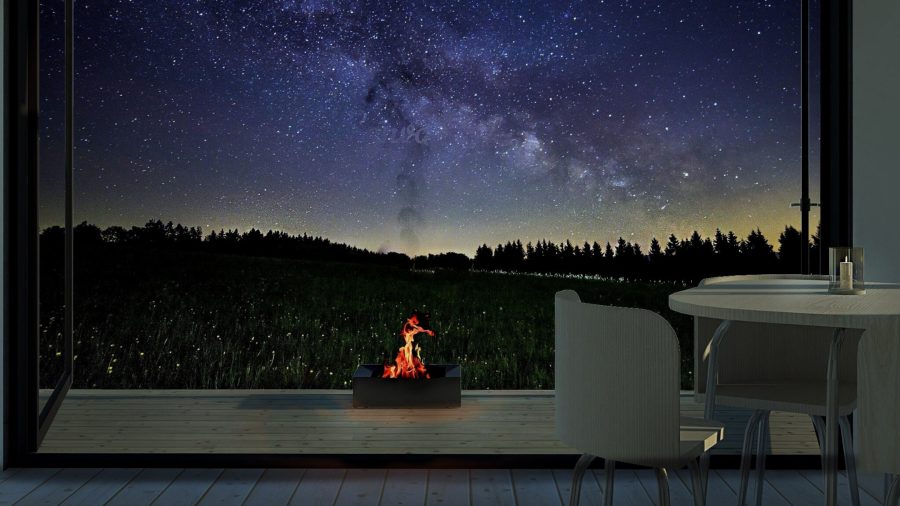This post contains affiliate links.
At just 390 square feet, the Stuga tiny house is a “true” tiny house (under 400 sq. ft.) that’s designed to be built on a foundation. It’s essentially a modern square that’s divided into a kitchen/living area and then features a separate bedroom and bathroom.
Lots of windows and doors bring light inside, and there’s a large deck on two of the four sides of the structure for outdoor living. You can buy the plans for this home from the Small House Catalog. Where would you build this little cabin?
Don’t miss other amazing tiny house plans, join our FREE Tiny House Newsletter for more!
The Stuga House Plans from The Small House Catalog

Images via Small House Catalog
The kitchen and living room are open to each other.

Images via Small House Catalog
There’s space for dining and relaxing.

Images via Small House Catalog
The separate bedroom has its own door to the outside.

Images via Small House Catalog
This seems like a pretty perfect layout! What do you think?

Images via Small House Catalog
Open up the doors and bring the inside out.

Images via Small House Catalog
About the Plans:
- 390 sq. ft.
- 1 Bedroom
- 1 bath
- Width: 20’-0”
- Length: 20’-0”
- Height: 14’-6”
- Wall height: slopes from 8’-0” – 12’-0”
- 2×6 R-21 + walls
- Trussed R-49 + roof
- Insulated slab foundation
- Deck
- Mini-split heating & cooling
- Tankless water heating
- Wood or gas fireplace optional
- International Residential Code compliant
- Estimated cost to build is $150-200/ sq. ft.
- What’s Included
Instant PDF download - License to build one house
- Plans are delivered as immediate PDF downloads and are ready to submit for permitting and construction anywhere in the US or Canada. Additional information and/or engineering may be required in specific zip codes, check with your local building department. Plans include license to build one house.
Learn more
Related stories
- Cedrus Cottage SMALL HOME Plans: 945 Sq. Ft.
- 900-sq-ft. Prefab Small House by Orbit Homes
- 753 Sq. Ft. Mønhuset Longhouse Small Home Design
You can share this using the e-mail and social media re-share buttons below. Thanks!
If you enjoyed this you’ll LOVE our Free Daily Tiny House Newsletter with even more!
You can also join our Small House Newsletter!
Also, try our Tiny Houses For Sale Newsletter! Thank you!
More Like This: Small Houses | Tiny House Designs | Tiny House Plans | Cottages
See The Latest: Go Back Home to See Our Latest Tiny Houses
This post contains affiliate links.
Natalie C. McKee
Latest posts by Natalie C. McKee (see all)
- 714 Sq. Ft. Cabin in the Woods - April 24, 2024
- Boho XL Tiny House with Shou Sugi Ban Siding - April 24, 2024
- Kentucky Tiny House in the Woods - April 24, 2024






It seems ok for a weekend place. The bedroom is very small. I would remove the wall between the bedroom and the hallway. I would turn the porch into a closet. The entry door could be moved to the living room wall that is against the bathroom. An L-shaped kitchen would allow more counter space. The exterior design would look great in many locations – urban, coastal, rural.
Very nice design. love the simplicity.
this design can easily be tweaked, as I would have no use for the bedrooms exterior door.
would also like a small sleeping loft on front wall of living room. will save this…….
Not a WONDERFUL cabin..
Really like this one — only needs a few tweaks!! :)!
Does not seem as functional as the Athens Sandpiper, and the Sandpiper is not very ergonomic for seniors or handicapped. Not sharing a wall for plumbing is costing at least 30% more in that area of costs. Probably why my “J” Wall designs seem more usable with a separate utility/half bath in 400 sq.ft. Now if I could get a factory to do a “proof-of-concept” in less than four years without costing $100k up front, you might see it…I will be pushing up daisies by then.
It lacks storrage space.
Where is/would you put a fridge? If it is going on a foundation why couldn’t you make it a bit larger and have a proper closet and room for a full fridge. Like the outdoor design and modernism – just as others have commented needs a few tweaks!
It’s only intended to be a getaway cabin, backyard office or artist’s space. Backyard spaces can be especially limiting in what size structures you may place there, if at all…
However, if you want to adapt it for a different use or have a personal property that allows you different options then they also offer an edible version of the plans that you can make changes to…
Something to keep in mind with plans, they’re more of a guide, unlike purchasing a finished product you can pretty much do whatever you want with them and don’t have to follow them exactly or even pick and choose what parts you base the actual structure on. It’s just for possible planning approval, permitting, etc. that you may have to modify the plans and submit them to your local authority and depending on the type of plan deal it may have a copyright permission for being allowed to build it but otherwise it’s all your choice…